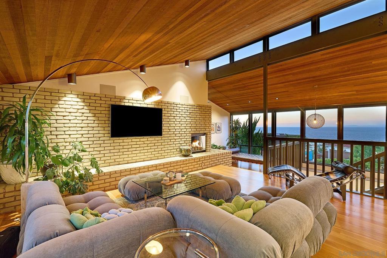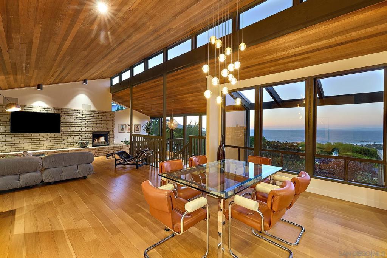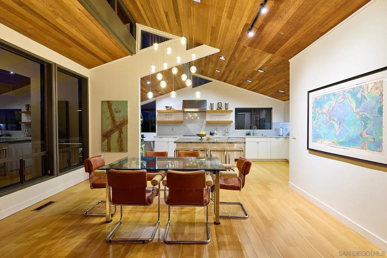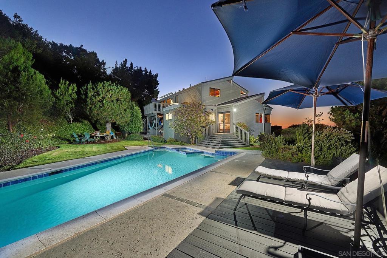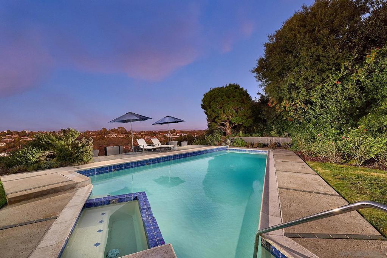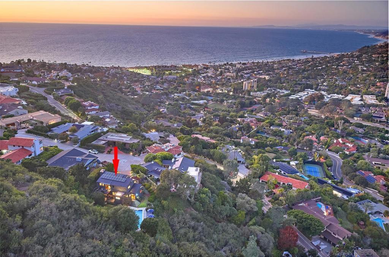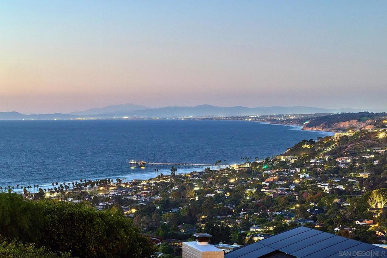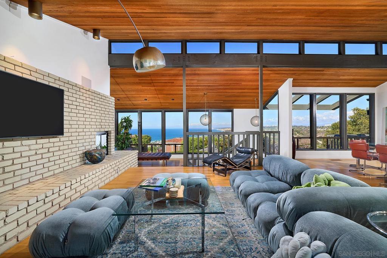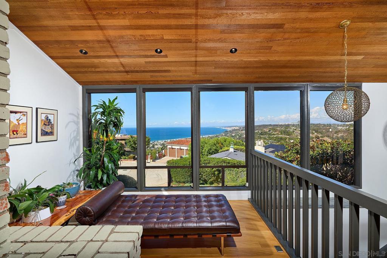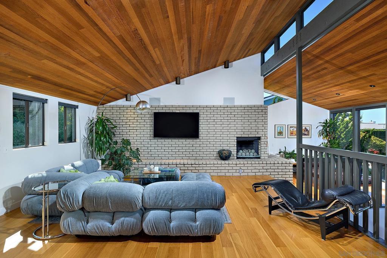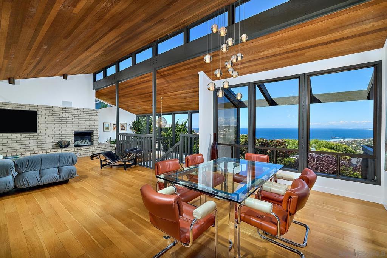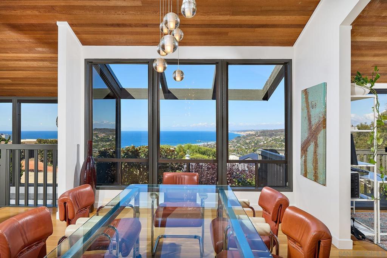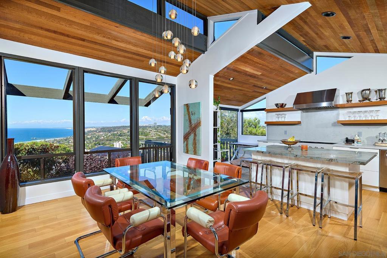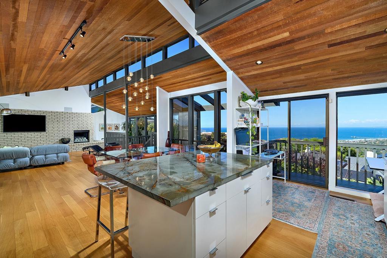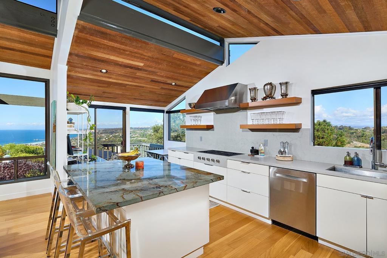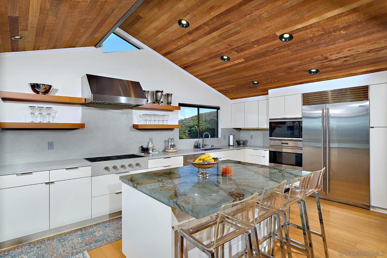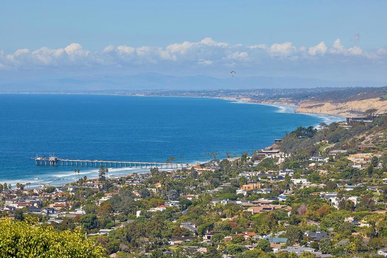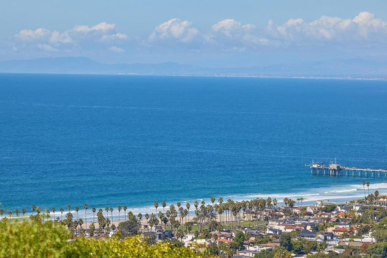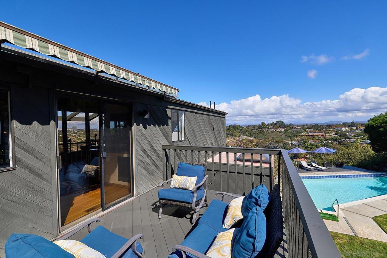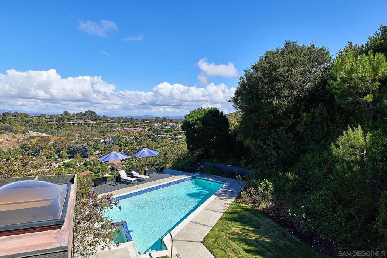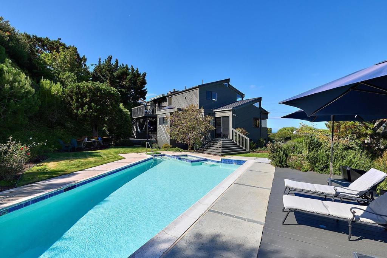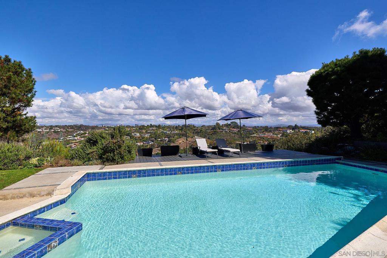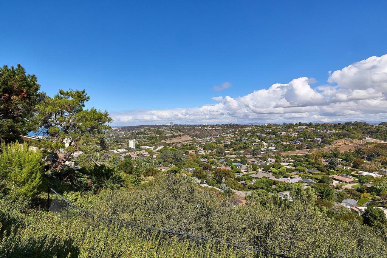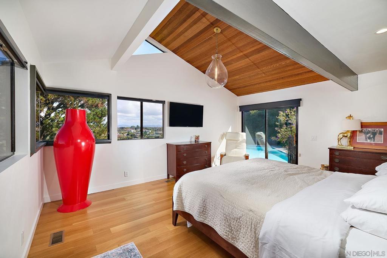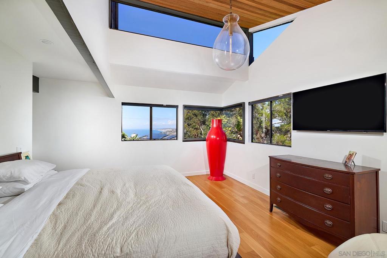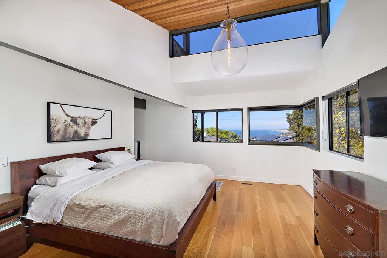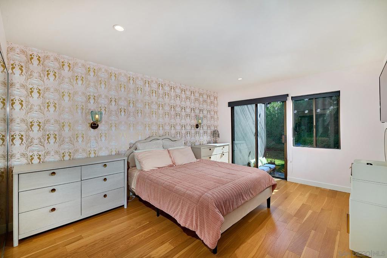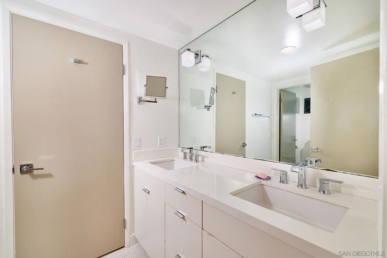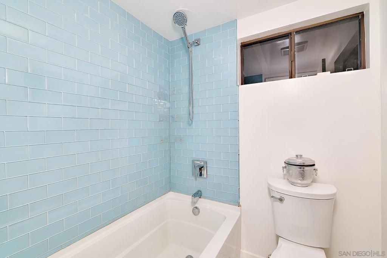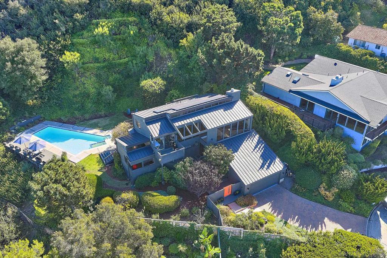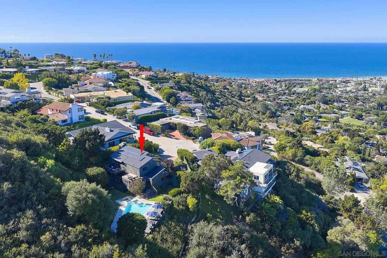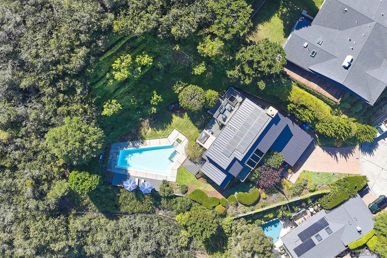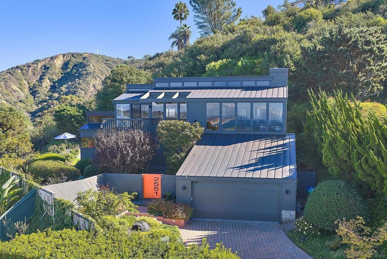- 3 Beds
- 3 Baths
- 2,383 Sqft
- .51 Acres
2551 Via Viesta
Perched above La Jolla Shores with sweeping 270-degree views, this striking architectural home celebrates form, light, and the beauty of its natural surroundings. Thoughtfully redesigned with a focus on modern livability, the residence balances mid-century inspiration with contemporary refinement. A reverse floor plan maximizes the breathtaking coastal panorama—from the distant mountains of East County to the shimmering Pacific Ocean. Walls of glass, exposed beams, and vaulted cedar ceilings flood the interiors with warmth and light, blurring the boundaries between indoors and out. The reimagined kitchen offers a refined minimalist aesthetic with flat-panel European-style cabinetry, open shelving, and sleek quartz countertops—perfectly aligned with the home’s architectural vision. Each bathroom has been artfully renewed with a serene, spa-like design that emphasizes natural textures and clean lines. An inviting gated courtyard sets the tone for what lies within, opening to a dramatic glass pivot entry and open-riser staircase that frames ocean views beyond. Modern updates include a new standing seam metal roof (2024), epoxy-coated garage floors, a newer HVAC system (2023), and owned solar—ensuring both comfort and sustainability. Set on a secluded .51-acre lot, the grounds are a living work of art—lushly landscaped with sculptural plantings, mature pines, and layered greenery that provide total privacy. The pool and surrounding gardens create an intimate outdoor retreat just moments from La Jolla Shores Beach, world-class dining, and the village. A rare harmony of architecture, landscape, and light—**2551 Via Viesta** is a private coastal sanctuary that captures the essence of La Jolla living.
Essential Information
- MLS® #250044309SD
- Price$3,850,000
- Bedrooms3
- Bathrooms3.00
- Full Baths2
- Half Baths1
- Square Footage2,383
- Acres0.51
- Year Built1976
- TypeResidential
- Sub-TypeSingle Family Residence
- StyleModern
- StatusActive
Community Information
- Address2551 Via Viesta
- Area92037 - La Jolla
- SubdivisionLa Jolla
- CityLa Jolla
- CountySan Diego
- Zip Code92037
Amenities
- Parking Spaces4
- ParkingPaved
- # of Garages2
- GaragesPaved
- Has PoolYes
View
Coastline, Mountain(s), Ocean, Panoramic
Pool
Gas Heat, Heated, In Ground, Private
Interior
- InteriorWood
- HeatingForced Air, Natural Gas
- CoolingCentral Air
- FireplaceYes
- FireplacesLiving Room
- # of Stories2
- StoriesTwo
Interior Features
Balcony, Open Floorplan, Pantry, Bar, Cathedral Ceiling(s), Living Room Deck Attached
Appliances
Dishwasher, Disposal, Gas Water Heater, Refrigerator
Exterior
- ExteriorWood Siding
- RoofMetal
- ConstructionWood Siding
Lot Description
Drip Irrigation/Bubblers, Sprinkler System
Additional Information
- Date ListedNovember 19th, 2025
- Days on Market2
Listing Details
- AgentScott Ryan
- OfficeCompass
Scott Ryan, Compass.
Based on information from California Regional Multiple Listing Service, Inc. as of November 21st, 2025 at 3:26am PST. This information is for your personal, non-commercial use and may not be used for any purpose other than to identify prospective properties you may be interested in purchasing. Display of MLS data is usually deemed reliable but is NOT guaranteed accurate by the MLS. Buyers are responsible for verifying the accuracy of all information and should investigate the data themselves or retain appropriate professionals. Information from sources other than the Listing Agent may have been included in the MLS data. Unless otherwise specified in writing, Broker/Agent has not and will not verify any information obtained from other sources. The Broker/Agent providing the information contained herein may or may not have been the Listing and/or Selling Agent.




