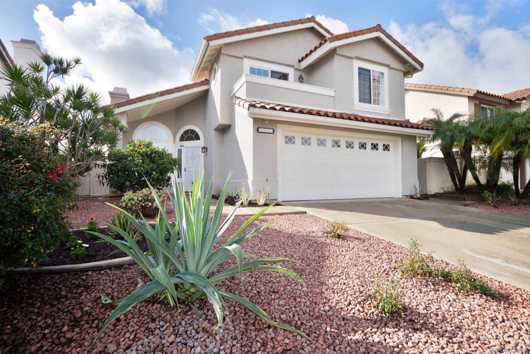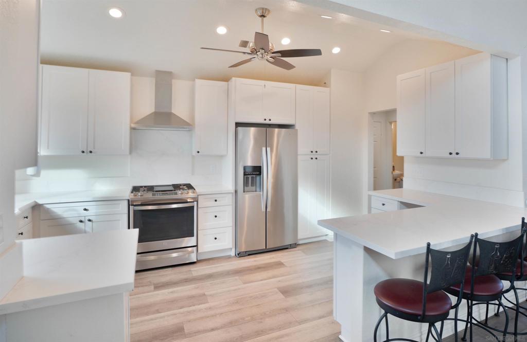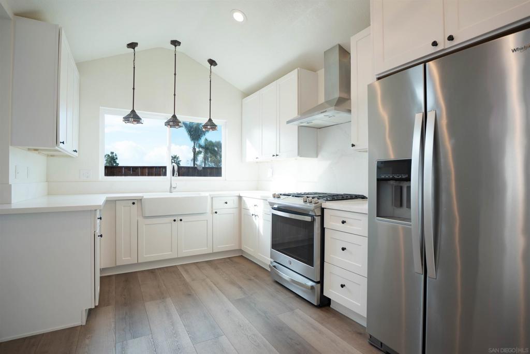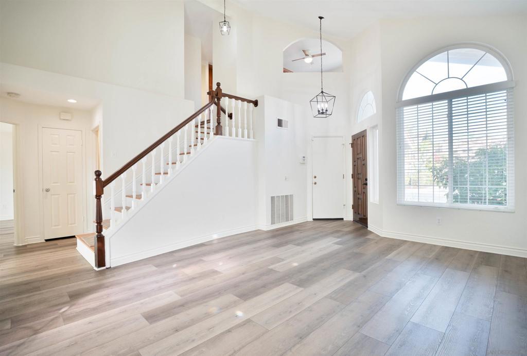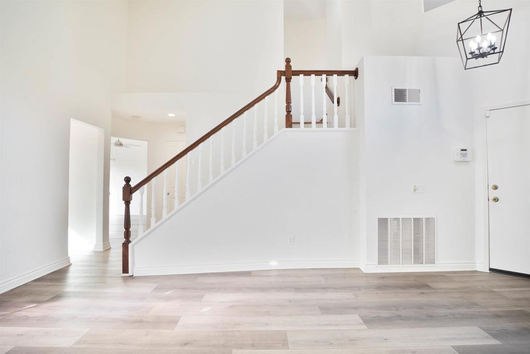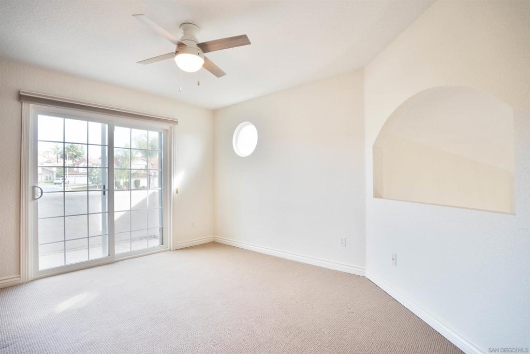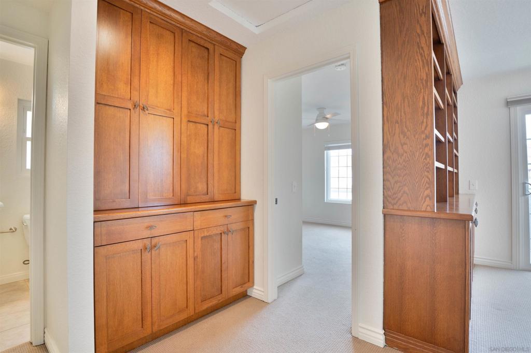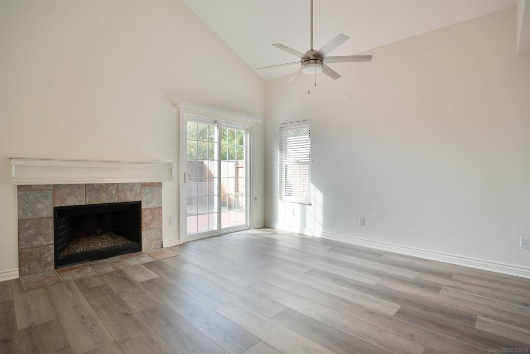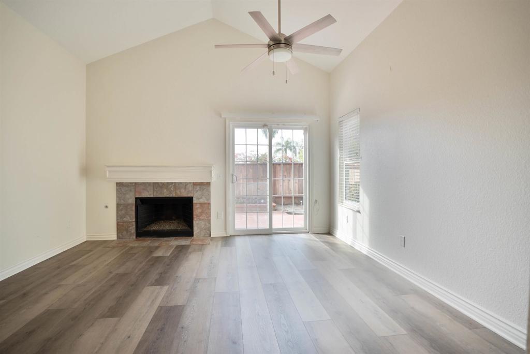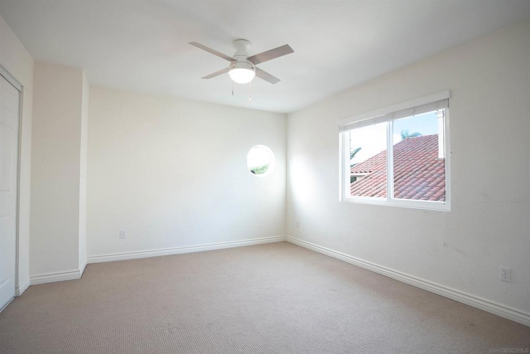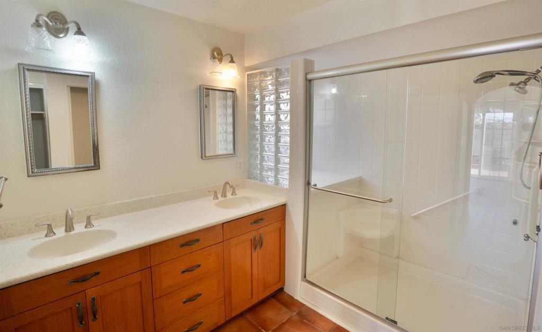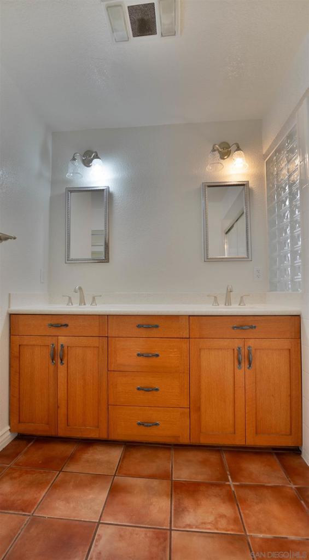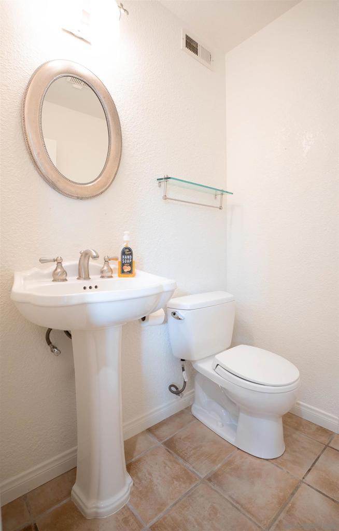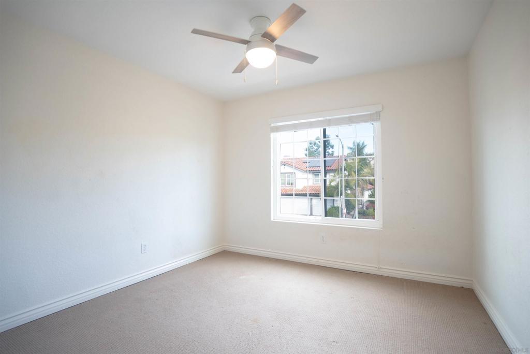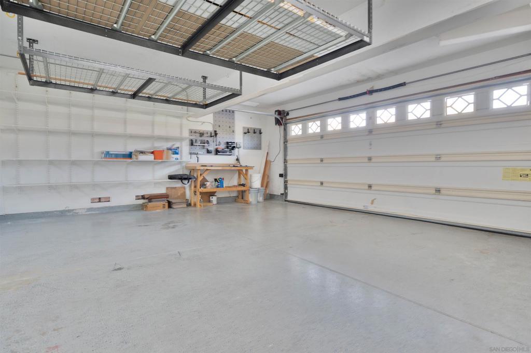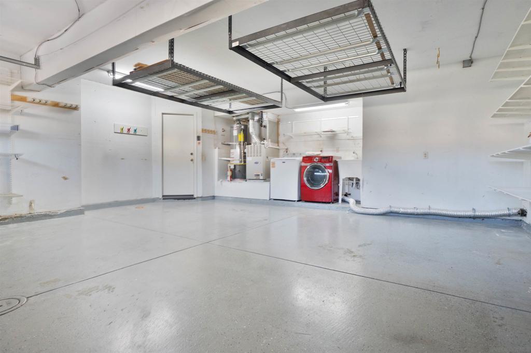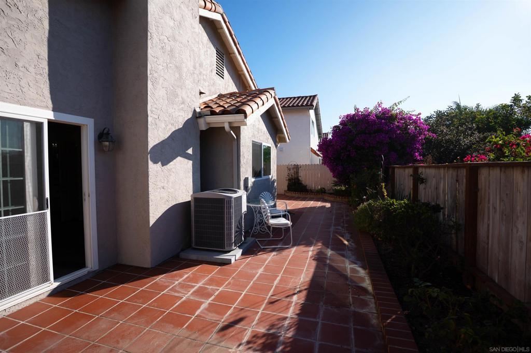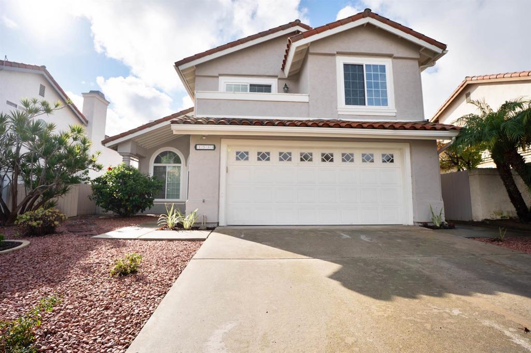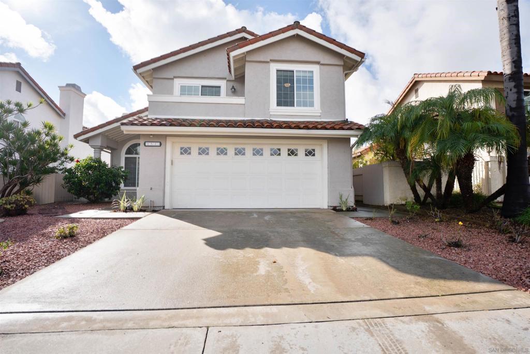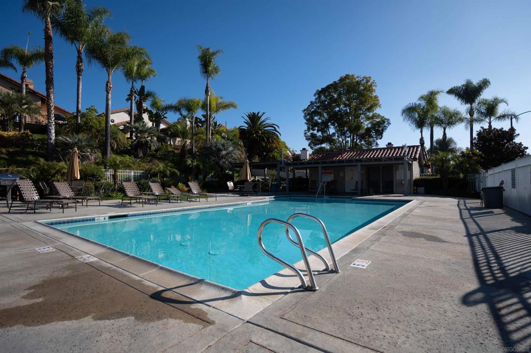- 3 Beds
- 3 Baths
- 1,651 Sqft
- .1 Acres
1533 Roma Dr
Tucked inside one of Vista’s most desirable neighborhoods. Welcome to 1533 Roma drive. The home delivers the perfect blend of comfort, style, and convenience. Step inside to a spacious living and dining room with vaulted ceiling and a grand style staircase. The upgraded kitchen with modern finishes and plenty of counter space. The kitchen layout that makes the ideal cooking space and perfect for entertaining. The spacious primary bedroom and bathroom on the main floor with its own fireplace and access to the backyard. Upstairs, two additional bedrooms, full bathroom and a versatile bonus room with balcony. A half bathroom downstairs and additional storage space. Home offers plenty of natural light. Central heating and AC along with a 2-car attached garage. The home situated steps away from the community park. A great space to enjoy the outdoors or take a stroll. Located just minutes from San Marcos and Carlsbad. Access to top-rated schools, along with shopping, dining, golf course and major freeways. The Mallorca community residents enjoy community amenities that include pool, spa, BBQ area, and walking trails. The home offers a blend of luxury, comfort, and location crafted for those who value quality and seek a home that truly stands apart.
Essential Information
- MLS® #250044667SD
- Price$899,900
- Bedrooms3
- Bathrooms3.00
- Full Baths2
- Half Baths1
- Square Footage1,651
- Acres0.10
- Year Built1990
- TypeResidential
- Sub-TypeSingle Family Residence
- StatusActive
Community Information
- Address1533 Roma Dr
- Area92081 - Vista
- CityVista
- CountySan Diego
- Zip Code92081
Amenities
- Parking Spaces4
- # of Garages2
- Has PoolYes
- PoolCommunity
Interior
- InteriorCarpet, Laminate
- HeatingForced Air, Natural Gas
- CoolingCentral Air
- FireplaceYes
- FireplacesLiving Room, Primary Bedroom
- # of Stories2
- StoriesTwo
Interior Features
Balcony, Bedroom on Main Level, Main Level Primary
Appliances
Dishwasher, Gas Cooktop, Gas Water Heater, Refrigerator, Gas Cooking
Exterior
- ExteriorStucco
- ConstructionStucco
Additional Information
- Date ListedNovember 25th, 2025
- Days on Market3
- ZoningR-1:SINGLE
- HOA Fees145
- HOA Fees Freq.Monthly
Listing Details
- AgentAnthony Torregiani
- OfficeSan Diego's Finest RE GroupInc
Anthony Torregiani, San Diego's Finest RE GroupInc.
Based on information from California Regional Multiple Listing Service, Inc. as of November 28th, 2025 at 8:30am PST. This information is for your personal, non-commercial use and may not be used for any purpose other than to identify prospective properties you may be interested in purchasing. Display of MLS data is usually deemed reliable but is NOT guaranteed accurate by the MLS. Buyers are responsible for verifying the accuracy of all information and should investigate the data themselves or retain appropriate professionals. Information from sources other than the Listing Agent may have been included in the MLS data. Unless otherwise specified in writing, Broker/Agent has not and will not verify any information obtained from other sources. The Broker/Agent providing the information contained herein may or may not have been the Listing and/or Selling Agent.



