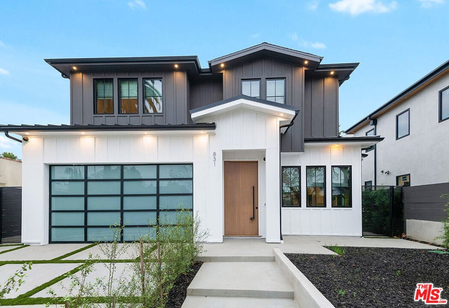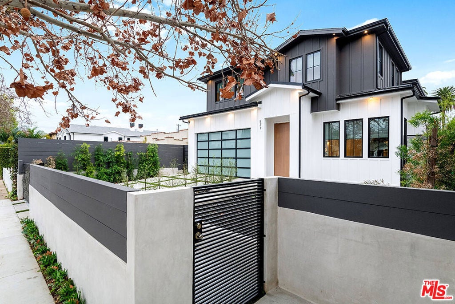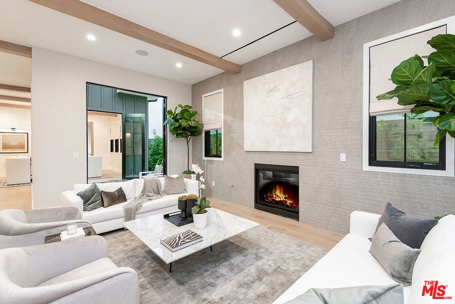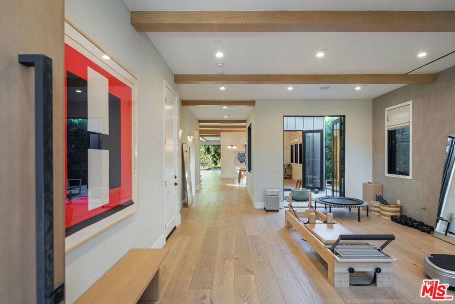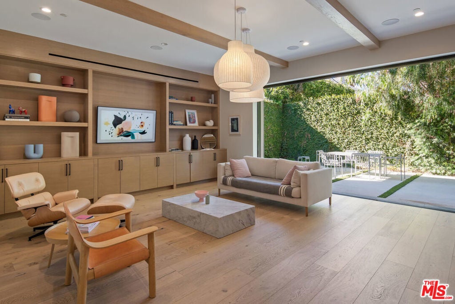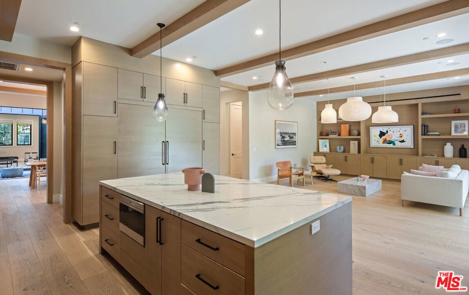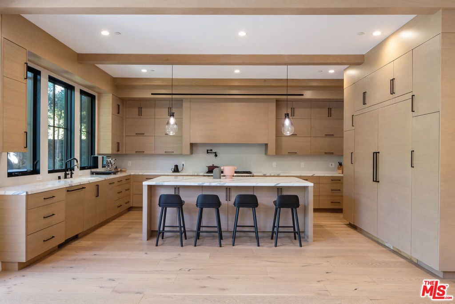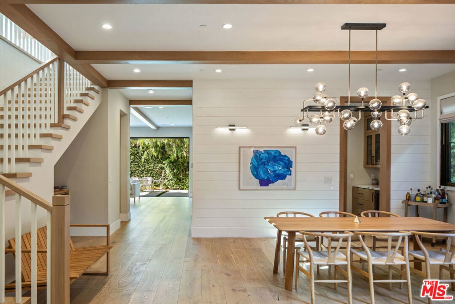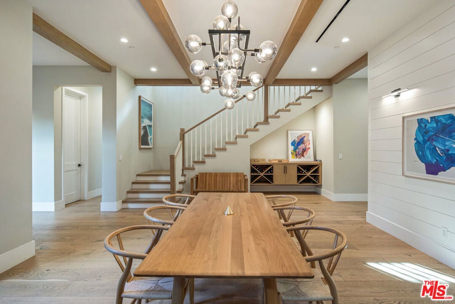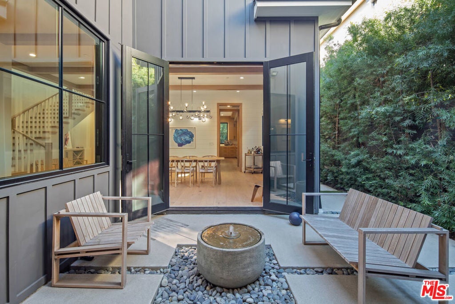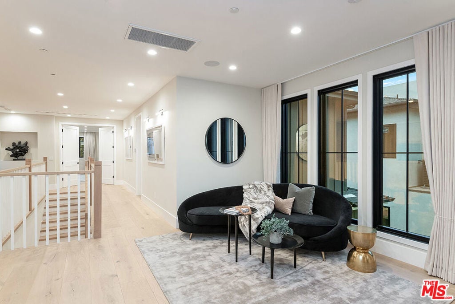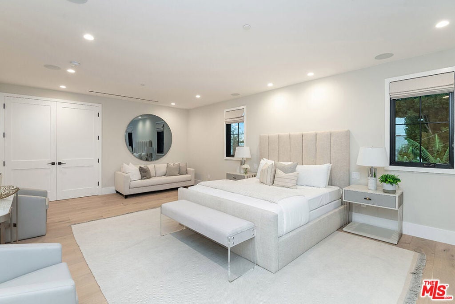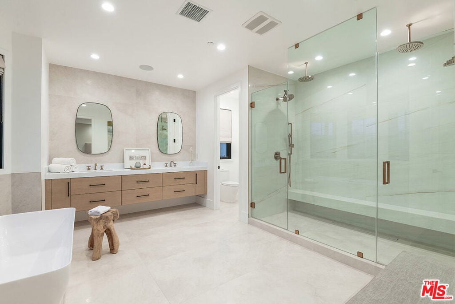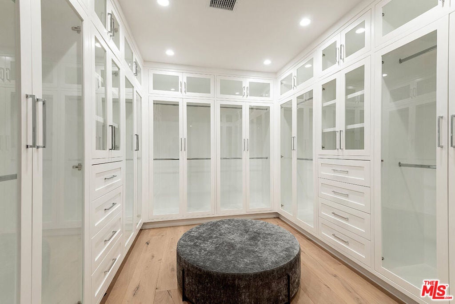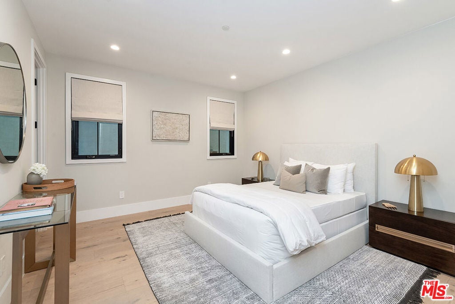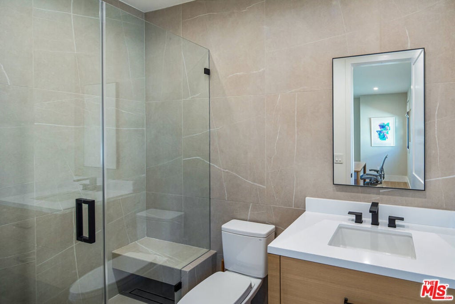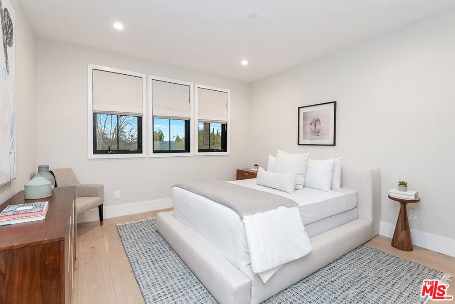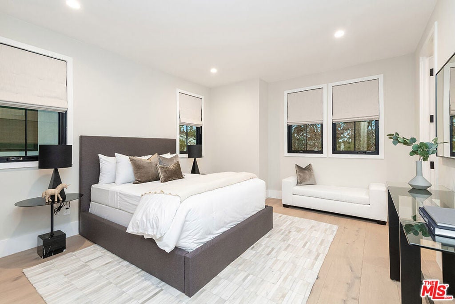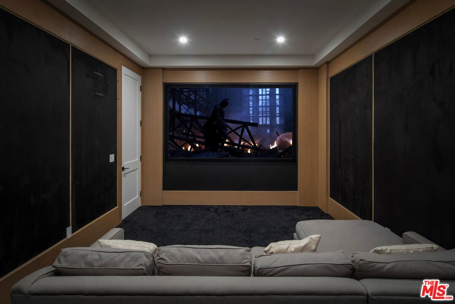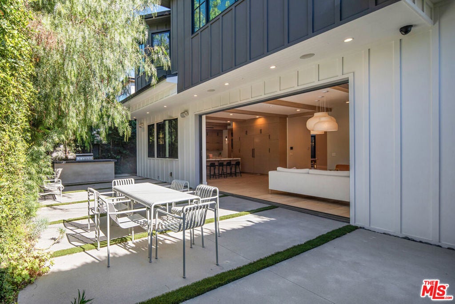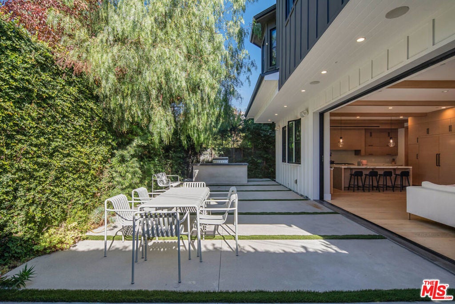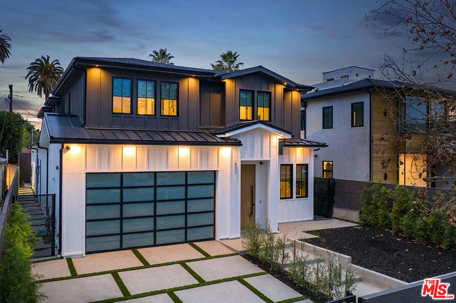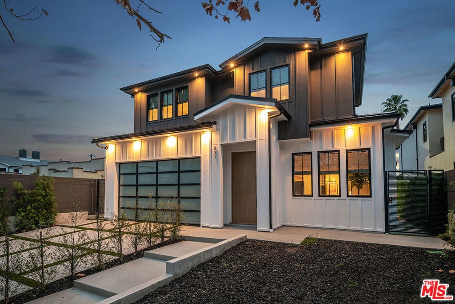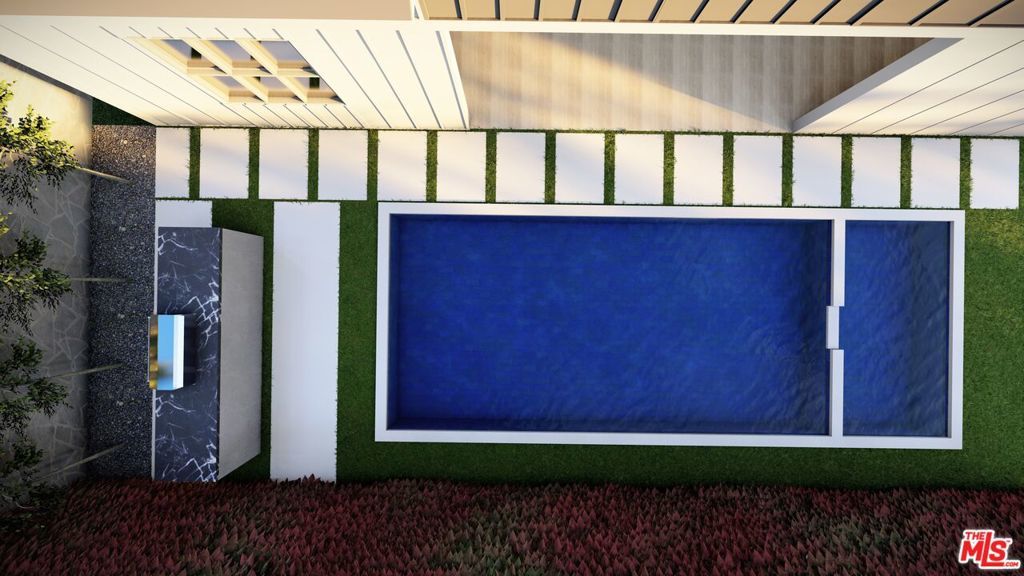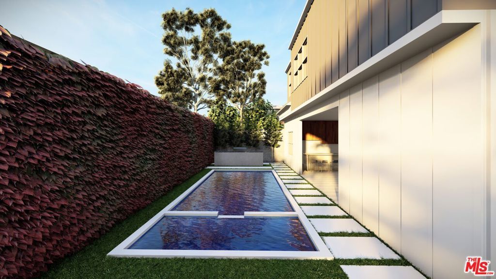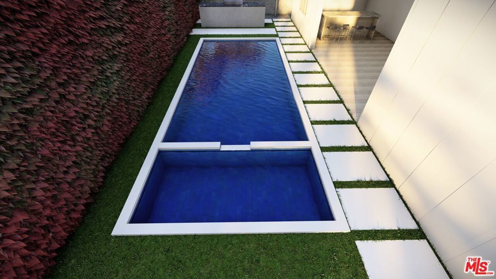- 5 Beds
- 6 Baths
- 5,036 Sqft
- .15 Acres
831 N Spaulding Avenue
One of the finest examples of blending organic and modern design, this stunning West Hollywood home redefines luxury living with elegant design and state-of-the-art amenities. Spanning over 5,036 square feet, this smart home is a masterpiece of seamless, light-filled spaces and designer finishes. The grand primary suite impresses with double-entry doors, soaring ceilings, a walk-in closet, and a luxurious spa-inspired bathroom. The gourmet chef's kitchen features custom countertops, high-end Sub-Zero and Wolf appliances, and a butler's pantry. The open kitchen and family room flow into the outdoor living space, creating a true indoor-outdoor experience. This home is thoughtfully equipped with a dual electric car charger in the garage and a state-of-the-art whole-house water filtration system with water harmonizing, ensuring comfort and convenience at every level. Perfect for entertaining, the property includes a private courtyard with an outdoor BBQ, a beautifully landscaped backyard, and a private, state-of-the-art movie theater. With Control4 home automation, this property balances classic elegance with cutting-edge convenience, making it a standout retreat. Owner has record of previous city approved permit for a 10" x 26" pool with 10" x 5" hot tub.
Essential Information
- MLS® #25477111
- Price$4,395,000
- Bedrooms5
- Bathrooms6.00
- Full Baths5
- Half Baths1
- Square Footage5,036
- Acres0.15
- Year Built2021
- TypeResidential
- Sub-TypeSingle Family Residence
- StyleContemporary
- StatusActive
Community Information
- Address831 N Spaulding Avenue
- AreaC10 - West Hollywood Vicinity
- CityLos Angeles
- CountyLos Angeles
- Zip Code90046
Amenities
- Parking Spaces2
- # of Garages2
- ViewNone
- PoolNone
Parking
Door-Multi, Direct Access, Driveway, Garage, Private, On Street
Garages
Door-Multi, Direct Access, Driveway, Garage, Private, On Street
Interior
- InteriorTile, Wood
- HeatingCentral
- CoolingCentral Air
- FireplaceYes
- FireplacesLiving Room
- # of Stories2
- StoriesTwo
Interior Features
Beamed Ceilings, Breakfast Bar, Dry Bar, Separate/Formal Dining Room, Eat-in Kitchen, High Ceilings, Recessed Lighting, Bar, Dressing Area, Walk-In Pantry, Walk-In Closet(s)
Appliances
Built-In, Dishwasher, Gas Cooktop, Disposal, Gas Oven, Microwave, Oven, Range, Refrigerator, Dryer, Washer
Exterior
- Lot DescriptionBack Yard, Front Yard
Additional Information
- Date ListedJanuary 6th, 2025
- Days on Market389
- ZoningLAR2
Listing Details
- AgentJoshua Altman
Office
Douglas Elliman of California, Inc.
Joshua Altman, Douglas Elliman of California, Inc..
Based on information from California Regional Multiple Listing Service, Inc. as of January 30th, 2026 at 10:16am PST. This information is for your personal, non-commercial use and may not be used for any purpose other than to identify prospective properties you may be interested in purchasing. Display of MLS data is usually deemed reliable but is NOT guaranteed accurate by the MLS. Buyers are responsible for verifying the accuracy of all information and should investigate the data themselves or retain appropriate professionals. Information from sources other than the Listing Agent may have been included in the MLS data. Unless otherwise specified in writing, Broker/Agent has not and will not verify any information obtained from other sources. The Broker/Agent providing the information contained herein may or may not have been the Listing and/or Selling Agent.



