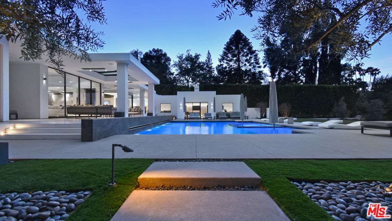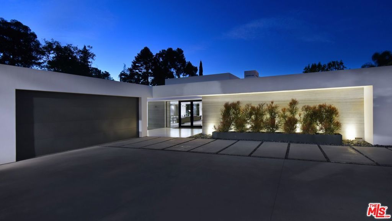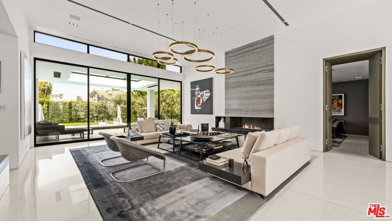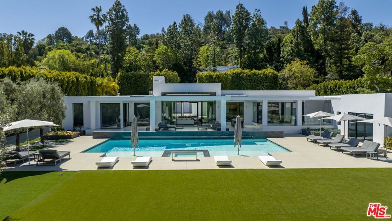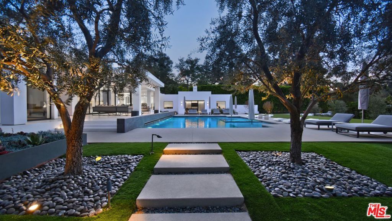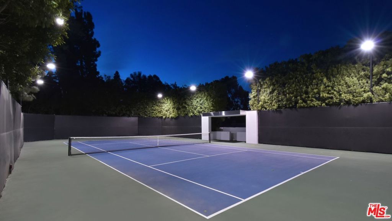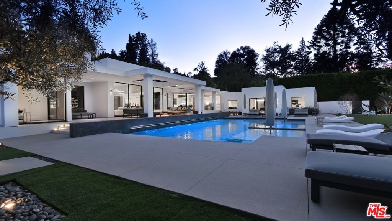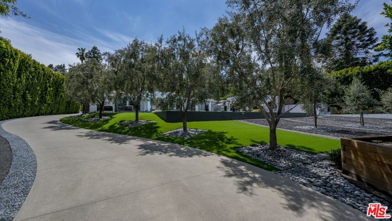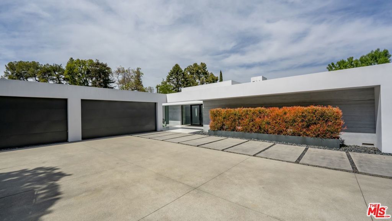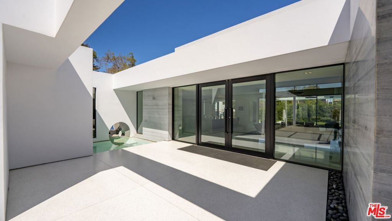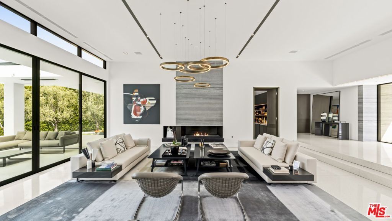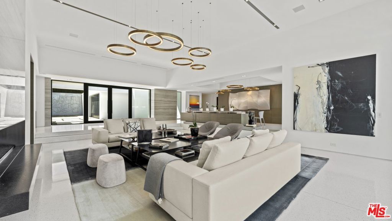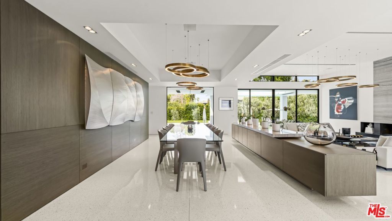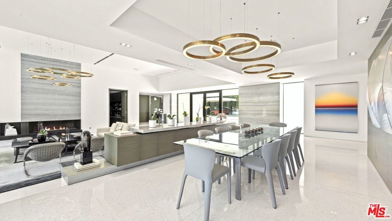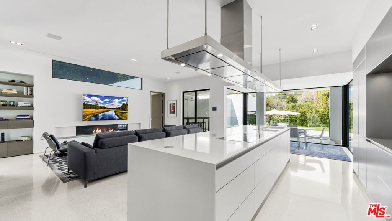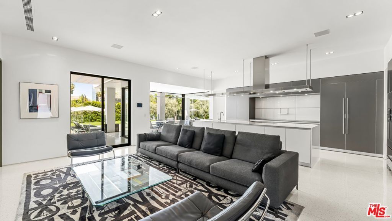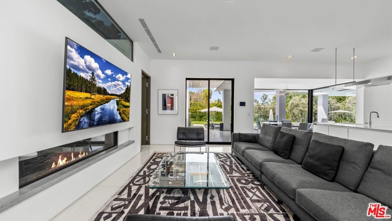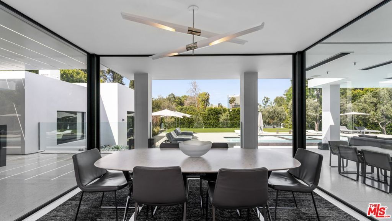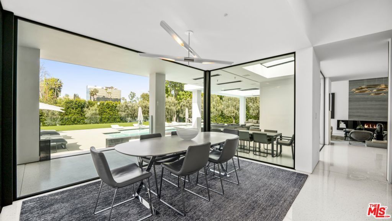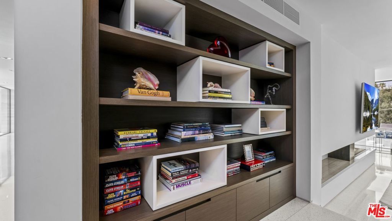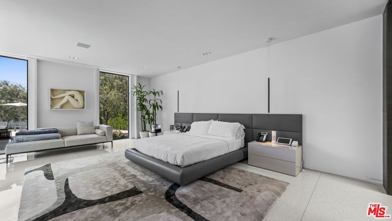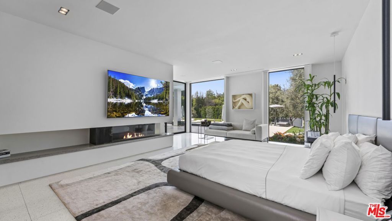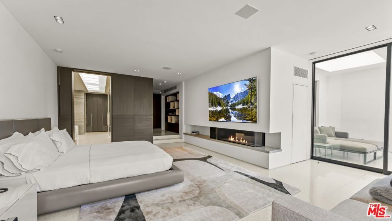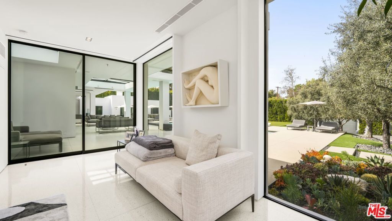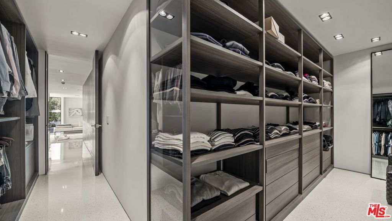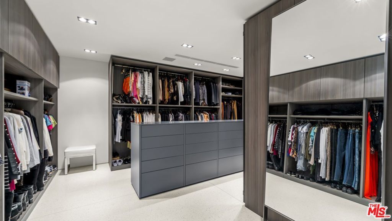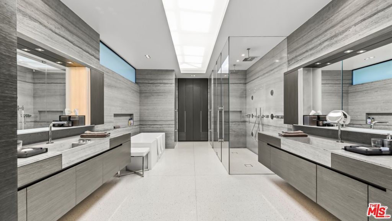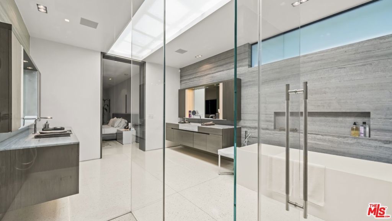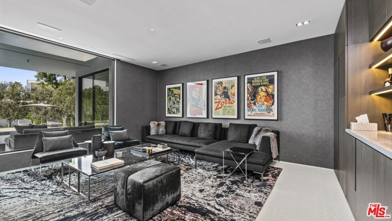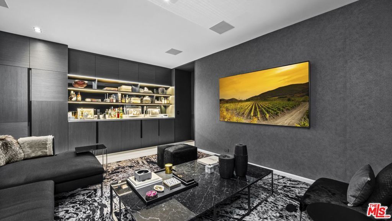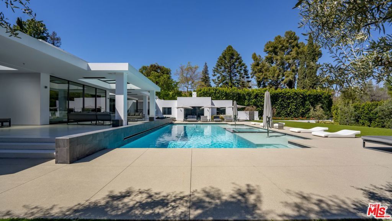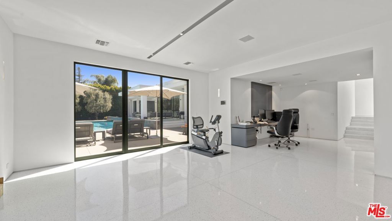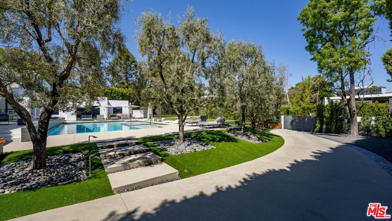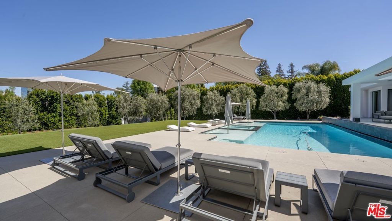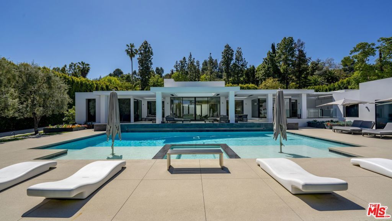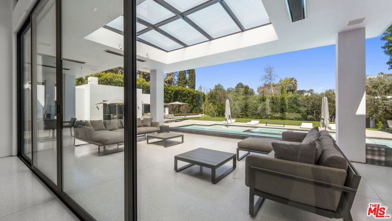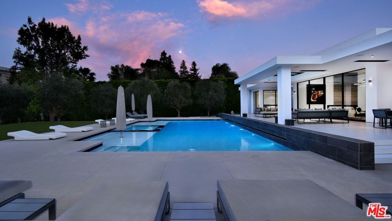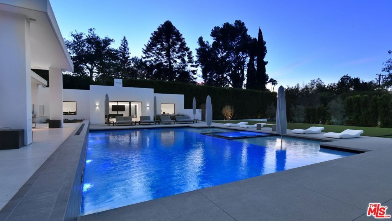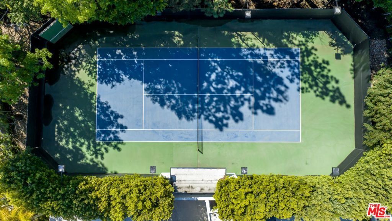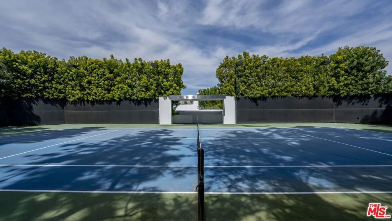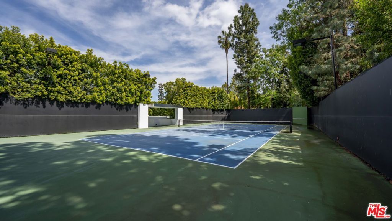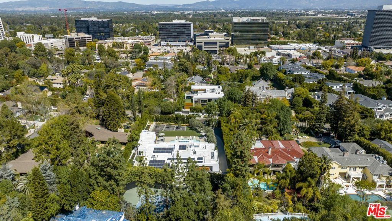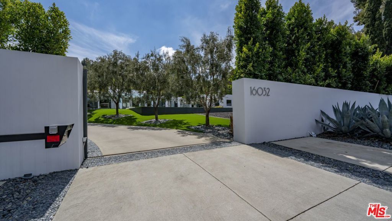- 4 Beds
- 7 Baths
- 6,753 Sqft
- 1.02 Acres
16032 Valley Vista Boulevard
Extraordinary single-story Tennis Court estate on one flat acre in prime Royal Oaks. This newer build contemporary masterpiece is incredibly sleek and sexy-it truly is Trousdale in Encino. Custom architectural design has pristine Terrazzo floors throughout. Walled, gated, and surrounded by mature hedging, the home is set deeply off the street for maximum privacy and security. Perfect for sophisticated entertaining. Huge motor court for the car collector houses 8 cars, plus multiple additional spaces for guests. The gorgeous living room seamlessly flows to the chef's kitchen with top-of-the-line appliances adjacent to an impressive dining room. Floor-to-ceiling glass Fleetwood doors which wrap around the sweeping property allow you to fully open and live your dream indoor-outdoor lifestyle. The main bedroom feels like the ultimate 5-star hotel suite. Gorgeous dual walk -in closets, black-out shades, radiant heated flooring in a bathroom flooded with natural light. A great media room, a voluminous wine storage room, and the separate guest wing accommodate a killer office and gym. The outdoor kitchen with covered patio features heaters and disappearing glass doors that make the entire property flow.
Essential Information
- MLS® #25479313
- Price$8,999,000
- Bedrooms4
- Bathrooms7.00
- Full Baths7
- Square Footage6,753
- Acres1.02
- Year Built2016
- TypeResidential
- Sub-TypeSingle Family Residence
- StyleModern
- StatusActive
Community Information
- Address16032 Valley Vista Boulevard
- AreaENC - Encino
- CityEncino
- CountyLos Angeles
- Zip Code91436
Amenities
- Parking Spaces3
- # of Garages2
- ViewNone
- Has PoolYes
- PoolHeated, In Ground
Parking
Carport, Door-Multi, Driveway, Garage, Private
Garages
Carport, Door-Multi, Driveway, Garage, Private
Interior
- HeatingCentral
- CoolingCentral Air
- FireplaceYes
- FireplacesFamily Room
- # of Stories1
- StoriesOne
Interior Features
Separate/Formal Dining Room, Eat-in Kitchen, Walk-In Closet(s)
Appliances
Built-In, Electric Cooktop, Disposal, Oven, Refrigerator
Exterior
- Lot DescriptionBack Yard, Front Yard
Additional Information
- Date ListedJanuary 9th, 2025
- Days on Market307
- ZoningLARE15
Listing Details
- AgentCraig Knizek
- OfficeThe Agency
Craig Knizek, The Agency.
Based on information from California Regional Multiple Listing Service, Inc. as of November 12th, 2025 at 3:42pm PST. This information is for your personal, non-commercial use and may not be used for any purpose other than to identify prospective properties you may be interested in purchasing. Display of MLS data is usually deemed reliable but is NOT guaranteed accurate by the MLS. Buyers are responsible for verifying the accuracy of all information and should investigate the data themselves or retain appropriate professionals. Information from sources other than the Listing Agent may have been included in the MLS data. Unless otherwise specified in writing, Broker/Agent has not and will not verify any information obtained from other sources. The Broker/Agent providing the information contained herein may or may not have been the Listing and/or Selling Agent.



