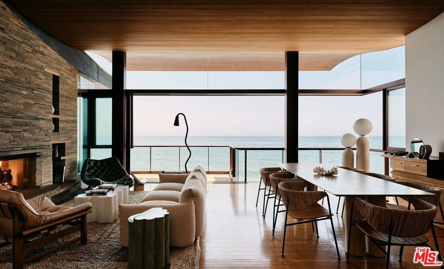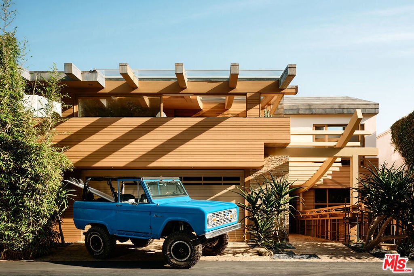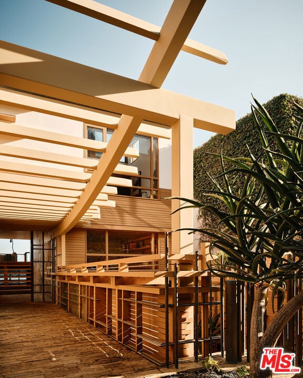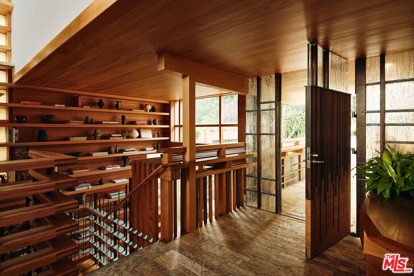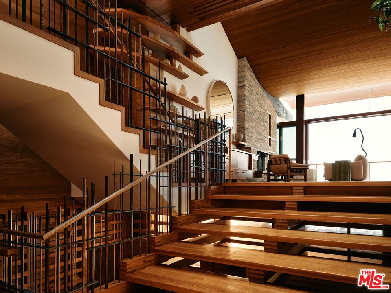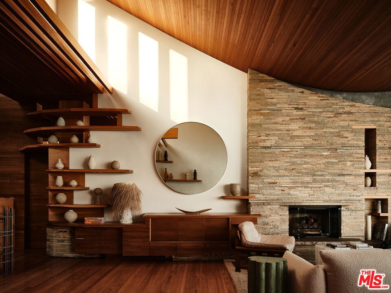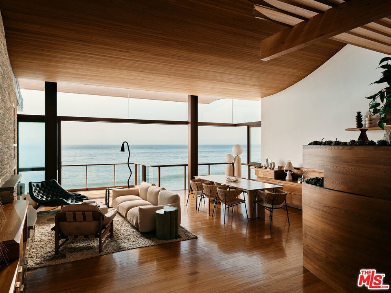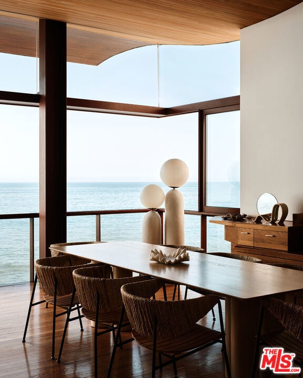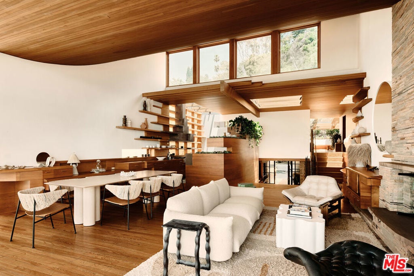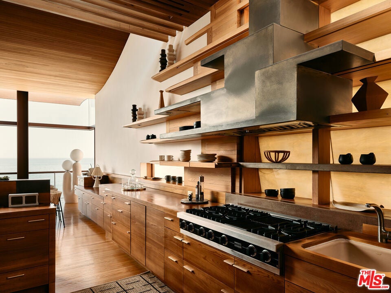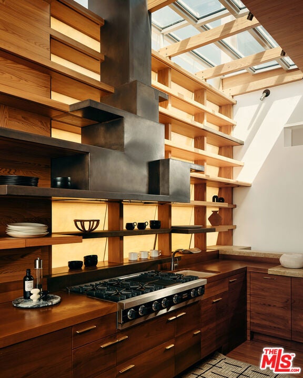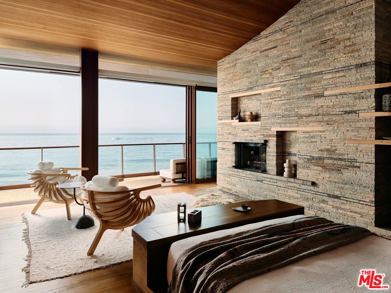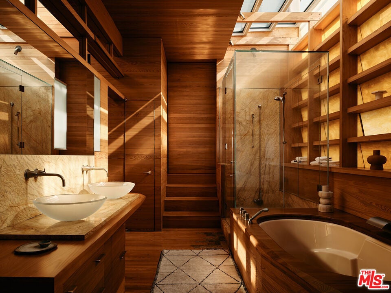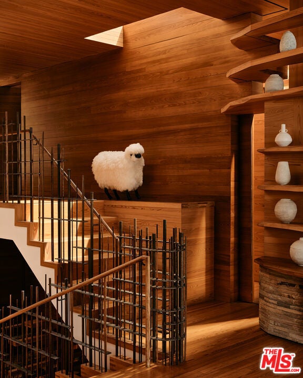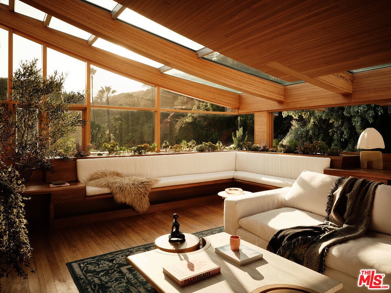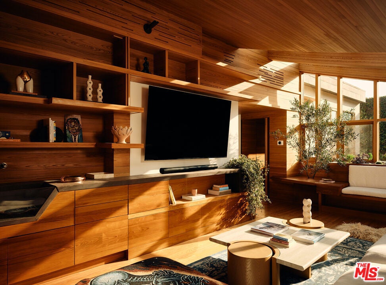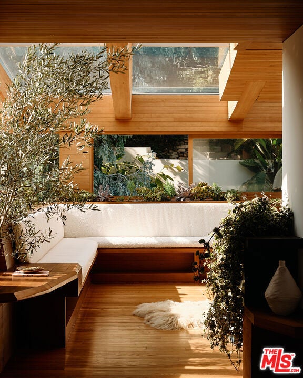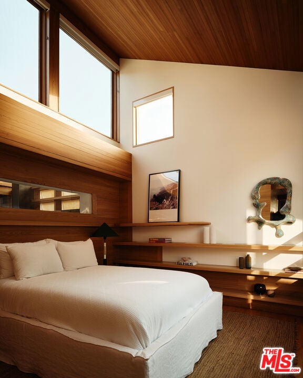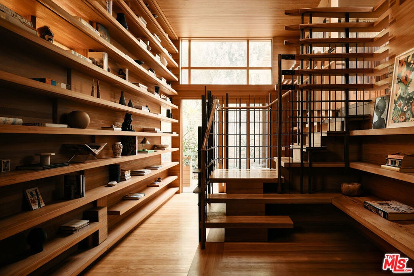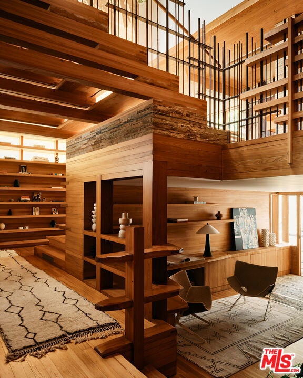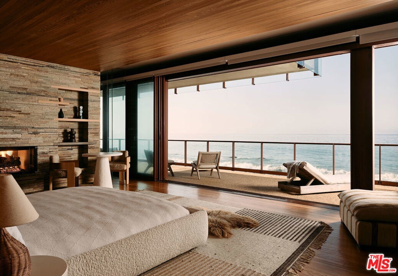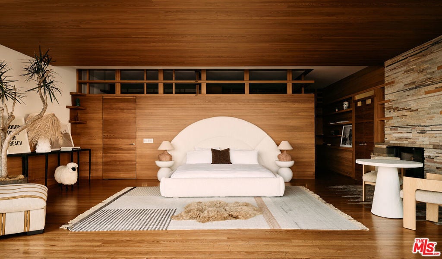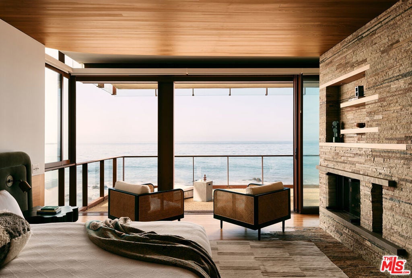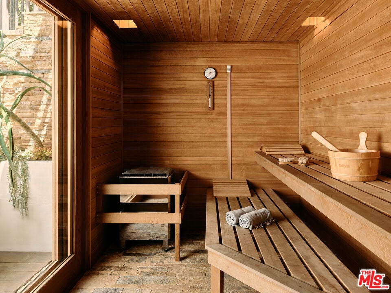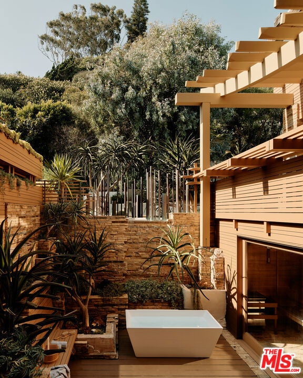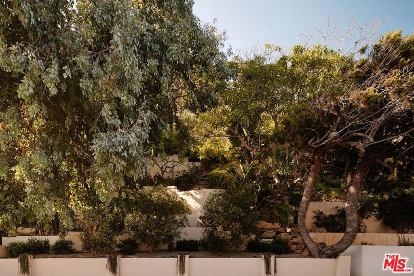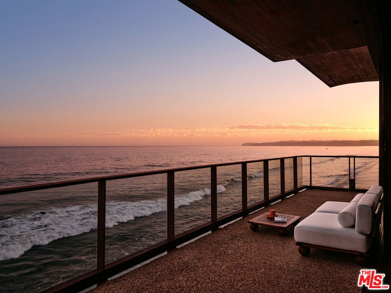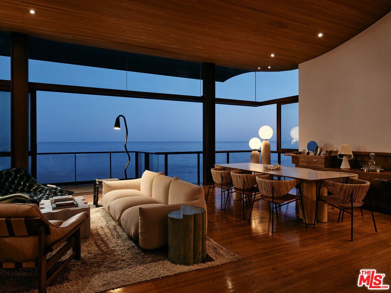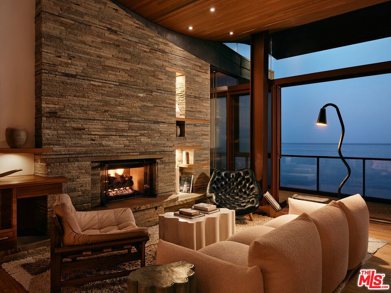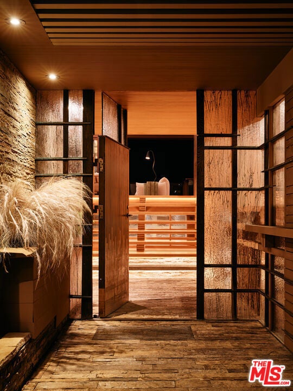- 5 Beds
- 6 Baths
- 4,090 Sqft
- .15 Acres
26820 Malibu Cove Colony Drive
This architectural marvel features an intricate blend of vertical and horizontal planes of wood, stone, and metal, bathed in natural light streaming through sliding glass walls, strategically placed skylights, and an artistic glass floor. Designed by architect Jay Vanos, the finest woodworkers used American Southern cypress for its durability and golden hue on the floors and walls, complemented by a soaring wave redwood ceiling. With ocean views from almost every room, the home boasts a great room with a fireplace, a sitting/dining area, a gourmet kitchen with high-end appliances, and glass walls that open to an outdoor deck perfect for intimate or lavish entertaining. It includes three spacious master suites with fireplaces, luxurious spa-like baths, large closets, and ocean view decks, along with two additional bedrooms. Additional spaces include a sun-filled office/den, a cozy reading/library area, an art studio, an indoor sauna, a zen-style wellness area with sauna and cold plunge, and more. Steps lead to a lower-level surfboard storage area and provide direct access to the beach and renowned Latigo surf spot, making it an ideal home for surfing enthusiasts.
Essential Information
- MLS® #25497739
- Price$15,995,000
- Bedrooms5
- Bathrooms6.00
- Full Baths6
- Square Footage4,090
- Acres0.15
- Year Built1975
- TypeResidential
- Sub-TypeSingle Family Residence
- StatusActive
Community Information
- Address26820 Malibu Cove Colony Drive
- AreaC32 - Malibu Beach
- CityMalibu
- CountyLos Angeles
- Zip Code90265
Amenities
- Parking Spaces5
- ViewOcean
- PoolNone
Parking
Garage, Assigned, Door-Multi, Private
Garages
Garage, Assigned, Door-Multi, Private
Interior
- InteriorStone, Wood
- Interior FeaturesWalk-In Closet(s)
- HeatingCentral
- CoolingCentral Air
- FireplaceYes
- FireplacesLiving Room, Gas, Gas Starter
- # of Stories2
- StoriesThree Or More
Appliances
Dishwasher, Refrigerator, Dryer, Washer
Additional Information
- Date ListedFebruary 12th, 2025
- Days on Market256
- ZoningLCR1*
- HOA Fees416
- HOA Fees Freq.Monthly
Listing Details
- AgentAlina Khayrullina
- OfficeThe Beverly Hills Estates
Alina Khayrullina, The Beverly Hills Estates.
Based on information from California Regional Multiple Listing Service, Inc. as of January 2nd, 2026 at 7:20pm PST. This information is for your personal, non-commercial use and may not be used for any purpose other than to identify prospective properties you may be interested in purchasing. Display of MLS data is usually deemed reliable but is NOT guaranteed accurate by the MLS. Buyers are responsible for verifying the accuracy of all information and should investigate the data themselves or retain appropriate professionals. Information from sources other than the Listing Agent may have been included in the MLS data. Unless otherwise specified in writing, Broker/Agent has not and will not verify any information obtained from other sources. The Broker/Agent providing the information contained herein may or may not have been the Listing and/or Selling Agent.



