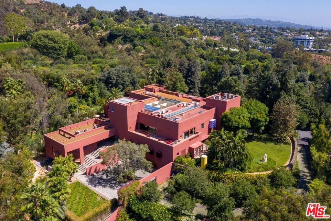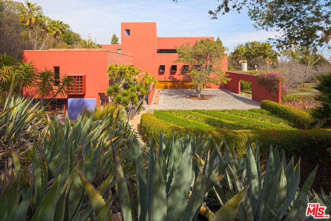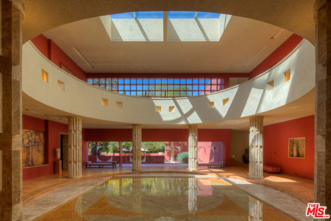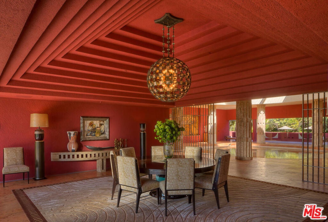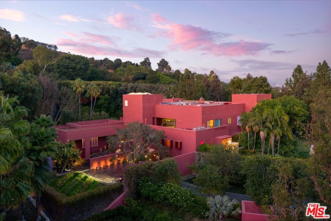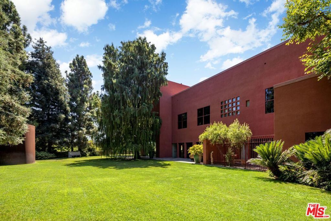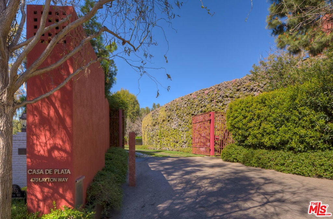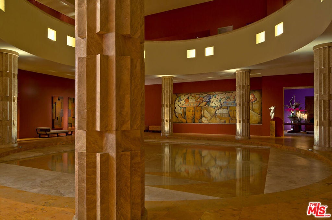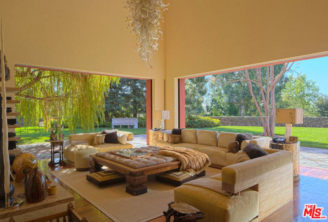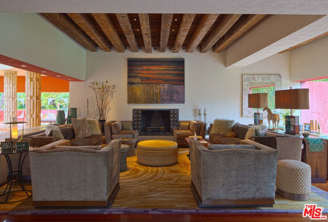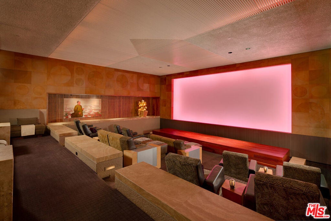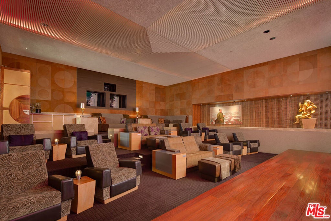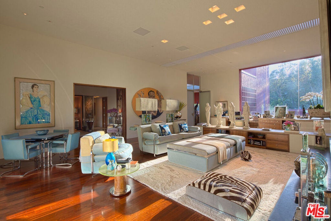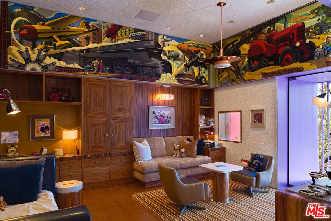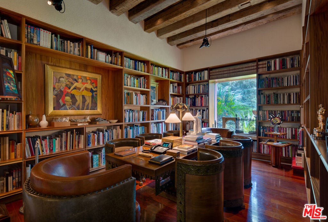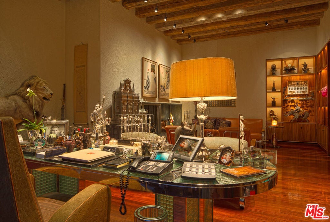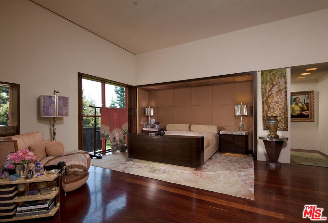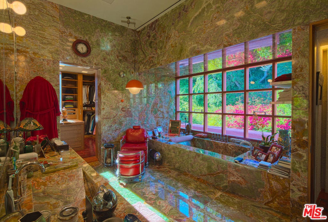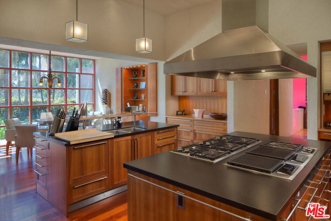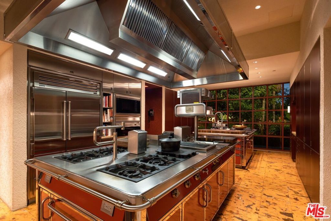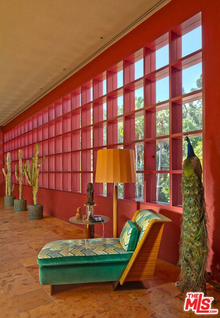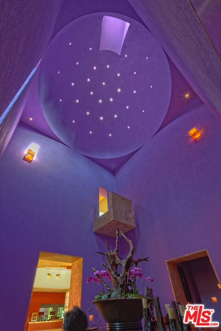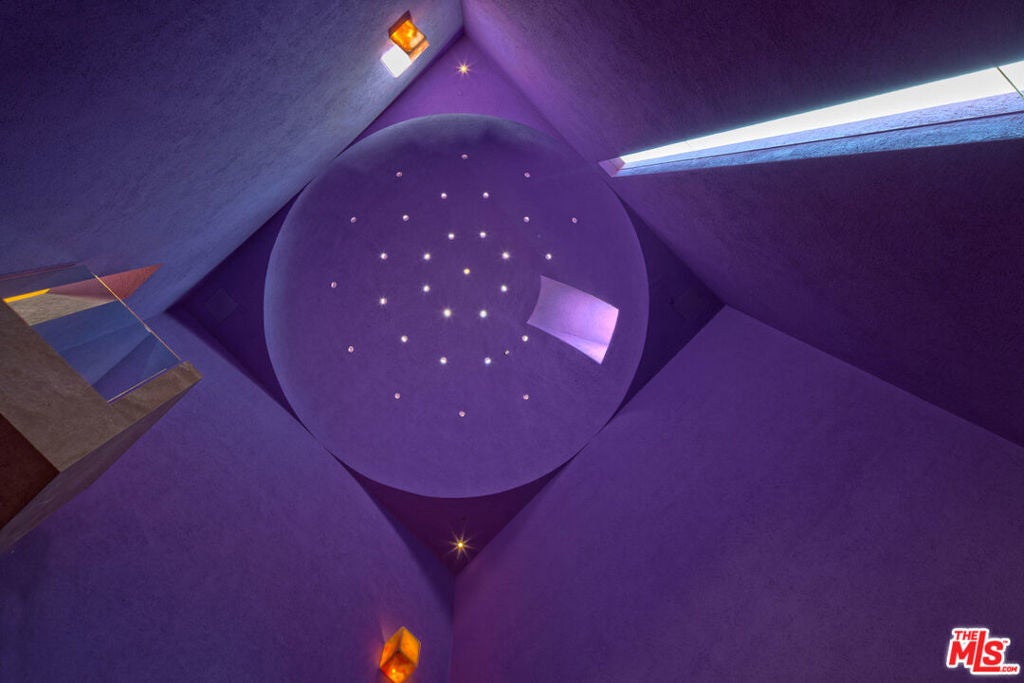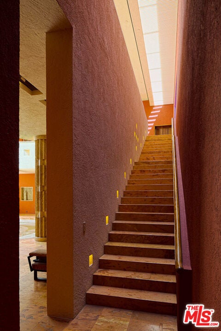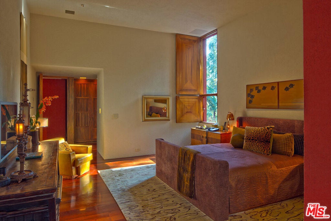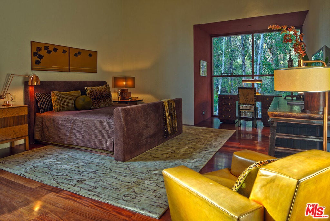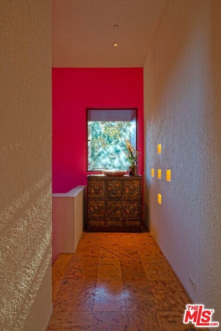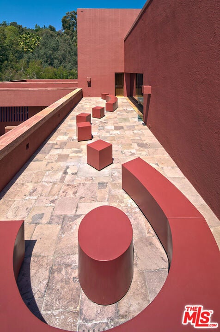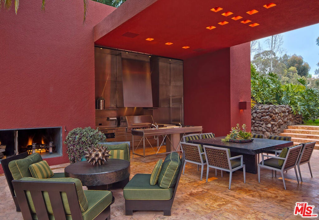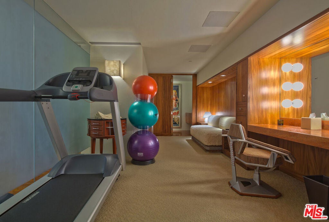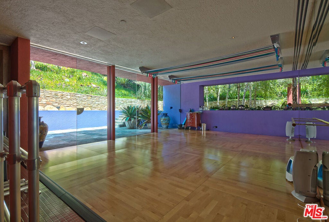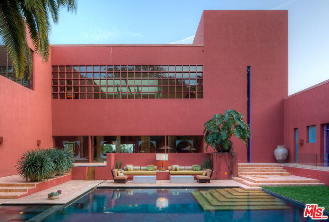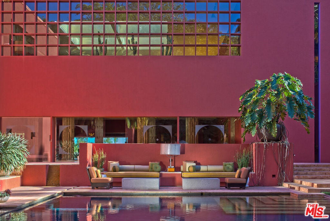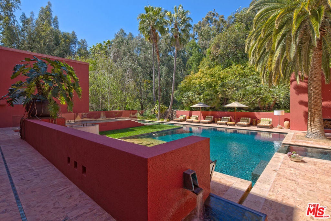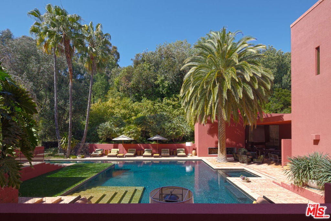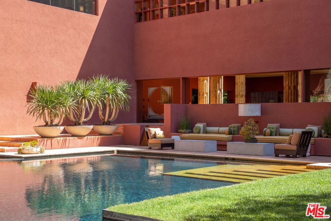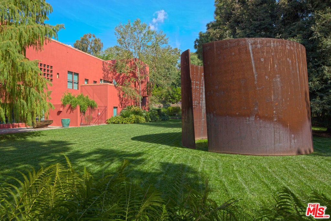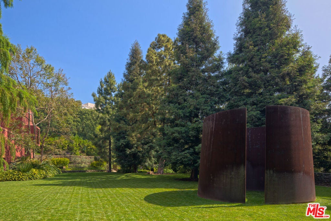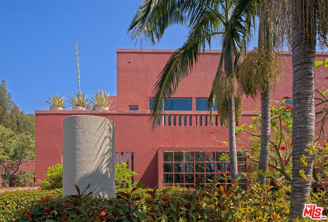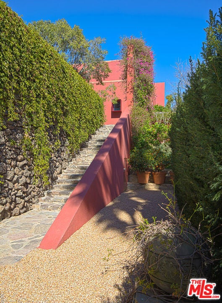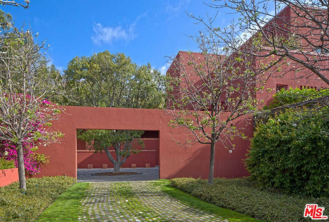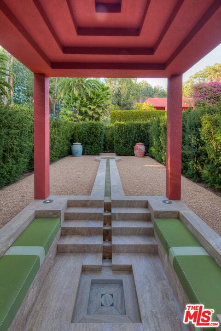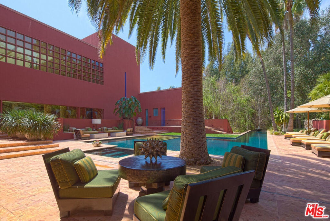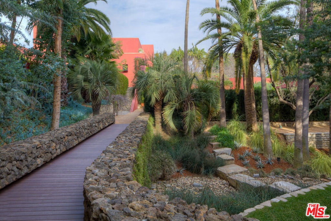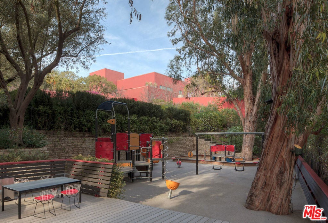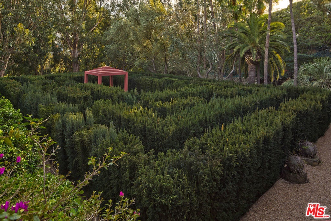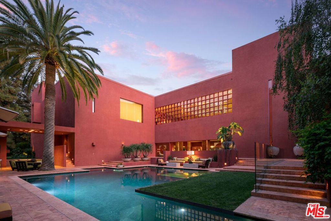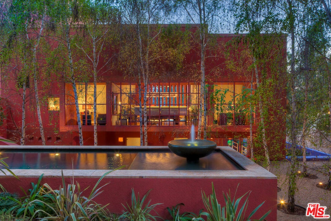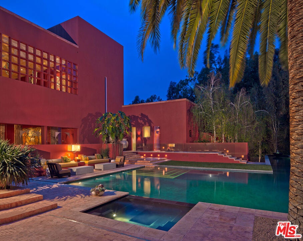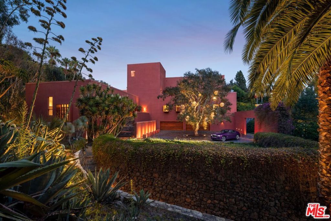- 8 Beds
- 10 Baths
- 25,000 Sqft
- 4.56 Acres
470 Layton Way
Nestled on 4.5+ acres of lush gardens in the guard-gated enclave of Brentwood Circle, this architectural masterpiece by Ricardo Legorreta offers true paradise with seamless indoor-outdoor living throughout. Private compound showcasing a large motor court, reflection pool with travertine columns and stunning atrium entrance. Multiple living rooms with high-ceilings, open formal dining room and gourmet kitchen with top-of-the-line appliances. Ideal for entertaining with large flat lawns, pool/spa, endless decks and outdoor heated dining. Dual primary suites with den, walk-in closets & marble bathrooms and 3 additional en suite bedrooms. Amenities include a library, office, fitness center, wet/dry sauna and one-of-a-kind movie theater.
Essential Information
- MLS® #25502639
- Price$47,000,000
- Bedrooms8
- Bathrooms10.00
- Full Baths8
- Square Footage25,000
- Acres4.56
- Year Built2001
- TypeResidential
- Sub-TypeSingle Family Residence
- StatusActive
Community Information
- Address470 Layton Way
- AreaC06 - Brentwood
- CityLos Angeles
- CountyLos Angeles
- Zip Code90049
Amenities
- AmenitiesSecurity
- Parking Spaces10
- # of Garages6
- ViewCity Lights, Trees/Woods
- Has PoolYes
Parking
Circular Driveway, Covered, Direct Access, Driveway, Electric Gate, Garage, Garage Door Opener, Guest, Gated, Private, Side By Side, Tandem
Garages
Circular Driveway, Covered, Direct Access, Driveway, Electric Gate, Garage, Garage Door Opener, Guest, Gated, Private, Side By Side, Tandem
Pool
Black Bottom, Filtered, Gunite, Heated, In Ground, Lap, Private
Interior
- InteriorStone, Wood
- FireplaceYes
- # of Stories3
- StoriesThree Or More
Interior Features
Wet Bar, Separate/Formal Dining Room, Elevator, High Ceilings, Intercom, Multiple Staircases, Open Floorplan, Phone System, Recessed Lighting, Storage, Smart Home, Track Lighting, Two Story Ceilings, Bar, Atrium, Dressing Area, Walk-In Pantry, Walk-In Closet(s)
Appliances
Barbecue, Built-In, Convection Oven, Double Oven, Dishwasher, Gas Cooktop, Disposal, Gas Oven, Microwave, Range, Refrigerator, Range Hood, Trash Compactor, Vented Exhaust Fan, Warming Drawer, Dryer
Heating
Combination, Central, Forced Air, Radiant, Zoned
Cooling
Central Air, Dual, Gas, Heat Pump
Fireplaces
Family Room, Gas, Living Room, Wood Burning
Exterior
- FoundationSlab
Exterior
Glass, Plaster, Stone, Stucco, Wood Siding
Lot Description
Back Yard, Front Yard, Irregular Lot, Lawn, Landscaped, Value In Land, Yard
Construction
Glass, Plaster, Stone, Stucco, Wood Siding
Additional Information
- Date ListedFebruary 24th, 2025
- Days on Market310
- ZoningLARE20
- HOA Fees420
- HOA Fees Freq.Monthly
Listing Details
- AgentRayni Williams
- OfficeThe Beverly Hills Estates
Rayni Williams, The Beverly Hills Estates.
Based on information from California Regional Multiple Listing Service, Inc. as of December 31st, 2025 at 10:40am PST. This information is for your personal, non-commercial use and may not be used for any purpose other than to identify prospective properties you may be interested in purchasing. Display of MLS data is usually deemed reliable but is NOT guaranteed accurate by the MLS. Buyers are responsible for verifying the accuracy of all information and should investigate the data themselves or retain appropriate professionals. Information from sources other than the Listing Agent may have been included in the MLS data. Unless otherwise specified in writing, Broker/Agent has not and will not verify any information obtained from other sources. The Broker/Agent providing the information contained herein may or may not have been the Listing and/or Selling Agent.



