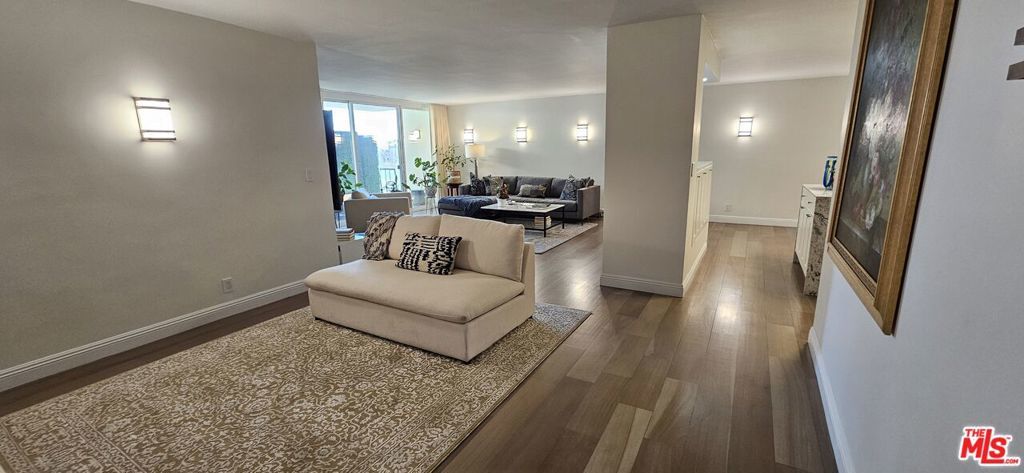- 3 Beds
- 3 Baths
- 1,838 Sqft
- .41 Acres
9950 Durant Drive # 504
Situated in one of the most desirable location Beverly Hills, this exquisite unit offers the best in luxury condo living and is currently being painted outside, including railings and patios. Special assessment was paid by Seller. This single level unit boasts 3 bedrooms and 3 bathrooms with warm and inviting rooms. Light and bright with stunning hardwood floors throughout. Kitchen with marble counter tops and Stainless steel appliances. Large patio off the living room. Spacious primary bedroom features beautiful bathroom and large shower. This condo has been recently updated to perfection. Building amenities include rooftop pool, deck, BBQ, and this unit has 3 subterranean parking spaces. Best of both worlds with amazing walkability to all shops, dining, rodeo Drive and the best that Beverly Hills has to offer. Minutes from Beverly Hills High School, business district in Century City and the outdoor Westfield Shopping Center. Everything you have been waiting for. Sold in current condition, AS IS, pending repair by Property Management.
Essential Information
- MLS® #25504957
- Price$1,565,000
- Bedrooms3
- Bathrooms3.00
- Full Baths2
- Square Footage1,838
- Acres0.41
- Year Built1964
- TypeResidential
- Sub-TypeCondominium
- StyleContemporary
- StatusActive
Community Information
- Address9950 Durant Drive # 504
- AreaC01 - Beverly Hills
- CityBeverly Hills
- CountyLos Angeles
- Zip Code90212
Amenities
- Parking Spaces2
- # of Garages2
- ViewCity Lights
- Has PoolYes
- PoolCommunity, Association
Amenities
Controlled Access, Maintenance Grounds, Pool, Trash, Cable TV, Water, Gas, Insurance, Pet Restrictions, Picnic Area
Parking
Community Structure, Controlled Entrance, Electric Gate
Garages
Community Structure, Controlled Entrance, Electric Gate
Interior
- AppliancesDishwasher, Disposal, Dryer
- HeatingCentral
- CoolingCentral Air
- FireplacesNone
- # of Stories5
- StoriesOne
Interior Features
Separate/Formal Dining Room, Walk-In Closet(s)
Additional Information
- Date ListedMarch 3rd, 2025
- Days on Market174
- ZoningBHR4*
- HOA Fees1307.71
- HOA Fees Freq.Monthly
Listing Details
- AgentBrian Zinda
Office
Berkshire Hathaway HomeServices California Properties
Brian Zinda, Berkshire Hathaway HomeServices California Properties.
Based on information from California Regional Multiple Listing Service, Inc. as of August 24th, 2025 at 10:56am PDT. This information is for your personal, non-commercial use and may not be used for any purpose other than to identify prospective properties you may be interested in purchasing. Display of MLS data is usually deemed reliable but is NOT guaranteed accurate by the MLS. Buyers are responsible for verifying the accuracy of all information and should investigate the data themselves or retain appropriate professionals. Information from sources other than the Listing Agent may have been included in the MLS data. Unless otherwise specified in writing, Broker/Agent has not and will not verify any information obtained from other sources. The Broker/Agent providing the information contained herein may or may not have been the Listing and/or Selling Agent.

















































