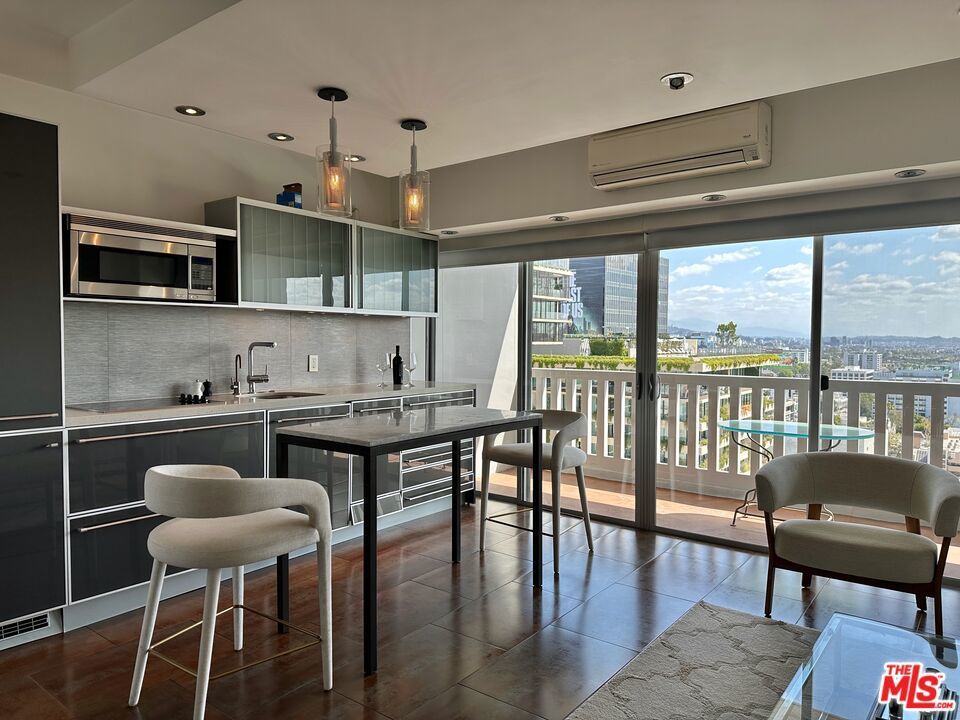- 1 Bath
- 613 Sqft
- .68 Acres
- 182 DOM
999 Doheny Drive # 1207
Fantastic opportunity for Investor or Buyer not requiring immediate occupancy. LEASED THROUGH 4/15/2026 to a dream Tenant. If you've fantasized about living in LA and waking to spectacular ever changing, dynamic views from your own pied a terre this is it! All East facing homes at Doheny West Towers were originally built and designed as large open studios. Here is your opportunity to own a redesigned, reimagined and updated clever alcove style bedroom home. Designer remodel features Poggenpohl kitchen, updated bath, custom electronic blinds, Double paned sliding doors open to spacious 16+ ft balcony overlooking breathtaking jet liner panoramic views from winter's snow capped mountains past downtown Los Angeles and all the way to Long Beach. Opportunities to reside in upper floor residences are rarely offered This pristine move-in condition pied a terre is situated in the most desirable locale in West Hollywood. Steps to Beverly Hills, restaurants. clubs and the new Edition Hotel, 24 hour Front Desk, & video surveillance will enhance your feelings of safety and security. The $8.5 Million Dollar renovation of all common areas is finally complete.
Essential Information
- MLS® #25512149
- Price$835,000
- Bathrooms1.00
- Square Footage613
- Acres0.68
- Year Built1963
- TypeResidential
- Sub-TypeCondominium
- StyleContemporary
- StatusActive
Community Information
- Address999 Doheny Drive # 1207
- AreaC10 - West Hollywood Vicinity
- CityWest Hollywood
- CountyLos Angeles
- Zip Code90069
Amenities
- Parking Spaces1
- ParkingAssigned, Community Structure
- # of Garages1
- GaragesAssigned, Community Structure
- Has PoolYes
Amenities
Spa/Hot Tub, Cable TV, Controlled Access, Maintenance Grounds, Pet Restrictions, Sauna, Security, Trash
View
City Lights, Panoramic, Mountain(s)
Pool
Association, Gunite, In Ground, Salt Water
Interior
- InteriorTile
- HeatingHeat Pump
- CoolingHeat Pump
- FireplacesNone
- # of Stories13
- StoriesOne
Interior Features
Balcony, Open Floorplan, Recessed Lighting
Appliances
Dishwasher, Disposal, Microwave, Refrigerator, Built-In, Convection Oven, Electric Cooktop
Exterior
- ExteriorConcrete, Steel Siding
- WindowsBlinds
- RoofTar/Gravel
- ConstructionConcrete, Steel Siding
Additional Information
- Date ListedMarch 15th, 2025
- Days on Market182
- ZoningWDR3A*
- HOA Fees798.66
- HOA Fees Freq.Monthly
Listing Details
- AgentSaundra Renard
- OfficeThe Desert Connection Realtors
Saundra Renard, The Desert Connection Realtors.
Based on information from California Regional Multiple Listing Service, Inc. as of October 14th, 2025 at 3:36am PDT. This information is for your personal, non-commercial use and may not be used for any purpose other than to identify prospective properties you may be interested in purchasing. Display of MLS data is usually deemed reliable but is NOT guaranteed accurate by the MLS. Buyers are responsible for verifying the accuracy of all information and should investigate the data themselves or retain appropriate professionals. Information from sources other than the Listing Agent may have been included in the MLS data. Unless otherwise specified in writing, Broker/Agent has not and will not verify any information obtained from other sources. The Broker/Agent providing the information contained herein may or may not have been the Listing and/or Selling Agent.






















