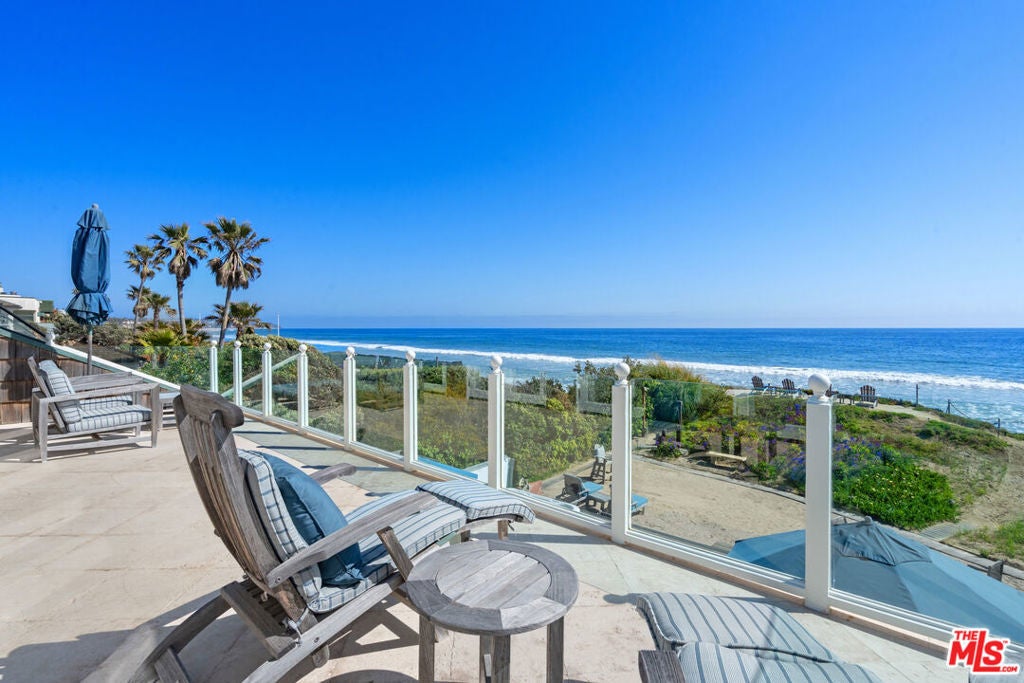- 5 Beds
- 5 Baths
- 3,025 Sqft
- ½ Acres
31202 Broad Beach Road
Looking for that quintessential 5 bedroom, 5 bath Cape Cod beach home on approx. 50' of sandy beach? Located on desirable Broad Beach Road, you'll find a gated stone entry stairway that leads you through a flower filled garden and into this warm, inviting home. Invite your friends and family to enjoy the large entertaining ocean front deck, where you can bask in the sunshine, BBQ, soak in the spa and enjoy seaside dining. Inside, the open living area features a light, bright living room with wood floors, white painted wood ceilings, custom stone fireplace, and a dining area, all opening to the expansive deck. Between the living area and the huge, gourmet kitchen/breakfast area with separate island you'll enjoy a cozy TV or "hang out" area. The spacious upstairs primary bedroom suite opens to an ocean view deck where you can relax and enjoy the view while you listen to the sound of the surf. It includes a sitting area with fireplace, a luxurious bathroom, a walk-in closet and another bedroom suite upstairs. Two additional bedrooms downstairs share a bathroom and are perfect for kids or guests. A full separate guest house adds to the comfort, convenience and charm of this home. Located just moments from Vintage Market, Malibu Brewery, Kristy's restaurant and many other stores and shops, schools, Bonsall Canyon and Zuma Beach. Offered for $15,750,000
Essential Information
- MLS® #25515843
- Price$15,750,000
- Bedrooms5
- Bathrooms5.00
- Full Baths1
- Half Baths1
- Square Footage3,025
- Acres0.50
- TypeResidential
- Sub-TypeSingle Family Residence
- StyleCape Cod
- StatusActive
Community Information
- Address31202 Broad Beach Road
- AreaC32 - Malibu Beach
- CityMalibu
- CountyLos Angeles
- Zip Code90265
Amenities
- Parking Spaces4
- # of Garages1
- ViewOcean, Coastline, Water
- WaterfrontOcean Front
- PoolNone
Parking
Garage, Private, Garage Door Opener, Guest, On Street
Garages
Garage, Private, Garage Door Opener, Guest, On Street
Interior
- InteriorWood, Stone
- HeatingCentral, Forced Air
- CoolingCentral Air
- FireplaceYes
- # of Stories2
- StoriesTwo
Interior Features
High Ceilings, Beamed Ceilings, Breakfast Area, Chair Rail, Eat-in Kitchen, Living Room Deck Attached, See Remarks, Separate/Formal Dining Room
Appliances
Dishwasher, Disposal, Refrigerator, Vented Exhaust Fan, Dryer, Washer, Built-In, Double Oven, Gas Cooktop, Oven, Range, Range Hood
Fireplaces
Living Room, Outside, Wood Burning
Exterior
- ExteriorStucco, Wood Siding
- Exterior FeaturesFire Pit
- ConstructionStucco, Wood Siding
Lot Description
Back Yard, Landscaped, Rectangular Lot
Additional Information
- Date ListedMarch 26th, 2025
- Days on Market171
- ZoningLCR110000*
Listing Details
- AgentEllen Francisco
- OfficeColdwell Banker Realty
Ellen Francisco, Coldwell Banker Realty.
Based on information from California Regional Multiple Listing Service, Inc. as of September 13th, 2025 at 5:20pm PDT. This information is for your personal, non-commercial use and may not be used for any purpose other than to identify prospective properties you may be interested in purchasing. Display of MLS data is usually deemed reliable but is NOT guaranteed accurate by the MLS. Buyers are responsible for verifying the accuracy of all information and should investigate the data themselves or retain appropriate professionals. Information from sources other than the Listing Agent may have been included in the MLS data. Unless otherwise specified in writing, Broker/Agent has not and will not verify any information obtained from other sources. The Broker/Agent providing the information contained herein may or may not have been the Listing and/or Selling Agent.





































