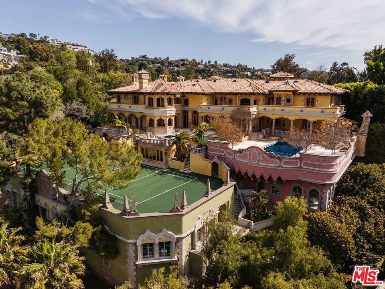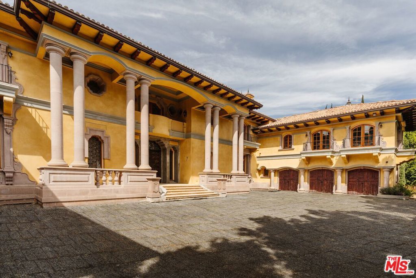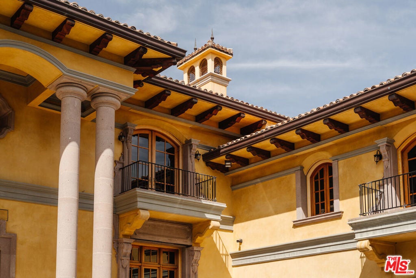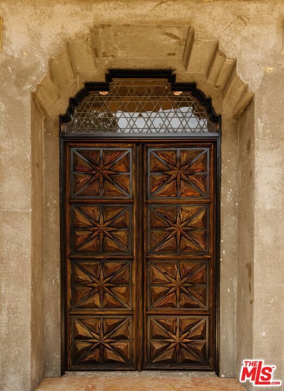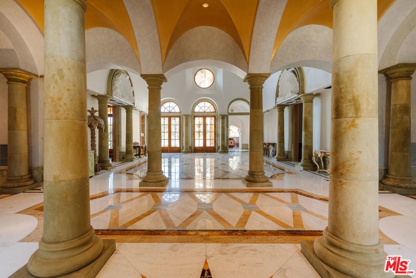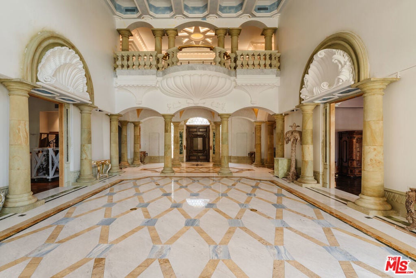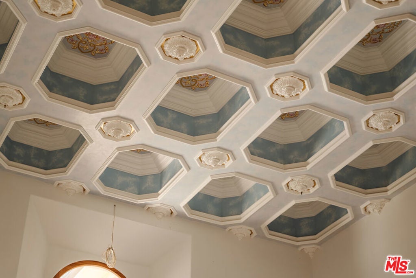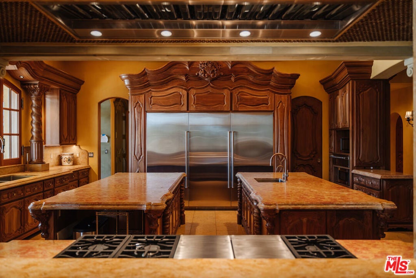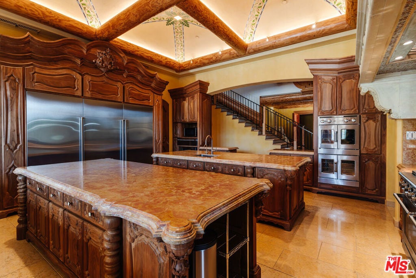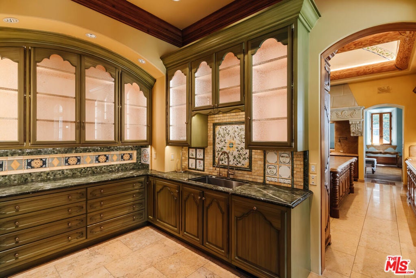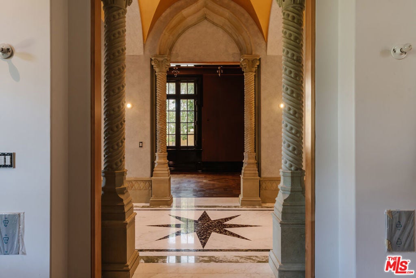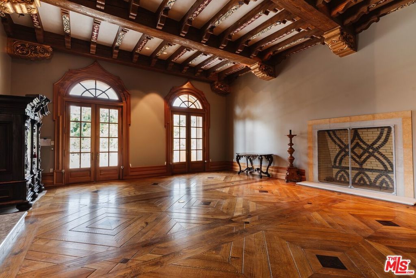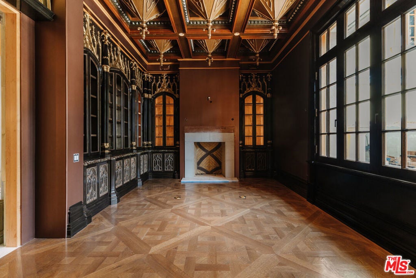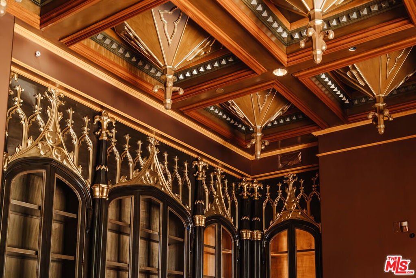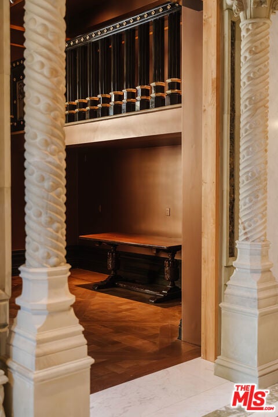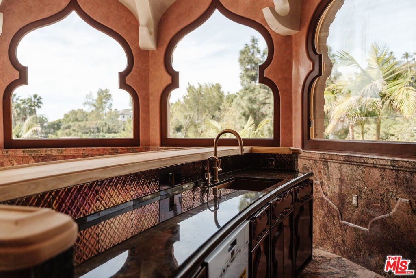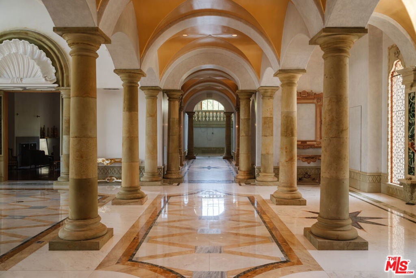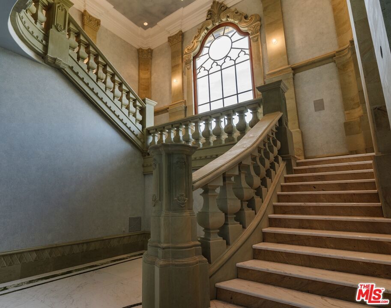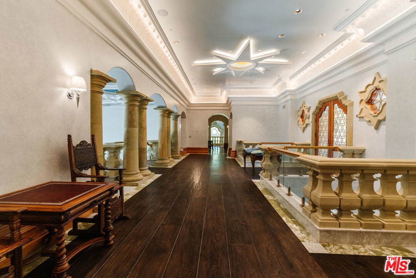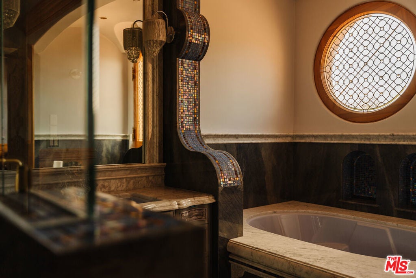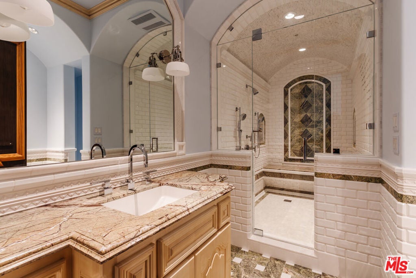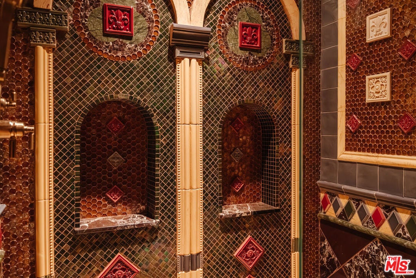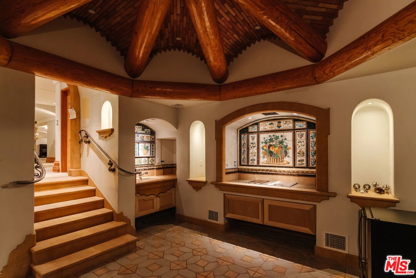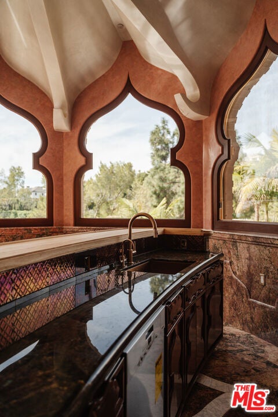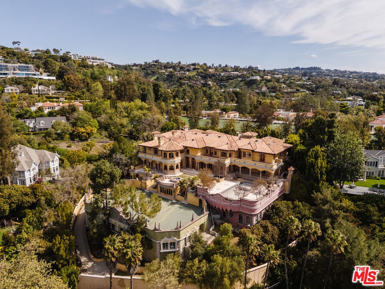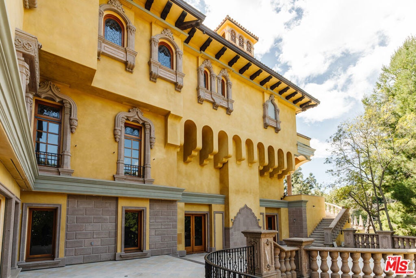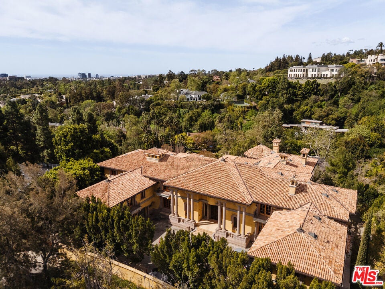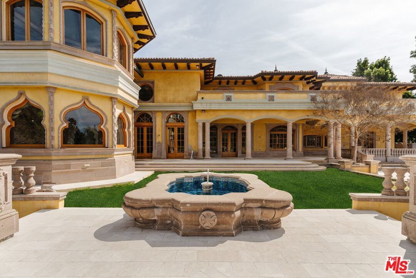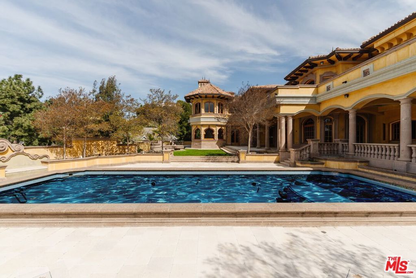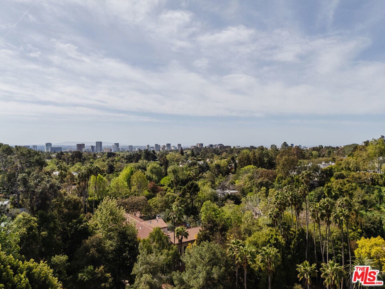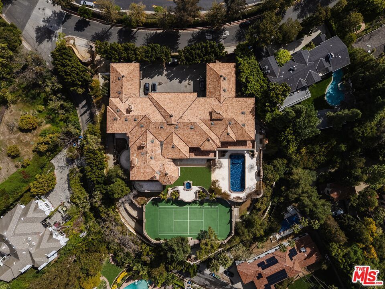- 11 Beds
- 22 Baths
- 34,450 Sqft
- 1.7 Acres
677 Faring Road
Set behind private gates on 1.7 acres in prime Holmby Hills, this nearly completed 34,450 SF estate is a triumph of European-inspired design and modern luxury. Crafted with hand-carved limestone, imported marble, and custom-milled white oak, it blends old-world artistry with state-of-the-art living. Highlights include a dramatic 34-ft coffered ceiling, grand marble staircase, 11 bedrooms (including 6 ensuite family rooms, 2 guest suites, and 3 staff quarters), and a stunning primary suite with panoramic views, spa baths, and rotunda lounge. The chef's kitchen features dual 8-ft marble islands and solid walnut cabinetry, while unique spaces like the Moroccan-inspired bar and under-pool art studio make this estate one-of-a-kind. Outdoors, enjoy a resort-style setting with a 50-ft pool and spa, limestone verandas, championship tennis court with clubhouse, and dedicated 40-car windowed garage and oversized motor court attached 6-car garage. Enterprise-grade low voltage system. Crestron smart home technology and complete fire sprinkler system with a 175 KVA generator. This global showpiece designed for grand entertaining and elevated daily living.
Essential Information
- MLS® #25522011
- Price$42,950,000
- Bedrooms11
- Bathrooms22.00
- Full Baths11
- Half Baths11
- Square Footage34,450
- Acres1.70
- Year Built2019
- TypeResidential
- Sub-TypeSingle Family Residence
- StyleMediterranean
- StatusActive
Community Information
- Address677 Faring Road
- AreaC04 - Bel Air - Holmby Hills
- CityLos Angeles
- CountyLos Angeles
- Zip Code90077
Amenities
- Parking Spaces60
- # of Garages46
- ViewCity Lights, Hills
- Has PoolYes
- PoolIn Ground
Parking
Controlled Entrance, Paved, Private
Garages
Controlled Entrance, Paved, Private
Interior
- InteriorStone, Wood
- HeatingCentral
- CoolingCentral Air
- FireplaceYes
- FireplacesLibrary, Living Room
- # of Stories3
- StoriesThree Or More
Interior Features
Coffered Ceiling(s), Crown Molding, Elevator, Separate/Formal Dining Room, Walk-In Closet(s), Wine Cellar
Appliances
Dishwasher, Disposal, Double Oven, Microwave, Refrigerator
Additional Information
- Date ListedApril 10th, 2025
- Days on Market213
- ZoningLARE20
Listing Details
- AgentMauricio Umansky
- OfficeThe Agency
Mauricio Umansky, The Agency.
Based on information from California Regional Multiple Listing Service, Inc. as of November 9th, 2025 at 3:56pm PST. This information is for your personal, non-commercial use and may not be used for any purpose other than to identify prospective properties you may be interested in purchasing. Display of MLS data is usually deemed reliable but is NOT guaranteed accurate by the MLS. Buyers are responsible for verifying the accuracy of all information and should investigate the data themselves or retain appropriate professionals. Information from sources other than the Listing Agent may have been included in the MLS data. Unless otherwise specified in writing, Broker/Agent has not and will not verify any information obtained from other sources. The Broker/Agent providing the information contained herein may or may not have been the Listing and/or Selling Agent.



