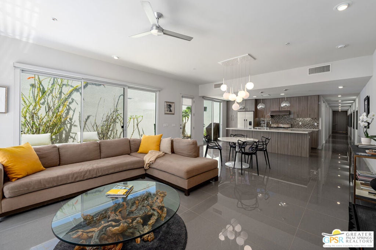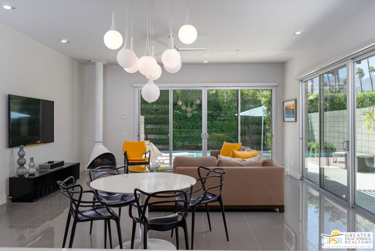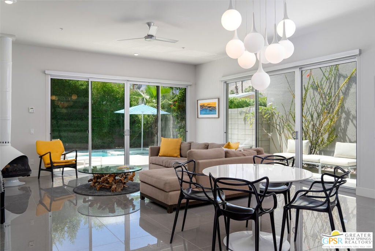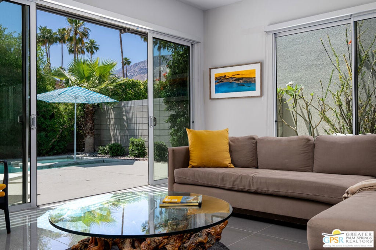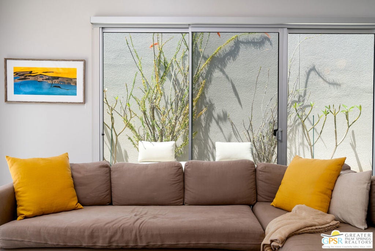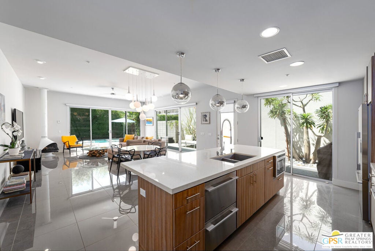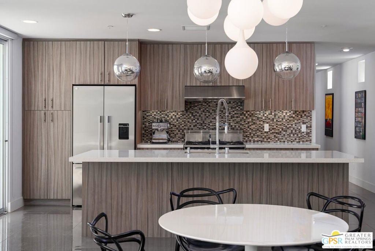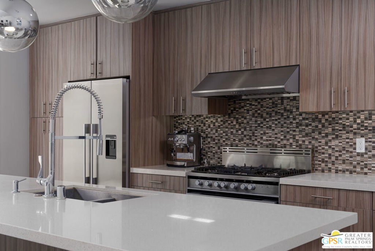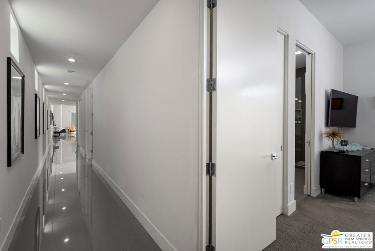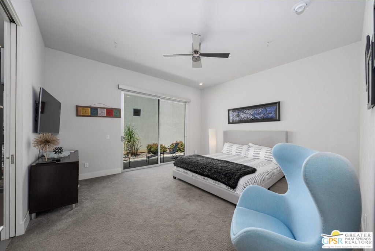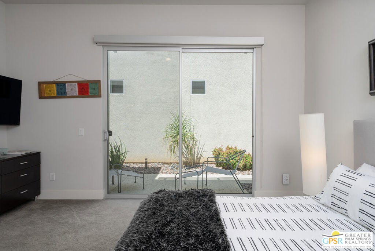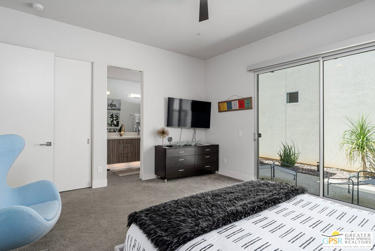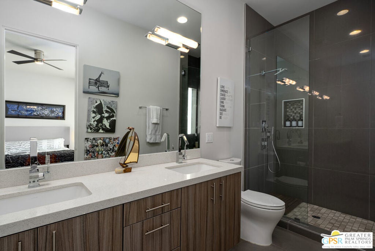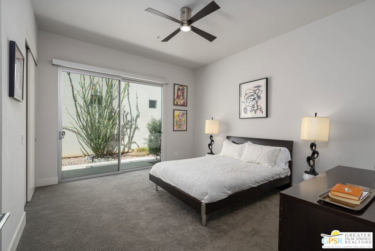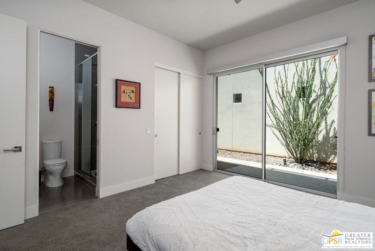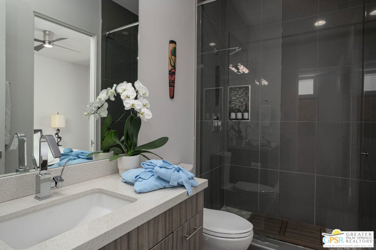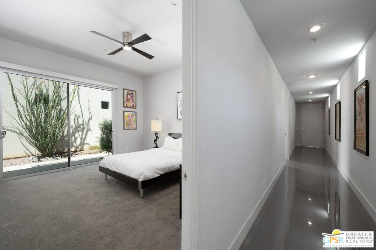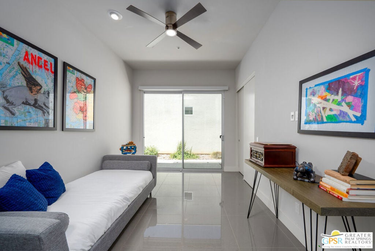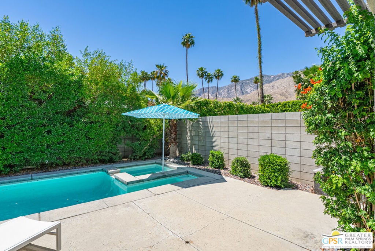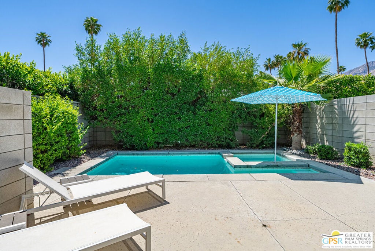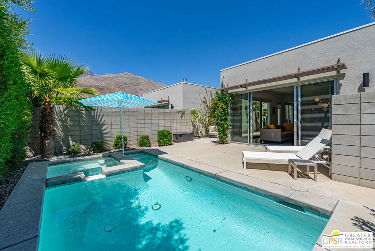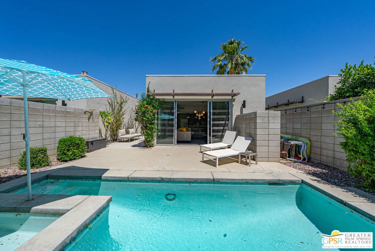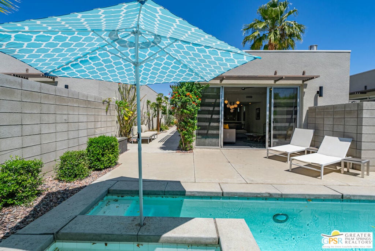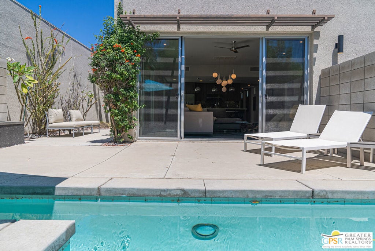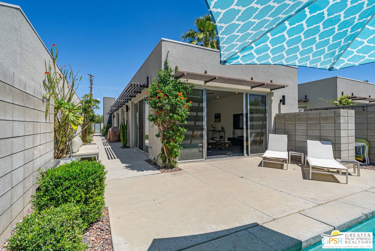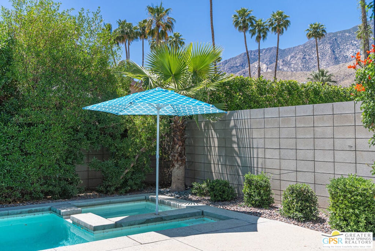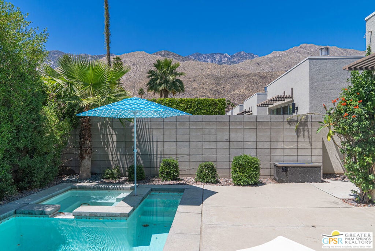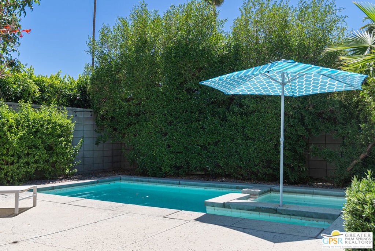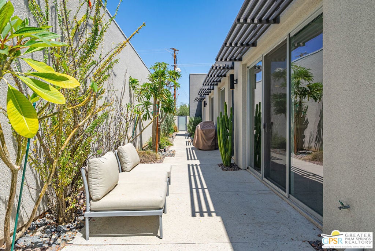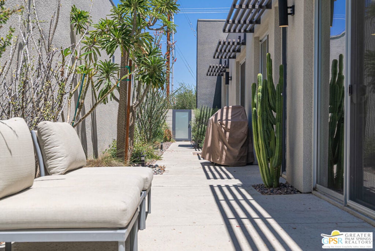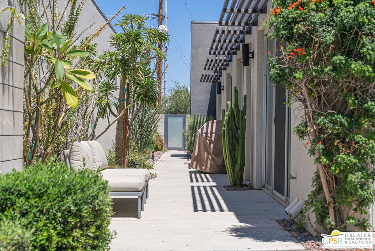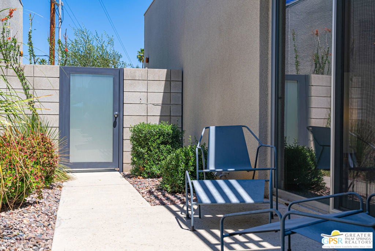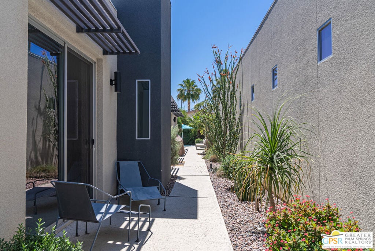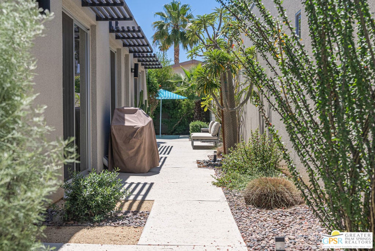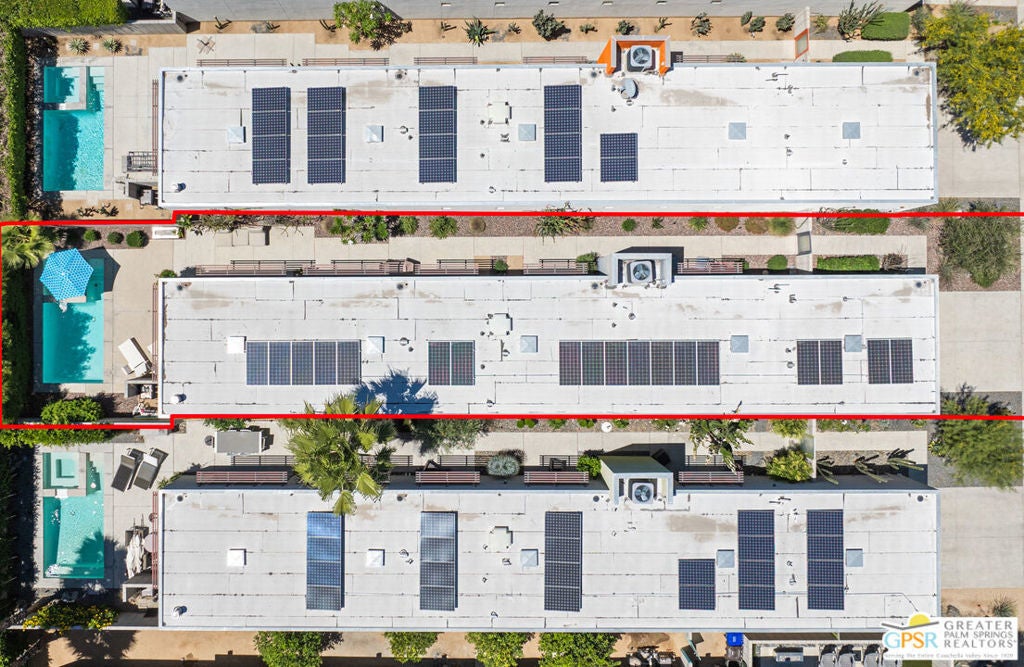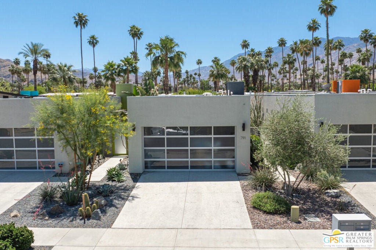- 3 Beds
- 2 Baths
- 1,793 Sqft
- .11 Acres
791 Twin Palms Drive
For Seasonal Lease: Located in the highly desirable TWIN PALMS neighborhood, this beautiful MODERN home includes 1793 sqft of living space with 3 bedrooms, 3.5 bathrooms and a 2-car garage. PERFECT Southern California living with 10 foot ceilings and almost full walls of glass sliders meshes indoor and outdoor living. Mid-century style meets modern with a stylish freestanding Malm cone fireplace, and exterior aluminum eyebrows. Enjoy your own private art gallery adjacent to all three bedrooms. Interior features include 24x24 porcelain tiles, quartz counters, thermofoil cabinetry, Fisher & Paykel appliances, Miele washer and dryer, Low emissivity glass, a tankless water heater, low flow dual-flush toilets, 18 solar panels (owned). Your private outdoor experience starts with a front electric security gate entry to a lengthy side yard with BBQ and seating areas. The back yard hosts the private pool and spa, fire pit, seating area and MOUNTAIN views. Close proximity to outstanding Palm Springs establishments such as Koffi, ACE Hotel, V Hotel, El Mirasol and more. Offered furnished per inventory for you to start enjoying the Palm Springs life!
Essential Information
- MLS® #25530395PS
- Price$11,500
- Bedrooms3
- Bathrooms2.00
- Square Footage1,793
- Acres0.11
- Year Built2015
- TypeResidential Lease
- Sub-TypeSingle Family Residence
- StyleModern
- StatusActive
Community Information
- Address791 Twin Palms Drive
- Area334 - South End Palm Springs
- Subdivision18 at Twin Palms
- CityPalm Springs
- CountyRiverside
- Zip Code92264
Amenities
- Parking Spaces4
- ParkingConcrete, Door-Multi, Garage
- # of Garages2
- GaragesConcrete, Door-Multi, Garage
- ViewMountain(s), Pool
- Has PoolYes
Utilities
Cable TV, Electricity, Gardener, Gas, Pool, Trash Collection, Water
Pool
In Ground, Private, Filtered, Heated
Interior
- InteriorCarpet
- CoolingCentral Air, Electric
- FireplaceYes
- FireplacesLiving Room
- # of Stories1
- StoriesOne
Interior Features
Breakfast Bar, Ceiling Fan(s), Separate/Formal Dining Room, Furnished, High Ceilings, Open Floorplan, Recessed Lighting, Walk-In Closet(s)
Appliances
Dishwasher, Disposal, Microwave, Refrigerator, Dryer, Washer
Heating
Central, Forced Air, Natural Gas
Additional Information
- Date ListedApril 25th, 2025
- Days on Market106
Listing Details
- AgentDean Sipe
Office
Berkshire Hathaway Home Services California Properties
Dean Sipe, Berkshire Hathaway Home Services California Properties.
Based on information from California Regional Multiple Listing Service, Inc. as of August 9th, 2025 at 9:21am PDT. This information is for your personal, non-commercial use and may not be used for any purpose other than to identify prospective properties you may be interested in purchasing. Display of MLS data is usually deemed reliable but is NOT guaranteed accurate by the MLS. Buyers are responsible for verifying the accuracy of all information and should investigate the data themselves or retain appropriate professionals. Information from sources other than the Listing Agent may have been included in the MLS data. Unless otherwise specified in writing, Broker/Agent has not and will not verify any information obtained from other sources. The Broker/Agent providing the information contained herein may or may not have been the Listing and/or Selling Agent.



