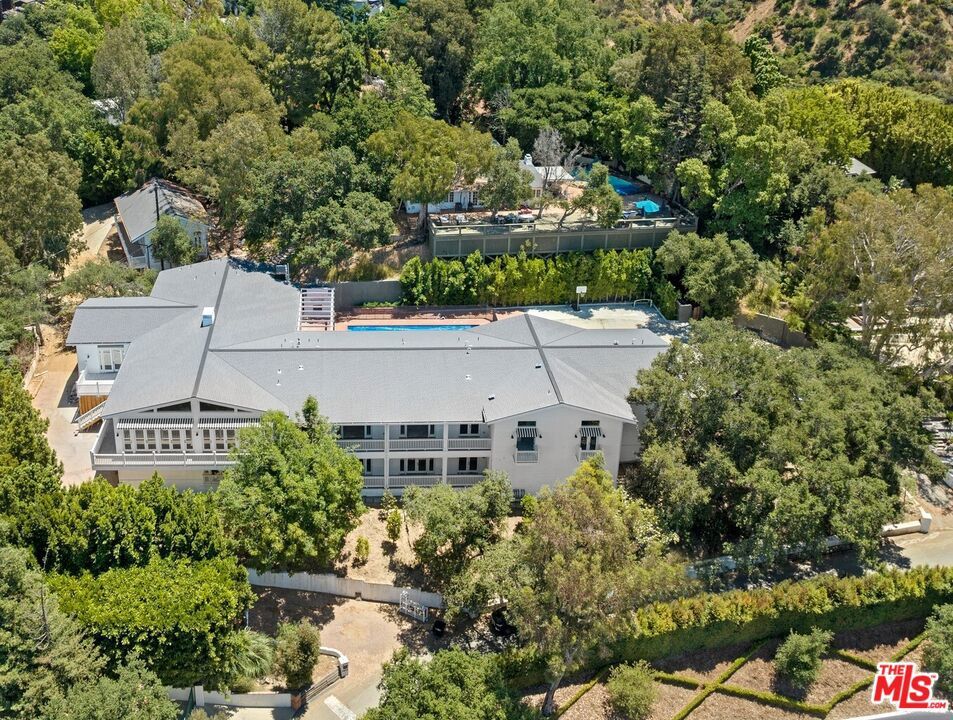- 7 Beds
- 13 Baths
- 10,000 Sqft
- 2 Acres
9669 Oak Pass Road
Owner is open to carrying first Trust Deed financing. Gated and secure, this absolutely unique compound on gated Oak Pass Road is surrounded by mature trees and mountain views. Like you are living in the countryside. Brand New approximately 10000 to 11000 Sq Ft Cape Cod+ 2000 Sq Ft Guest House. Huge Open Spaces. Room For Tennis Court/Pickle Ball Court. Multiple garages. The ceilings are literally soaring everywhere and the volume is way beyond a standard house of this size. Massive living room and family room off the gourmet kitchen as well as an enormous office/library/game room. Walls of glass and natural light everywhere. Spectacular primary suite with his and hers baths and adjacent nursery/sitting room. 5 additional spacious bedrooms en suite with the option for additional bedrooms downstairs in an immense and flexible space presently designed as a remarkable entertainment retreat, ideal for theater, lounge, game room and the like. Enormous resort size pool And Large Yard . Guest House is 1 bedroom 1 Bath. approx 2,000 SQ FT. Plus 3 car garage and direct entry below. Furnishings in photos are virtual renderings. EASY TO SHOW
Essential Information
- MLS® #25533685
- Price$19,980,000
- Bedrooms7
- Bathrooms13.00
- Full Baths13
- Square Footage10,000
- Acres2.00
- Year Built2023
- TypeResidential
- Sub-TypeSingle Family Residence
- StyleCape Cod
- StatusActive
Community Information
- Address9669 Oak Pass Road
- CityBeverly Hills
- CountyLos Angeles
- Zip Code90210
Area
C02 - Beverly Hills Post Office
Amenities
- Parking Spaces13
- # of Garages5
- ViewCanyon, Hills
- Has PoolYes
- PoolHeated
Parking
Door-Multi, Direct Access, Driveway, Garage, Guest, Private
Garages
Door-Multi, Direct Access, Driveway, Garage, Guest, Private
Interior
- InteriorCarpet, Wood
- AppliancesBarbecue, Dishwasher, Disposal
- HeatingCentral
- FireplaceYes
- FireplacesDen, Living Room
- # of Stories2
- StoriesTwo
Interior Features
Separate/Formal Dining Room, Eat-in Kitchen, See Remarks, Walk-In Closet(s)
Additional Information
- Date ListedMay 2nd, 2025
- Days on Market113
- ZoningLARE20
- HOA Fees1500
- HOA Fees Freq.Annually
Listing Details
- AgentBob Hurwitz
- OfficeHurwitz James Company
Bob Hurwitz, Hurwitz James Company.
Based on information from California Regional Multiple Listing Service, Inc. as of August 24th, 2025 at 1:57pm PDT. This information is for your personal, non-commercial use and may not be used for any purpose other than to identify prospective properties you may be interested in purchasing. Display of MLS data is usually deemed reliable but is NOT guaranteed accurate by the MLS. Buyers are responsible for verifying the accuracy of all information and should investigate the data themselves or retain appropriate professionals. Information from sources other than the Listing Agent may have been included in the MLS data. Unless otherwise specified in writing, Broker/Agent has not and will not verify any information obtained from other sources. The Broker/Agent providing the information contained herein may or may not have been the Listing and/or Selling Agent.


































