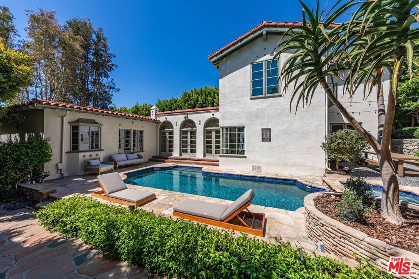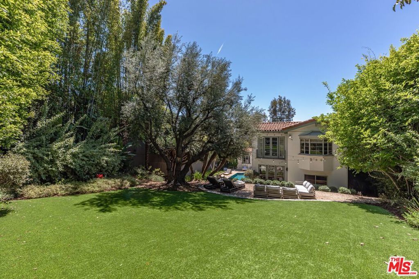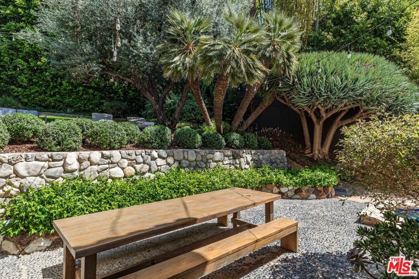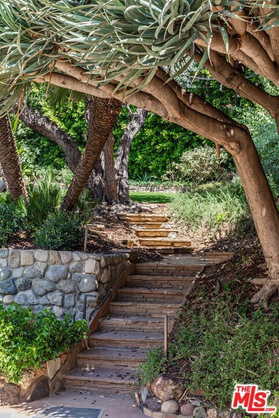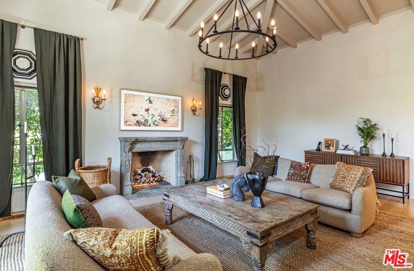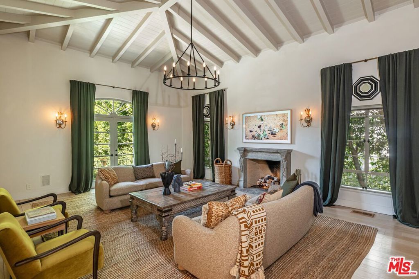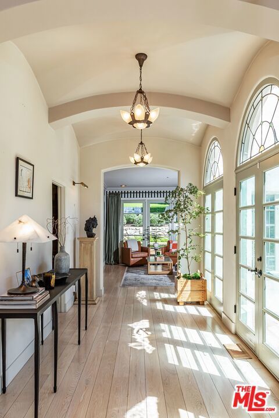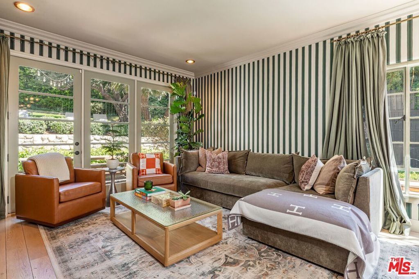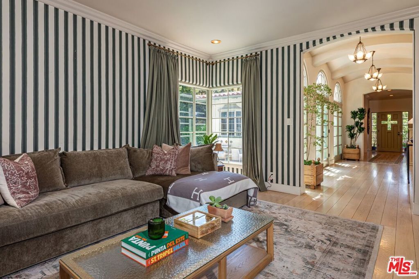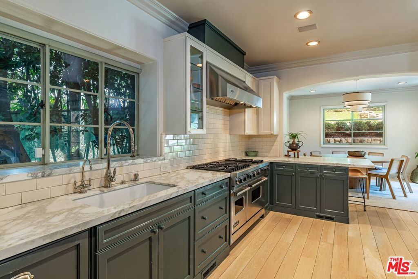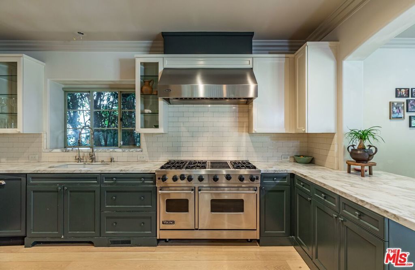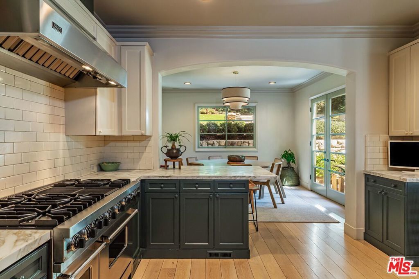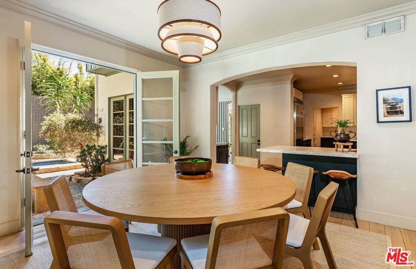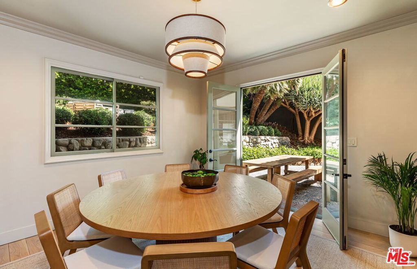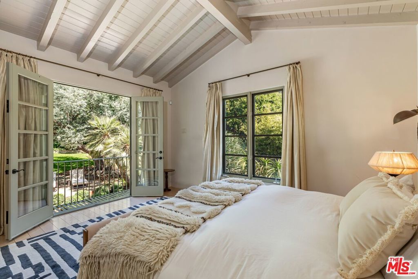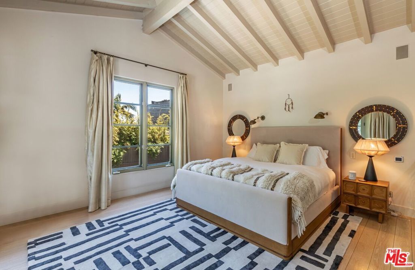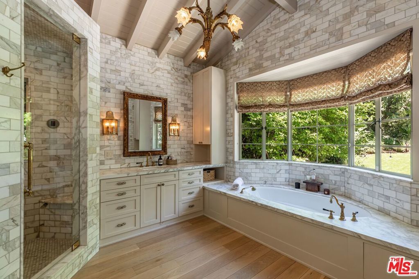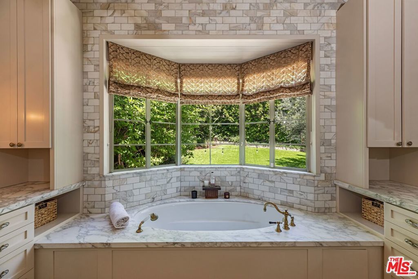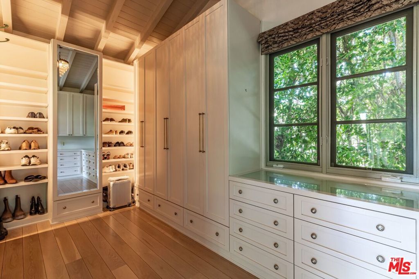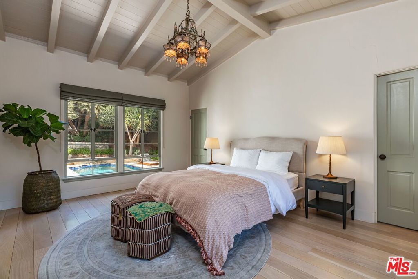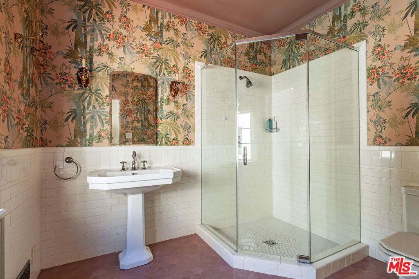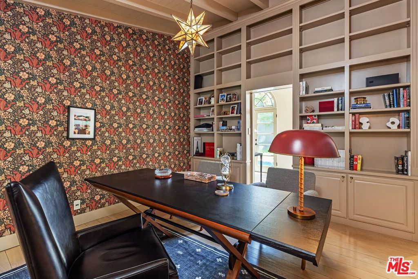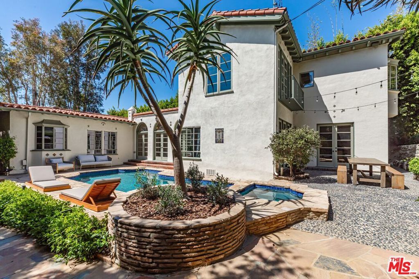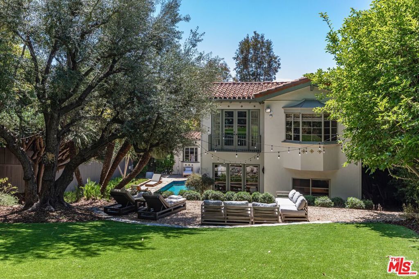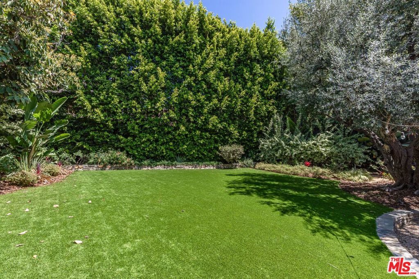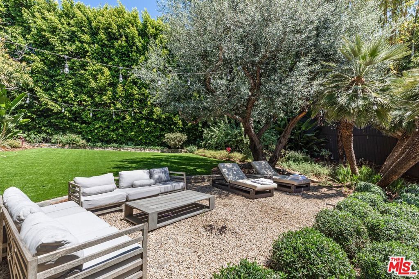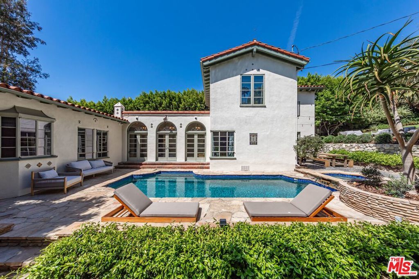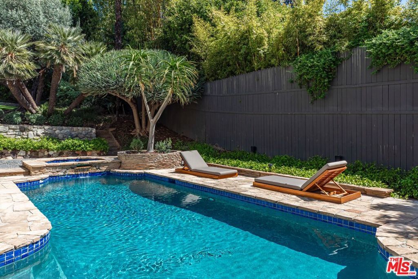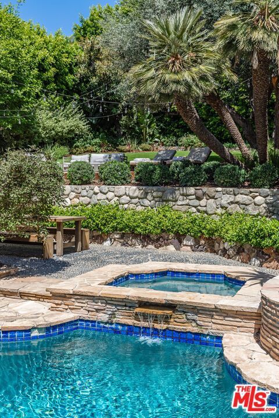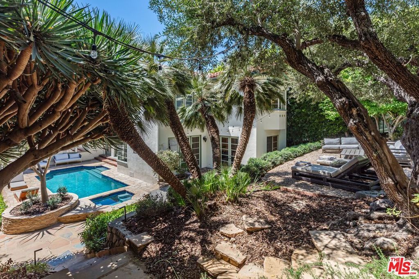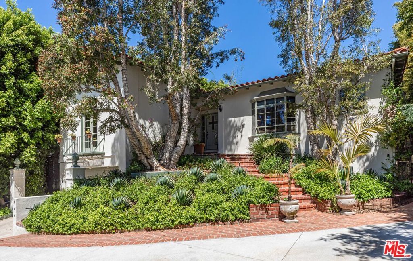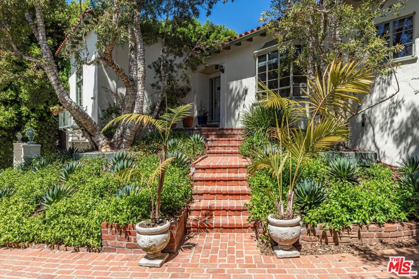- 3 Beds
- 3 Baths
- 3,216 Sqft
- .31 Acres
1136 Doheny Drive
Situated on one of the most coveted streets in the Lower Bird Streets, 1136 N Doheny is a residence that exudes elegance and sophistication. Beyond verdant hedges and a secure gated driveway, this completly reimagined 1937 Spanish offers both classic and modern programming as the ideal retreat from the city. Upon entry, you are greeted by an expansive long hallway and formal living room with fireplace and adjoining family room, drenched in natural sunlight. A renovated gourmet kitchen boasts state-of-the-art appliances, making it a haven for any culinary enthusiast. The main floor also features two bedrooms and two full bathrooms and a dining room that seamlessly opens up to the large backyard, complete with a pool and spa and a generously sized patio - ideal for hosting a large-scale or intimate dinner party. The second floor offers one large primary suite, tastefully designed and meticulously appointed, overlooking the backyard and pool. The primary bathroom was recently renovated, featuring Waterworks faucet and shower head. While nestled North of Sunset, you are just a short stroll down to The Edition, Soho House, Bird Streets Club, and many more.
Essential Information
- MLS® #25542569
- Price$6,295,000
- Bedrooms3
- Bathrooms3.00
- Full Baths3
- Square Footage3,216
- Acres0.31
- Year Built1937
- TypeResidential
- Sub-TypeSingle Family Residence
- StyleSpanish
- StatusActive
Community Information
- Address1136 Doheny Drive
- CityLos Angeles
- CountyLos Angeles
- Zip Code90069
Area
C03 - Sunset Strip - Hollywood Hills West
Amenities
- ParkingDoor-Multi, Garage
- GaragesDoor-Multi, Garage
- Has PoolYes
- PoolIn Ground, Private
Interior
- InteriorWood
- Interior FeaturesWalk-In Closet(s)
- HeatingCentral
- CoolingCentral Air
- FireplaceYes
- FireplacesLiving Room
- StoriesMulti/Split
Appliances
Dishwasher, Disposal, Microwave, Refrigerator, Dryer, Washer
Additional Information
- Date ListedMay 23rd, 2025
- Days on Market130
- ZoningLARE11
Listing Details
- AgentMichael Fahimian
- OfficeThe Beverly Hills Estates
Michael Fahimian, The Beverly Hills Estates.
Based on information from California Regional Multiple Listing Service, Inc. as of September 30th, 2025 at 9:26pm PDT. This information is for your personal, non-commercial use and may not be used for any purpose other than to identify prospective properties you may be interested in purchasing. Display of MLS data is usually deemed reliable but is NOT guaranteed accurate by the MLS. Buyers are responsible for verifying the accuracy of all information and should investigate the data themselves or retain appropriate professionals. Information from sources other than the Listing Agent may have been included in the MLS data. Unless otherwise specified in writing, Broker/Agent has not and will not verify any information obtained from other sources. The Broker/Agent providing the information contained herein may or may not have been the Listing and/or Selling Agent.



