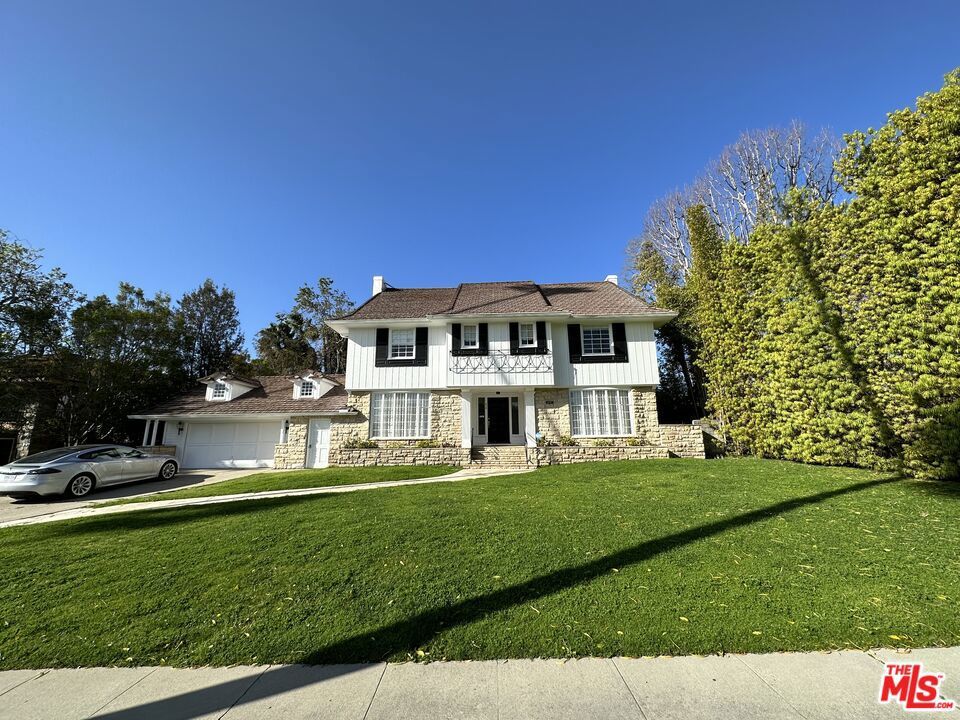- 5 Beds
- 7 Baths
- 5,047 Sqft
- .74 Acres
619 Canon Drive
AVAILABLE JULY 1, 2025. Welcome home to a magnificent, sprawling Tennis Court Estate situated in the heart of the Beverly Hills Flats. Walk to the finest shopping and dining the city has to offer. This large flat 32,414 sq ft lot includes a sparkling pool with all new pool equipment, a resurfaced full-size tennis court, a large open back yard, and a detached one-bedroom guest house with a 3/4 bath and a kitchen. This refreshed traditional Beverly Hills home consists of a large open kitchen, washer and dryer, two primary suites, a formal living room, a formal dining room, and a large family room with wet bar. The luxurious main primary suite features vaulted ceilings, his and her baths, and an oversized walk-in closet. A generously sized, fully-equipped guest house provides the ideal separate space that can be utilized in many ways. Don't miss out on this incredible opportunity to live on a beautiful estate in the world-renowned flats of Beverly Hills. Only blocks away from the platinum triangle shopping & fine dining, The Beverly Hills Hotel, and Rodeo Drive - the perfect location!
Essential Information
- MLS® #25545189
- Price$30,000
- Bedrooms5
- Bathrooms7.00
- Full Baths2
- Half Baths3
- Square Footage5,047
- Acres0.74
- Year Built1908
- TypeResidential Lease
- Sub-TypeSingle Family Residence
- StyleColonial
- StatusActive
Community Information
- Address619 Canon Drive
- AreaC01 - Beverly Hills
- CityBeverly Hills
- CountyLos Angeles
- Zip Code90210
Amenities
- Parking Spaces2
- ParkingDoor-Multi, Driveway, Garage
- # of Garages2
- GaragesDoor-Multi, Driveway, Garage
- ViewPool, Trees/Woods
- Has PoolYes
- PoolFenced, In Ground
Interior
- InteriorCarpet, Tile, Wood
- HeatingCentral, Forced Air
- CoolingCentral Air
- FireplaceYes
- # of Stories2
- StoriesTwo
Interior Features
Wet Bar, Multiple Staircases, Attic, Walk-In Closet(s)
Appliances
Double Oven, Dishwasher, Gas Cooktop, Disposal, Refrigerator, Dryer, Washer
Fireplaces
Dining Room, Family Room, Kitchen, Living Room
School Information
- DistrictBeverly Hills Unified
Additional Information
- Date ListedMay 29th, 2025
- Days on Market87
- ZoningBHR1*
Listing Details
- AgentMichael S. Birnbach
- OfficeMichael S. Birnbach
Michael S. Birnbach, Michael S. Birnbach.
Based on information from California Regional Multiple Listing Service, Inc. as of August 24th, 2025 at 1:57pm PDT. This information is for your personal, non-commercial use and may not be used for any purpose other than to identify prospective properties you may be interested in purchasing. Display of MLS data is usually deemed reliable but is NOT guaranteed accurate by the MLS. Buyers are responsible for verifying the accuracy of all information and should investigate the data themselves or retain appropriate professionals. Information from sources other than the Listing Agent may have been included in the MLS data. Unless otherwise specified in writing, Broker/Agent has not and will not verify any information obtained from other sources. The Broker/Agent providing the information contained herein may or may not have been the Listing and/or Selling Agent.




























