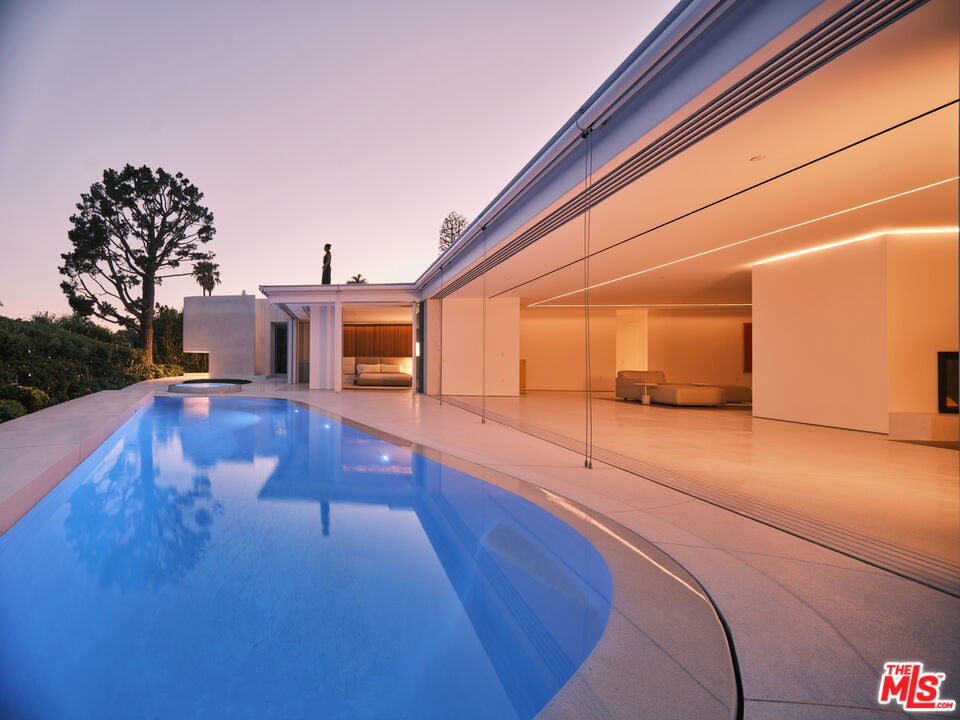- 4 Beds
- 5 Baths
- 5,900 Sqft
- .46 Acres
510 Arkell Drive
Perched on a serene corner lot in the heart of Trousdale Estates, 510 Arkell is a striking 7,500 SF residence crafted by internationally acclaimed architects Miguel Angel and Rafael Aragones. A harmonious blend of timeless Mexican design and cutting-edge modernism, the home is surrounded by lush greenery, rolling hillsides, and endless blue skies offering the perfect balance of privacy, tranquility, and elevated living. Designed to fully embrace its natural surroundings, the architecture integrates light, air, and temperature, creating a seamless indoor-outdoor flow throughout. Clean lines, soaring volumes, and walls of glass open every room to nature, while a series of reflective pools, interior courtyards, and minimal light boxes add a meditative, sensory richness to the experience. The home features four luxurious bedroom suites, each with private courtyard access, five bathrooms, a media room, and expansive open living and dining areas. The gourmet kitchen is outfitted with top-of-the-line Miele appliances, while every finish, cabinetry, closets, furniture, and custom wall installations has been meticulously handcrafted by Poliform specifically for this home. Terrazzo flooring, bold geometric forms, and museum-quality detailing elevate every corner of the space. Cutting-edge technology blends seamlessly with design, including a Bang & Olufsen sound system, Styline sliding glass walls for unobstructed flow, and color-changing LED lighting that transforms the mood of the home from day to night. A permitted rooftop lounge with an outdoor kitchen, plunge bath, garden dining area, and panoramic city views completes this extraordinary offering. 510 Arkell is more than a home, it's a private sanctuary and a rare work of art, thoughtfully designed for the senses and built to inspire.
Essential Information
- MLS® #25545211
- Price$14,995,000
- Bedrooms4
- Bathrooms5.00
- Full Baths5
- Square Footage5,900
- Acres0.46
- Year Built1960
- TypeResidential
- Sub-TypeSingle Family Residence
- StyleMid-Century Modern
- StatusActive
Community Information
- Address510 Arkell Drive
- AreaC01 - Beverly Hills
- CityBeverly Hills
- CountyLos Angeles
- Zip Code90210
Amenities
- Parking Spaces4
- ParkingDirect Access, Garage
- GaragesDirect Access, Garage
- Has PoolYes
- PoolHeated, In Ground, Private
View
Park/Greenbelt, Hills, Mountain(s)
Interior
- InteriorWood
- HeatingCentral
- CoolingCentral Air
- FireplaceYes
- FireplacesFamily Room, Living Room
- # of Stories1
- StoriesOne
Interior Features
Atrium, Dressing Area, Utility Room, Walk-In Closet(s)
Appliances
Barbecue, Dishwasher, Disposal, Refrigerator, Dryer, Washer
Additional Information
- Date ListedMay 29th, 2025
- Days on Market87
- ZoningBHR1*
Listing Details
- AgentBenjamin Bacal
- OfficeRevel Real Estate
Price Change History for 510 Arkell Drive, Beverly Hills, (MLS® #25545211)
| Date | Details | Change |
|---|---|---|
| Price Reduced from $15,500,000 to $14,995,000 |
Benjamin Bacal, Revel Real Estate.
Based on information from California Regional Multiple Listing Service, Inc. as of August 24th, 2025 at 4:26pm PDT. This information is for your personal, non-commercial use and may not be used for any purpose other than to identify prospective properties you may be interested in purchasing. Display of MLS data is usually deemed reliable but is NOT guaranteed accurate by the MLS. Buyers are responsible for verifying the accuracy of all information and should investigate the data themselves or retain appropriate professionals. Information from sources other than the Listing Agent may have been included in the MLS data. Unless otherwise specified in writing, Broker/Agent has not and will not verify any information obtained from other sources. The Broker/Agent providing the information contained herein may or may not have been the Listing and/or Selling Agent.











































