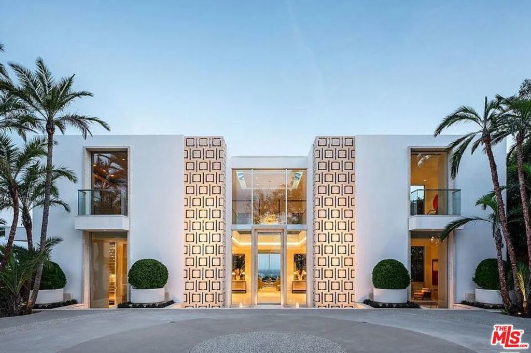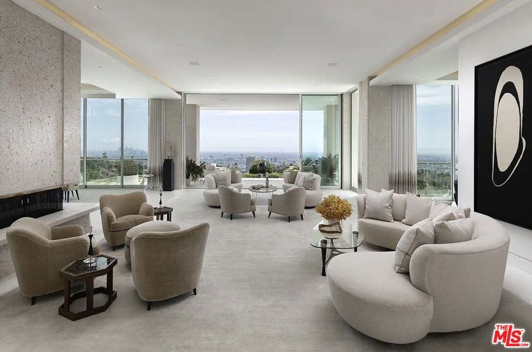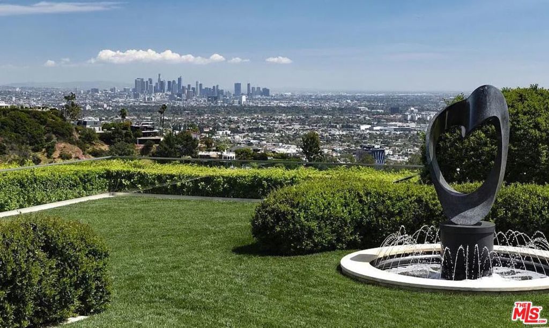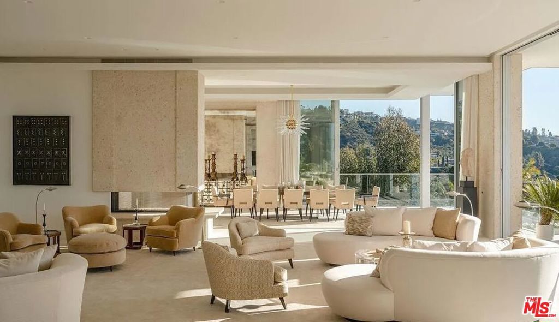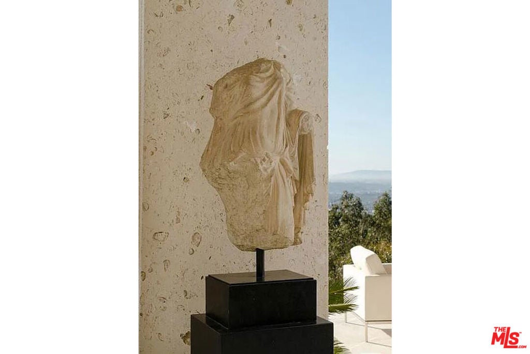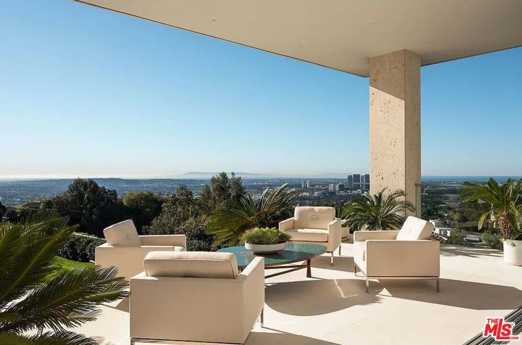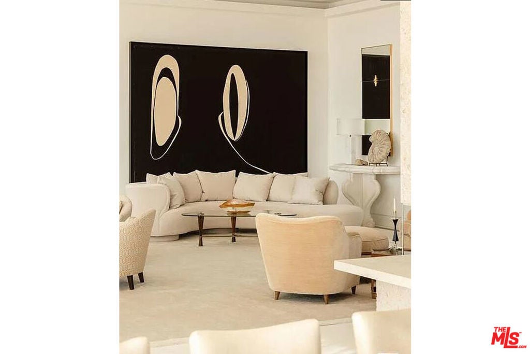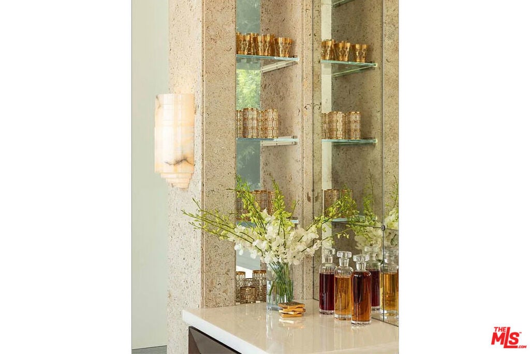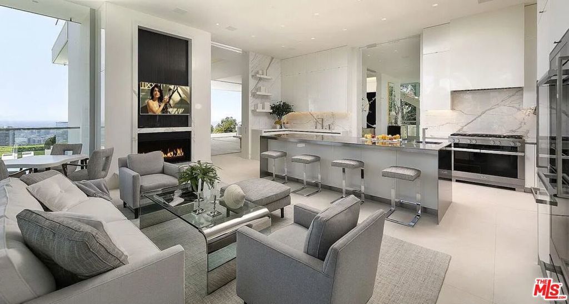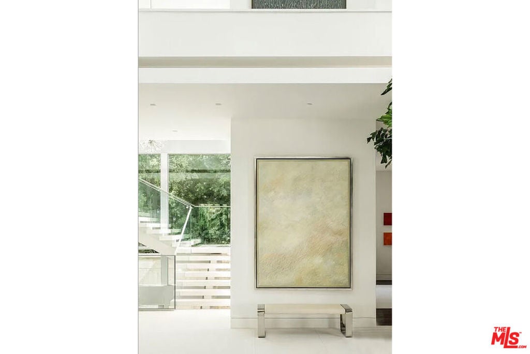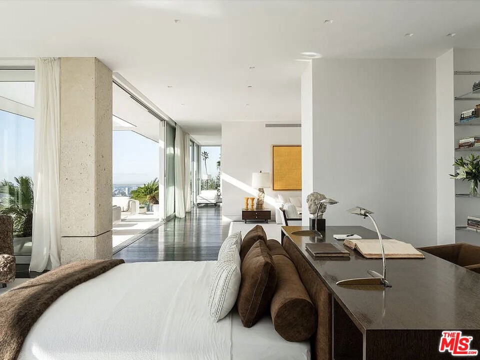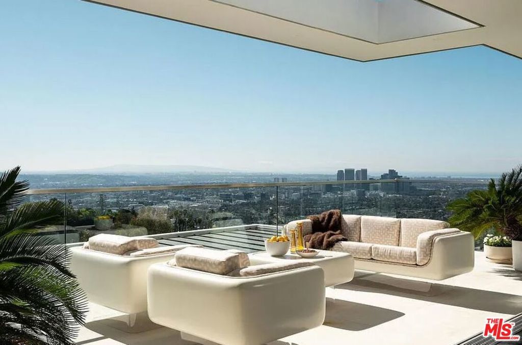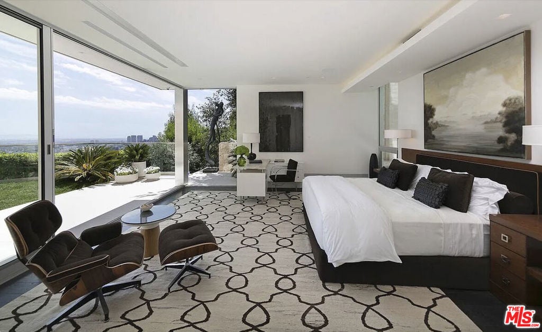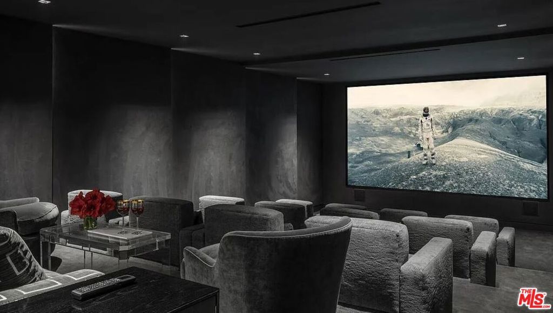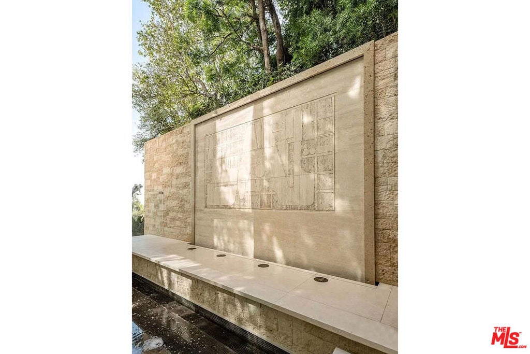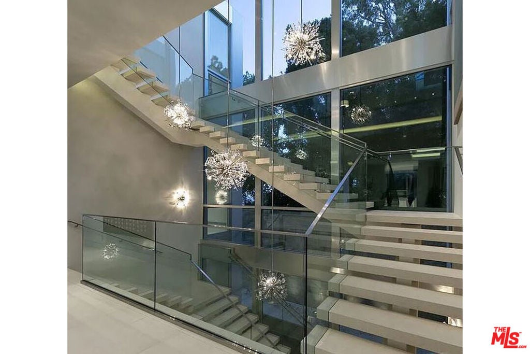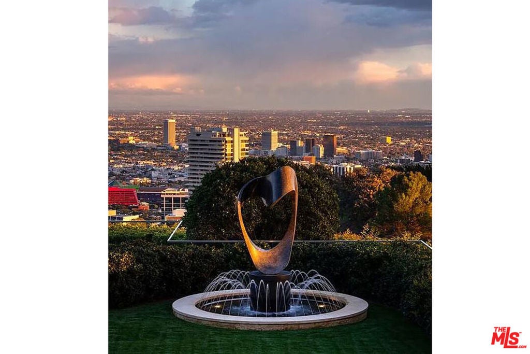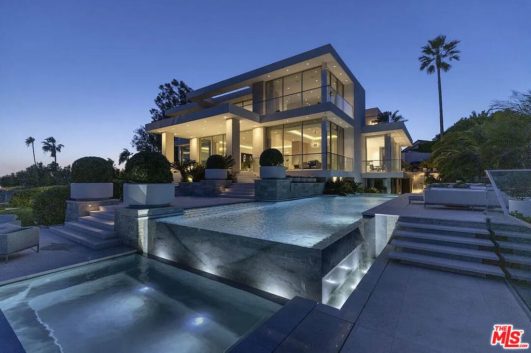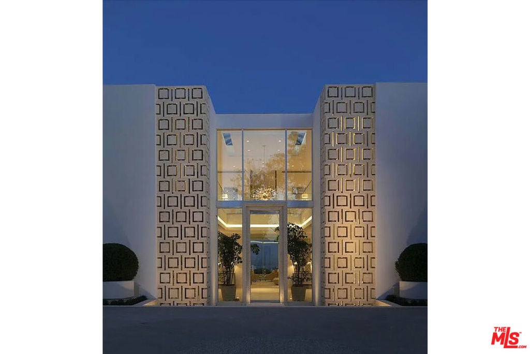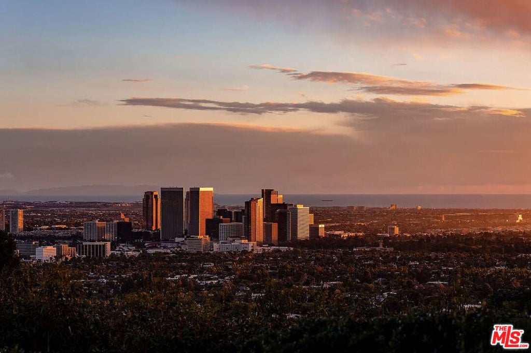- 5 Beds
- 9 Baths
- 11,000 Sqft
- .78 Acres
1500 Gilcrest Drive
"The Promontory" The ultimate view estate in LA. Situated on 8/10ths of an acre with unobstructed head-on views spanning from downtown LA to the ocean. A masterful creation by renowned architectural designer, Tim Morrison. A world-class modern estate implementing classic Hollywood Regency details and a grand scale featuring every conceivable amenity. Meticulously crafted interior of approximately 11,000 sf showcasing unparalleled views, scale, and quality. Enter a spectacular 2-story foyer, grand dining room, formal living room, and a bar all flow effortlessly for entertaining. Spectacular primary suite with explosive jetliner views, large sitting room and stunning dual baths and closets. Additional features include a state-of-the-art movie theater/screening room, 4 bedrooms, gym, and gourmet kitchen. One of the few view estates that possess a gated entry and vast motor court with 4-car garage. The rear grounds offer spectacular formal gardens, rolling lawns, and a dramatic floating zero edge pool. Located on the end of an exclusive cul-de-sac just minutes from the best restaurants and shopping in the city. Shown to pre-qualified clients only.
Essential Information
- MLS® #25545227
- Price$34,995,000
- Bedrooms5
- Bathrooms9.00
- Full Baths1
- Half Baths2
- Square Footage11,000
- Acres0.78
- Year Built2019
- TypeResidential
- Sub-TypeSingle Family Residence
- StyleModern
- StatusActive
Community Information
- Address1500 Gilcrest Drive
- CityBeverly Hills
- CountyLos Angeles
- Zip Code90210
Area
C02 - Beverly Hills Post Office
Amenities
- ParkingDriveway, Gated, Private
- GaragesDriveway, Gated, Private
- Has PoolYes
- PoolHeated, Infinity, Private
View
City Lights, Coastline, Ocean, Panoramic
Interior
- InteriorStone, Wood
- Interior FeaturesWine Cellar, Walk-In Closet(s)
- HeatingCentral
- CoolingCentral Air
- FireplaceYes
- FireplacesDining Room, Living Room
- # of Stories2
- StoriesTwo
Appliances
Barbecue, Dishwasher, Disposal, Refrigerator, Dryer, Washer
Additional Information
- Date ListedMay 29th, 2025
- Days on Market262
- ZoningLARE15
Listing Details
- AgentKurt Rappaport
- OfficeWestside Estate Agency Inc.
Price Change History for 1500 Gilcrest Drive, Beverly Hills, (MLS® #25545227)
| Date | Details | Change |
|---|---|---|
| Price Reduced from $39,500,000 to $34,995,000 |
Kurt Rappaport, Westside Estate Agency Inc..
Based on information from California Regional Multiple Listing Service, Inc. as of February 14th, 2026 at 11:15pm PST. This information is for your personal, non-commercial use and may not be used for any purpose other than to identify prospective properties you may be interested in purchasing. Display of MLS data is usually deemed reliable but is NOT guaranteed accurate by the MLS. Buyers are responsible for verifying the accuracy of all information and should investigate the data themselves or retain appropriate professionals. Information from sources other than the Listing Agent may have been included in the MLS data. Unless otherwise specified in writing, Broker/Agent has not and will not verify any information obtained from other sources. The Broker/Agent providing the information contained herein may or may not have been the Listing and/or Selling Agent.



