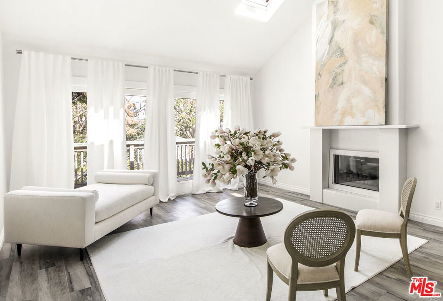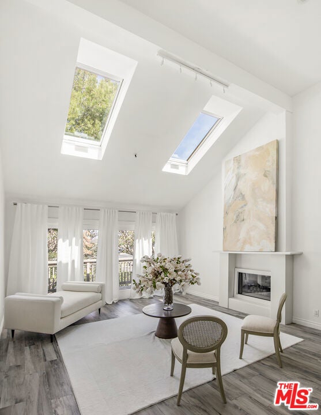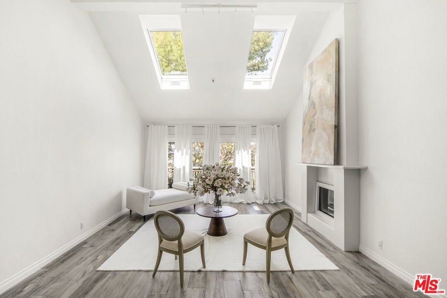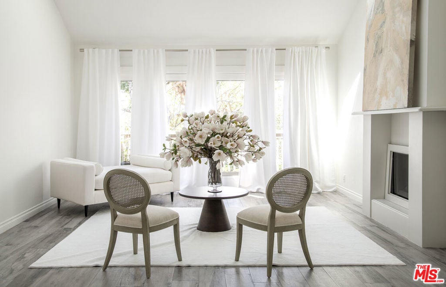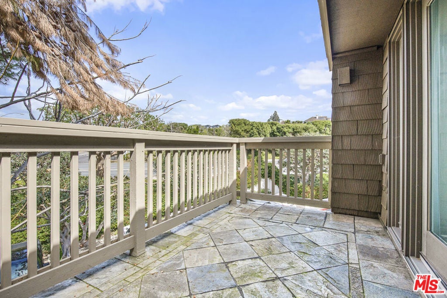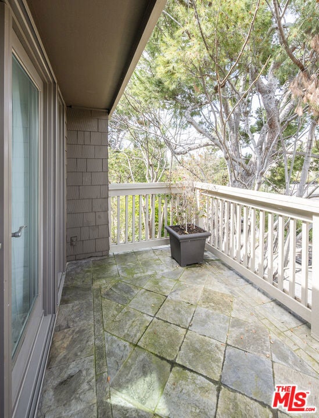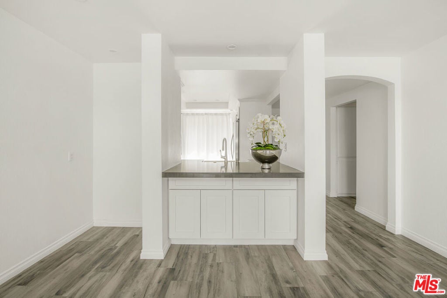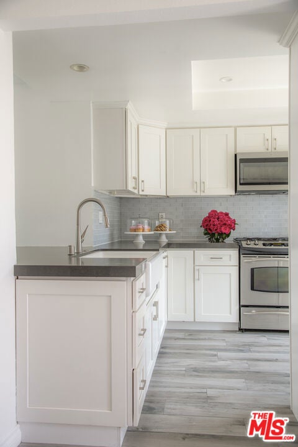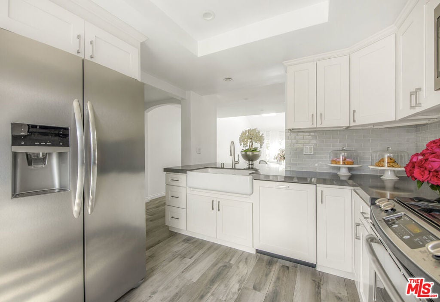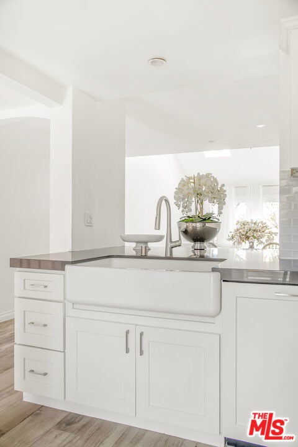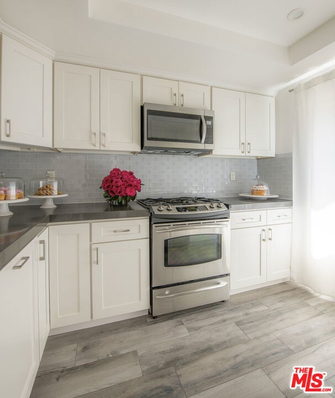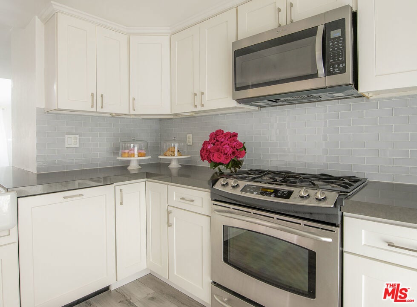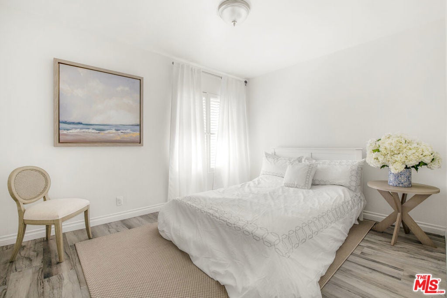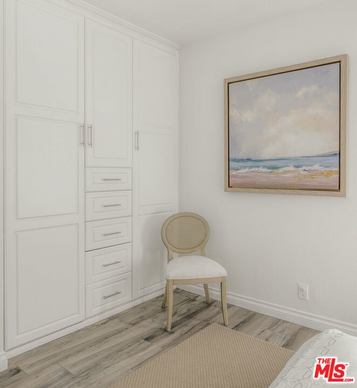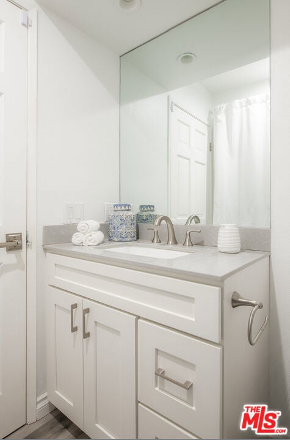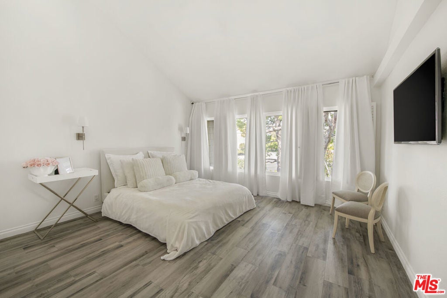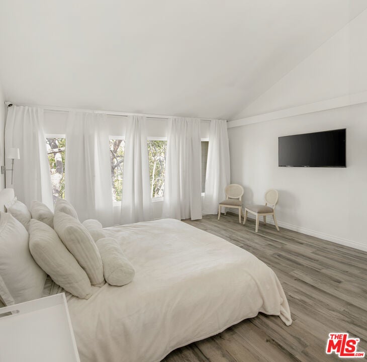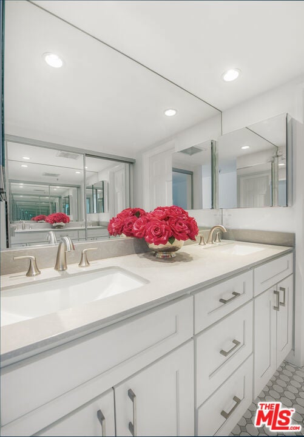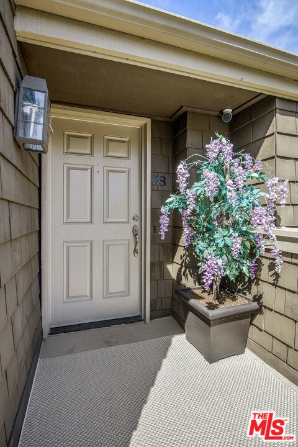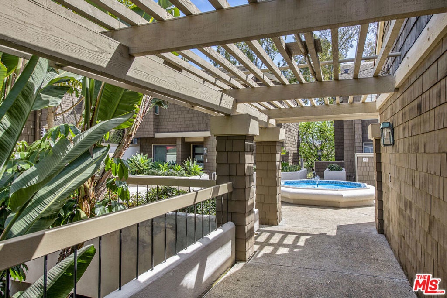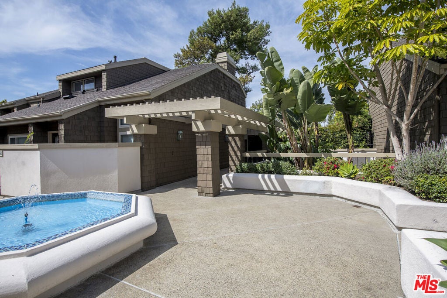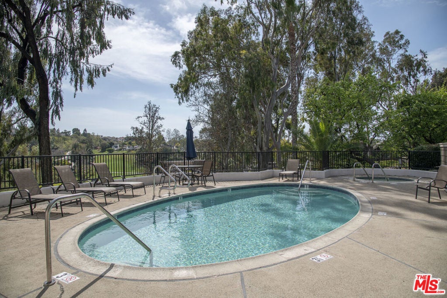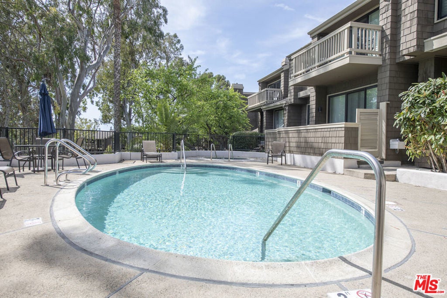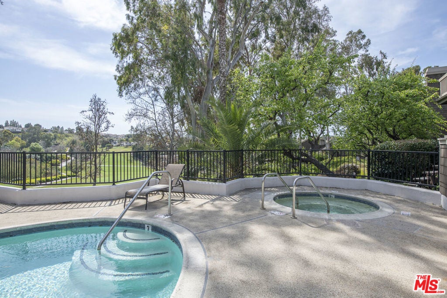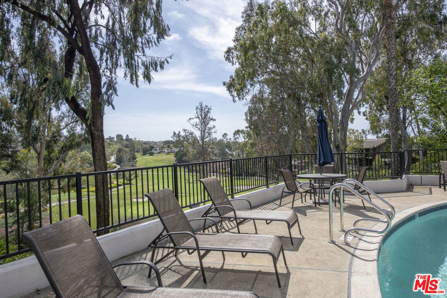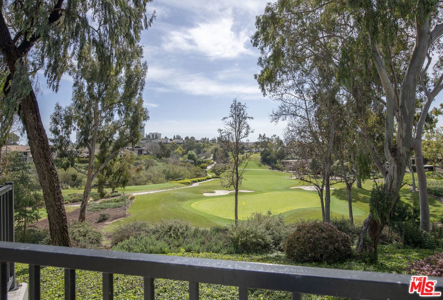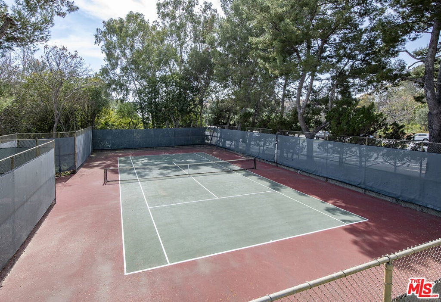- 2 Beds
- 2 Baths
- 1,197 Sqft
- .23 Acres
38 Sea Island Drive
Indulge in love at first sight with this contemporary haven in Newport Beach! Instantly captivate your heart upon entry this is the one! Impeccably updated with designer flair, relish vaulted ceilings, motorized skylights, and French Doors leading to a private lanai. A striking stone fireplace sets the scene while new wood-like porcelain tile sweeps you through. Discover 2 expansive bedrooms, 2 full baths, and in-unit laundry. The sleek kitchen boasts a farmhouse sink, stainless steel appliances, and modern lines now featuring a brand-new integrated Bosch dishwasher with a custom panel. Plus, with a secure entrance, parking, pool, spa, and tennis court, the Sea Island community offers an enviable lifestyle. Adjacent to the esteemed Big Canyon Country Club and a leisurely stroll to Fashion Island. And don't overlook the added benefits of a new roof and skylight. Elegant living without the typical Newport Beach price tag awaits at 38 Sea Island!
Essential Information
- MLS® #25547145
- Price$1,048,000
- Bedrooms2
- Bathrooms2.00
- Full Baths2
- Square Footage1,197
- Acres0.23
- Year Built1977
- TypeResidential
- Sub-TypeCondominium
- StyleContemporary
- StatusActive
Community Information
- Address38 Sea Island Drive
- AreaNV - East Bluff - Harbor View
- SubdivisionBig Canyon McLain
- CityNewport Beach
- CountyOrange
- Zip Code92660
Amenities
- AmenitiesPool
- Parking Spaces2
- ParkingUnderground, One Space
- GaragesUnderground, One Space
- ViewTrees/Woods
- Has PoolYes
Pool
Community, In Ground, Association
Interior
- InteriorWood
- HeatingCentral
- CoolingCentral Air
- FireplaceYes
- FireplacesGas, Living Room, Decorative
- # of Stories1
- StoriesOne
Interior Features
Breakfast Bar, Separate/Formal Dining Room
Appliances
Dishwasher, Gas Oven, Microwave, Vented Exhaust Fan
Exterior
- WindowsBlinds, Skylight(s)
- RoofComposition, Common Roof
Additional Information
- Date ListedJune 13th, 2025
- Days on Market58
- HOA Fees800
- HOA Fees Freq.Monthly
Listing Details
- AgentCindy Lorimer
- OfficePLG Estates
Cindy Lorimer, PLG Estates.
Based on information from California Regional Multiple Listing Service, Inc. as of August 10th, 2025 at 9:45am PDT. This information is for your personal, non-commercial use and may not be used for any purpose other than to identify prospective properties you may be interested in purchasing. Display of MLS data is usually deemed reliable but is NOT guaranteed accurate by the MLS. Buyers are responsible for verifying the accuracy of all information and should investigate the data themselves or retain appropriate professionals. Information from sources other than the Listing Agent may have been included in the MLS data. Unless otherwise specified in writing, Broker/Agent has not and will not verify any information obtained from other sources. The Broker/Agent providing the information contained herein may or may not have been the Listing and/or Selling Agent.



