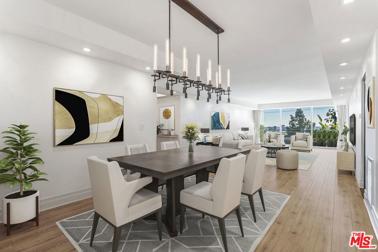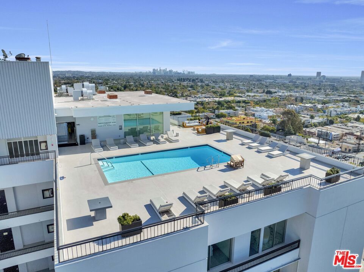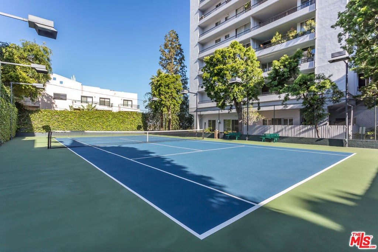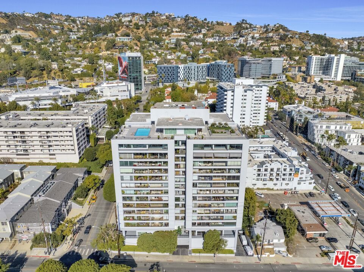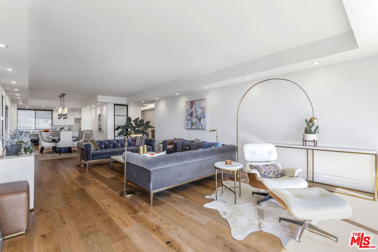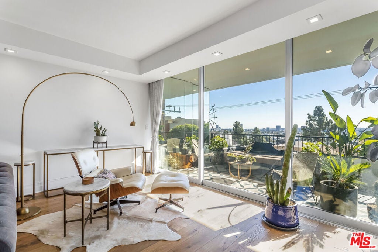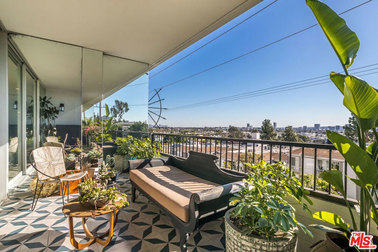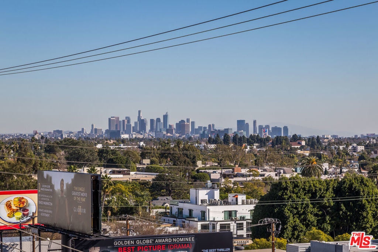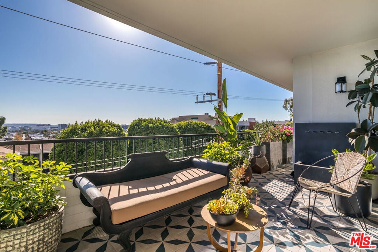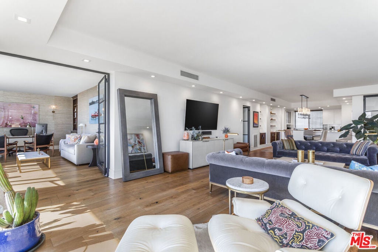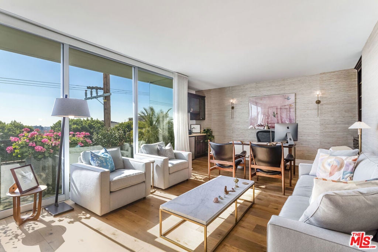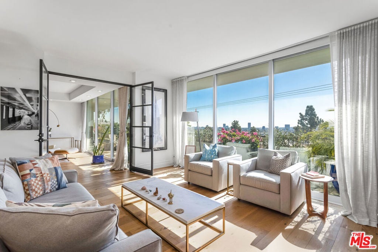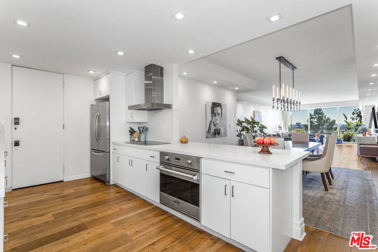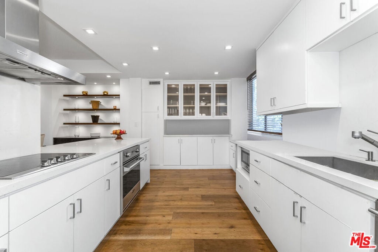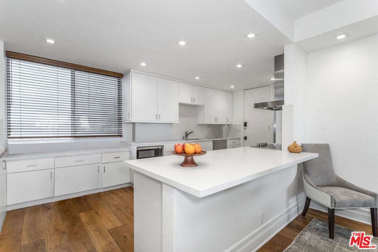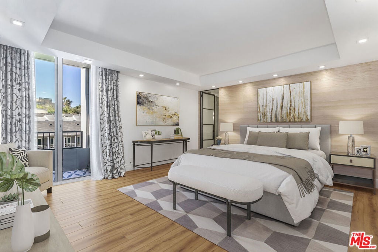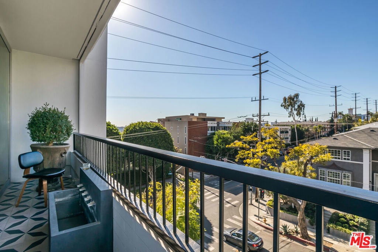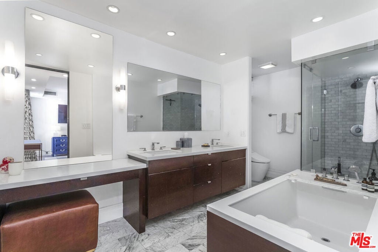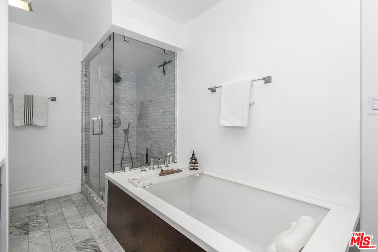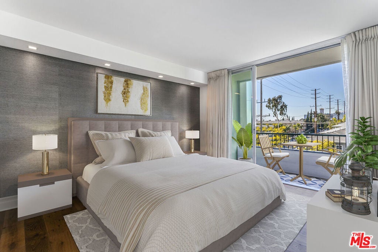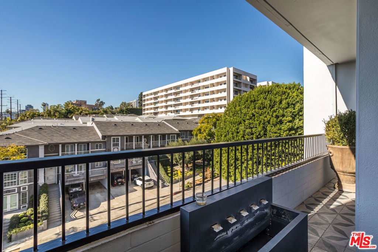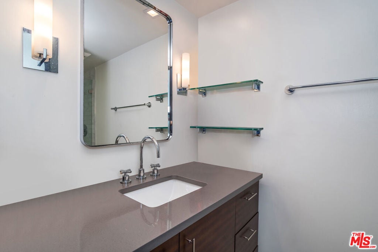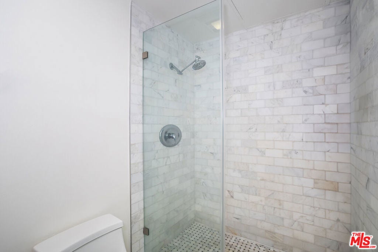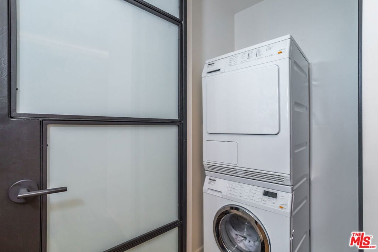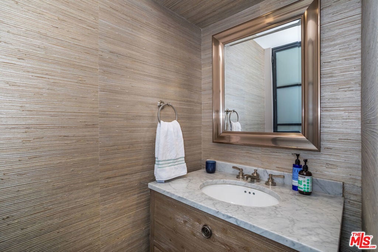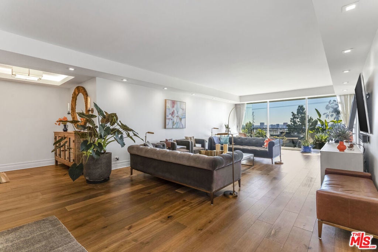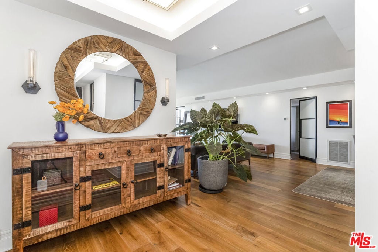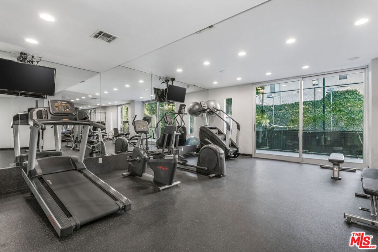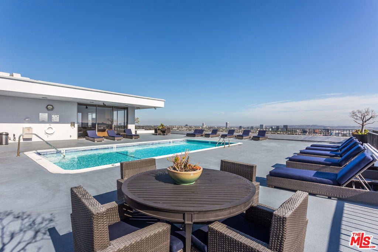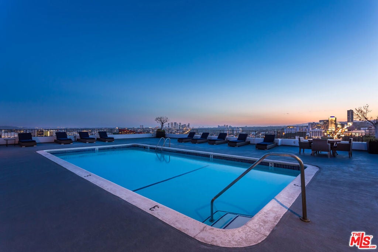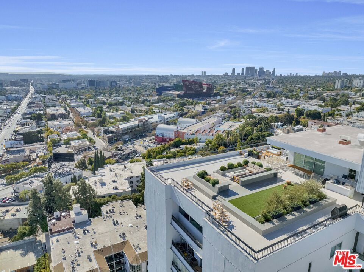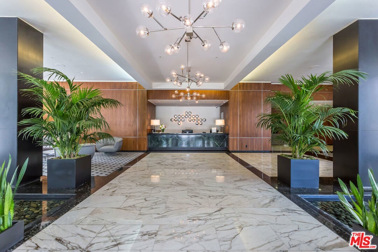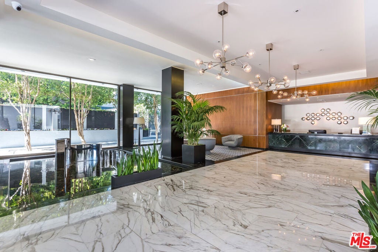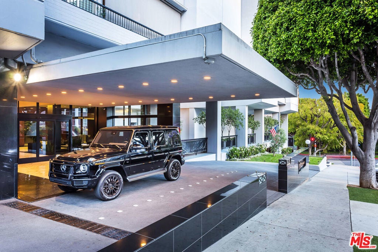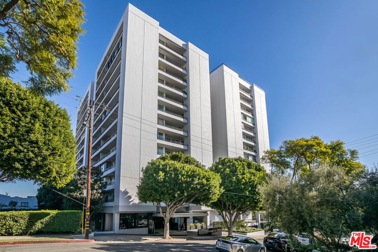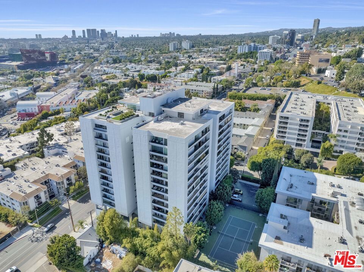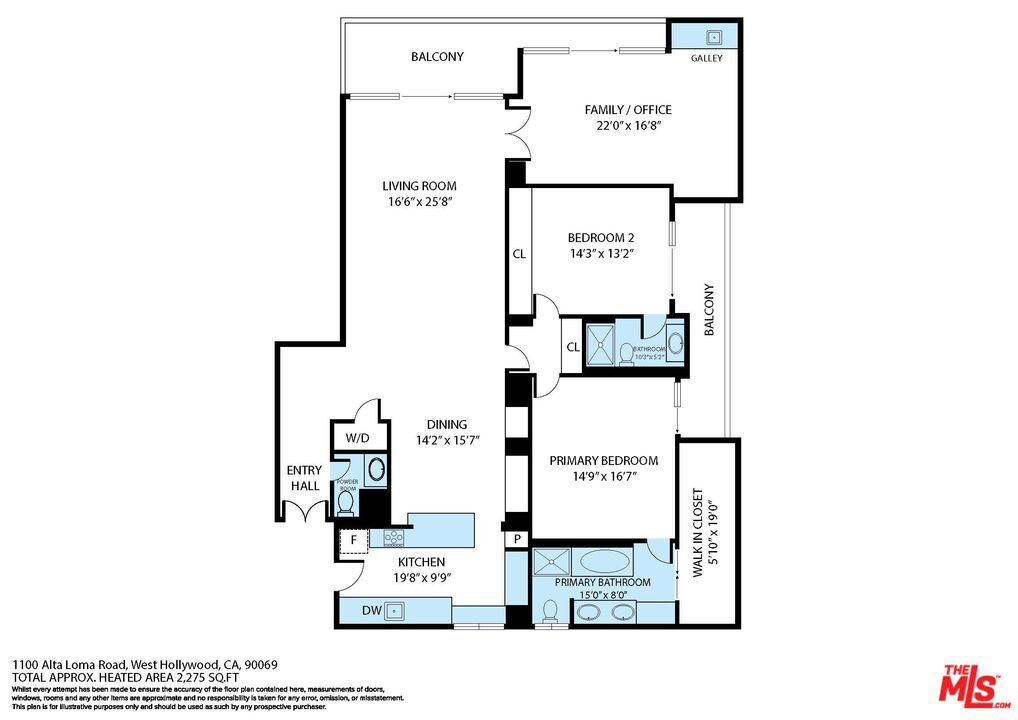- 2 Beds
- 3 Baths
- 2,246 Sqft
- 1.02 Acres
1100 Alta Loma Road # 608
In a city built on what people believe they see, this 2BR/2.5BA residence at Empire West leans into the view. Nearly 2,300 square feet of considered space in the heart of West Hollywood - close enough to feel the pulse of Little Soho House, the clang of weights at Equinox, the flicker of sunset off glass along the Boulevards. The great room opens to a private balcony where downtown unfolds in silhouette. There's a designer kitchen, meant more for conversation than cooking, and a second living space - currently an office, possibly a den, maybe even a third bedroom if the night runs long. Two ensuite bedrooms, both with balconies and closets built to hold not just clothes but a life curated. The primary bath has a soaking tub, a glass shower, and a double vanity - because some mornings are shared and some are not. Iron and glass doors, custom-lit ceilings, a wide entry hall with a powder room that doesn't pretend to be more. Laundry where it should be. Hardwood where it counts. Empire West is full-service, which is to say it has a doorman, rooftop pool, tennis, gym, and earthquake insurance (yes, really). Two parking spaces wired for what comes next. HOA: $3,096.54/month. And yes, this is the center of the Strip's strange, glittering gravity.
Essential Information
- MLS® #25547731
- Price$2,300,000
- Bedrooms2
- Bathrooms3.00
- Full Baths3
- Square Footage2,246
- Acres1.02
- Year Built1964
- TypeResidential
- Sub-TypeCondominium
- StatusActive
Community Information
- Address1100 Alta Loma Road # 608
- AreaC10 - West Hollywood Vicinity
- CityWest Hollywood
- CountyLos Angeles
- Zip Code90069
Amenities
- Parking Spaces2
- # of Garages2
- Has PoolYes
- PoolHeated, Association
Amenities
Clubhouse, Electricity, Fire Pit, Maintenance Grounds, Outdoor Cooking Area, Pool, Pet Restrictions, Spa/Hot Tub, Security, Tennis Court(s), Trash, Cable TV
Parking
Assigned, Circular Driveway, Controlled Entrance, Covered, Underground, Garage, Garage Door Opener, Guest, Gated, Community Structure, On Street, Valet
Garages
Assigned, Circular Driveway, Controlled Entrance, Covered, Underground, Garage, Garage Door Opener, Guest, Gated, Community Structure, On Street, Valet
View
City Lights, Hills, Mountain(s), Panoramic
Interior
- InteriorWood
- HeatingCentral
- CoolingCentral Air
- FireplacesNone
- StoriesOne
Interior Features
Wet Bar, Breakfast Bar, Balcony, Separate/Formal Dining Room, High Ceilings, Open Floorplan, Storage
Appliances
Built-In, Dishwasher, Disposal, Refrigerator, Dryer, Washer
Exterior
- WindowsDrapes
Additional Information
- Date ListedJune 4th, 2025
- Days on Market181
- ZoningWDR4*
- HOA Fees3096.54
- HOA Fees Freq.Monthly
Listing Details
- AgentJeff Yarbrough
- OfficeKeller Williams Beverly Hills
Jeff Yarbrough, Keller Williams Beverly Hills.
Based on information from California Regional Multiple Listing Service, Inc. as of December 2nd, 2025 at 10:55am PST. This information is for your personal, non-commercial use and may not be used for any purpose other than to identify prospective properties you may be interested in purchasing. Display of MLS data is usually deemed reliable but is NOT guaranteed accurate by the MLS. Buyers are responsible for verifying the accuracy of all information and should investigate the data themselves or retain appropriate professionals. Information from sources other than the Listing Agent may have been included in the MLS data. Unless otherwise specified in writing, Broker/Agent has not and will not verify any information obtained from other sources. The Broker/Agent providing the information contained herein may or may not have been the Listing and/or Selling Agent.



