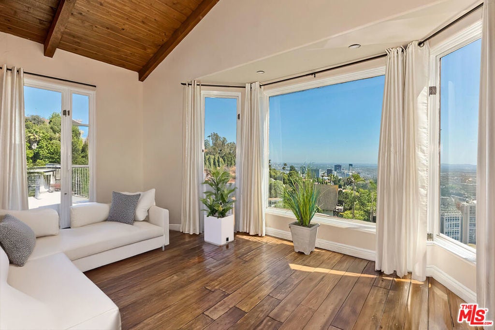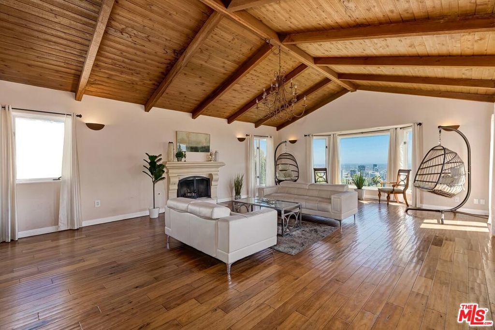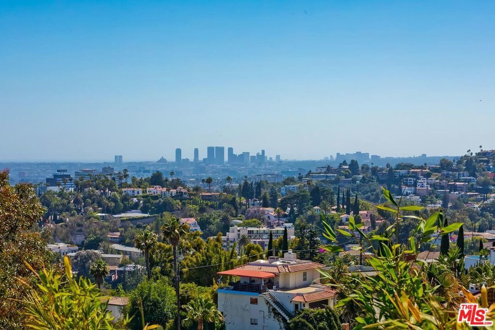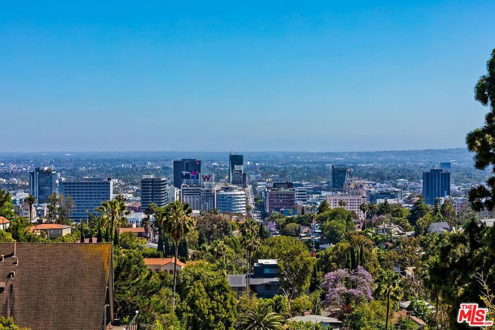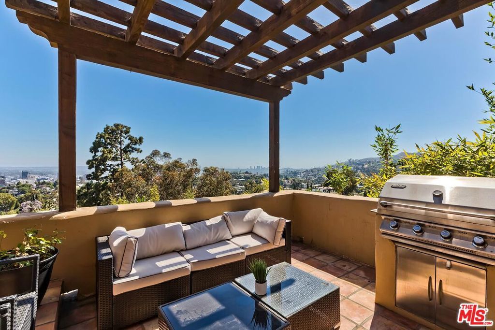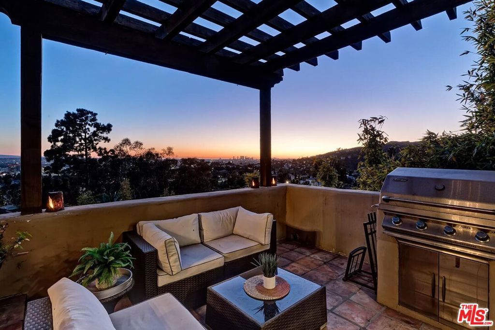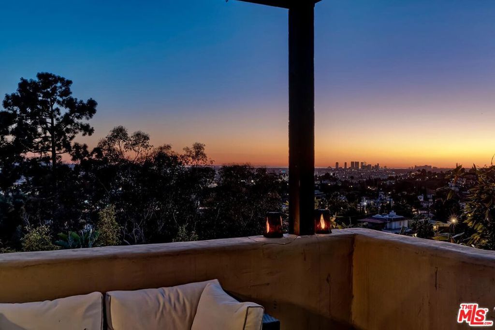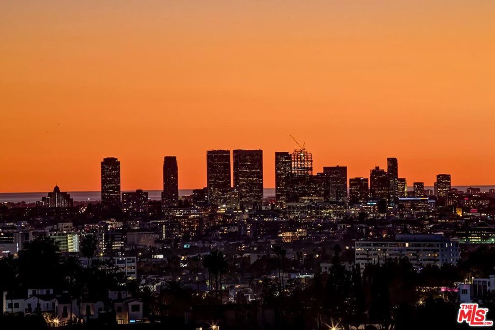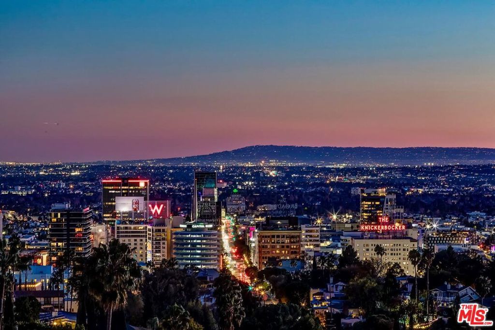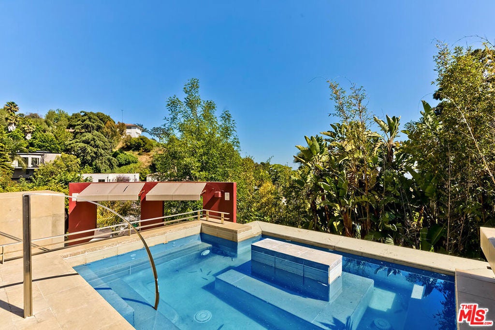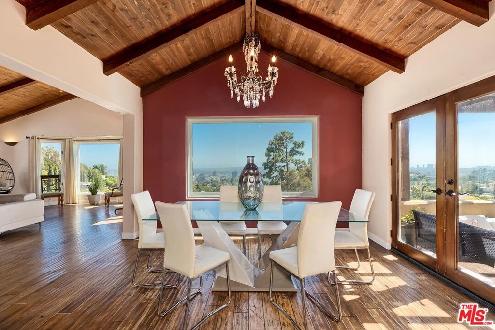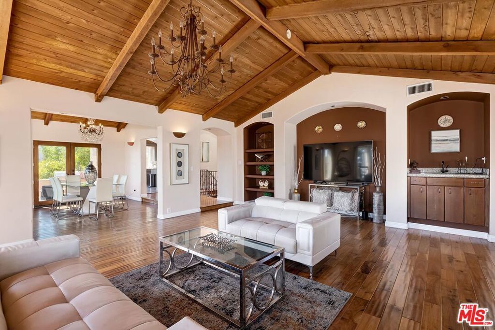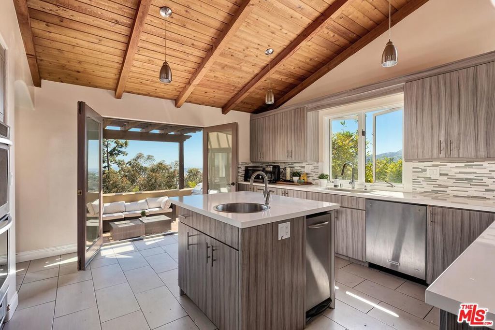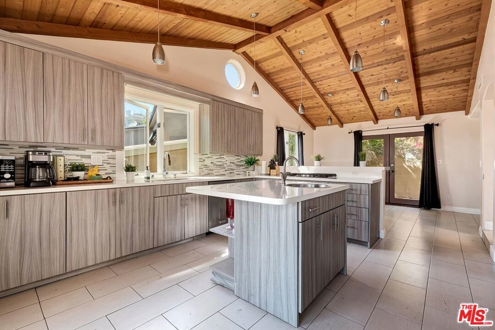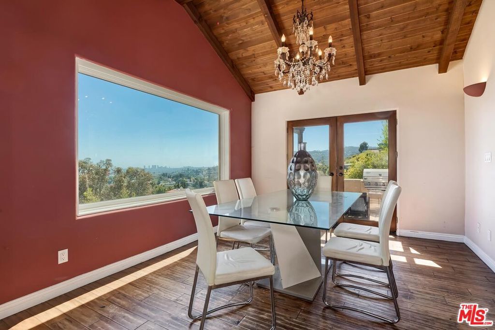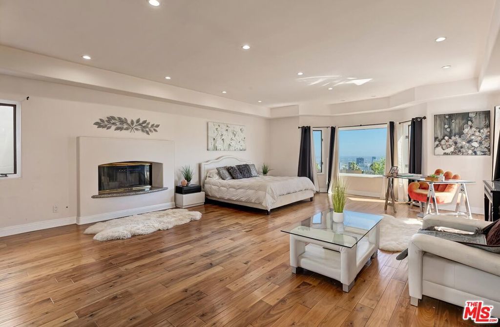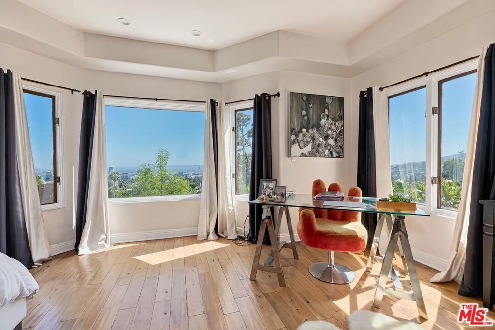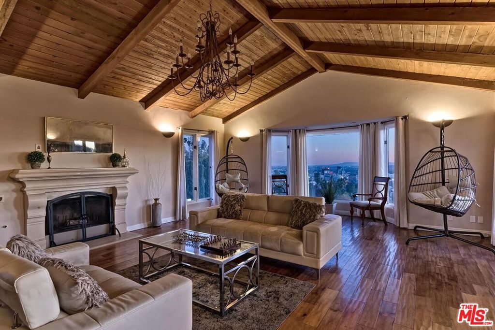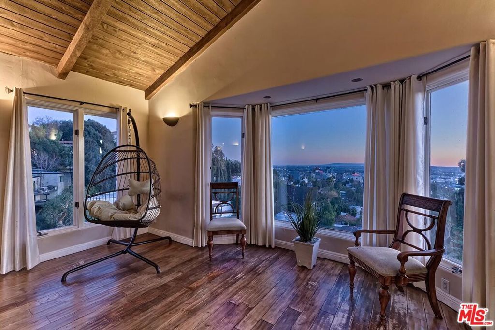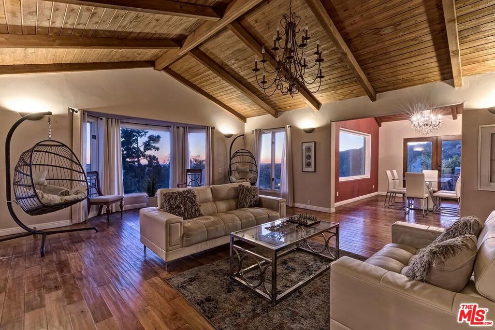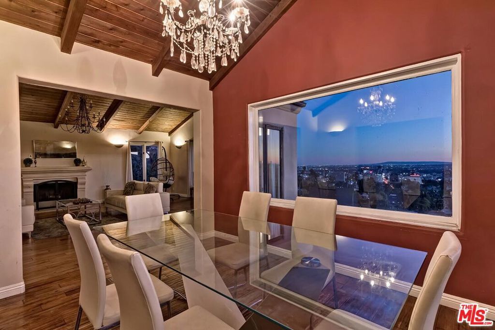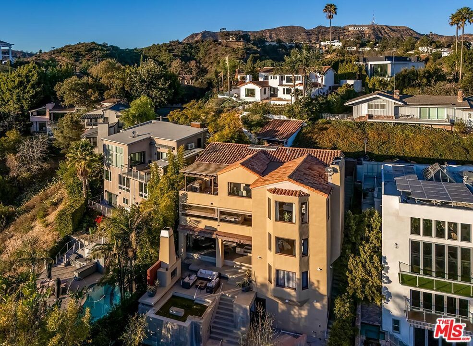- 4 Beds
- 5 Baths
- 4,012 Sqft
- .12 Acres
6324 Quebec Drive
Priced Significantly below last online Zestimate Valuation and below market! Bring All Offers! Located near the iconic Hollywood Sign, 6324 Quebec Drive is a Spanish Mediterranean retreat offering resort-style living with stunning ocean views and exceptional privacy. This beautifully designed home features two luxurious master suites with spa-inspired bathrooms and walk-in closets, plus an optional media room for ultimate entertainment. Expansive balconies and three elegant fireplaces enhance the warmth and luxury throughout. The outdoor space is a true oasis, showcasing a 14-person infinity spa, an infinity-edge pool, and a dramatic water-wall backdrop. Perfect for al fresco dining or relaxing, the landscaped terraces provide serene surroundings. Inside, the remodeled chef's kitchen boasts granite countertops, high-end appliances, and a large island, seamlessly flowing into indoor and outdoor dining areas ideal for entertaining. Situated near the Sunset Strip and premier shopping, this private yet central residence offers the best of both worlds. 6324 Quebec Drive is a rare opportunity to own a sophisticated, secluded sanctuary in one of L.A.'s most coveted neighborhoods. Stunning residence with explosive city views. Immediate upside return.
Essential Information
- MLS® #25551217
- Price$2,889,150
- Bedrooms4
- Bathrooms5.00
- Full Baths4
- Square Footage4,012
- Acres0.12
- Year Built1988
- TypeResidential
- Sub-TypeSingle Family Residence
- StatusActive
Community Information
- Address6324 Quebec Drive
- AreaC30 - Hollywood Hills East
- CityLos Angeles
- CountyLos Angeles
- Zip Code90068
Amenities
- Parking Spaces3
- # of Garages2
- Has PoolYes
Parking
Covered, Door-Multi, Driveway, Garage, Guest, On Street, Side By Side, Uncovered
Garages
Covered, Door-Multi, Driveway, Garage, Guest, On Street, Side By Side, Uncovered
View
City Lights, Canyon, Hills, Mountain(s), Panoramic, Pool, Trees/Woods
Pool
Heated, In Ground, Private, See Remarks, Waterfall
Interior
- InteriorTile, Wood
- HeatingCentral, Fireplace(s)
- CoolingCentral Air
- FireplaceYes
- # of Stories3
- StoriesMulti/Split
Interior Features
Breakfast Bar, Balcony, Cathedral Ceiling(s), Separate/Formal Dining Room, Eat-in Kitchen, High Ceilings, Country Kitchen, Jack and Jill Bath, Walk-In Closet(s)
Appliances
Barbecue, Convection Oven, Dishwasher, Disposal, Oven, Refrigerator
Fireplaces
Family Room, Living Room, Outside
Exterior
- Exterior FeaturesFire Pit
- Lot DescriptionBack Yard, Front Yard, Yard
Additional Information
- Date ListedJune 11th, 2025
- Days on Market153
- ZoningLAR1
Listing Details
- AgentTimothy Di Prizito
Office
Christie's International Real Estate SoCal
Timothy Di Prizito, Christie's International Real Estate SoCal.
Based on information from California Regional Multiple Listing Service, Inc. as of November 23rd, 2025 at 9:15am PST. This information is for your personal, non-commercial use and may not be used for any purpose other than to identify prospective properties you may be interested in purchasing. Display of MLS data is usually deemed reliable but is NOT guaranteed accurate by the MLS. Buyers are responsible for verifying the accuracy of all information and should investigate the data themselves or retain appropriate professionals. Information from sources other than the Listing Agent may have been included in the MLS data. Unless otherwise specified in writing, Broker/Agent has not and will not verify any information obtained from other sources. The Broker/Agent providing the information contained herein may or may not have been the Listing and/or Selling Agent.



