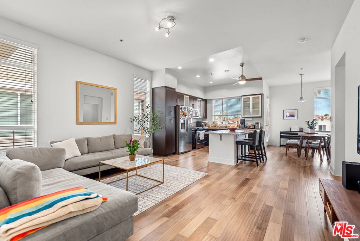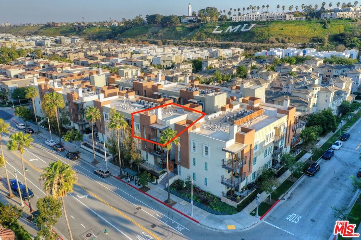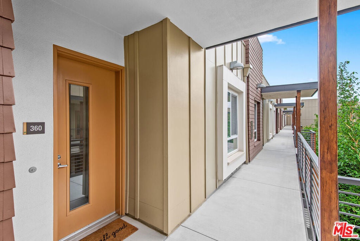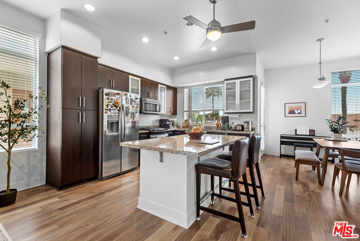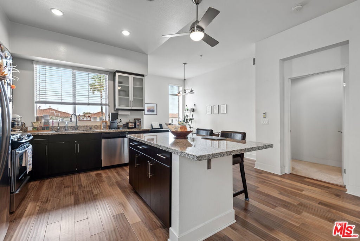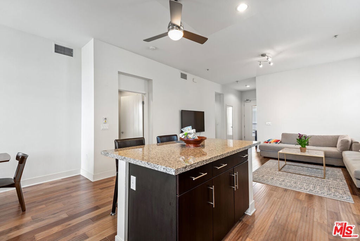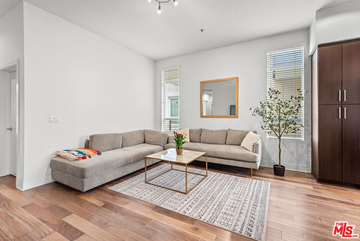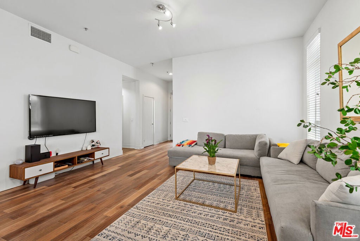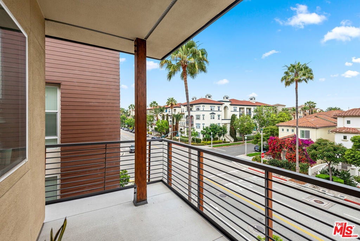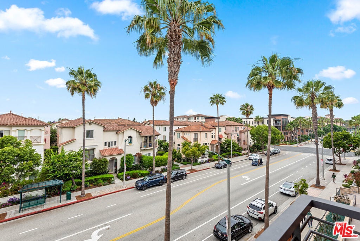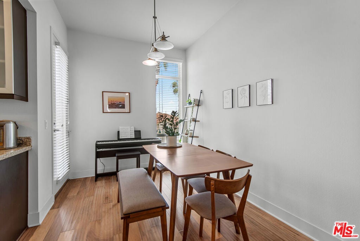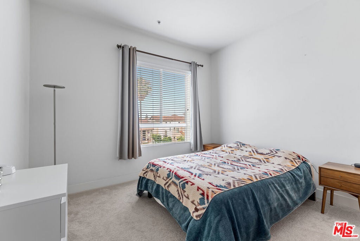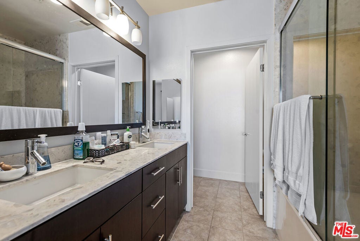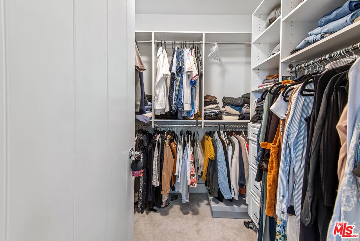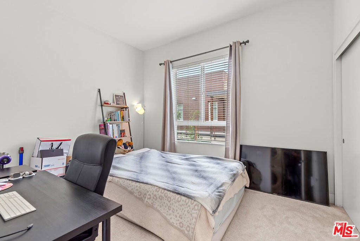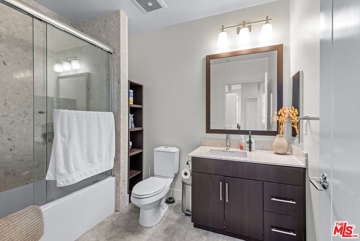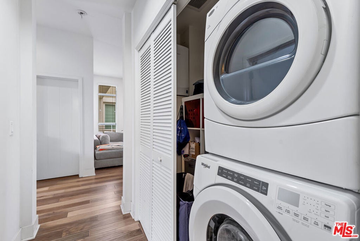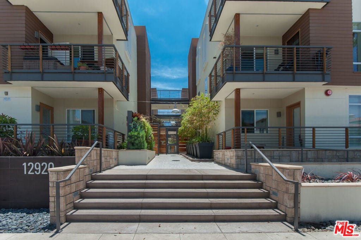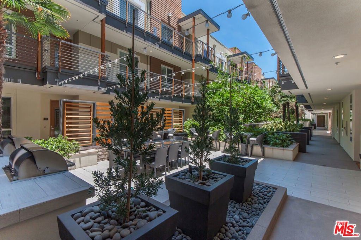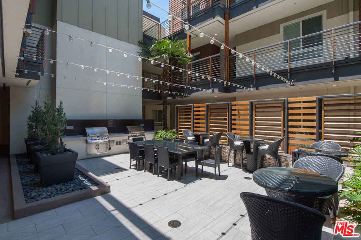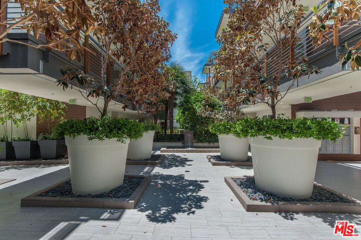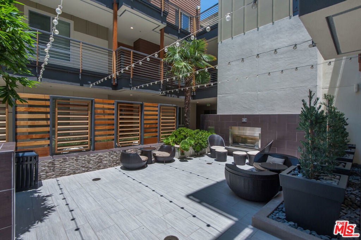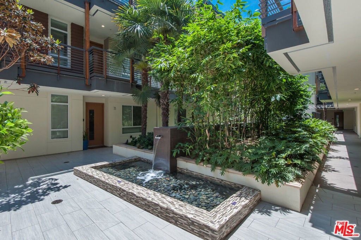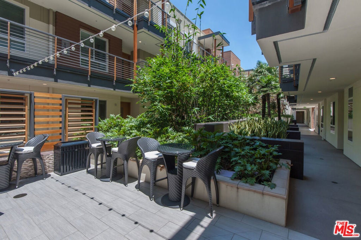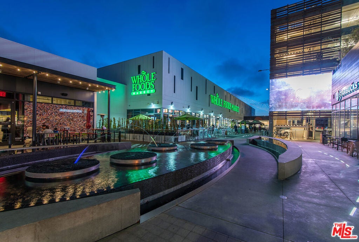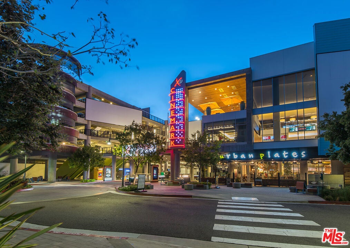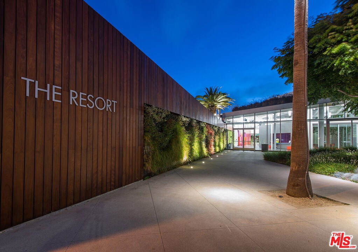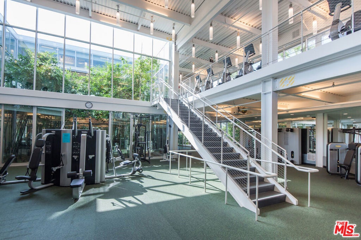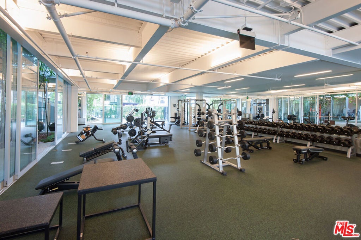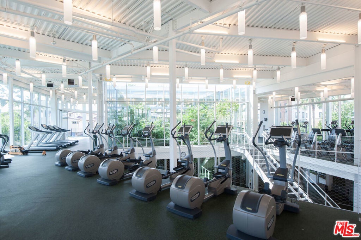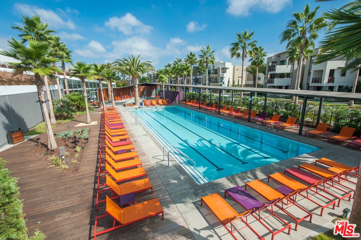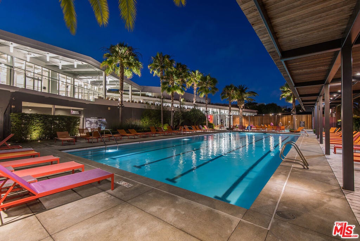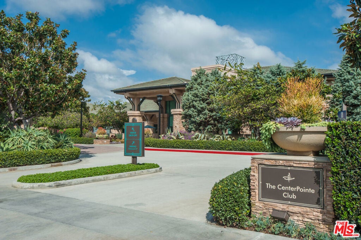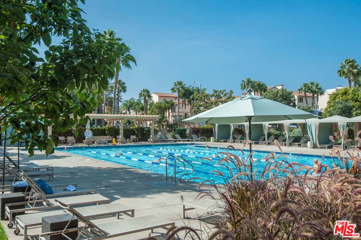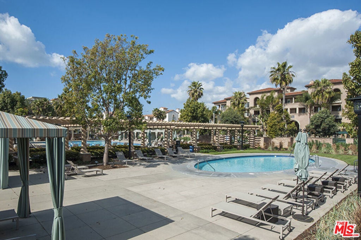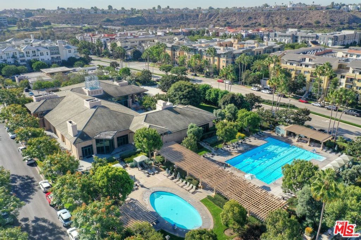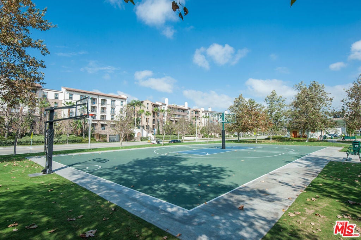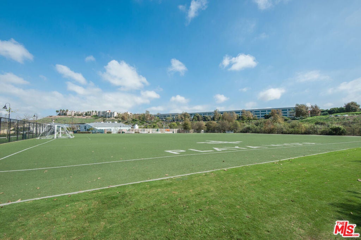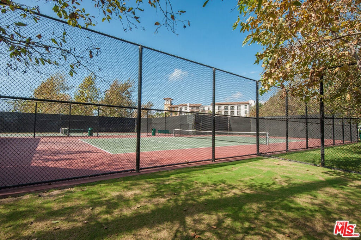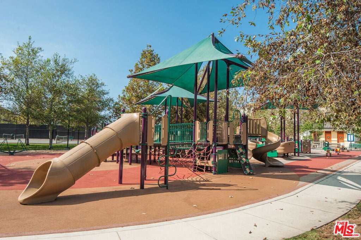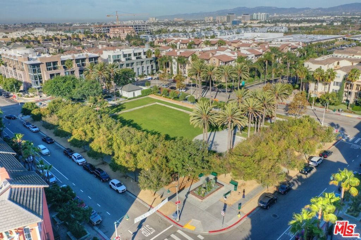- 3 Beds
- 2 Baths
- 1,310 Sqft
- 1.17 Acres
12920 Runway Road # 360
Step inside this stunning top-floor contemporary retreat located in Playa Vista's highly sought-after Primera Terra community. This beautifully maintained single-level condo offers 1,310 sq. ft. of stylish, open-concept living. This light-filled space features a seamless open kitchen-to-living room layout, perfect for entertaining, with direct access to a beautiful north-facing balcony ideal for relaxing or enjoying your morning coffee. The thoughtfully designed floor plan places the primary suite on one side, complete with a walk-in closet and elegant ensuite bathroom, while two additional bedrooms are near the front of the unit and ideal for guests, family, or a home office setup. A dedicated laundry and extra storage closet add to the convenience. Two assigned side-by-side parking spaces in the garage. Nestled perfectly between Playa Vista's Phase 1 and Phase 2, you're just a short stroll from parks, library, Playa Vista Elementary, Centerpointe Club, The Resort, Whole Foods and everything else this vibrant community has to offer.
Essential Information
- MLS® #25551461
- Price$1,395,000
- Bedrooms3
- Bathrooms2.00
- Full Baths2
- Square Footage1,310
- Acres1.17
- Year Built2011
- TypeResidential
- Sub-TypeCondominium
- StyleModern
- StatusActive
Community Information
- Address12920 Runway Road # 360
- AreaC39 - Playa Vista
- CityLos Angeles
- CountyLos Angeles
- Zip Code90094
Amenities
- Parking Spaces2
- Has PoolYes
- PoolCommunity, Association
Amenities
Controlled Access, Picnic Area, Playground, Pool, Pet Restrictions, Spa/Hot Tub, Security, Tennis Court(s), Trail(s), Other Courts
Parking
Community Structure, Side By Side
Garages
Community Structure, Side By Side
Interior
- InteriorCarpet, Tile, Wood
- HeatingCentral
- CoolingCentral Air
- FireplacesNone
- StoriesOne
Interior Features
Ceiling Fan(s), Walk-In Closet(s)
Appliances
Dishwasher, Disposal, Microwave, Refrigerator, Dryer, Washer
Additional Information
- Date ListedAugust 26th, 2025
- Days on Market34
- ZoningLAC2(PV)
- HOA Fees855.36
- HOA Fees Freq.Monthly
Listing Details
- AgentJosh Goldstein
- OfficeCompass
Josh Goldstein, Compass.
Based on information from California Regional Multiple Listing Service, Inc. as of September 29th, 2025 at 7:20pm PDT. This information is for your personal, non-commercial use and may not be used for any purpose other than to identify prospective properties you may be interested in purchasing. Display of MLS data is usually deemed reliable but is NOT guaranteed accurate by the MLS. Buyers are responsible for verifying the accuracy of all information and should investigate the data themselves or retain appropriate professionals. Information from sources other than the Listing Agent may have been included in the MLS data. Unless otherwise specified in writing, Broker/Agent has not and will not verify any information obtained from other sources. The Broker/Agent providing the information contained herein may or may not have been the Listing and/or Selling Agent.



