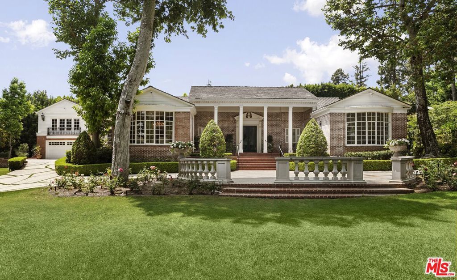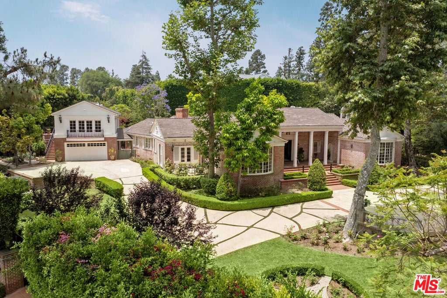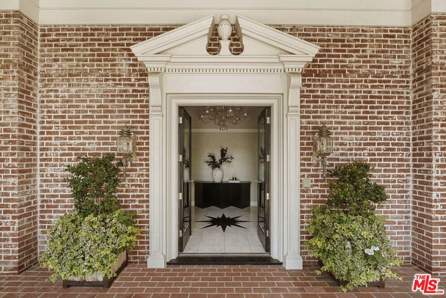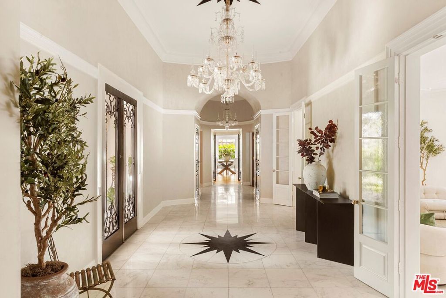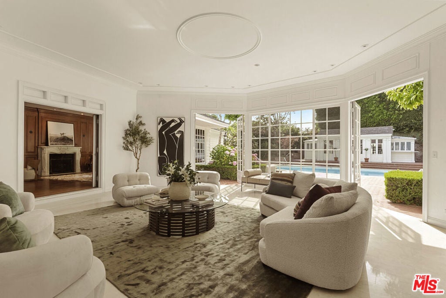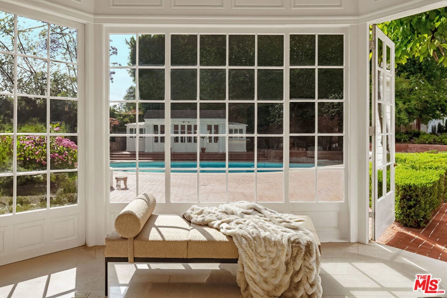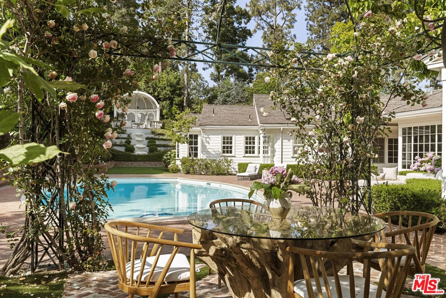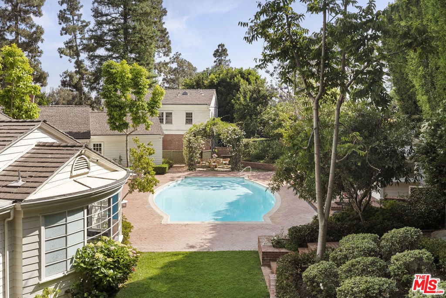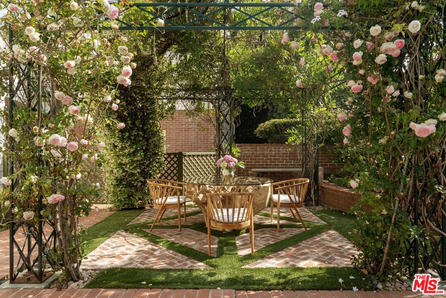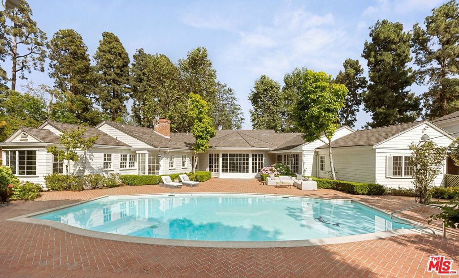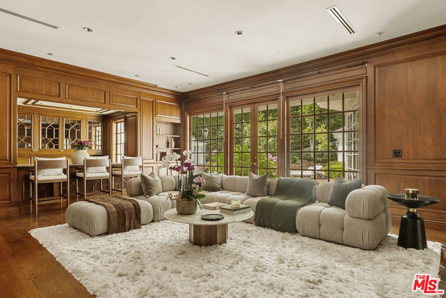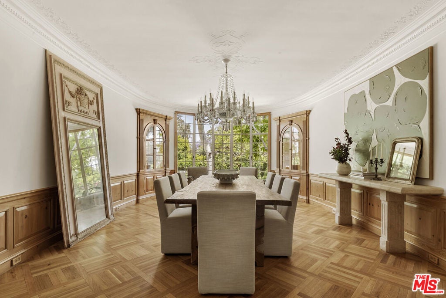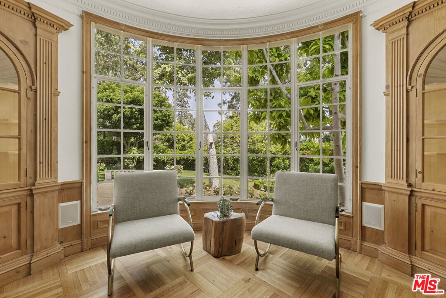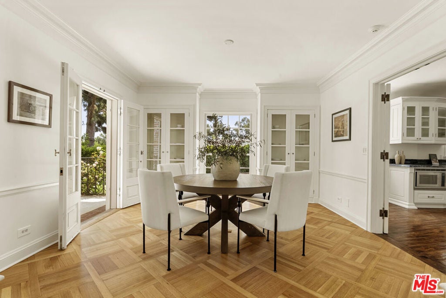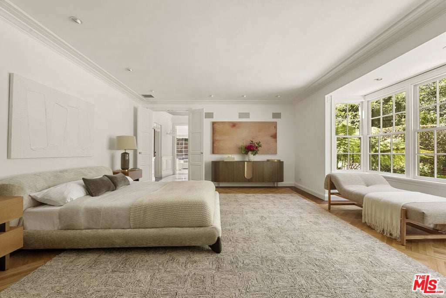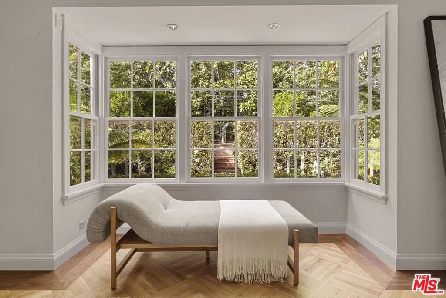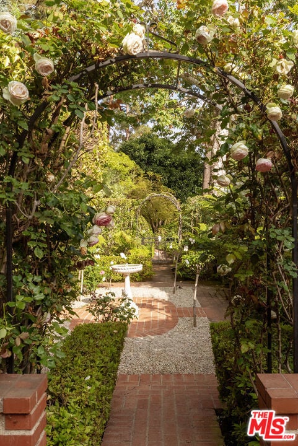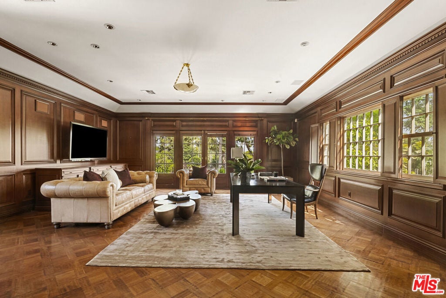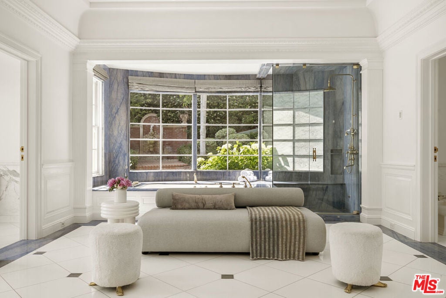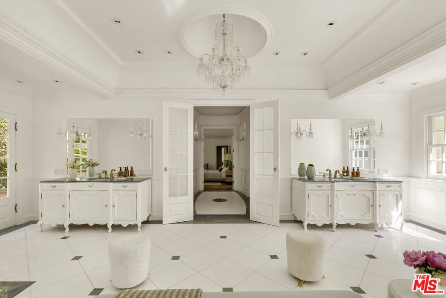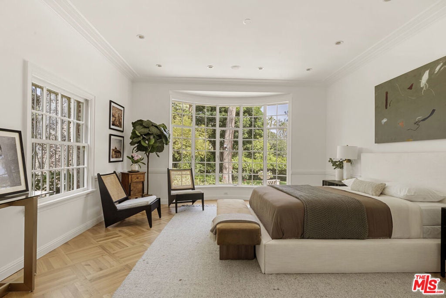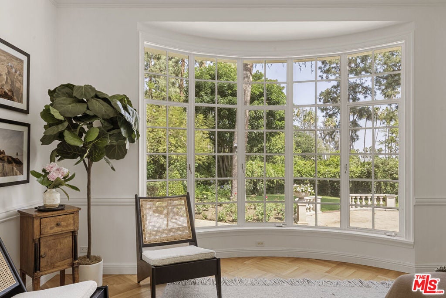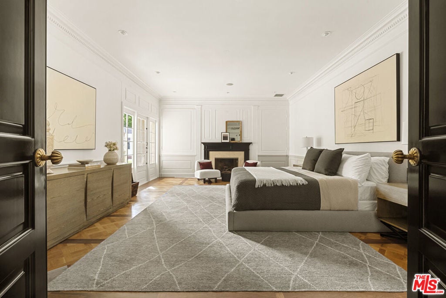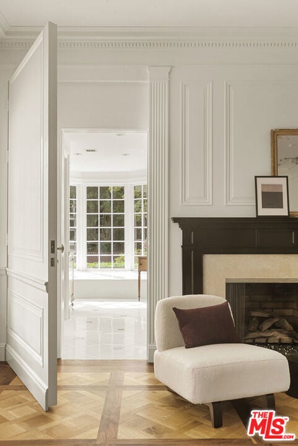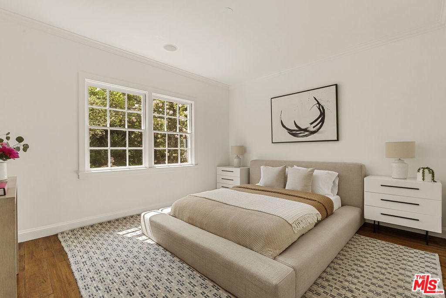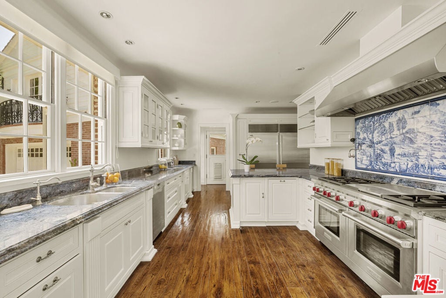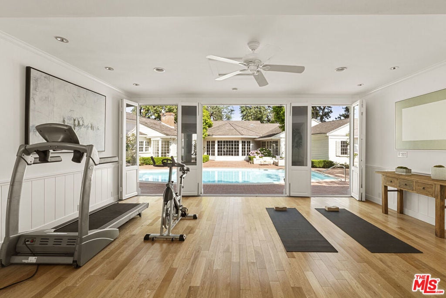- 7 Beds
- 8 Baths
- 7,585 Sqft
- .94 Acres
1001 Crescent Drive
Set behind double gates in one of the most coveted pockets of Beverly Hills - North of Sunset, just behind the iconic Beverly Hills Hotel - this extraordinary estate offers both pedigree and privacy on a rare, nearly one-acre parcel. Designed by Paul R. Williams for Mrs. John Landis, the Colonial Revival home reflects his signature elegance, blending classic proportions with a warm, livable layout that opens effortlessly to the gardens. Flooded with natural light, the interiors feel open and airy, with French doors and expansive windows framing views of brick walkways, a lozenge-shaped pool, and an elegant cabana complete with bath, kitchen, and built-in BBQ. A grand marble entry hints at the refined detailing throughout. Lush gardens, mature trees, and a picturesque gazebo create a series of intimate moments across the estate, offering a sense of escape that feels worlds away. From the wood-paneled dining room with curved bay windows to the inviting breakfast room, every space reflects timeless craftsmanship. In addition to the main residence, the property includes a charming separate guest suite along with two staff rooms - ideal for visitors, a private office, or support staff. A true estate in every sense - majestic yet inviting, private yet perfectly situated - tucked away just moments from the finest restaurants, shops, and cultural landmarks of Beverly Hills, yet offering the serenity of a world apart.
Essential Information
- MLS® #25552905
- Price$22,495,000
- Bedrooms7
- Bathrooms8.00
- Full Baths6
- Half Baths2
- Square Footage7,585
- Acres0.94
- Year Built1955
- TypeResidential
- Sub-TypeSingle Family Residence
- StatusActive
Community Information
- Address1001 Crescent Drive
- AreaC01 - Beverly Hills
- CityBeverly Hills
- CountyLos Angeles
- Zip Code90210
Amenities
- ViewCourtyard, Pool, Trees/Woods
- Has PoolYes
- PoolHeated, In Ground
Parking
Door-Multi, Driveway, Garage, Gated
Garages
Door-Multi, Driveway, Garage, Gated
Interior
- InteriorWood
- HeatingCentral
- CoolingCentral Air
- FireplaceYes
- FireplacesGreat Room
- # of Stories1
- StoriesOne, Two
Interior Features
Crown Molding, High Ceilings, Open Floorplan, Recessed Lighting, Bar, Dressing Area, Walk-In Closet(s)
Appliances
Barbecue, Built-In, Double Oven, Dishwasher, Disposal, Microwave, Range, Refrigerator, Range Hood, Dryer, Washer
Exterior
- Exterior FeaturesRain Gutters
- WindowsBay Window(s)
- RoofMetal, Tile
Lot Description
Back Yard, Front Yard, Lawn, Landscaped
Additional Information
- Date ListedJune 16th, 2025
- Days on Market147
- ZoningBHR1*
Listing Details
- AgentSusan Perryman
- OfficeCarolwood Estates
Susan Perryman, Carolwood Estates.
Based on information from California Regional Multiple Listing Service, Inc. as of November 10th, 2025 at 12:30am PST. This information is for your personal, non-commercial use and may not be used for any purpose other than to identify prospective properties you may be interested in purchasing. Display of MLS data is usually deemed reliable but is NOT guaranteed accurate by the MLS. Buyers are responsible for verifying the accuracy of all information and should investigate the data themselves or retain appropriate professionals. Information from sources other than the Listing Agent may have been included in the MLS data. Unless otherwise specified in writing, Broker/Agent has not and will not verify any information obtained from other sources. The Broker/Agent providing the information contained herein may or may not have been the Listing and/or Selling Agent.



