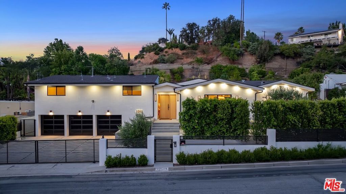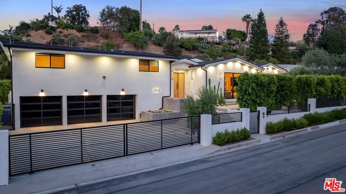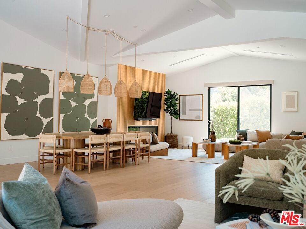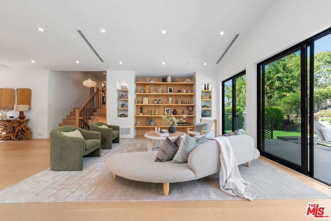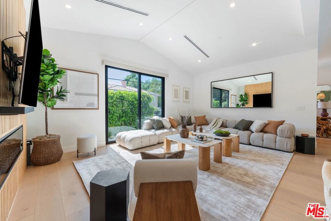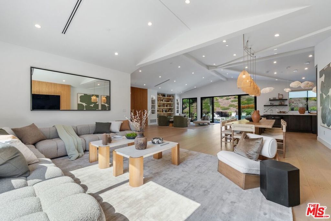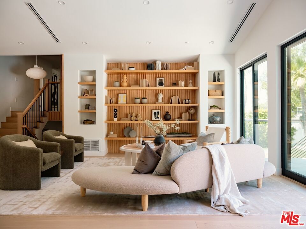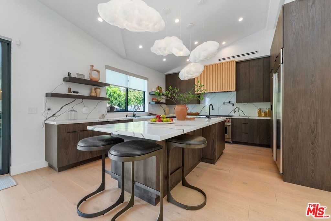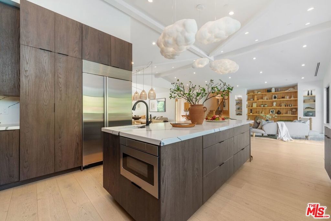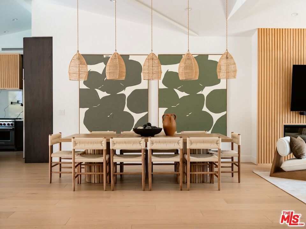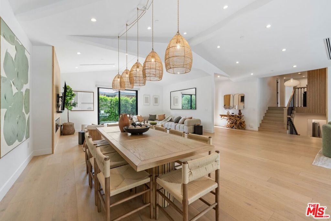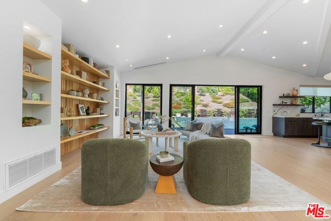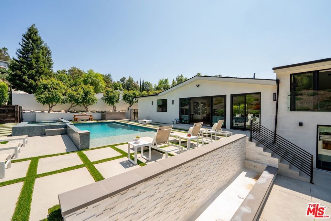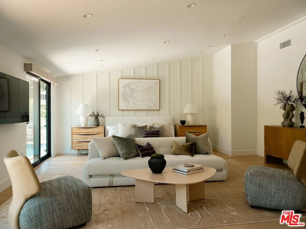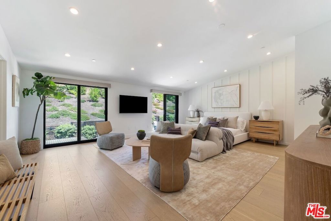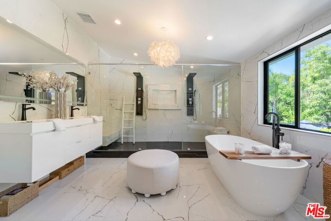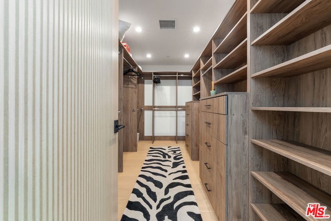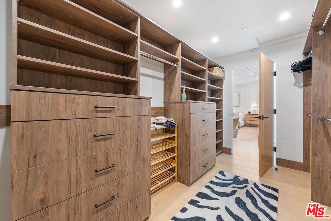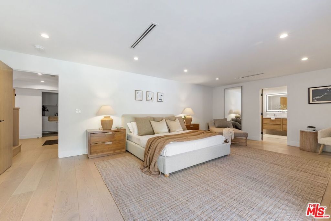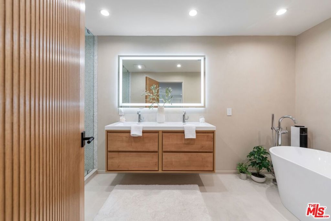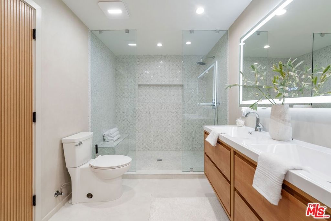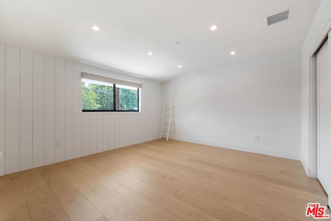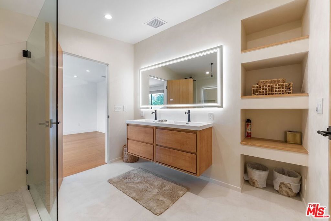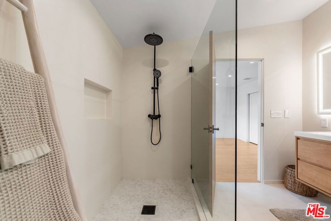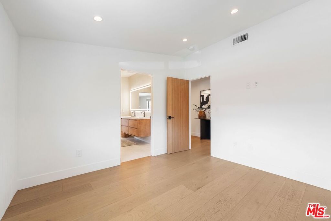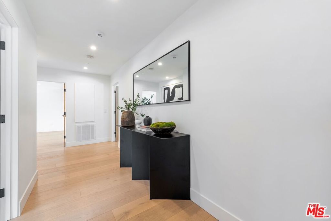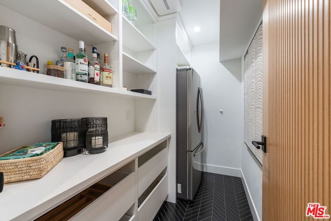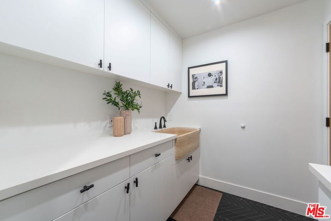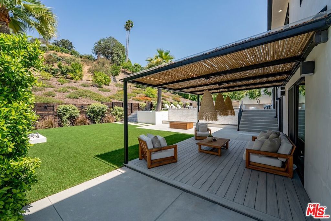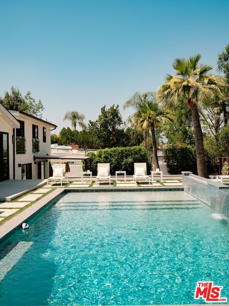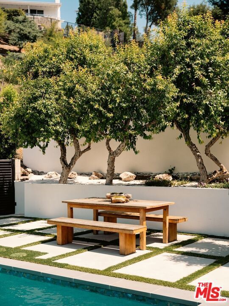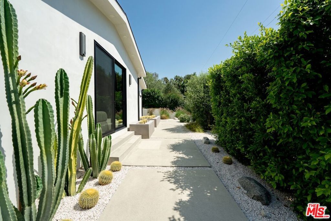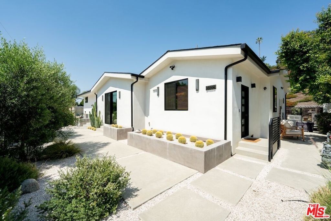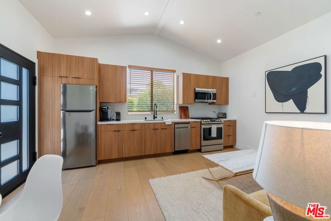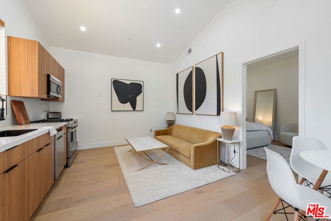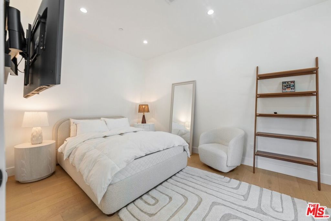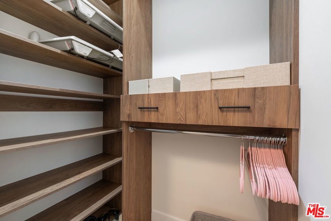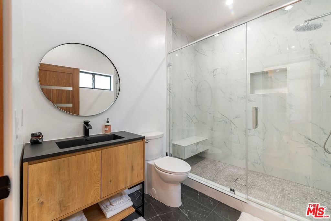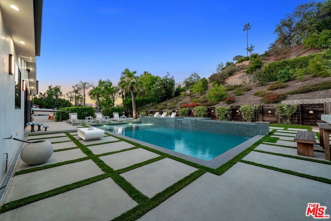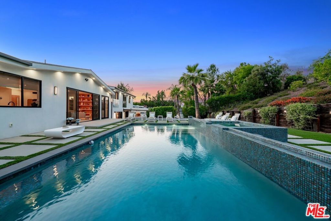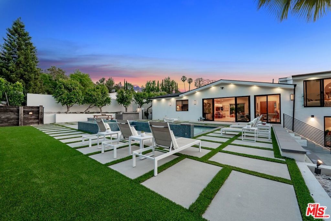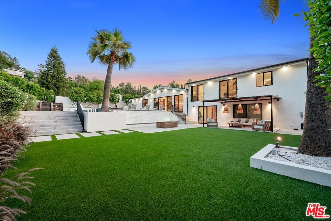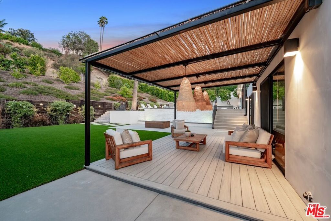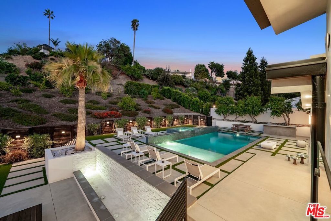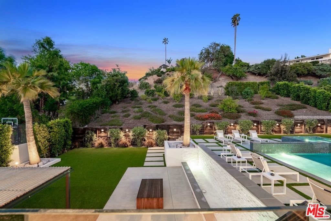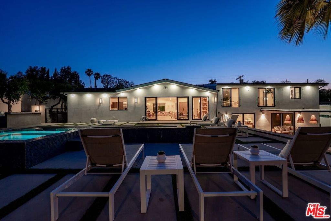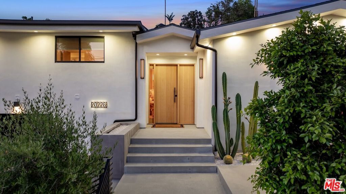- 5 Beds
- 5 Baths
- 4,361 Sqft
- .41 Acres
20226 Lorenzana Drive
Welcome to 20226 Lorenzana Drive, a privately gated estate in the coveted Vista De Oro neighborhood of Woodland Hills. This 5-bedroom, 5-bathroom residence spans over 4,300 square feet of elevated living space on a lush 17,800+ square foot lot, offering privacy, sophistication, and seamless indoor-outdoor flow. Step through the dramatic steel and glass pivot door into a light-filled interior marked by soaring beamed ceilings, wide-plank wood floors, and custom finishes throughout. The open-concept floor plan connects spacious living and dining areas to a gourmet chef's kitchen featuring a large center island, sleek cabinetry, and top-tier appliancesperfect for both daily living and upscale entertaining. The expansive primary suite is a serene retreat, complete with a spa-style bath, oversized shower, soaking tub, and custom walk-in closet. All additional bedrooms are generously sized with en-suite access . Outdoors, enjoy a true resort-style backyard with a sparkling pool and spa, surrounded by mature landscaping and multiple areas for lounging and dining. Located south of Ventura Boulevard, this exceptional home is moments from top-rated schools, high-end shopping, and fine dining. 20226 Lorenzana Drive is the ultimate blend of comfort, style, and California luxury living
Essential Information
- MLS® #25553125
- Price$3,195,000
- Bedrooms5
- Bathrooms5.00
- Full Baths5
- Square Footage4,361
- Acres0.41
- Year Built1963
- TypeResidential
- Sub-TypeSingle Family Residence
- StyleModern
- StatusActive
Community Information
- Address20226 Lorenzana Drive
- AreaWHLL - Woodland Hills
- CityWoodland Hills
- CountyLos Angeles
- Zip Code91364
Amenities
- Parking Spaces3
- ParkingDoor-Multi, Driveway, Garage
- GaragesDoor-Multi, Driveway, Garage
- ViewNone
- Has PoolYes
- PoolHeated, In Ground
Interior
- InteriorStone, Wood
- HeatingCentral
- CoolingCentral Air
- FireplaceYes
- FireplacesGas, Living Room
- # of Stories2
- StoriesMulti/Split
Interior Features
Breakfast Bar, Separate/Formal Dining Room, Eat-in Kitchen, Open Floorplan, Track Lighting, Walk-In Closet(s)
Appliances
Dishwasher, Disposal, Gas Oven, Microwave, Oven, Refrigerator, Dryer, Washer
Additional Information
- Date ListedJune 16th, 2025
- Days on Market157
- ZoningLARA
Listing Details
- AgentTracy Tutor
- OfficeCompass
Price Change History for 20226 Lorenzana Drive, Woodland Hills, (MLS® #25553125)
| Date | Details | Change |
|---|---|---|
| Price Reduced from $3,499,000 to $3,195,000 |
Tracy Tutor, Compass.
Based on information from California Regional Multiple Listing Service, Inc. as of November 30th, 2025 at 8:30pm PST. This information is for your personal, non-commercial use and may not be used for any purpose other than to identify prospective properties you may be interested in purchasing. Display of MLS data is usually deemed reliable but is NOT guaranteed accurate by the MLS. Buyers are responsible for verifying the accuracy of all information and should investigate the data themselves or retain appropriate professionals. Information from sources other than the Listing Agent may have been included in the MLS data. Unless otherwise specified in writing, Broker/Agent has not and will not verify any information obtained from other sources. The Broker/Agent providing the information contained herein may or may not have been the Listing and/or Selling Agent.



