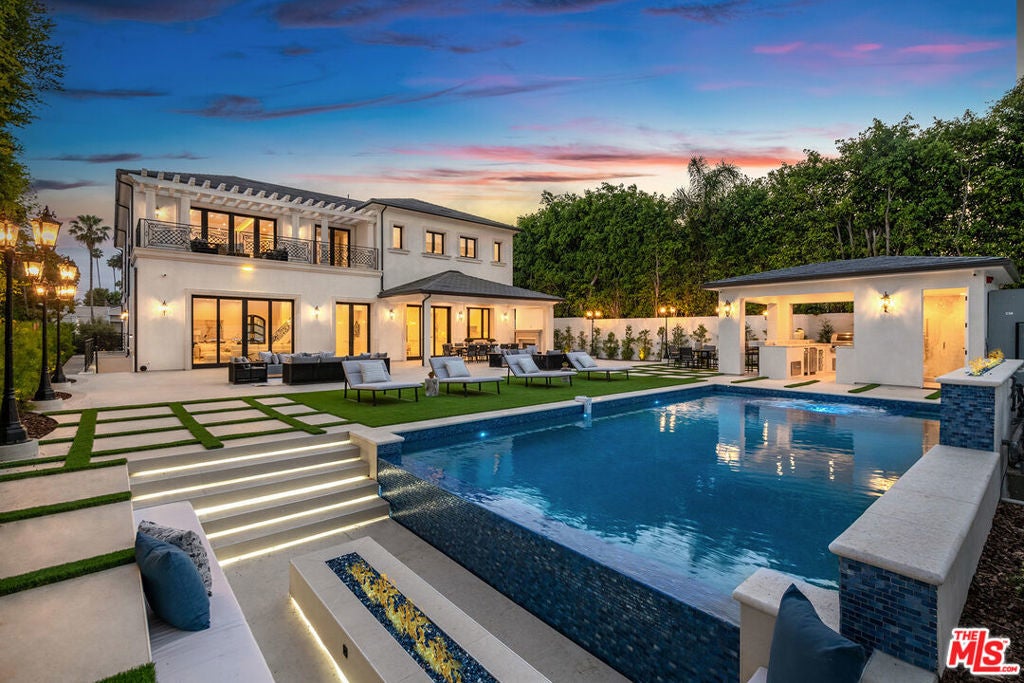- 6 Beds
- 12 Baths
- 11,627 Sqft
- .34 Acres
710 Camden Drive
This New Construction Beverly Hills estate embodies the perfect blend of modern sophistication and luxury set on an expansive 14,949 sq ft lot in the heart of the prestigious Flats. Behind the gated entrance you are greeted by a 2-story foyer with a dramatic staircase and custom skylight. 6 bedrooms, 12 bathrooms, a theatre accommodating 14 people, an elevator, and designer-done interiors with coffered ceilings and custom lighting throughout. The open design gourmet kitchen featuring Wolf, Subzero and Miele appliances, custom cabinetry, and a walk-in pantries. The Great Room features porcelain floors and Fleetwood Doors opening to the resort style yard complete with outdoor kitchen, fireplace, fire pit, and sparkling infinity pool, spa, and fire pit area. The home offers a climate-controlled wine cellar, a steam room, and a game room. The expansive primary suite features a balcony, fireplace, and beautiful bathroom. Huge walk-in closet with the finest cabinetry complete with 2 LG steam clothing units. This prime Beverly Hills location is steps from world-class dining, shopping, and top-rated schools. This estate isn't just a residence-it's a masterpiece of refined living, where timeless elegance meets modern comfort.
Essential Information
- MLS® #25553881
- Price$23,500,000
- Bedrooms6
- Bathrooms12.00
- Full Baths8
- Half Baths4
- Square Footage11,627
- Acres0.34
- Year Built2025
- TypeResidential
- Sub-TypeSingle Family Residence
- StyleContemporary
- StatusActive
Community Information
- Address710 Camden Drive
- AreaC01 - Beverly Hills
- CityBeverly Hills
- CountyLos Angeles
- Zip Code90210
Amenities
- Parking Spaces8
- ViewNone
- Has PoolYes
Parking
Controlled Entrance, Electric Gate, Circular Driveway
Garages
Controlled Entrance, Electric Gate, Circular Driveway
Pool
Heated, In Ground, Waterfall, Infinity
Interior
- InteriorTile, Wood
- HeatingCentral
- CoolingCentral Air
- FireplaceYes
- FireplacesFamily Room
- # of Stories3
- StoriesThree Or More
Interior Features
Walk-In Pantry, Walk-In Closet(s), Dressing Area, Wine Cellar
Appliances
Barbecue, Dishwasher, Microwave, Refrigerator, Dryer, Washer
Additional Information
- Date ListedJune 18th, 2025
- Days on Market68
- ZoningBHR1*
Listing Details
- AgentJade Mills
- OfficeColdwell Banker Realty
Jade Mills, Coldwell Banker Realty.
Based on information from California Regional Multiple Listing Service, Inc. as of August 25th, 2025 at 12:21pm PDT. This information is for your personal, non-commercial use and may not be used for any purpose other than to identify prospective properties you may be interested in purchasing. Display of MLS data is usually deemed reliable but is NOT guaranteed accurate by the MLS. Buyers are responsible for verifying the accuracy of all information and should investigate the data themselves or retain appropriate professionals. Information from sources other than the Listing Agent may have been included in the MLS data. Unless otherwise specified in writing, Broker/Agent has not and will not verify any information obtained from other sources. The Broker/Agent providing the information contained herein may or may not have been the Listing and/or Selling Agent.
















































