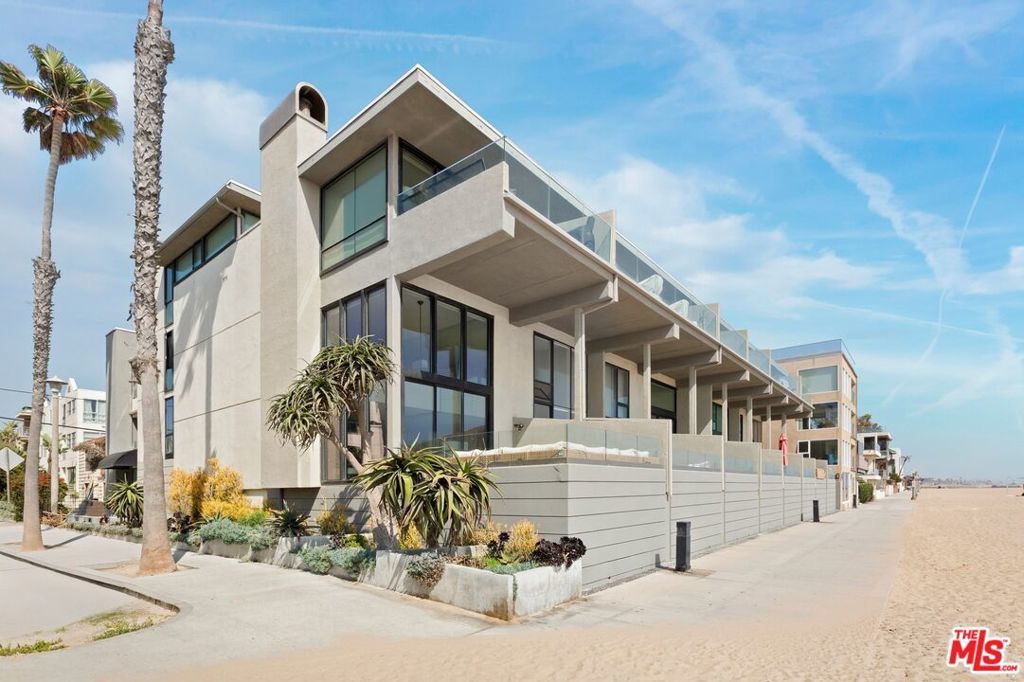- 2 Beds
- 2 Baths
- 978 Sqft
- ¼ Acres
6 Voyage Street # 101
Wake up to the rhythm of the waves and end your day with the sun melting into the Pacific. This rare, corner-unit mid century modern retreat, originally designed by acclaimed AIA architect Anthony Greenberg, this two-bedroom, two-bathroom residence embodies effortless California coastal living with a legacy of design pedigree. Floor-to-ceiling glass walls invite in uninterrupted ocean views stretching from Catalina to Malibu, while natural light floods the open living spaces throughout the day. Whether you're entertaining or unwinding, the open-concept kitchen with sleek stainless appliances flows beautifully into a spacious living area with fireplace perfect for cool ocean evenings. The serene primary suite offers ocean views from bed, custom closets, and a spa-like en-suite bath. A second bedroom, stylish guest bath, and a private deck with lounge seating make this home as functional as it is beautiful. Step out your door to stroll along the beach, walk to charming local restaurants and boutiques, or explore the scenic Marina paths. And at night, fall asleep to the calming soundtrack of the surf. This is more than a homeit's a lifestyle only a select few get to call their own. Iconic. Architectural. Oceanfront. Welcome to your new beach life.
Essential Information
- MLS® #25555955
- Price$2,295,000
- Bedrooms2
- Bathrooms2.00
- Full Baths2
- Square Footage978
- Acres0.25
- Year Built1968
- TypeResidential
- Sub-TypeCondominium
- StyleMid-Century Modern
- StatusActive
Community Information
- Address6 Voyage Street # 101
- AreaC12 - Marina Del Rey
- CityMarina Del Rey
- CountyLos Angeles
- Zip Code90292
Amenities
- Parking Spaces2
- ViewCoastline, Ocean
- WaterfrontOcean Front
- PoolNone
Parking
Controlled Entrance, Garage, Community Structure, Tandem
Garages
Controlled Entrance, Garage, Community Structure, Tandem
Interior
- InteriorTile
- AppliancesDishwasher, Disposal
- FireplaceYes
- FireplacesLiving Room
- # of Stories2
- StoriesMulti/Split
Interior Features
Breakfast Bar, Ceiling Fan(s), Separate/Formal Dining Room
Exterior
- Exterior FeaturesFire Pit
Additional Information
- Date ListedJune 23rd, 2025
- Days on Market74
- ZoningLAR3
- HOA Fees870
- HOA Fees Freq.Monthly
Listing Details
- AgentSimon Beardmore
- OfficeSotheby's International Realty
Simon Beardmore, Sotheby's International Realty.
Based on information from California Regional Multiple Listing Service, Inc. as of September 5th, 2025 at 6:20pm PDT. This information is for your personal, non-commercial use and may not be used for any purpose other than to identify prospective properties you may be interested in purchasing. Display of MLS data is usually deemed reliable but is NOT guaranteed accurate by the MLS. Buyers are responsible for verifying the accuracy of all information and should investigate the data themselves or retain appropriate professionals. Information from sources other than the Listing Agent may have been included in the MLS data. Unless otherwise specified in writing, Broker/Agent has not and will not verify any information obtained from other sources. The Broker/Agent providing the information contained herein may or may not have been the Listing and/or Selling Agent.






















