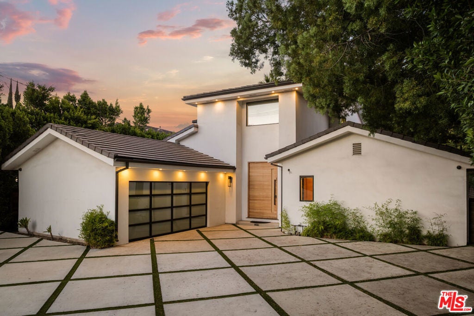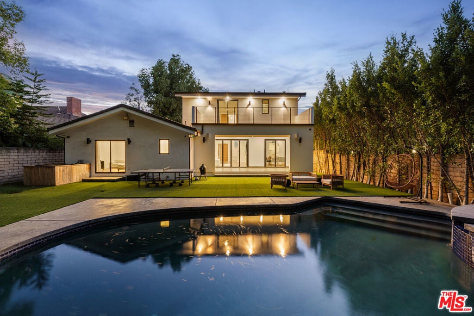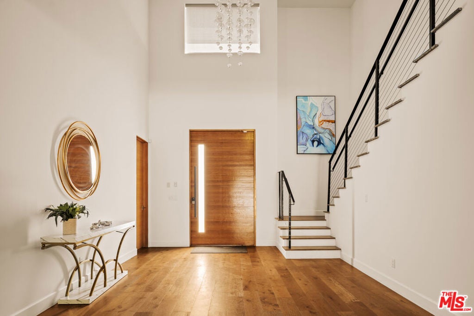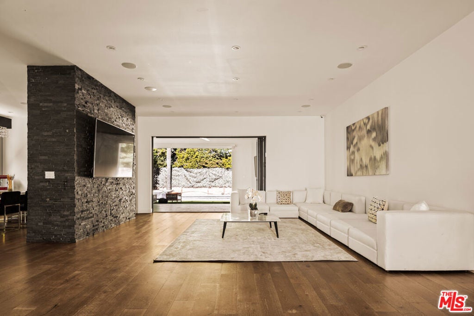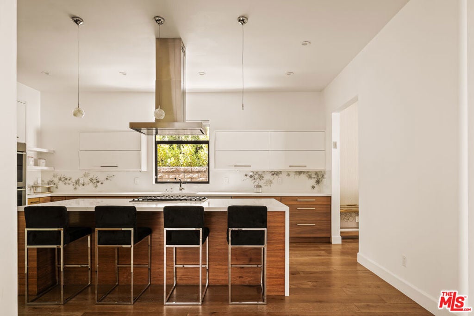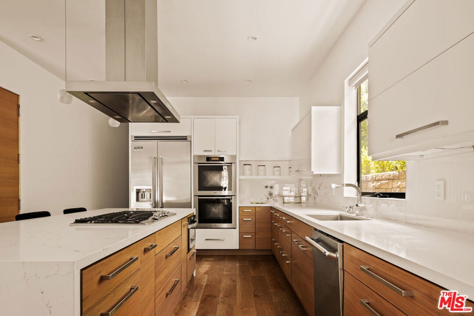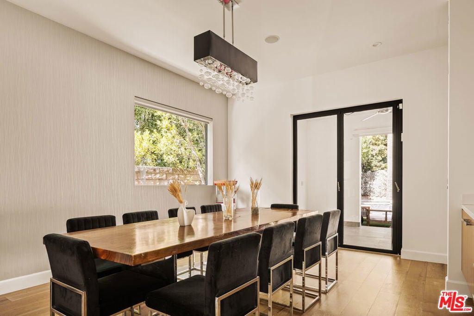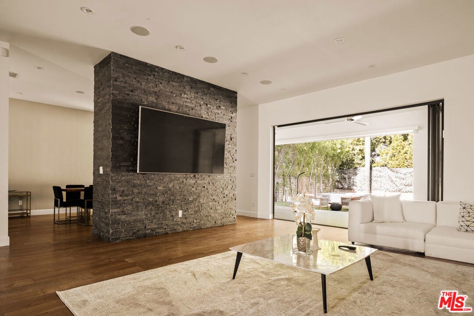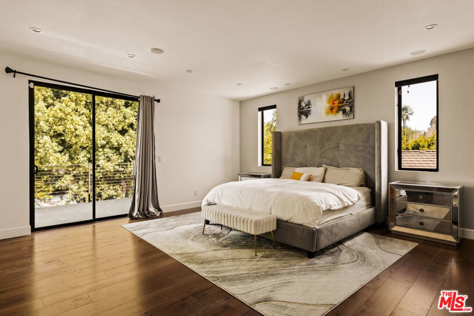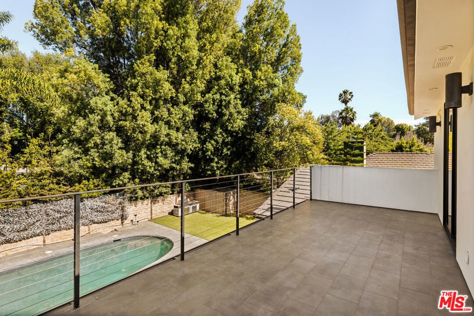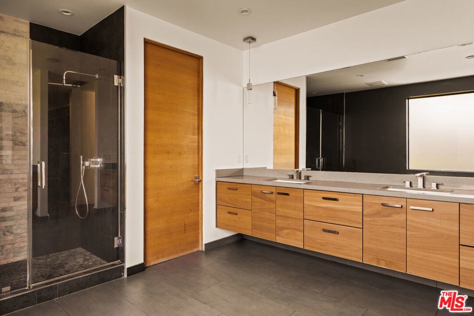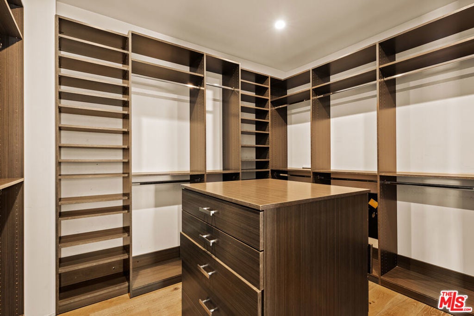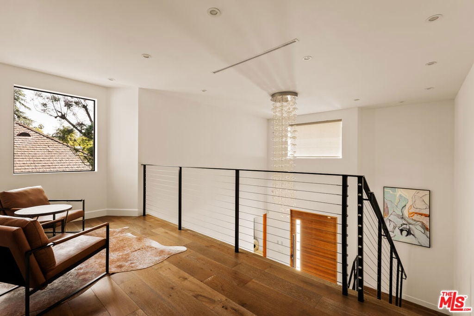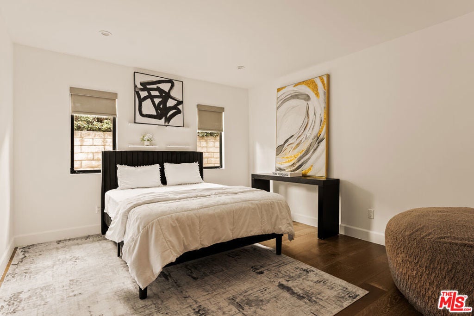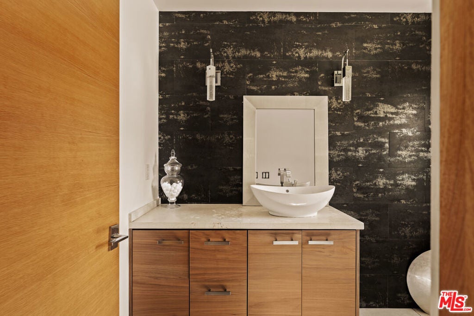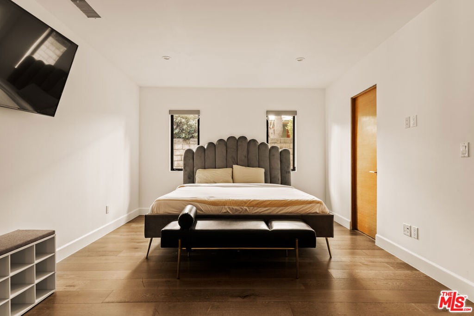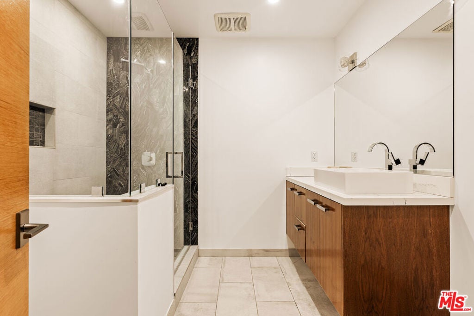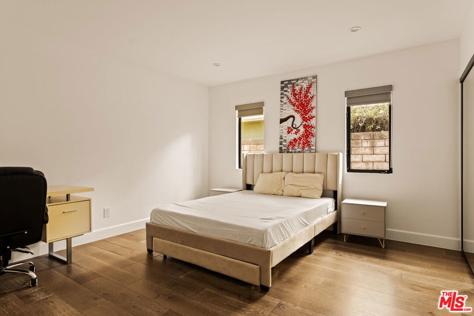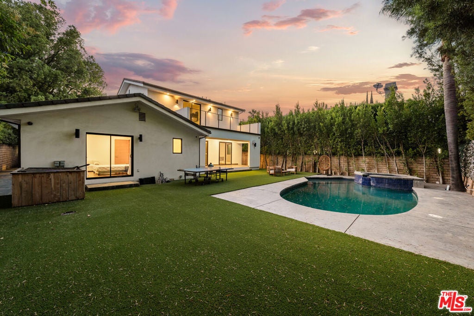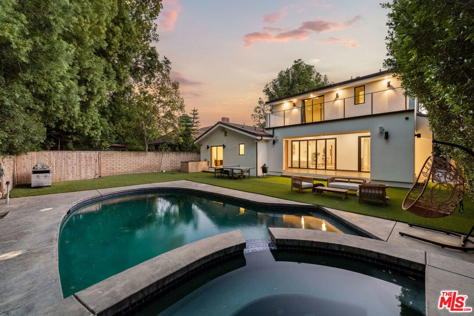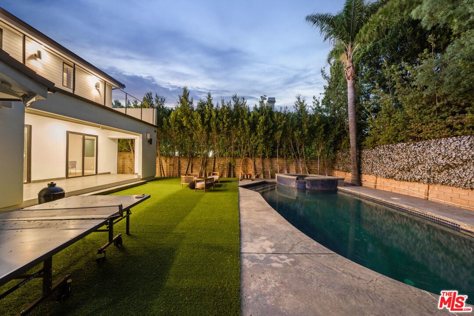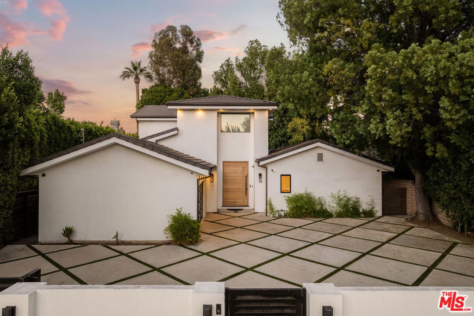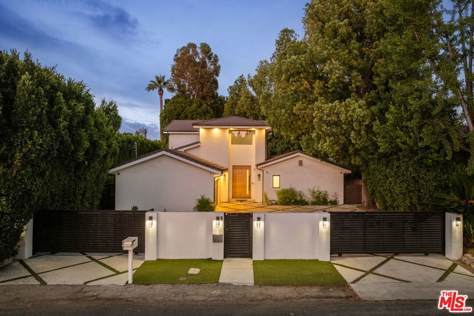- 5 Beds
- 4 Baths
- 3,923 Sqft
- .21 Acres
5062 Woodley Avenue
Welcome to 5062 Woodley Ave, a beautifully updated 5 bed, 4 bath in the heart of Encino, located in the highly rated Hesby Oaks school district. This home offers nearly 4,000 sq ft of living space on a wide, flat lot with a big backyard made for playdates, BBQs, and all the moments in between.Inside, you'll find a bright, open layout with a sleek chef's kitchen featuring Viking and Miele appliances, ample storage, and a large center island that anchors the space perfect for casual meals or gathering with friends. The luxe primary suite feels like a private retreat, featuring a walk-in closet and direct access to your own private patio overlooking the yard.Bonus perks: gated driveway, 2 car garage, and close proximity to Ventura Blvd, parks, and easy freeway access. This is the kind of home that makes family life feel effortless. Seller is only interested in long-term leases between 18+ months.
Essential Information
- MLS® #25556065
- Price$17,500
- Bedrooms5
- Bathrooms4.00
- Full Baths4
- Square Footage3,923
- Acres0.21
- Year Built1962
- TypeResidential Lease
- Sub-TypeSingle Family Residence
- StyleModern
- StatusActive
Community Information
- Address5062 Woodley Avenue
- AreaENC - Encino
- CityEncino
- CountyLos Angeles
- Zip Code91436
Amenities
- Parking Spaces2
- # of Garages2
- ViewPool
- Has PoolYes
- PoolHeated, In Ground, Tile
Parking
Controlled Entrance, Covered, Door-Multi, Direct Access, Driveway, Garage, Golf Cart Garage, Garage Door Opener, Guest, Gated, Porte-Cochere, Private, Pull-through, One Space, Side By Side
Garages
Controlled Entrance, Covered, Door-Multi, Direct Access, Driveway, Garage, Golf Cart Garage, Garage Door Opener, Guest, Gated, Porte-Cochere, Private, Pull-through, One Space, Side By Side
Interior
- InteriorWood
- HeatingCentral
- CoolingCentral Air
- FireplacesNone
- # of Stories1
- StoriesTwo
Interior Features
Breakfast Bar, Separate/Formal Dining Room, Eat-in Kitchen, Furnished, High Ceilings, Open Floorplan, Storage, Two Story Ceilings, Bar, Dressing Area, Utility Room, Walk-In Pantry, Walk-In Closet(s)
Appliances
Barbecue, Built-In, Convection Oven, Double Oven, Dishwasher, Electric Oven, Gas Cooktop, Disposal, Gas Range, Microwave, Oven, Range, Refrigerator, Range Hood, Warming Drawer, Water Purifier, Dryer
Exterior
- FoundationSlab
Lot Description
Back Yard, Lawn, Landscaped, Yard
Additional Information
- Date ListedJuly 15th, 2025
- Days on Market152
- ZoningLARE9
Listing Details
- AgentSean Searls
- OfficeThe Agency
Sean Searls, The Agency.
Based on information from California Regional Multiple Listing Service, Inc. as of December 14th, 2025 at 7:56pm PST. This information is for your personal, non-commercial use and may not be used for any purpose other than to identify prospective properties you may be interested in purchasing. Display of MLS data is usually deemed reliable but is NOT guaranteed accurate by the MLS. Buyers are responsible for verifying the accuracy of all information and should investigate the data themselves or retain appropriate professionals. Information from sources other than the Listing Agent may have been included in the MLS data. Unless otherwise specified in writing, Broker/Agent has not and will not verify any information obtained from other sources. The Broker/Agent providing the information contained herein may or may not have been the Listing and/or Selling Agent.



