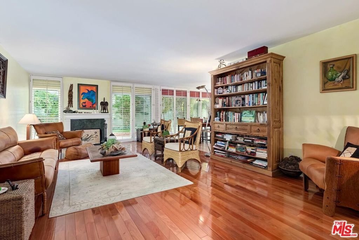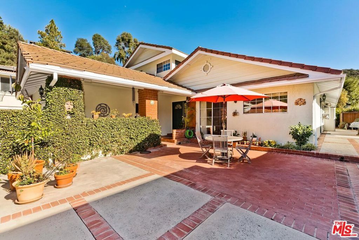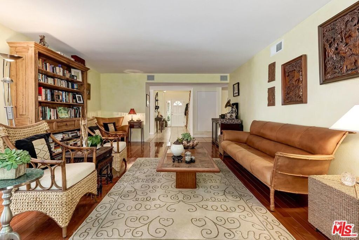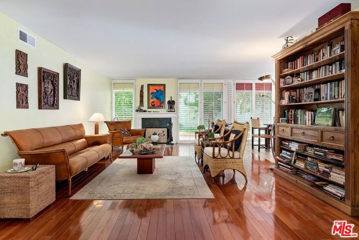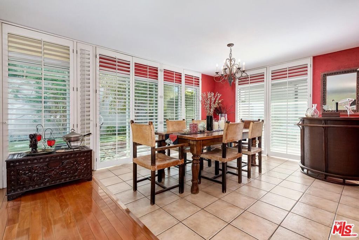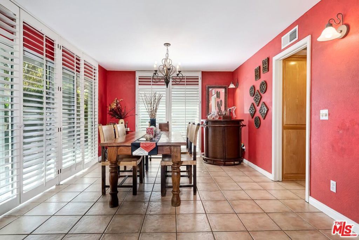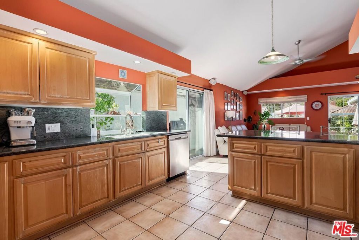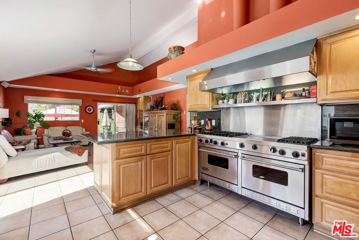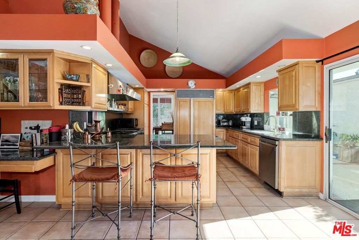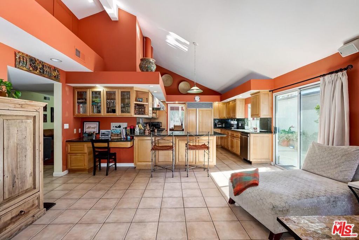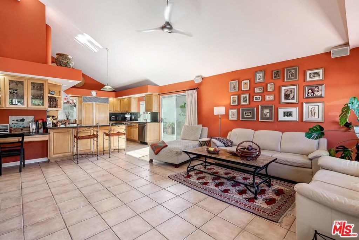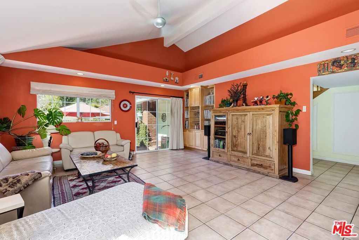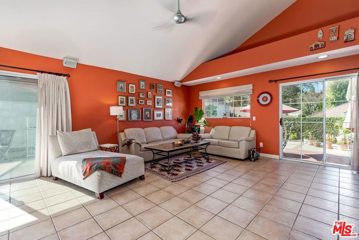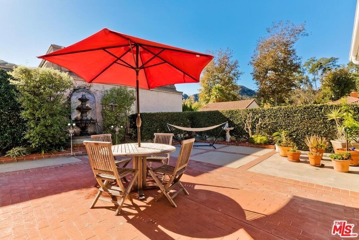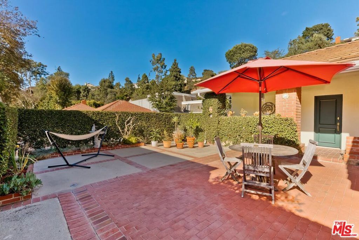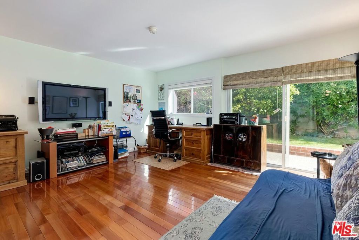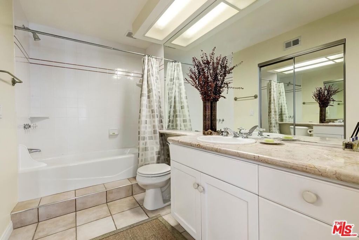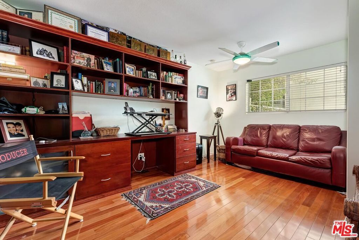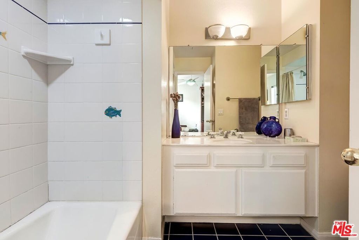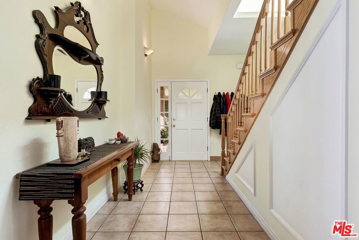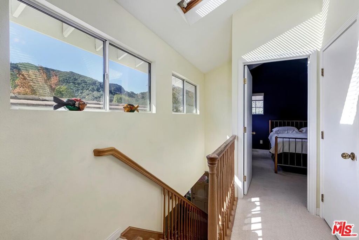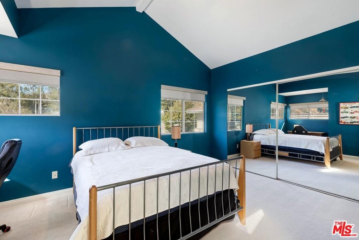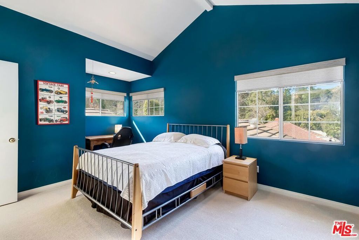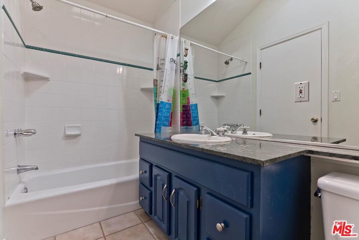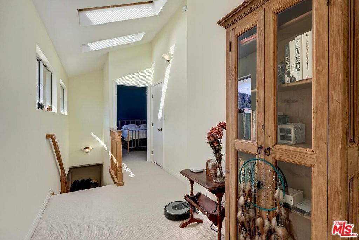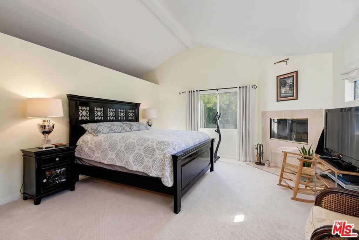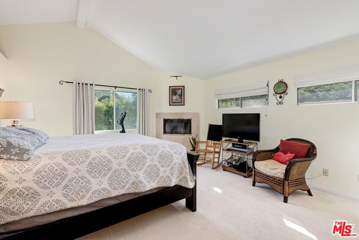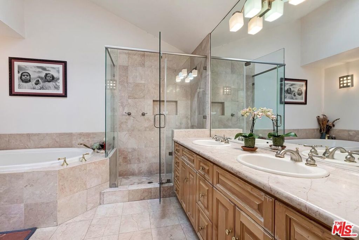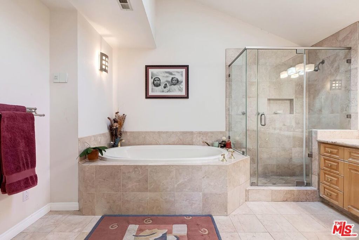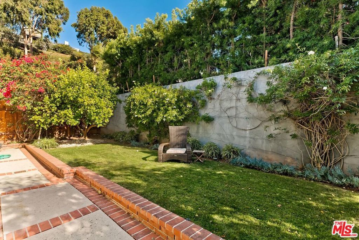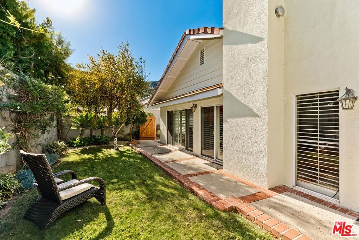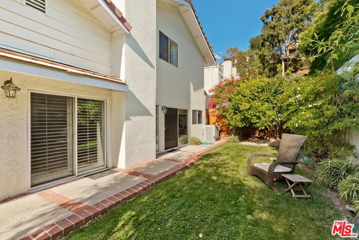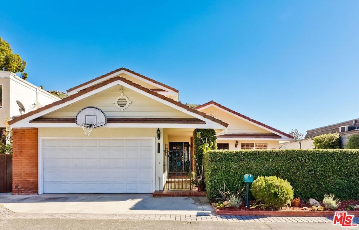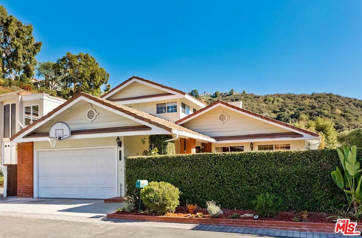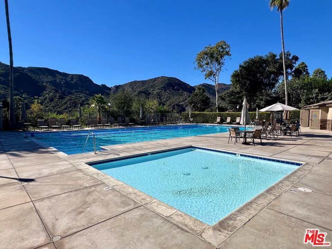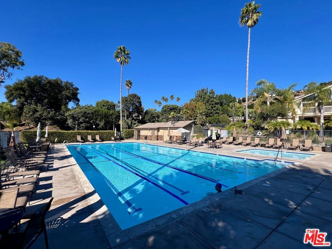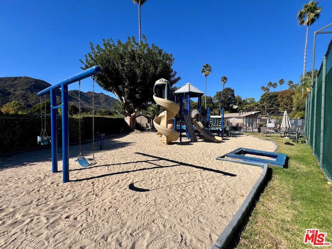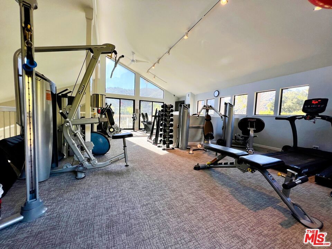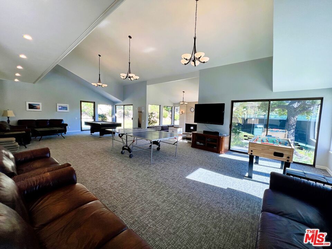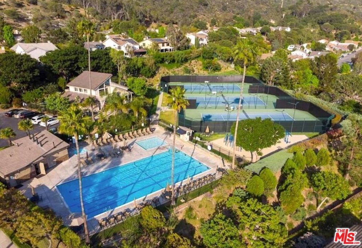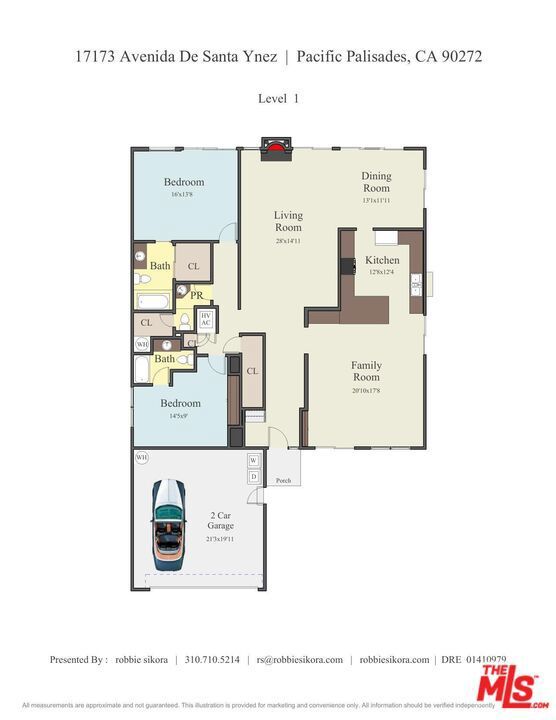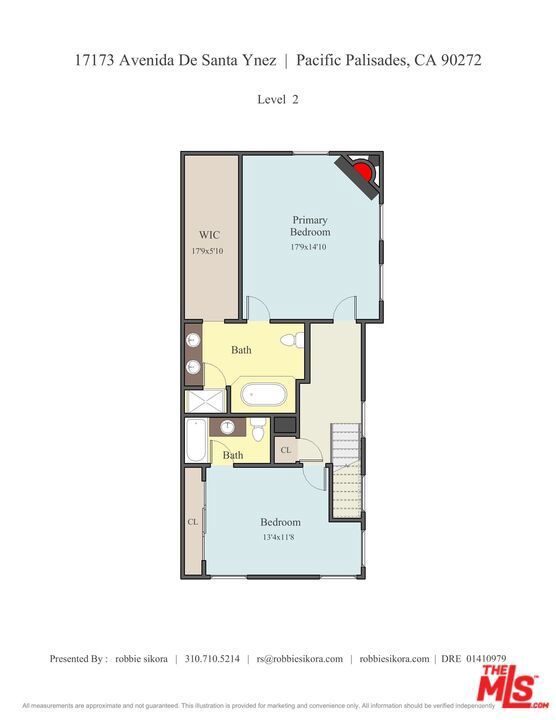- 4 Beds
- 5 Baths
- 2,885 Sqft
- .14 Acres
17173 Avenida De Santa Ynez
Nestled in a serene, mountain-surrounded community, this spacious 2,885 sq. ft. home offers the perfect blend of space and tranquility. Featuring four beautifully designed bedrooms, each with its own ensuite bathroom, and an additional half bath for guests, this home is perfect for both family living and entertaining. Four newly added skylights fill the upstairs living spaces with soft, natural light throughout the day. The open floor plan seamlessly connects the living and dining areas, creating a welcoming space bathed in natural light and backyard views. A chef's kitchen with high-end appliances freely opens to the family room, creating a warm and inclusive space perfect for gatherings. Large sliding glass doors extend the area to an expansive patio, blending indoor comfort with outdoor charm for ideal entertaining. Within close proximity to the community recreation center where you can enjoy all the amenities including a refreshing pool, pickleball/tennis courts, fitness center and nearby picturesque walking trails. This is more than a home, it's a lifestyle upgrade in a peaceful, close-knit community. Come on BUY to see it!!
Essential Information
- MLS® #25556469
- Price$2,195,000
- Bedrooms4
- Bathrooms5.00
- Full Baths4
- Half Baths1
- Square Footage2,885
- Acres0.14
- Year Built1973
- TypeResidential
- Sub-TypeSingle Family Residence
- StyleTraditional
- StatusActive
Community Information
- Address17173 Avenida De Santa Ynez
- AreaC15 - Pacific Palisades
- CityPacific Palisades
- CountyLos Angeles
- Zip Code90272
Amenities
- Parking Spaces2
- # of Garages2
- ViewMountain(s)
- Has PoolYes
Amenities
Billiard Room, Clubhouse, Controlled Access, Playground, Pool, Spa/Hot Tub, Tennis Court(s)
Parking
Door-Multi, Driveway, Garage, Garage Door Opener, Private, Side By Side
Garages
Door-Multi, Driveway, Garage, Garage Door Opener, Private, Side By Side
Pool
Community, Fenced, Heated, In Ground, Lap, Association, Fiberglass
Interior
- InteriorCarpet, Tile, Wood
- HeatingCentral
- CoolingCentral Air
- FireplaceYes
- FireplacesGas, Living Room, Decorative
- # of Stories2
- StoriesTwo
Interior Features
Breakfast Bar, Ceiling Fan(s), Separate/Formal Dining Room, Eat-in Kitchen, Walk-In Closet(s)
Appliances
Dishwasher, Disposal, Refrigerator, Vented Exhaust Fan
Additional Information
- Date ListedJune 23rd, 2025
- Days on Market40
- ZoningLAR1
- HOA Fees292
- HOA Fees Freq.Monthly
Listing Details
- AgentRobbie Sikora
- OfficeCompass
Robbie Sikora, Compass.
Based on information from California Regional Multiple Listing Service, Inc. as of August 2nd, 2025 at 9:20am PDT. This information is for your personal, non-commercial use and may not be used for any purpose other than to identify prospective properties you may be interested in purchasing. Display of MLS data is usually deemed reliable but is NOT guaranteed accurate by the MLS. Buyers are responsible for verifying the accuracy of all information and should investigate the data themselves or retain appropriate professionals. Information from sources other than the Listing Agent may have been included in the MLS data. Unless otherwise specified in writing, Broker/Agent has not and will not verify any information obtained from other sources. The Broker/Agent providing the information contained herein may or may not have been the Listing and/or Selling Agent.



