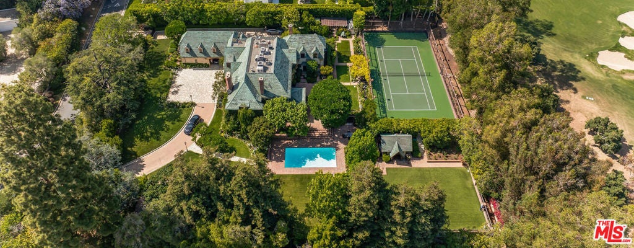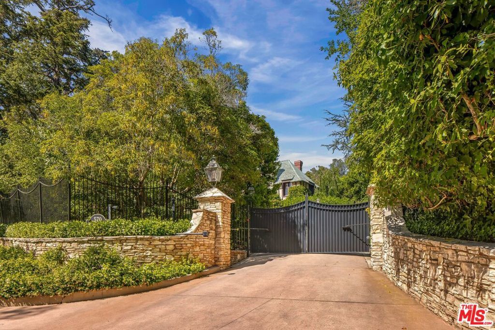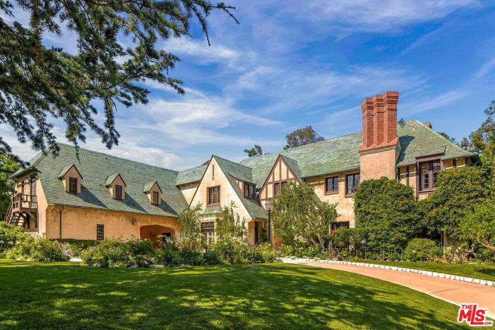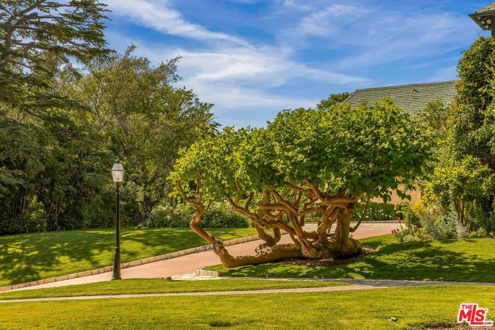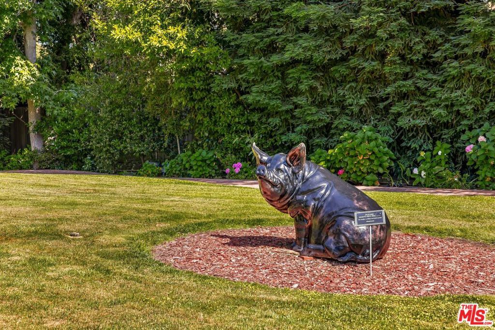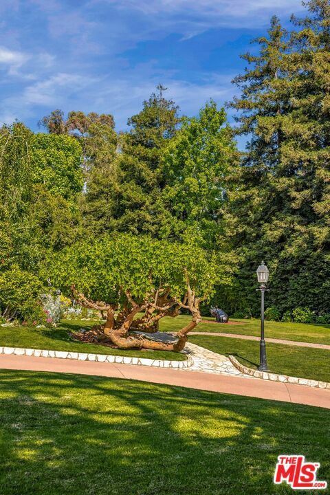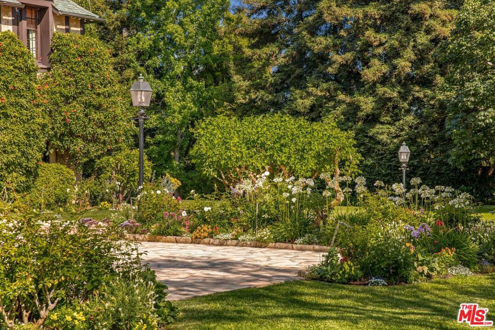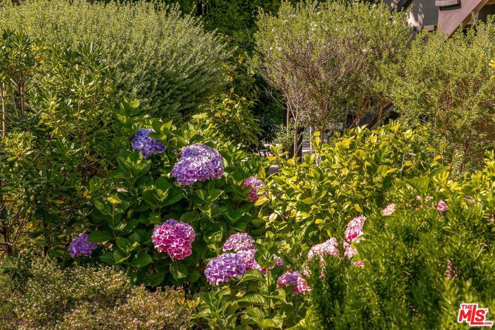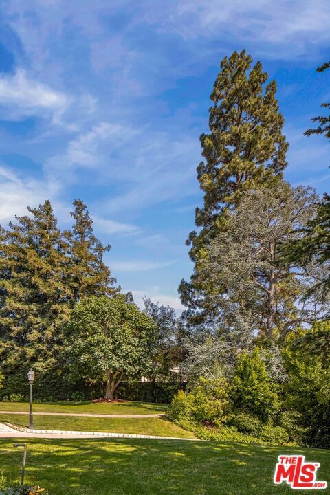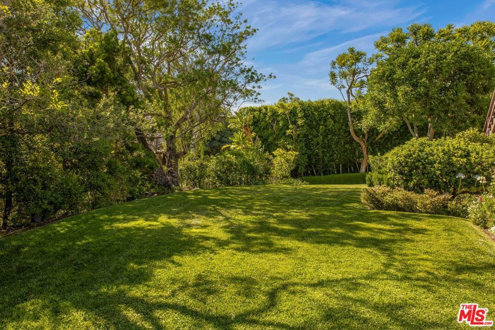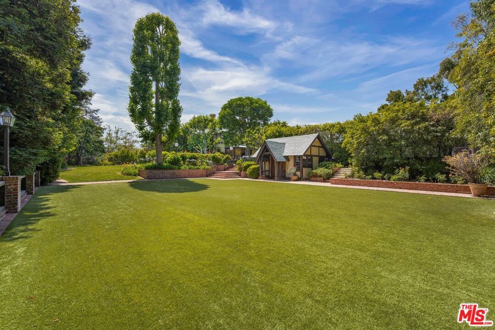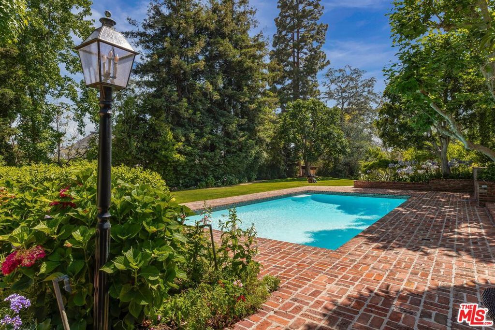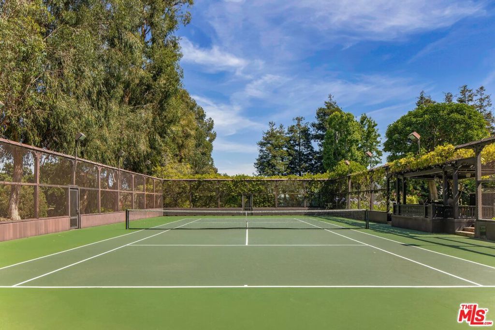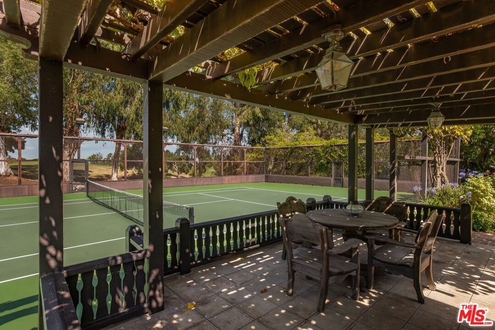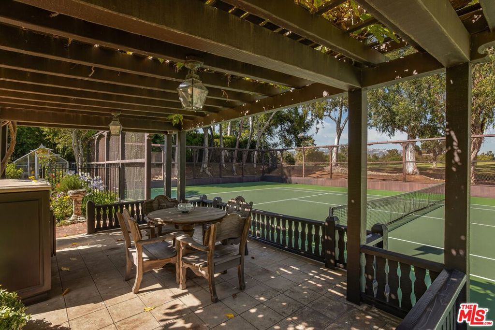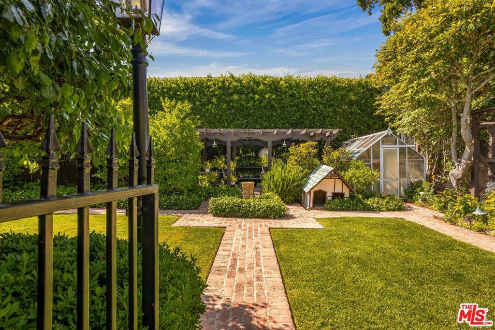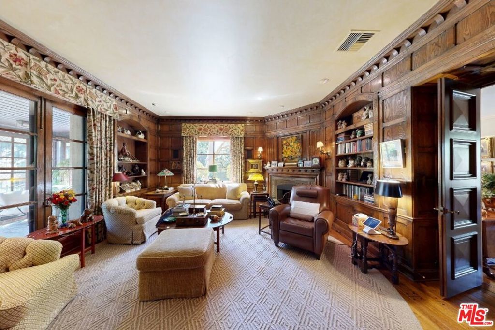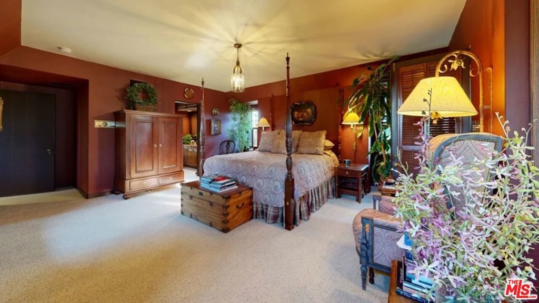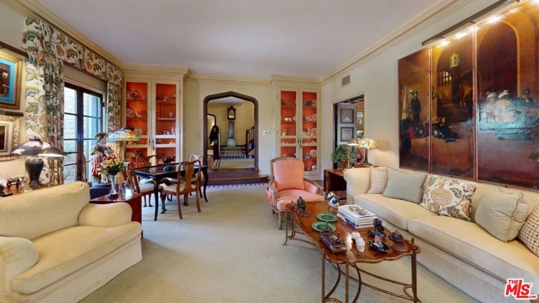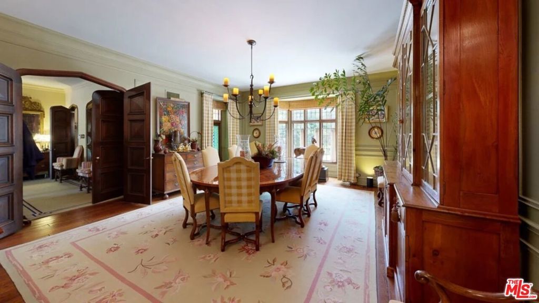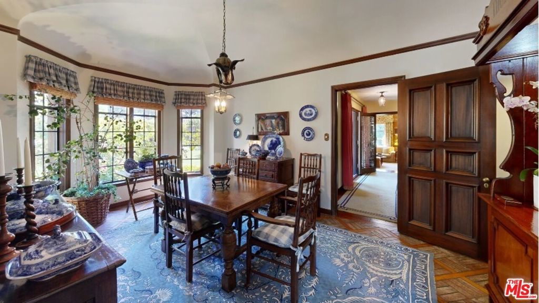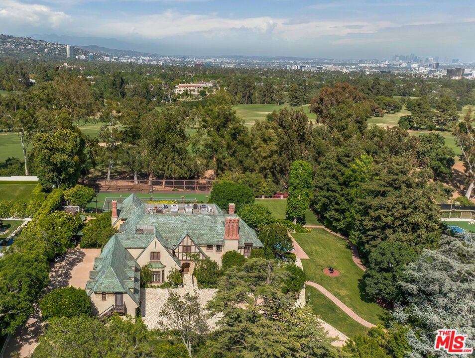- 5 Beds
- 9 Baths
- 7,826 Sqft
- 1.45 Acres
570 Mapleton Drive
Located on one of the most desirable streets in all of Los Angeles, this estate is on an all useable 1.45 acres with 210 ft frontage on the 14th hole of the famed Los Angeles Country Club. The 1930's Country English home was remodeled in 1979 and is now available for sale for the first time in decades. The home is 7,826 sf ft and the property includes a sunny pool, huge lawns, and a N/S lighted tennis court bordering the country club. The property is totally private and gated with a circular drive and parking for many cars beyond the 4 garages. This is a once in a generation opportunity to either remodel an existing home or build a new dream "final" estate for the most sophisticated of buyer and in a neighborhood flush with 9-digit valued homes.
Essential Information
- MLS® #25556491
- Price$49,500,000
- Bedrooms5
- Bathrooms9.00
- Full Baths7
- Half Baths2
- Square Footage7,826
- Acres1.45
- Year Built1930
- TypeResidential
- Sub-TypeSingle Family Residence
- StatusActive
Community Information
- Address570 Mapleton Drive
- AreaC04 - Bel Air - Holmby Hills
- CityLos Angeles
- CountyLos Angeles
- Zip Code90024
Amenities
- Parking Spaces5
- ViewGolf Course, Trees/Woods
- Has PoolYes
Parking
Circular Driveway, Controlled Entrance, Concrete, Electric Gate, Garage, Garage Door Opener, Guest, Gated, Porte-Cochere, Private
Garages
Circular Driveway, Controlled Entrance, Concrete, Electric Gate, Garage, Garage Door Opener, Guest, Gated, Porte-Cochere, Private
Pool
Filtered, Gunite, Heated, In Ground, Permits, Private
Interior
- InteriorCarpet, Wood
- HeatingCentral, Forced Air
- CoolingCentral Air
- FireplaceYes
- FireplacesLibrary, Living Room
- # of Stories2
- StoriesTwo
Interior Features
Beamed Ceilings, Balcony, Crown Molding, High Ceilings, Country Kitchen, Multiple Staircases, Storage, Bar, Walk-In Closet(s), Chair Rail, Coffered Ceiling(s), Stair Climber
Appliances
Barbecue, Built-In, Double Oven, Dishwasher, Disposal, Gas Oven, Gas Range, Oven, Range, Refrigerator, Range Hood, Vented Exhaust Fan, Dryer, Washer
Exterior
- ExteriorBrick, Wood Siding
- Exterior FeaturesRain Gutters
- RoofSlate
- ConstructionBrick, Wood Siding
- FoundationRaised
Lot Description
Front Yard, Landscaped, Rectangular Lot, Secluded, Value In Land
Windows
Garden Window(s), Stained Glass
Additional Information
- Date ListedJuly 7th, 2025
- Days on Market105
- ZoningLARE40
Listing Details
- AgentStephen Shapiro
- OfficeWestside Estate Agency Inc.
Stephen Shapiro, Westside Estate Agency Inc..
Based on information from California Regional Multiple Listing Service, Inc. as of October 20th, 2025 at 9:30pm PDT. This information is for your personal, non-commercial use and may not be used for any purpose other than to identify prospective properties you may be interested in purchasing. Display of MLS data is usually deemed reliable but is NOT guaranteed accurate by the MLS. Buyers are responsible for verifying the accuracy of all information and should investigate the data themselves or retain appropriate professionals. Information from sources other than the Listing Agent may have been included in the MLS data. Unless otherwise specified in writing, Broker/Agent has not and will not verify any information obtained from other sources. The Broker/Agent providing the information contained herein may or may not have been the Listing and/or Selling Agent.



