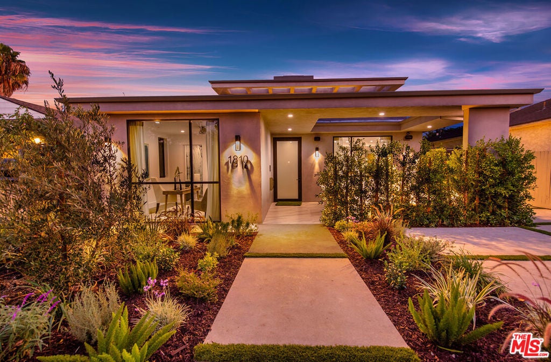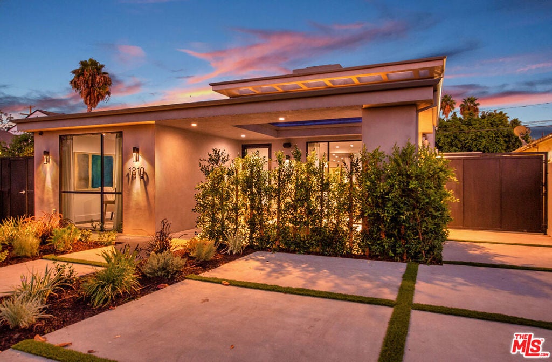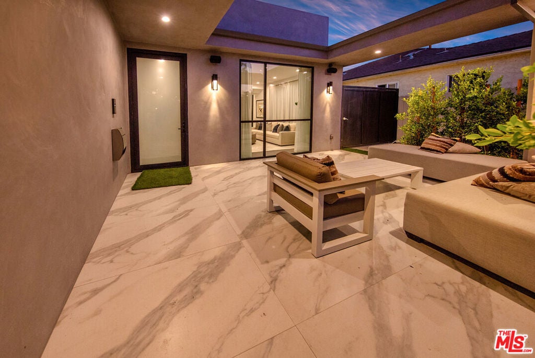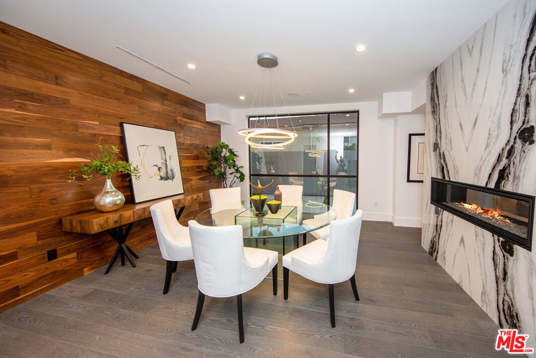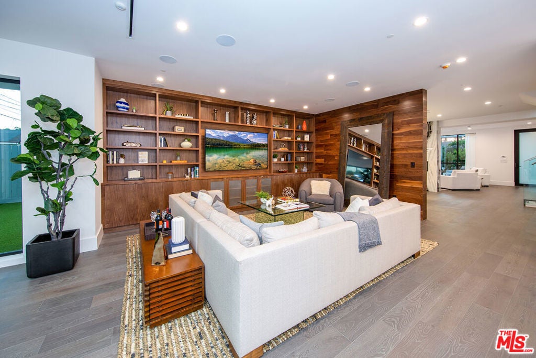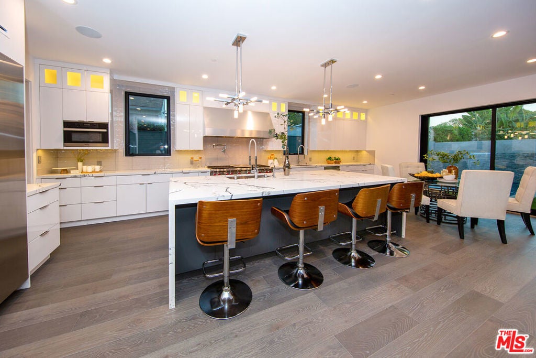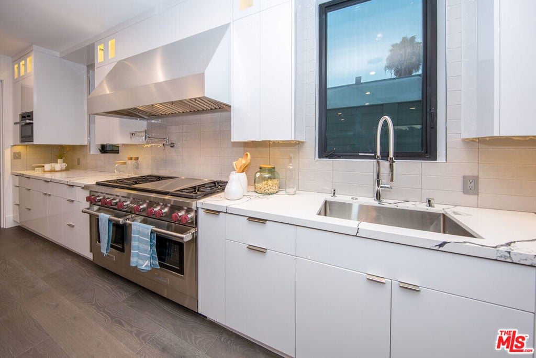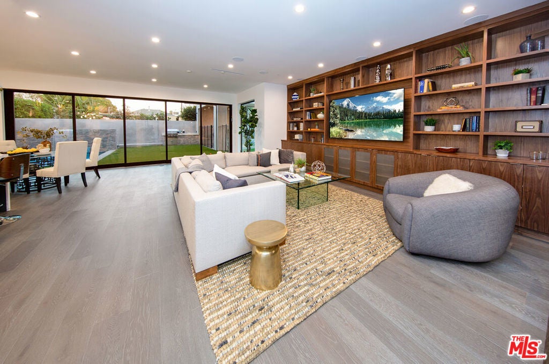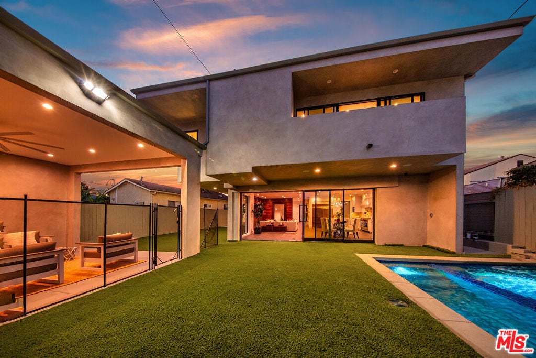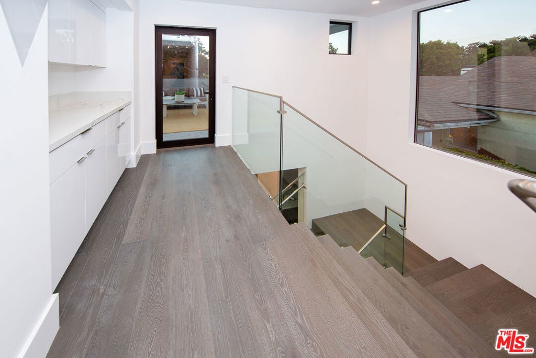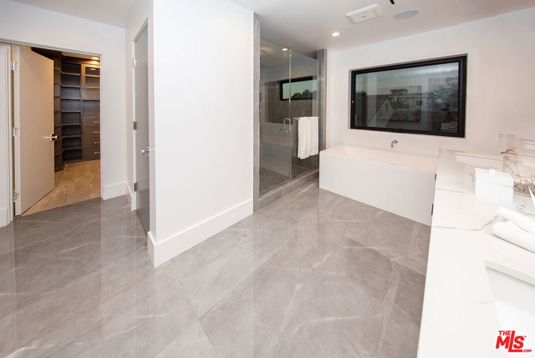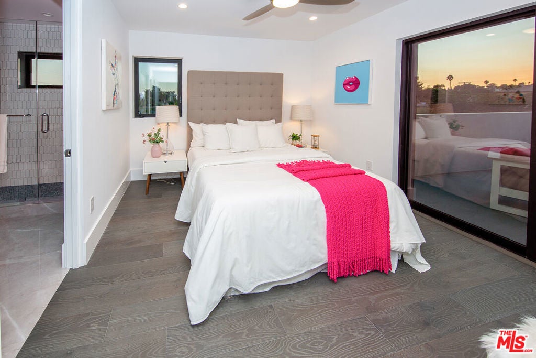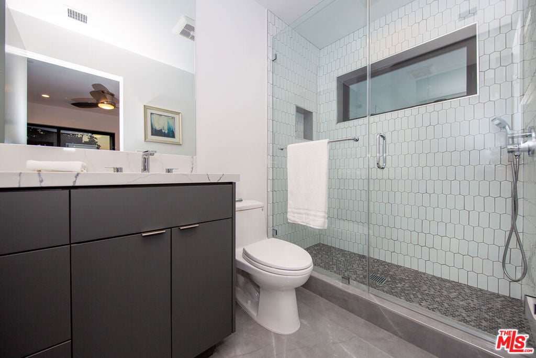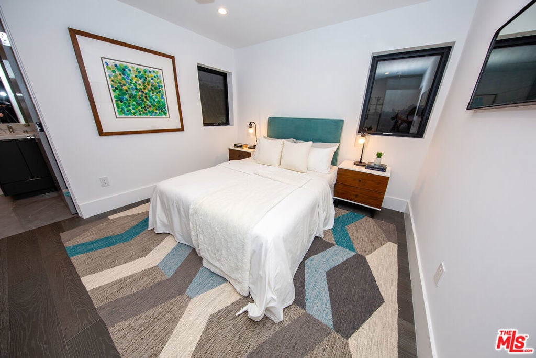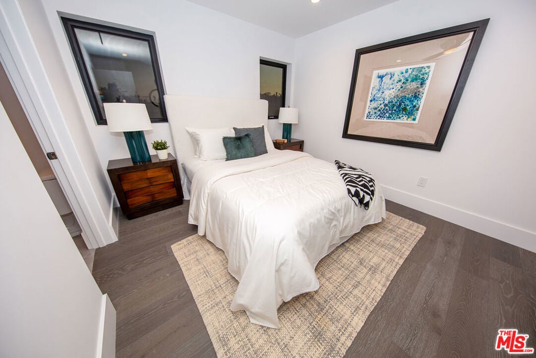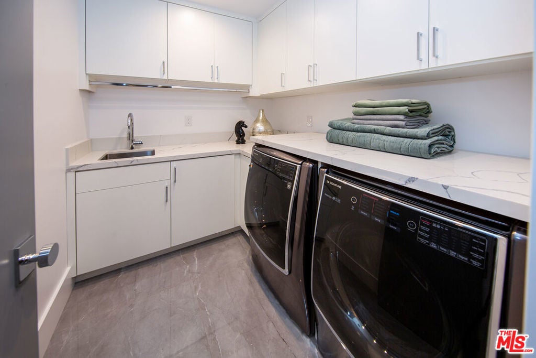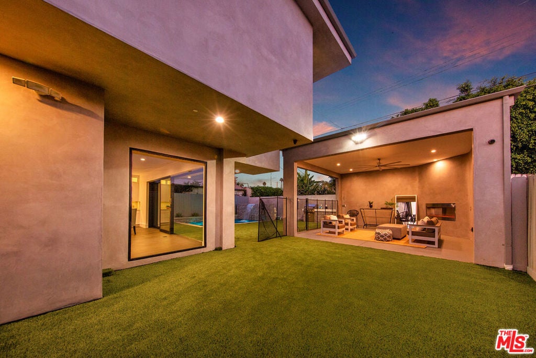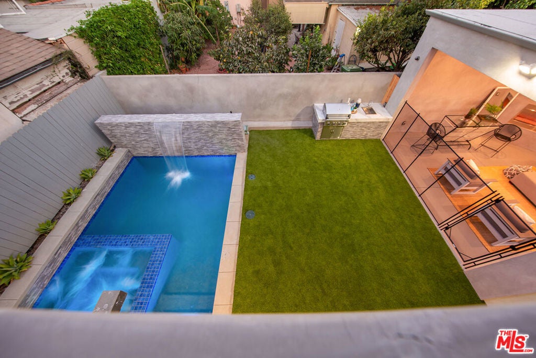- 5 Beds
- 6 Baths
- 4,146 Sqft
- .16 Acres
1810 S Sherbourne Drive
Stunning 2020 construction in central Pico Robertson area. Access through your own private courtyard where you are greeted w/ floor to ceiling Fleetwood windows & doors. Open floor plan w/ 1 en-suite bedroom + powder down w/ remaining 4 bedrooms + extra large deck on second level. The master is complete w/ balcony, soaking tub, & generous walk-in closet. 1st floor encompasses gorgeous open-plan kitchen; dining & living open to covered marble floor patio w/ built in BBQ & lush entertainers yard w/ pool, hot tub, waterfall, and vast cabana. Finishes & details include hardwood floors; Italian porcelain bathrooms; Nest air on each floor; surround sound; cameras; DVR; alarm + full Control 4 smart home system. Enjoy your own private staycation w/ the convenience of walking to the heart of Pico-Robertson, Beverly Hills, Culver City, and so much more dining & shopping! Photos may be from when home was staged.
Essential Information
- MLS® #25557953
- Price$3,750,000
- Bedrooms5
- Bathrooms6.00
- Full Baths5
- Half Baths1
- Square Footage4,146
- Acres0.16
- Year Built2020
- TypeResidential
- Sub-TypeSingle Family Residence
- StyleModern
- StatusActive
Community Information
- Address1810 S Sherbourne Drive
- AreaC09 - Beverlywood Vicinity
- CityLos Angeles
- CountyLos Angeles
- Zip Code90035
Amenities
- Parking Spaces2
- ParkingDriveway
- GaragesDriveway
- ViewCity Lights, Hills
- Has PoolYes
- PoolIn Ground
Interior
- InteriorTile, Wood
- HeatingCentral
- CoolingCentral Air
- FireplaceYes
- FireplacesDining Room, Living Room
- # of Stories2
- StoriesMulti/Split
Interior Features
Ceiling Fan(s), Walk-In Pantry, Walk-In Closet(s)
Appliances
Barbecue, Dishwasher, Disposal, Microwave, Refrigerator, Vented Exhaust Fan, Dryer, Washer
Additional Information
- Date ListedJune 26th, 2025
- Days on Market148
- ZoningLAR1
Listing Details
- AgentMicah Hiller
- OfficePrime Rock Realty
Micah Hiller, Prime Rock Realty.
Based on information from California Regional Multiple Listing Service, Inc. as of November 21st, 2025 at 6:15am PST. This information is for your personal, non-commercial use and may not be used for any purpose other than to identify prospective properties you may be interested in purchasing. Display of MLS data is usually deemed reliable but is NOT guaranteed accurate by the MLS. Buyers are responsible for verifying the accuracy of all information and should investigate the data themselves or retain appropriate professionals. Information from sources other than the Listing Agent may have been included in the MLS data. Unless otherwise specified in writing, Broker/Agent has not and will not verify any information obtained from other sources. The Broker/Agent providing the information contained herein may or may not have been the Listing and/or Selling Agent.



