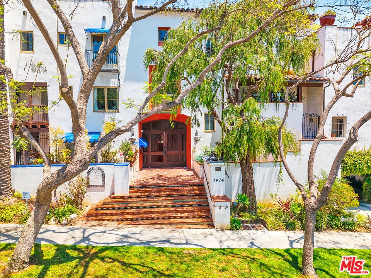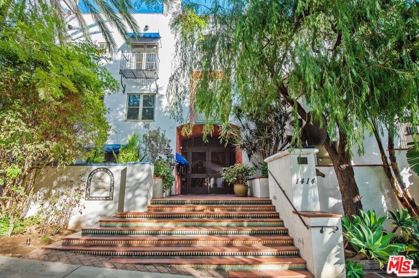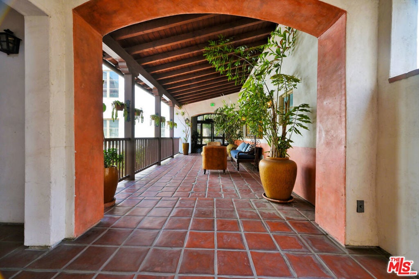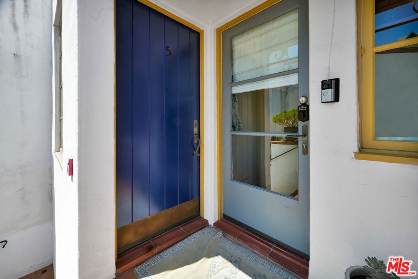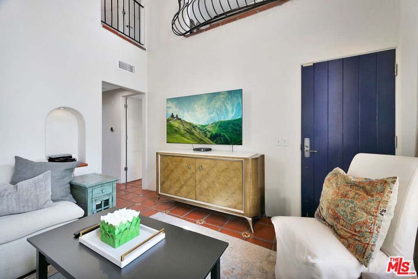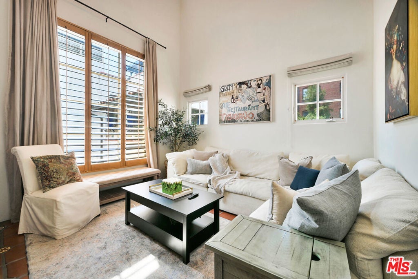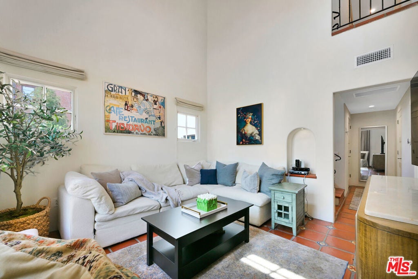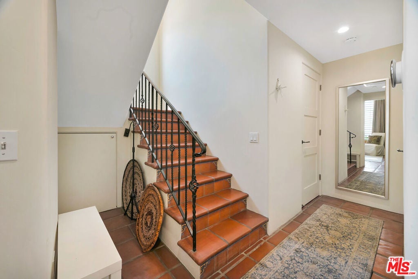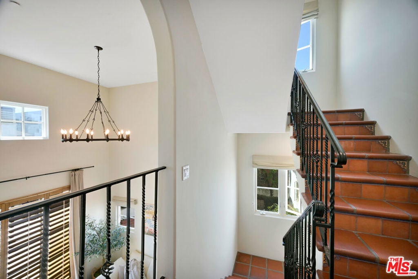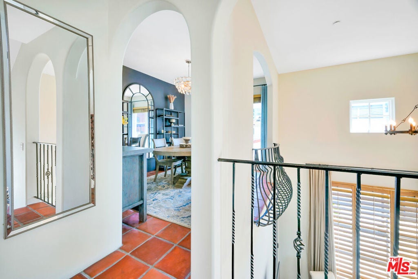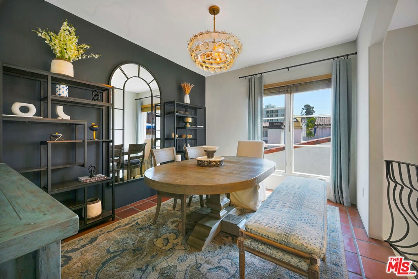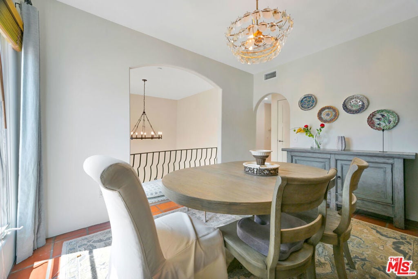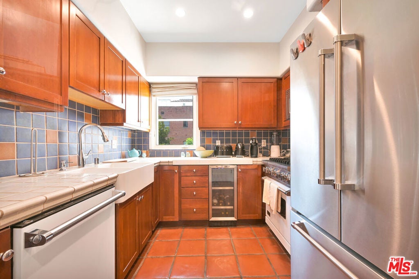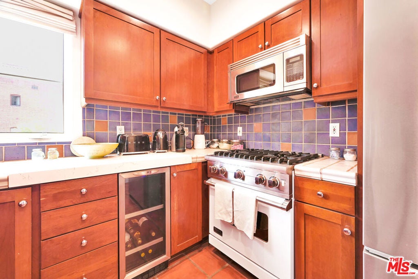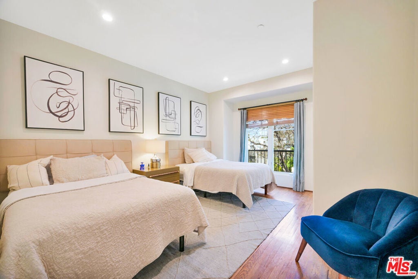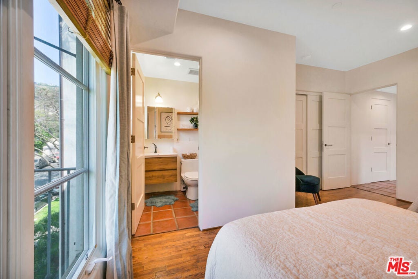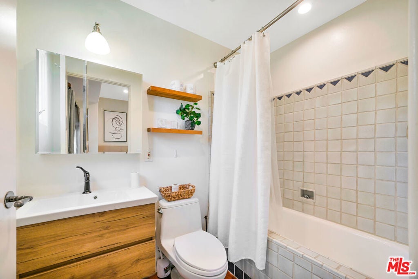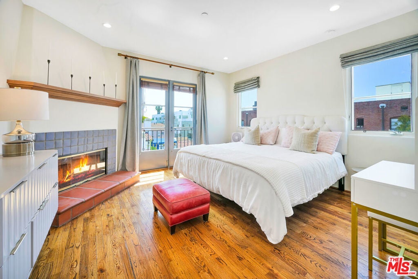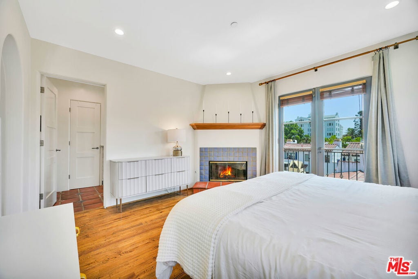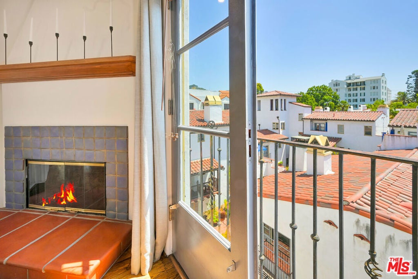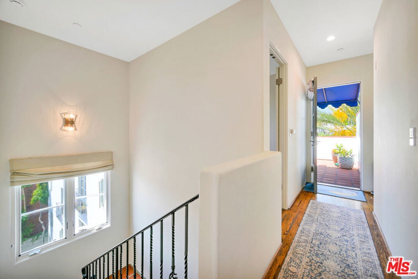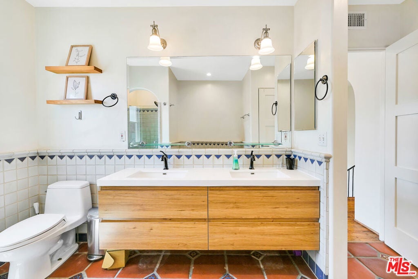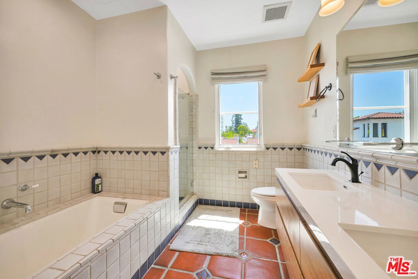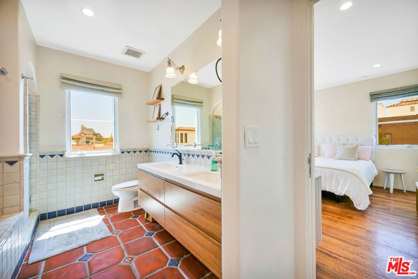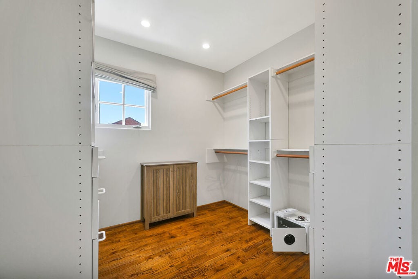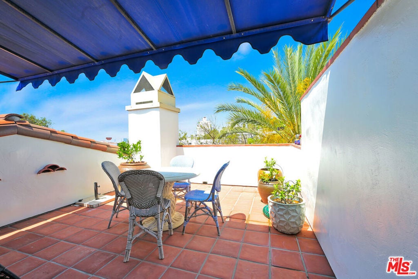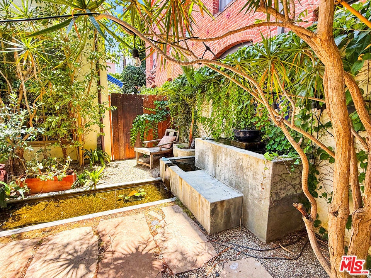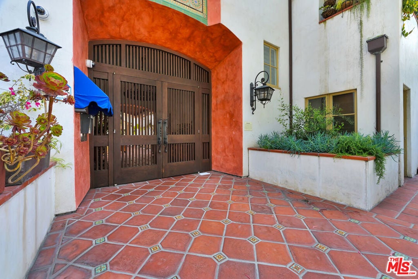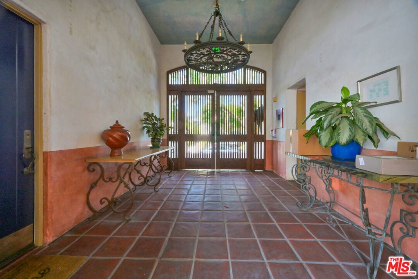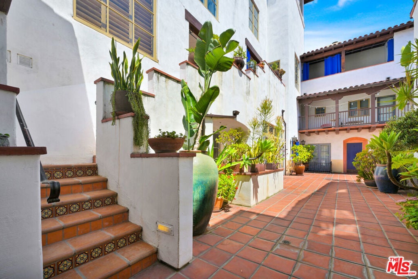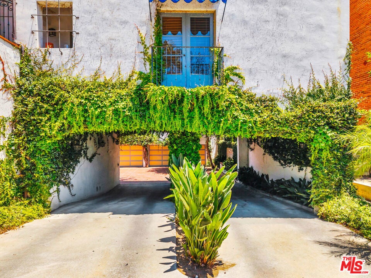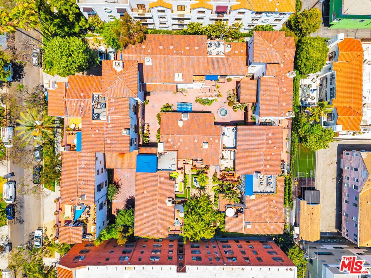- 3 Beds
- 4 Baths
- 1,930 Sqft
- .7 Acres
1414 Harper Avenue # 5
Romantic Spanish revival architectural fully furnished 3 bed/4 bath detached villa townhouse. This is an amazing building with great Hollywood Spanish charm built in 2002. Property features soaring 2-story Living & Formal dining room w/ 25-foot-high ceilings. Very light & bright unit adorned w/ arched doorways & spacious bedrooms lined with original hardwood & Italian tile. Top of the line gourmet kitchen with Viking stainless steel appliances, white Calcutta marble, custom tile back-splash & wine fridge. Spacious top floor master bedroom suite features a fireplace with a large walk-in-closet. Master bathroom en-suite with dual sinks, a deep soaking tub and separate shower. 1st floor bedroom opens up to private patio & can be used as a great office. Private rooftop deck with stone-tiled balcony offers panoramic city views. Great storage space inside the unit. Private laundry room with side by side unit. 2 side-by-side sub parking spots. Brand new AC/heating unit with a smart Nest thermostat. Located a stone's throw from The Chateau Marmont.
Essential Information
- MLS® #25560079
- Price$10,000
- Bedrooms3
- Bathrooms4.00
- Full Baths2
- Half Baths2
- Square Footage1,930
- Acres0.70
- Year Built2000
- TypeResidential Lease
- Sub-TypeCondominium
- StyleSpanish
- StatusActive
Community Information
- Address1414 Harper Avenue # 5
- AreaC10 - West Hollywood Vicinity
- CityWest Hollywood
- CountyLos Angeles
- Zip Code90046
Amenities
- AmenitiesFire Pit, Game Room
- Parking Spaces2
- ViewCity Lights, Courtyard
- Has PoolYes
- PoolAssociation
Parking
Assigned, Controlled Entrance, Covered, Community Structure, Side By Side
Garages
Assigned, Controlled Entrance, Covered, Community Structure, Side By Side
Interior
- InteriorWood
- HeatingCentral
- CoolingCentral Air
- FireplaceYes
- FireplacesDecorative
- # of Stories3
- StoriesThree Or More
Interior Features
Separate/Formal Dining Room, Walk-In Closet(s)
Appliances
Dishwasher, Disposal, Microwave, Oven, Refrigerator, Dryer, Washer
Additional Information
- Date ListedJune 21st, 2025
- Days on Market115
- ZoningWDR4*
Listing Details
- AgentSam Alexander
- OfficeRadius Agent Realty
Sam Alexander, Radius Agent Realty.
Based on information from California Regional Multiple Listing Service, Inc. as of October 14th, 2025 at 1:15am PDT. This information is for your personal, non-commercial use and may not be used for any purpose other than to identify prospective properties you may be interested in purchasing. Display of MLS data is usually deemed reliable but is NOT guaranteed accurate by the MLS. Buyers are responsible for verifying the accuracy of all information and should investigate the data themselves or retain appropriate professionals. Information from sources other than the Listing Agent may have been included in the MLS data. Unless otherwise specified in writing, Broker/Agent has not and will not verify any information obtained from other sources. The Broker/Agent providing the information contained herein may or may not have been the Listing and/or Selling Agent.



