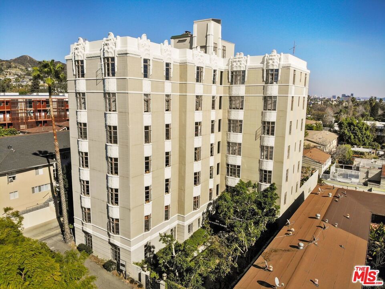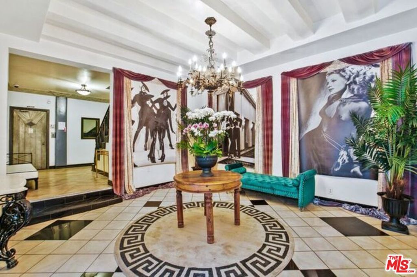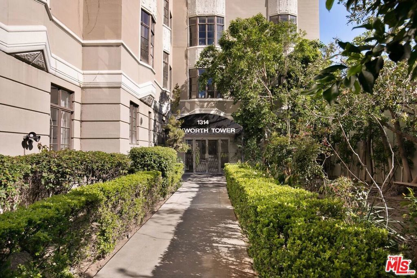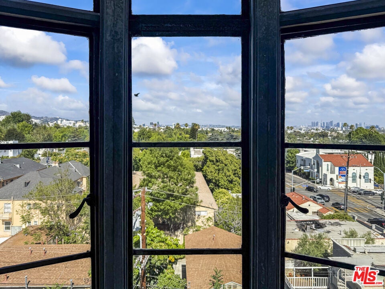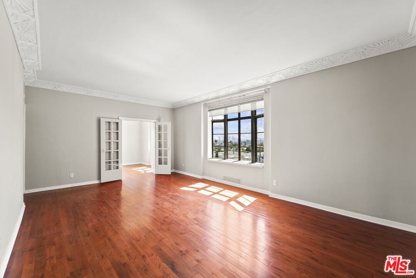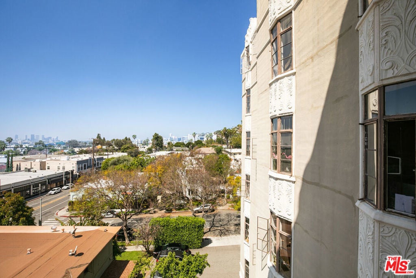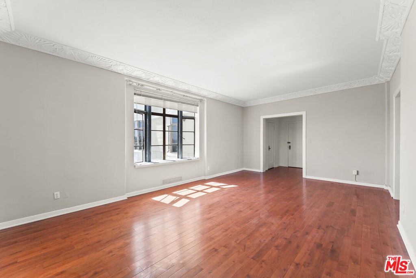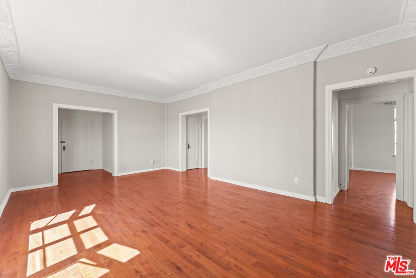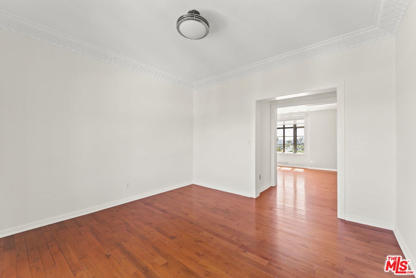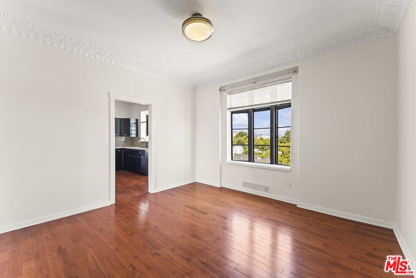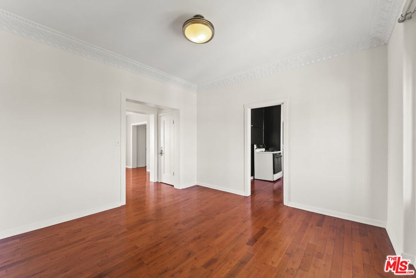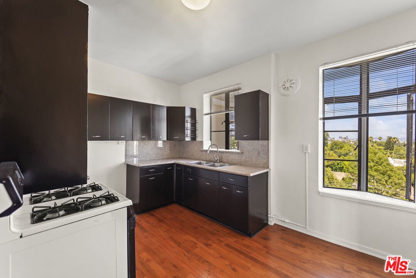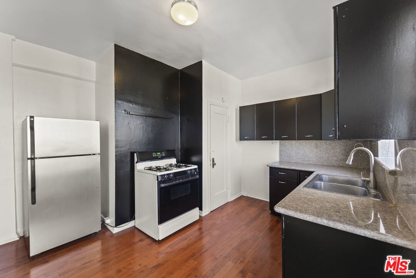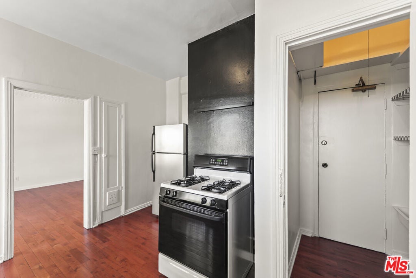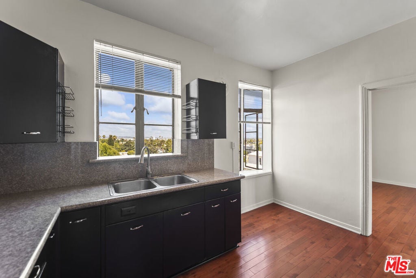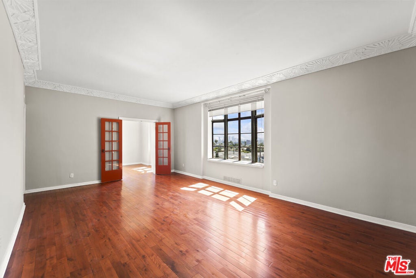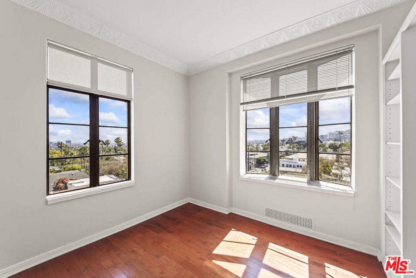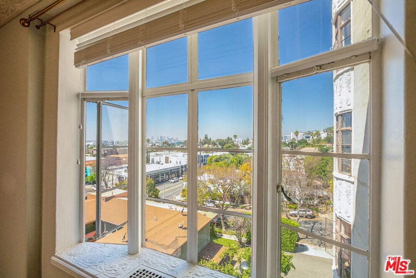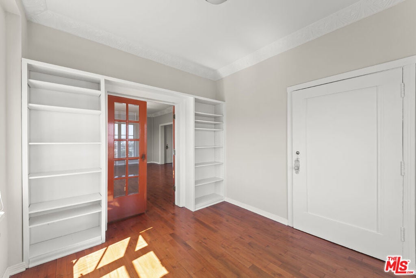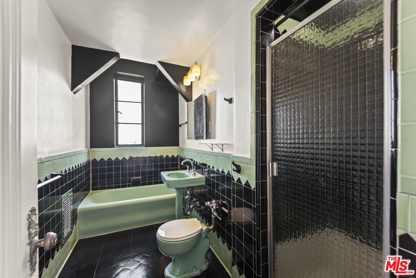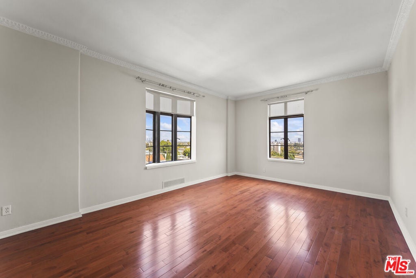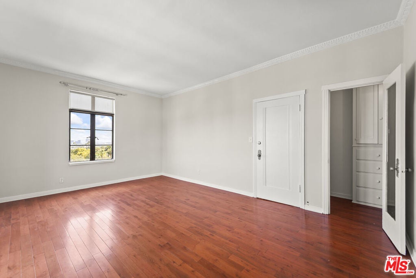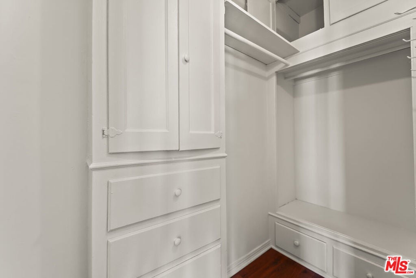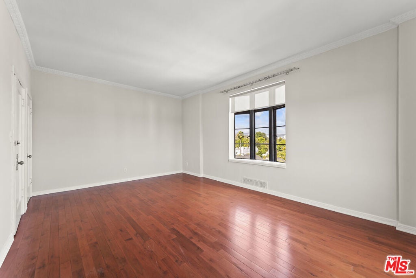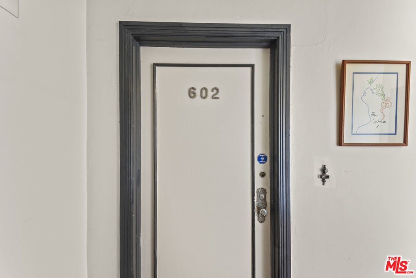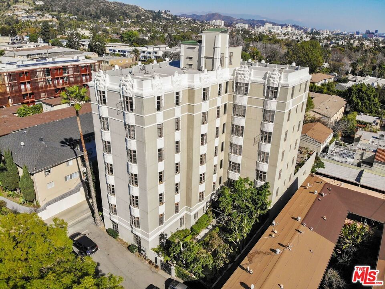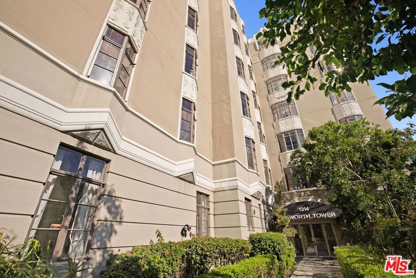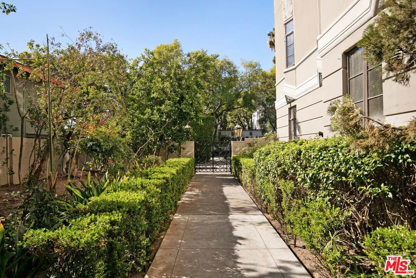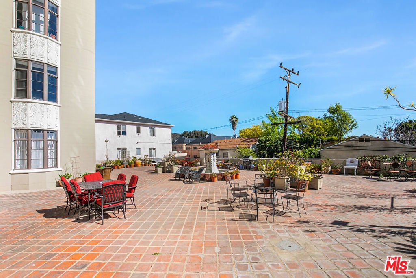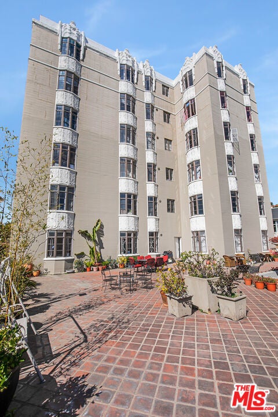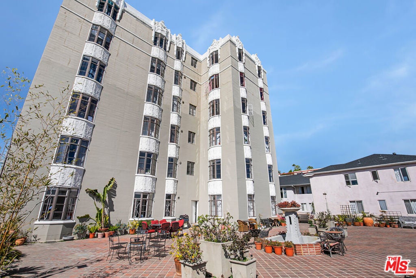- 2 Beds
- 1 Bath
- 1,100 Sqft
- .35 Acres
1314 Hayworth Avenue # 602
Hayworth Towers, built in 1931, is a fine example of old Hollywood Art Deco Living in the heart of West Hollywood. Restored and Historic, this building features original detail not found in properties of today. This beautiful 6th floor apartment has spectacular views of Downtown LA and also facing west to all of West Hollywood. This apartment has a formal foyer, is light and bright with city views, 2 beds + 1 Bath - approx 1,100 SqFt and great closet space. Master has tons of light and walk in closet. The very large living room has a large bay windows facing West, good size formal dining area and ample kitchen. Hardwood floors with high 9 ft ceilings are carried throughout, all on a tranquil tree-lined street. All utilities are PAID except for internet/cable. 2nd floor accesses a huge community terrace and sundeck. A separate special gated dog run for your 4 legged friends. In a registered historic Art Deco 7 story high rise building in the Center City neighborhood of West Hollywood with a short distance to all restaurants. Photos shown are of unit # 502. We will have photos for this unit published later this evening or tomorrow morning.
Essential Information
- MLS® #25560507
- Price$3,895
- Bedrooms2
- Bathrooms1.00
- Full Baths1
- Square Footage1,100
- Acres0.35
- Year Built1931
- TypeResidential Lease
- Sub-TypeApartment
- StatusActive
Community Information
- Address1314 Hayworth Avenue # 602
- AreaC10 - West Hollywood Vicinity
- CityWest Hollywood
- CountyLos Angeles
- Zip Code90046
Amenities
- AmenitiesControlled Access
- Parking Spaces1
- ViewCity Lights, Hills
- PoolNone
Utilities
Electricity, Gas, Gardener, Trash Collection, Water
Parking
Assigned, Controlled Entrance, Community Structure
Garages
Assigned, Controlled Entrance, Community Structure
Interior
- InteriorWood
- AppliancesOven, Refrigerator
- HeatingCentral
- FireplacesNone
- # of Stories7
- StoriesOne
Interior Features
Crown Molding, Separate/Formal Dining Room, High Ceilings, Walk-In Closet(s)
Exterior
- Lot DescriptionLandscaped
Windows
Bay Window(s), French/Mullioned
Additional Information
- Date ListedJuly 3rd, 2025
- Days on Market103
- ZoningWDR4*
Listing Details
- AgentCynthia Perez-brown
- OfficeSotheby's International Realty
Cynthia Perez-brown, Sotheby's International Realty.
Based on information from California Regional Multiple Listing Service, Inc. as of October 14th, 2025 at 1:15am PDT. This information is for your personal, non-commercial use and may not be used for any purpose other than to identify prospective properties you may be interested in purchasing. Display of MLS data is usually deemed reliable but is NOT guaranteed accurate by the MLS. Buyers are responsible for verifying the accuracy of all information and should investigate the data themselves or retain appropriate professionals. Information from sources other than the Listing Agent may have been included in the MLS data. Unless otherwise specified in writing, Broker/Agent has not and will not verify any information obtained from other sources. The Broker/Agent providing the information contained herein may or may not have been the Listing and/or Selling Agent.



