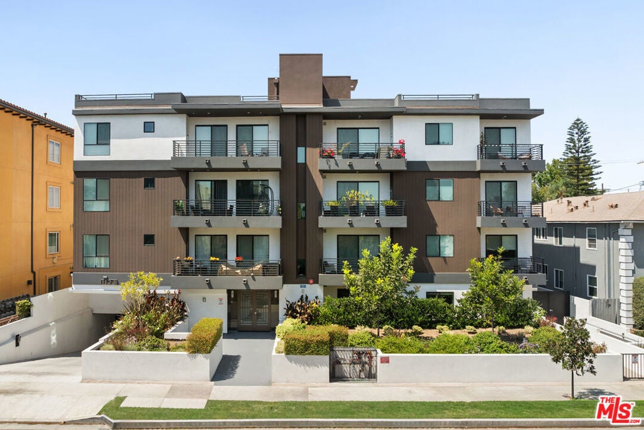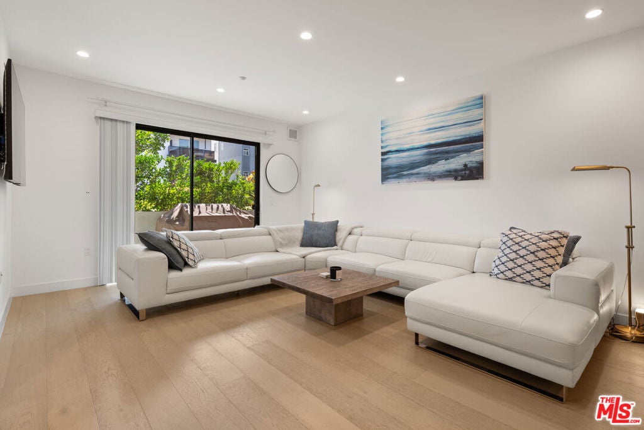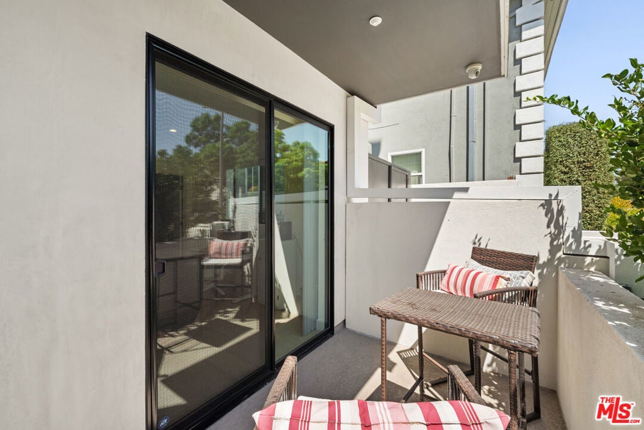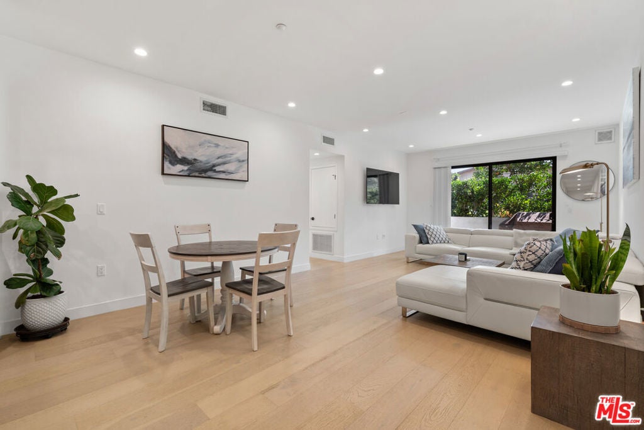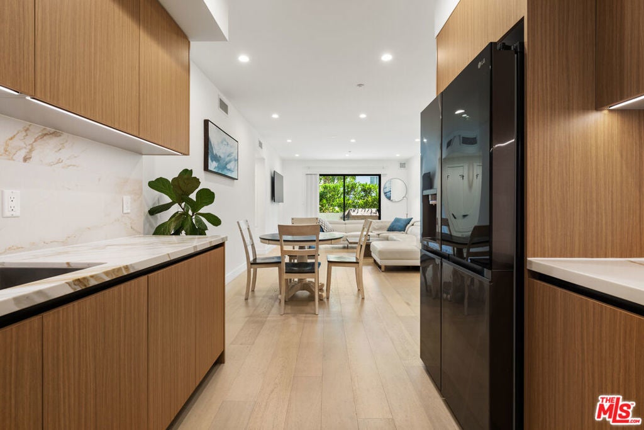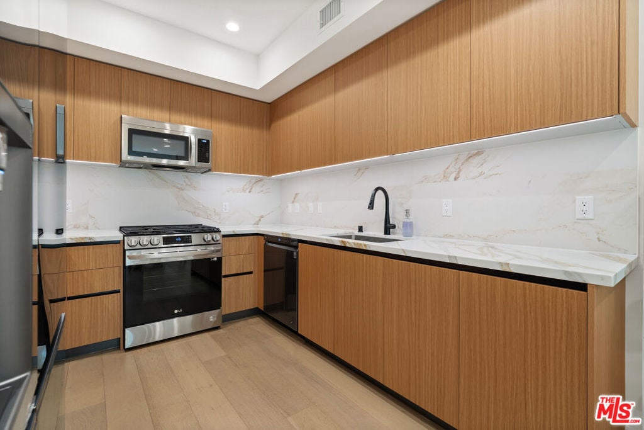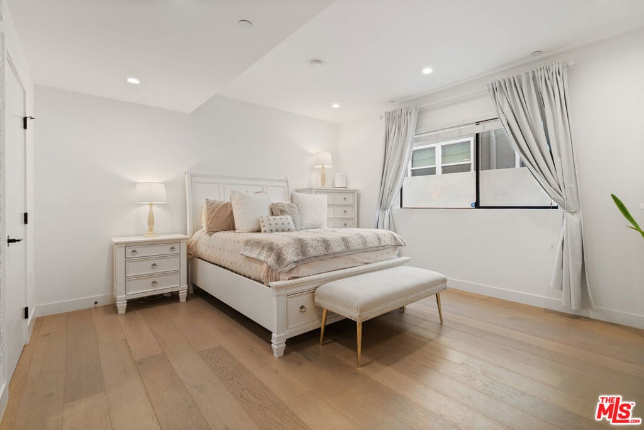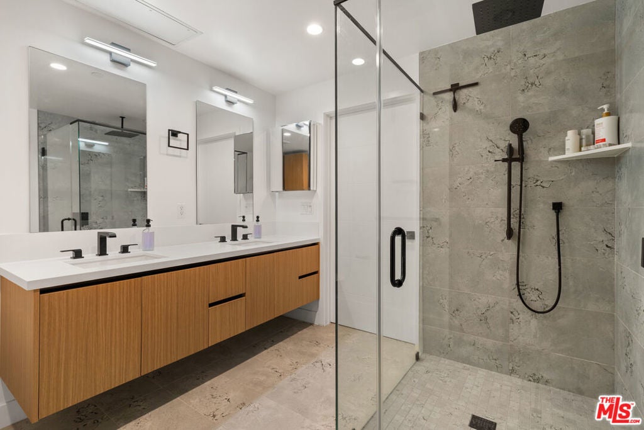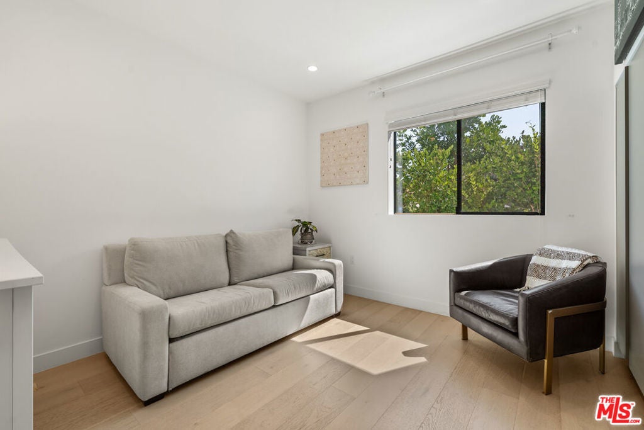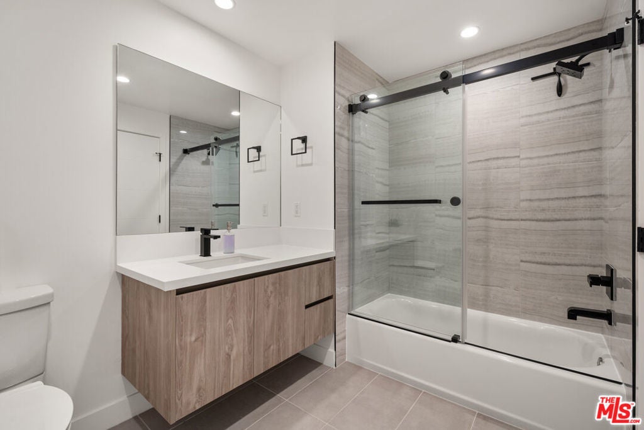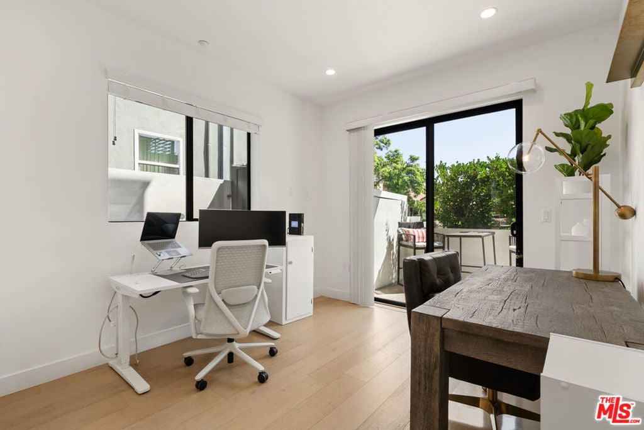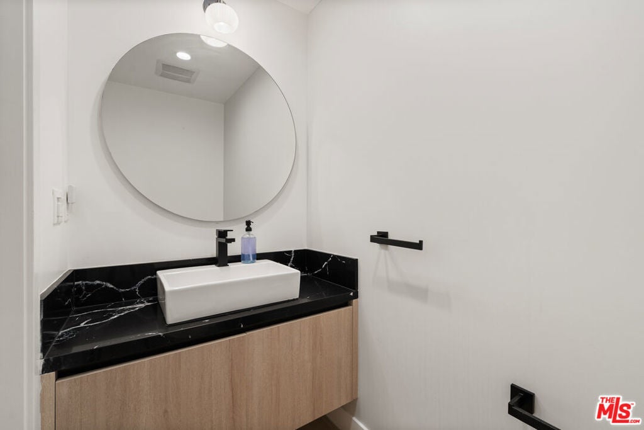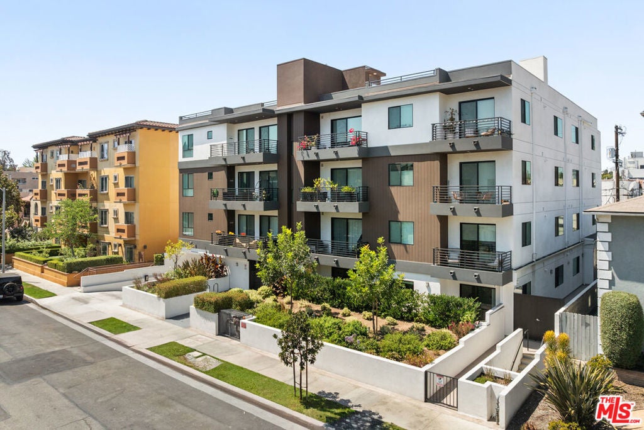- 3 Beds
- 3 Baths
- 1,534 Sqft
- .29 Acres
1123 Shenandoah Street # 101
Built in 2023, this modern 3-bedroom, 3-bath residence combines refined design with comfort and convenience. High ceilings and an open floor plan create a bright, airy atmosphere, while designer finishes are showcased throughout. The gourmet kitchen features Nile Calcutta Italian marble countertops, flush wood-finish cabinetry, and stainless steel appliances perfect for both everyday living and entertaining. The spacious primary suite offers a walk-in closet with custom built-ins, along with a spa-like en-suite bath boasting dual sinks, a floating vanity with Caesarstone countertops, and sleek modern design. Community amenities include a fitness center, recreation room, and secure gated entry. Centrally located near Beverly Hills, Century City, and Culver City with easy access to major freeways, this home is also just moments from grocery stores, coffee shops, and neighborhood conveniences all while being tucked into a quiet residential setting. A rare opportunity to own a home that combines sophisticated living with an unbeatable central location.
Essential Information
- MLS® #25560621
- Price$1,249,000
- Bedrooms3
- Bathrooms3.00
- Full Baths3
- Square Footage1,534
- Acres0.29
- Year Built2023
- TypeResidential
- Sub-TypeCondominium
- StyleContemporary
- StatusActive
Community Information
- Address1123 Shenandoah Street # 101
- CityLos Angeles
- CountyLos Angeles
- Zip Code90035
Area
C19 - Beverly Center-Miracle Mile
Amenities
- AmenitiesRecreation Room
- Parking Spaces2
- PoolNone
Parking
Controlled Entrance, Garage, Gated, Community Structure, Tandem
Garages
Controlled Entrance, Garage, Gated, Community Structure, Tandem
Interior
- InteriorLaminate, Tile, Wood
- HeatingCentral
- CoolingCentral Air
- FireplacesNone
- # of Stories4
- StoriesOne
Interior Features
Balcony, Separate/Formal Dining Room, Open Floorplan, Recessed Lighting, Walk-In Closet(s)
Appliances
Microwave, Range, Refrigerator, Dryer, Washer
Exterior
Windows
Blinds, Double Pane Windows, Drapes
Additional Information
- Date ListedSeptember 4th, 2025
- Days on Market14
- ZoningLAR3
- HOA Fees459.35
- HOA Fees Freq.Monthly
Listing Details
- AgentStephanie Younger
- OfficeCompass
Stephanie Younger, Compass.
Based on information from California Regional Multiple Listing Service, Inc. as of September 18th, 2025 at 9:30pm PDT. This information is for your personal, non-commercial use and may not be used for any purpose other than to identify prospective properties you may be interested in purchasing. Display of MLS data is usually deemed reliable but is NOT guaranteed accurate by the MLS. Buyers are responsible for verifying the accuracy of all information and should investigate the data themselves or retain appropriate professionals. Information from sources other than the Listing Agent may have been included in the MLS data. Unless otherwise specified in writing, Broker/Agent has not and will not verify any information obtained from other sources. The Broker/Agent providing the information contained herein may or may not have been the Listing and/or Selling Agent.



