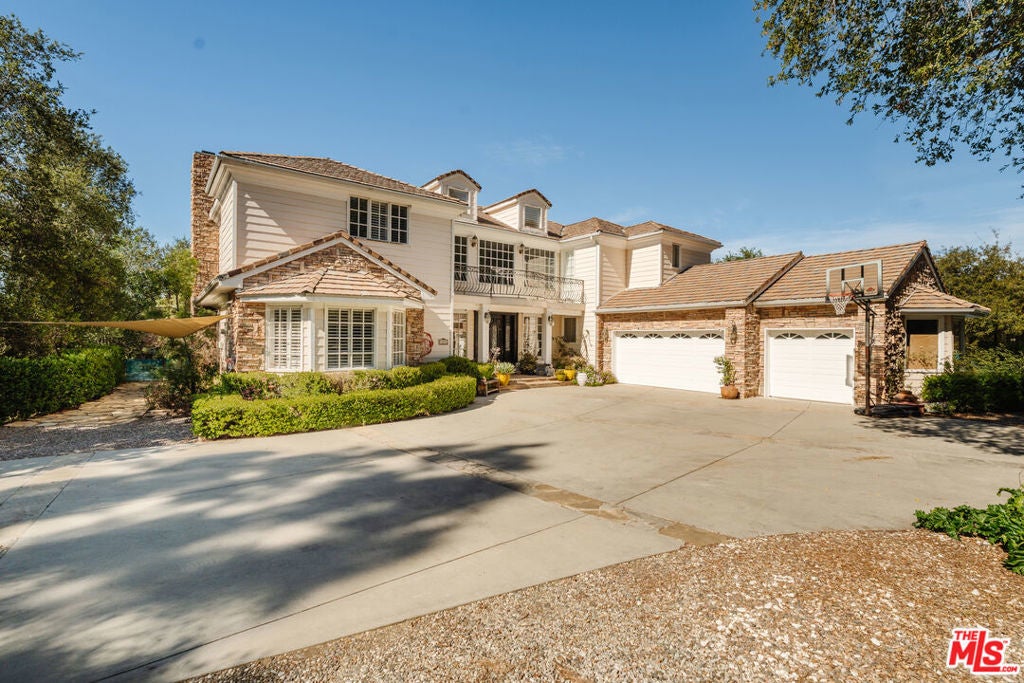- 5 Beds
- 6 Baths
- 5,775 Sqft
- 1.67 Acres
4244 Balcony Drive
Tucked away at the end of a long private driveway, in the exclusive gated community of Braewood, this nearly two-acre estate presents a rare opportunity to reimagine luxury living. Originally designed by the community's developer for his own family, the home boasts a thoughtful floor plan, stunning natural surroundings, and timeless architectural details ready for your personal touch. As you step inside, you are greeted by a grand two-story foyer, where soaring windows flood the space with natural light, perfect for showcasing art or making a dramatic statement. A sweeping spiral staircase draws you upstairs to three spacious bedroom suites, a large office and a landing with panoramic views. Throughout the home, character-rich features like custom fireplaces, French doors, and rich wood accents provide an ambiance of comfort and style. The family room, with its Ralph Lauren-inspired aesthetic, opens directly to the backyard, creating effortless indoor-outdoor flow. A formal living room and dining room each offer refined spaces for entertaining, both opening to enchanting gardens draped in wisteria, perfect for dining al fresco under the stars. The chef's kitchen is built for culinary inspiration, complete with granite countertops, a walk-in pantry, a large center island, and premium appliances. It flows into a sunny breakfast room overlooking the lush grounds, inviting you to enjoy morning coffee surrounded by nature.Downstairs, two additional bedroom suites offer flexibility for guests, family, or creative spaces. Upstairs, the primary suite is your personal retreat featuring generous square footage, abundant light, a private office or sitting area with a fireplace, and a balcony overlooking the storybook-like setting below. The spa-inspired primary bathroom includes dual vanities, an oversized shower, soaking tub, and dual walk-in closets. Step outside, and you'll discover what truly sets this property apart: expansive lawns, mature landscaping, and multiple areas for relaxing, entertaining, or simply enjoying the peace and quiet. Whether you're dreaming of a pool, guest house, or garden oasis, there's room to bring your vision to life. A long private driveway leads to a spacious three-car garage, offering both convenience and privacy in a home designed for comfort, style, and effortless entertaining. Located in the coveted Las Virgenes Unified School District and just minutes from Calabasas' top shopping, dining, and Westside access, this is more than a home it's a rare opportunity to create something truly special.
Essential Information
- MLS® #25561433
- Price$2,995,000
- Bedrooms5
- Bathrooms6.00
- Full Baths5
- Half Baths1
- Square Footage5,775
- Acres1.67
- Year Built1995
- TypeResidential
- Sub-TypeSingle Family Residence
- StyleTraditional
- StatusActive
Community Information
- Address4244 Balcony Drive
- AreaCLB - Calabasas
- CityCalabasas
- CountyLos Angeles
- Zip Code91302
Amenities
- Parking Spaces6
- # of Garages3
- ViewCanyon, Mountain(s), Panoramic
- PoolNone
Amenities
Picnic Area, Playground, Security
Parking
Door-Multi, Driveway, Garage, Guest
Garages
Door-Multi, Driveway, Garage, Guest
Interior
- InteriorWood
- HeatingCentral
- CoolingCentral Air
- FireplaceYes
- FireplacesFamily Room, Living Room
- # of Stories2
- StoriesTwo
Interior Features
Crown Molding, High Ceilings, Recessed Lighting, Walk-In Closet(s), Two Story Ceilings, Walk-In Pantry
Appliances
Double Oven, Dishwasher, Disposal, Refrigerator, Range Hood, Built-In, Range
School Information
- DistrictLas Virgenes
Additional Information
- Date ListedJuly 8th, 2025
- Days on Market90
- ZoningLCA11*
- HOA Fees106
- HOA Fees Freq.Monthly
Listing Details
- AgentIngrid Sacerio
- OfficeThe Agency
Ingrid Sacerio, The Agency.
Based on information from California Regional Multiple Listing Service, Inc. as of October 6th, 2025 at 12:41am PDT. This information is for your personal, non-commercial use and may not be used for any purpose other than to identify prospective properties you may be interested in purchasing. Display of MLS data is usually deemed reliable but is NOT guaranteed accurate by the MLS. Buyers are responsible for verifying the accuracy of all information and should investigate the data themselves or retain appropriate professionals. Information from sources other than the Listing Agent may have been included in the MLS data. Unless otherwise specified in writing, Broker/Agent has not and will not verify any information obtained from other sources. The Broker/Agent providing the information contained herein may or may not have been the Listing and/or Selling Agent.


































