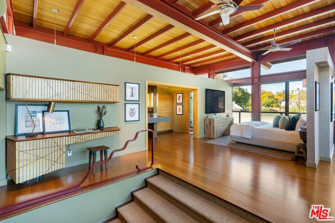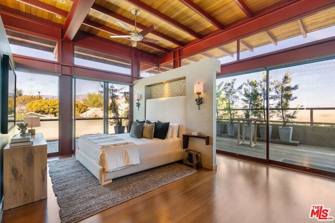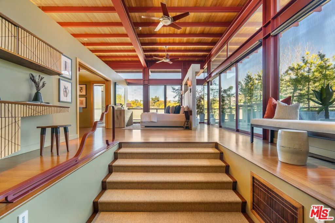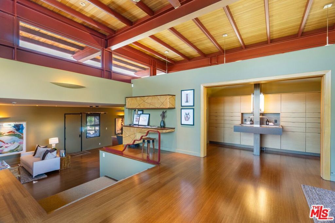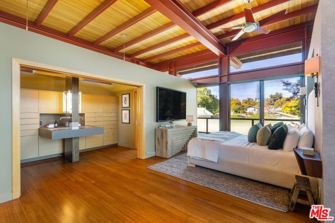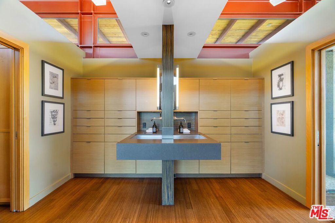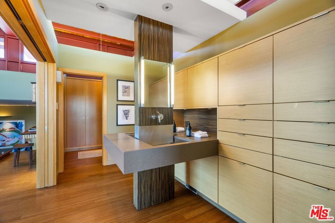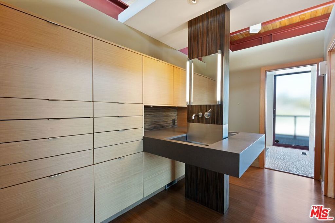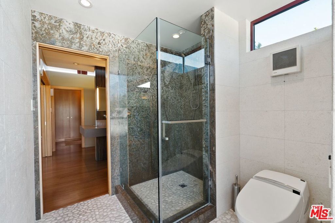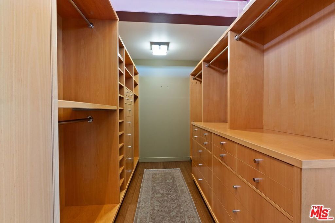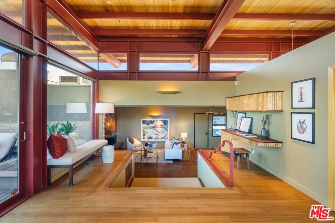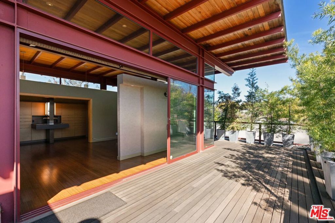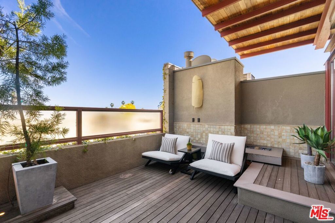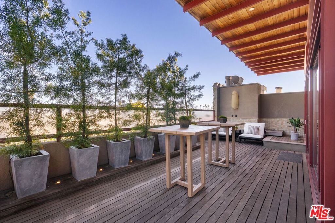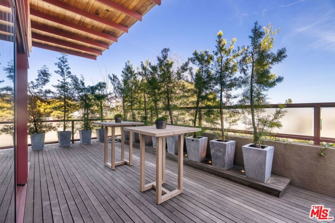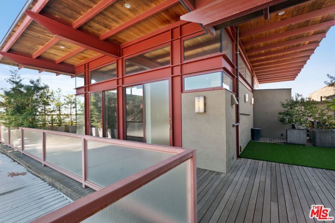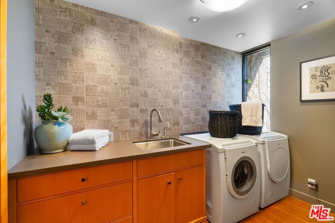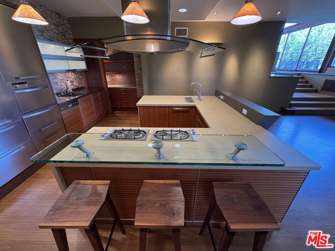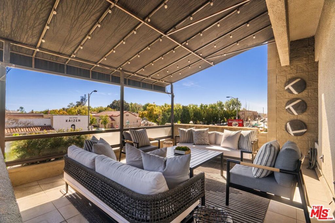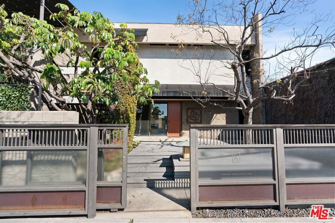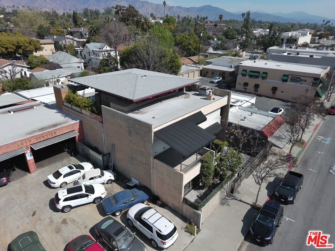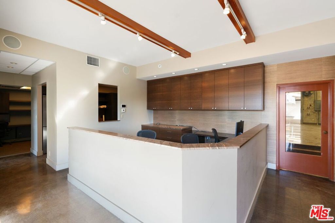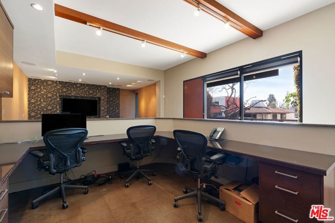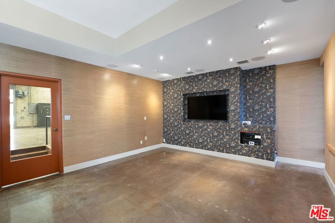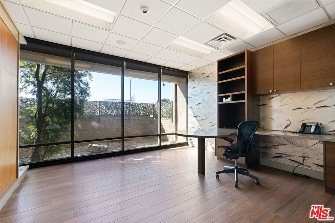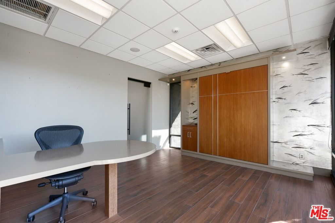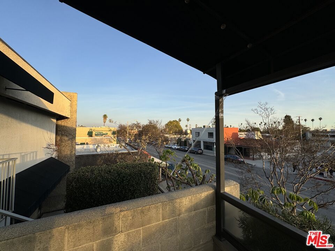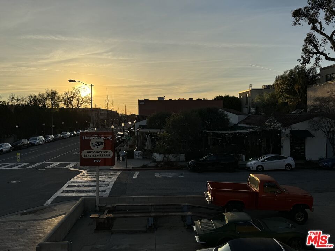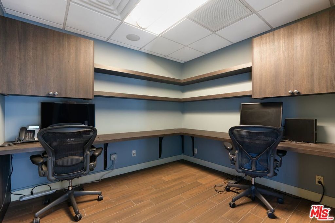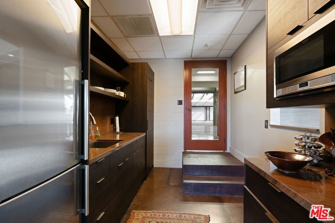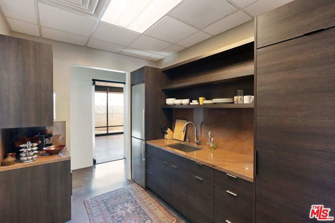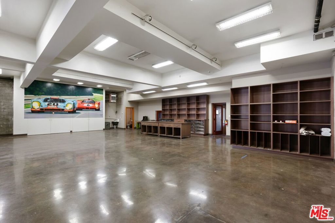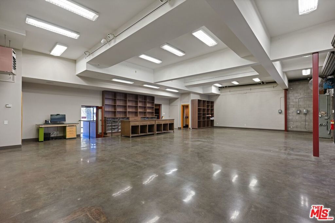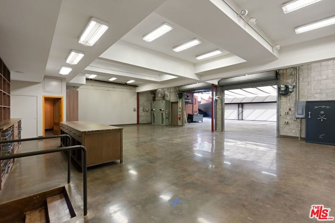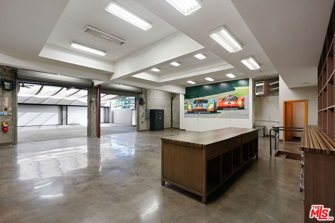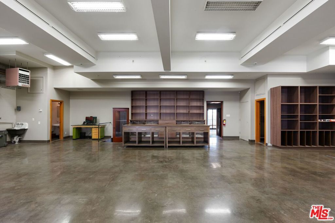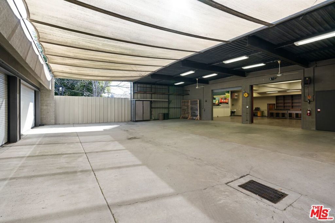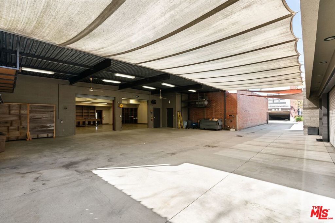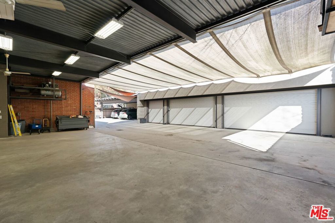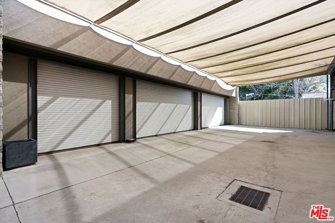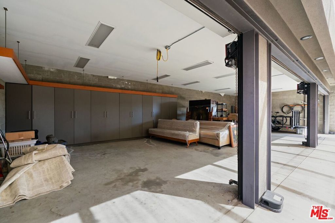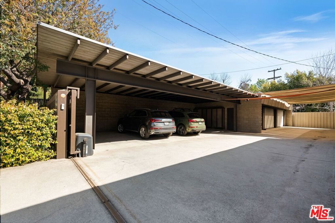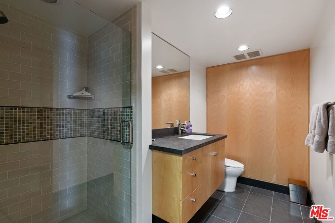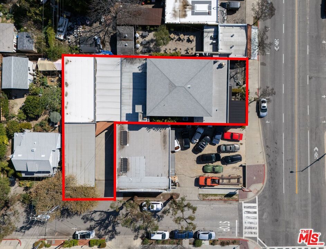- 1 Bed
- 4 Baths
- 2,550 Sqft
- .16 Acres
1104 Mission Street
Welcome to one of the most luxurious and well built buildings in South Pasadena. 1104 Mission St provides a versatile space for anyone's vision. A luxury apartment with custom high end finishes and high ceilings sits above a space used as an office/workshop, but can be converted into whatever fits the desires of a the new owner. The kitchen features all Miele appliances, refrigerator drawers, an espresso bar and granite counter tops. This 45 year old property provides gated entrances for cars and people, a five car garage with room for 8+ more cars, polished concrete floors and an elevator. The downstairs could be converted into living space as well, being that there are already multiple bathrooms and full access to all utilities.
Essential Information
- MLS® #25561641
- Price$3,995,000
- Bedrooms1
- Bathrooms4.00
- Full Baths1
- Half Baths2
- Square Footage2,550
- Acres0.16
- Year Built1980
- TypeResidential
- StyleModern
- StatusActive
Community Information
- Address1104 Mission Street
- Area658 - So. Pasadena
- CitySouth Pasadena
- CountyLos Angeles
- Zip Code91030
Amenities
- Parking Spaces13
- # of Garages5
- ViewMountain(s)
- PoolNone
Parking
Concrete, Driveway, Garage, Garage Door Opener, Private, Covered, Detached Carport, Gated, Guest, Workshop in Garage
Garages
Concrete, Driveway, Garage, Garage Door Opener, Private, Covered, Detached Carport, Gated, Guest, Workshop in Garage
Interior
- InteriorBamboo
- HeatingForced Air
- CoolingCentral Air
- FireplaceYes
- FireplacesFamily Room, Living Room
- # of Stories2
- StoriesTwo
Interior Features
Breakfast Bar, Ceiling Fan(s), Loft, Walk-In Pantry, Elevator, High Ceilings, Open Floorplan, Phone System, Recessed Lighting, Smart Home, Storage, Walk-In Closet(s), Workshop
Appliances
Convection Oven, Dishwasher, Electric Oven, Disposal, Refrigerator, Range Hood, Dryer, Built-In, Double Oven, Warming Drawer
Exterior
- ExteriorBlock
- Exterior FeaturesRain Gutters
- RoofSynthetic
- ConstructionBlock
- FoundationSlab
Windows
Double Pane Windows, Custom Covering(s), Drapes
Additional Information
- Date ListedJuly 7th, 2025
- Days on Market195
- ZoningSPCM-P*
Listing Details
- AgentJohn Adamson
- OfficeRealiFi Realty, Inc.
Price Change History for 1104 Mission Street, South Pasadena, (MLS® #25561641)
| Date | Details | Change |
|---|---|---|
| Price Reduced from $4,495,000 to $3,995,000 |
John Adamson, RealiFi Realty, Inc..
Based on information from California Regional Multiple Listing Service, Inc. as of January 18th, 2026 at 7:56pm PST. This information is for your personal, non-commercial use and may not be used for any purpose other than to identify prospective properties you may be interested in purchasing. Display of MLS data is usually deemed reliable but is NOT guaranteed accurate by the MLS. Buyers are responsible for verifying the accuracy of all information and should investigate the data themselves or retain appropriate professionals. Information from sources other than the Listing Agent may have been included in the MLS data. Unless otherwise specified in writing, Broker/Agent has not and will not verify any information obtained from other sources. The Broker/Agent providing the information contained herein may or may not have been the Listing and/or Selling Agent.



