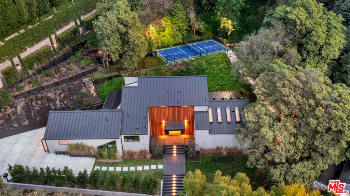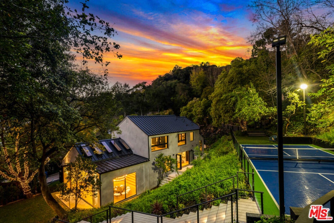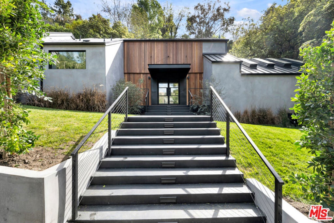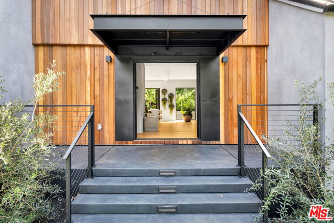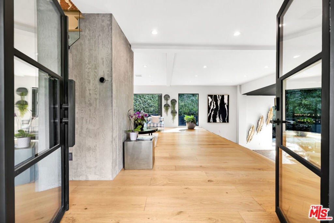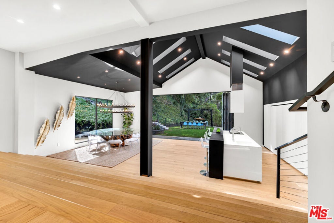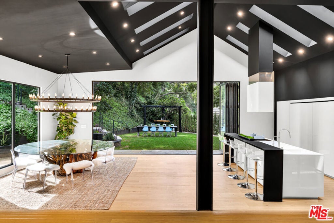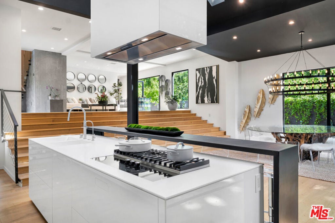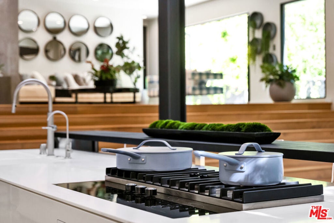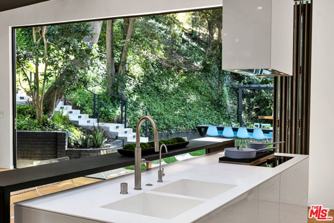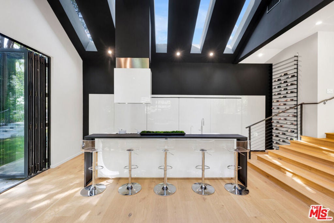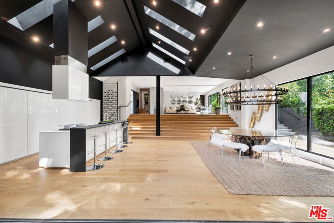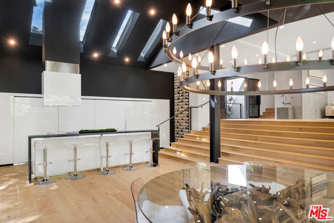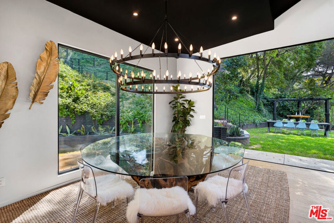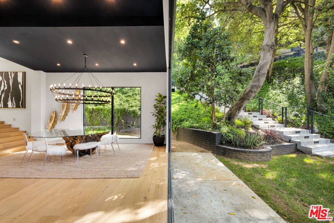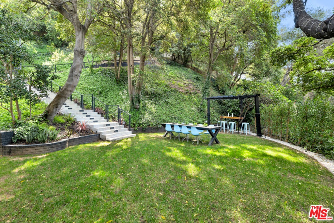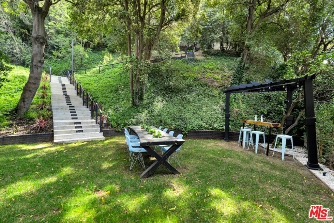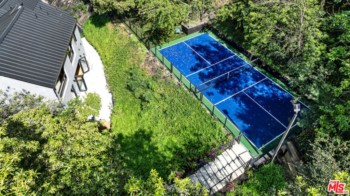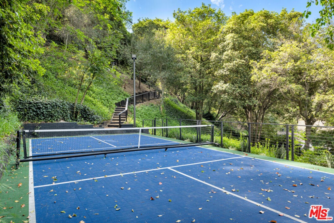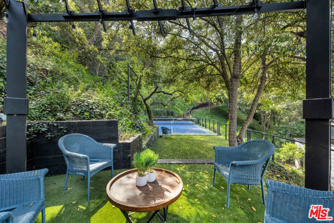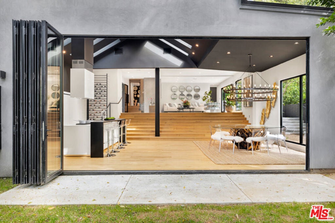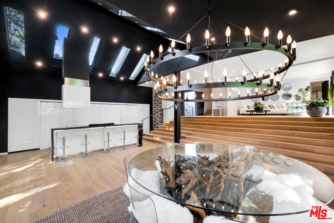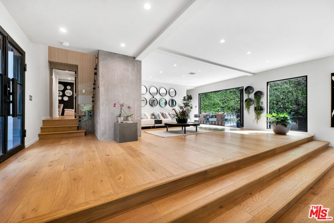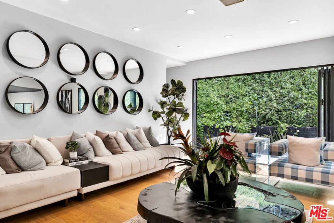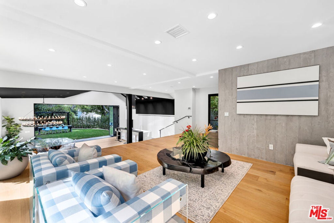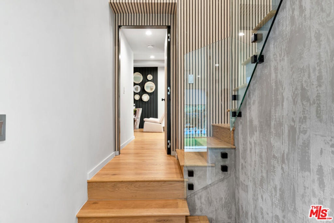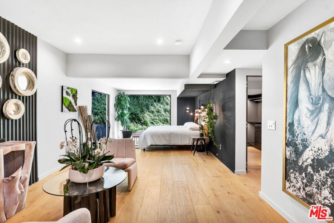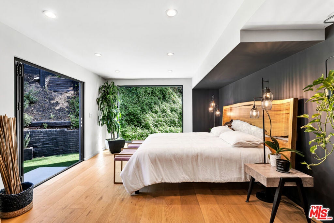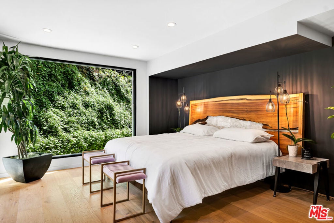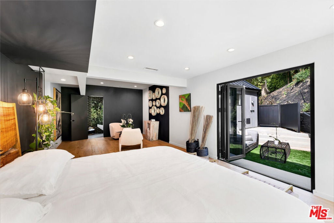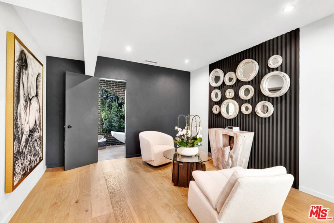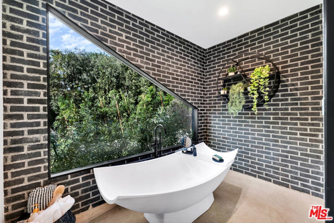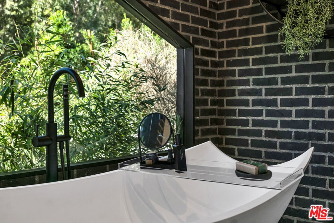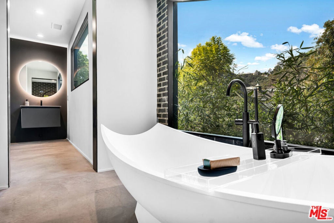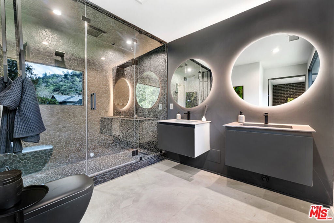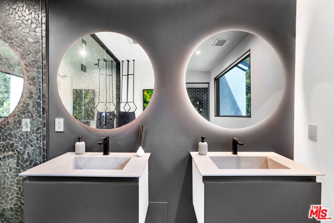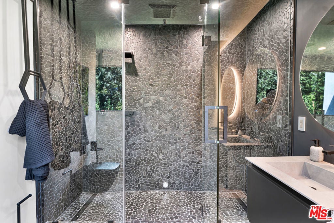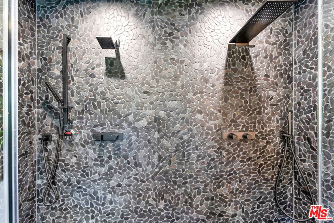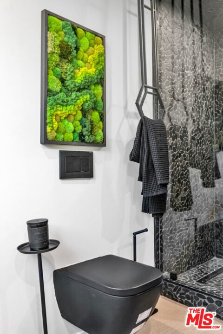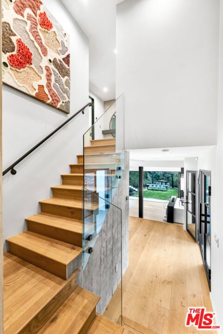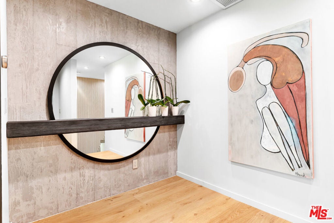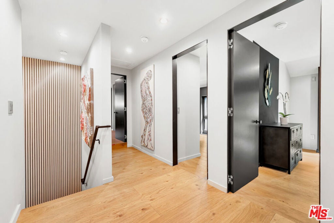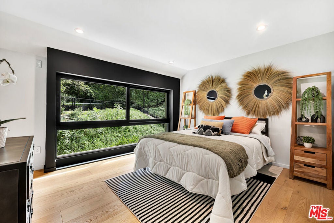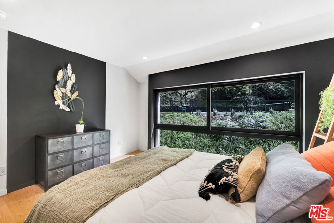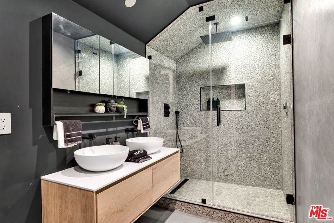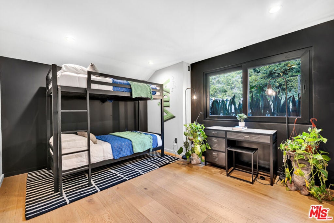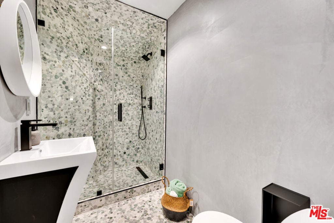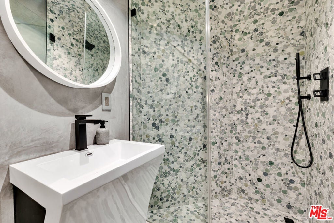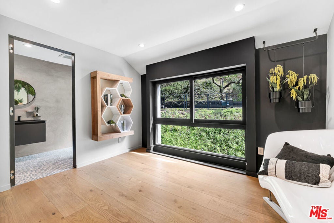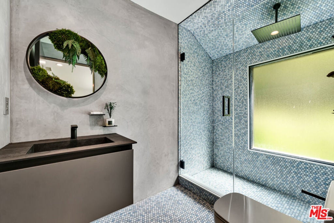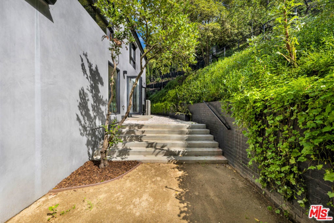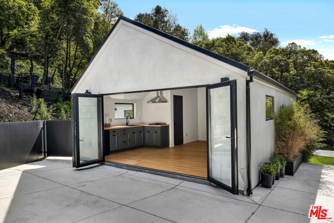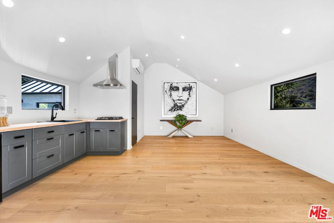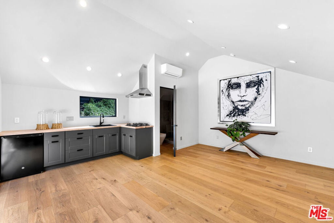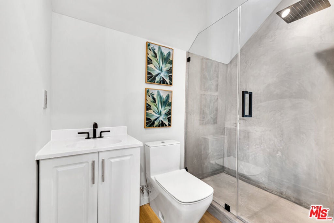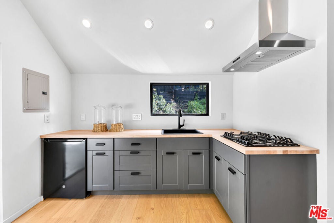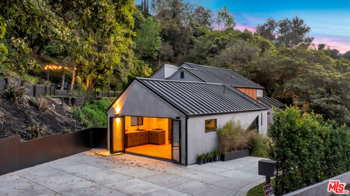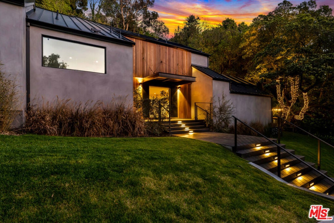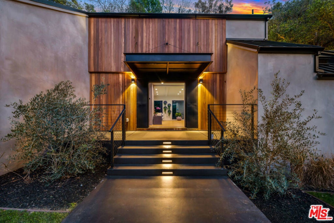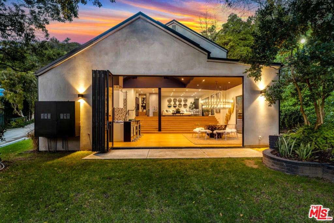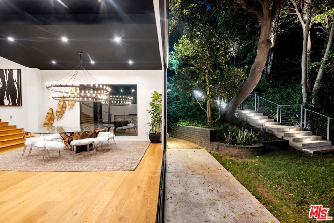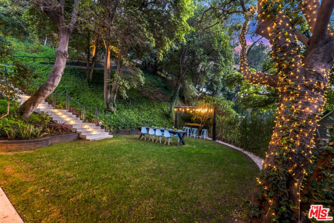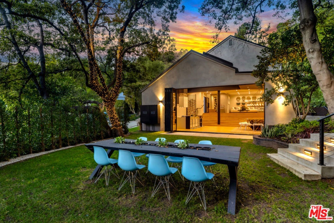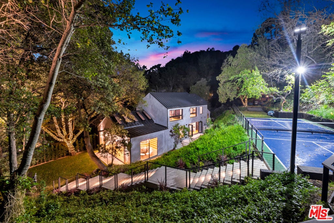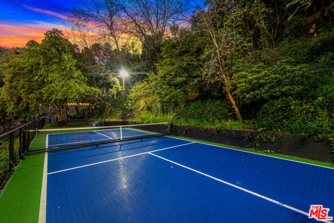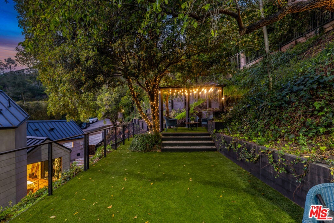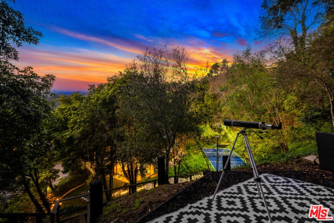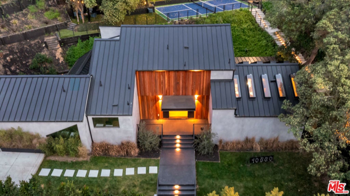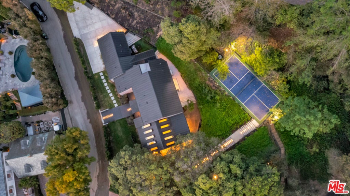- 5 Beds
- 6 Baths
- 3,600 Sqft
- .6 Acres
10560 Dolcedo Way
Highly motivated sellers! BRING ALL OFFERS!! Seller says "Just sell it!" Presenting an unparalleled masterpiece of modern architecture! This newly reimagined estate is located within one of the most coveted enclaves of prestigious Lower Bel Air and just mere moments from the iconic Bel Air Hotel. Resting on over half an acre of verdant grounds, this elegant retreat is a rare find, offering the perfect balance of sophisticated luxury and serene privacy. Expertly curated for the most discerning buyer by famed residential design-guru "Claudia" and her AZUL design team, this extraordinary 5-bedroom, 5.5-bathroom residence boasts soaring and sky-lit 18-foot ceilings that create a bright and airy, loft-inspired atmosphere throughout. With fire-proof metal roofing and interlocking fold-away steel and glass walls, every detail has been thoughtfully considered for a lifestyle of indoor-outdoor enjoyment and understated elegance. The well proportioned floorplan features lavish en-suite bedrooms, with exceptional finishes and indulgent steam showers. Every bathroom is an ode to refined luxury, outfitted with Graff designs and stunning Italian fixtures from Gessi and Fantini. The private primary suite is nothing short of a sanctuary, with a spa-inspired bathroom that includes a freestanding soaking tub, walk-in steam shower, and generous dual vanities, a cavernous walk-in closet, along with private indoor and outdoor lounging areas. The one-of-a-kind kitchen, curated by the renowned DI Group, is a modern chef's dream, complete with top-tier (hidden) Miele appliances, bespoke cabinetry, a drinking water system purified via reverse osmosis and a hyper-filtration system, and an expansive open-plan layout that seamlessly connects the kitchen, living areas, and a resort-like backyard, creating the ultimate setting for both intimate gatherings and grand entertaining. Step outside seamlessly to discover a spectacular private oasis, offering a sophisticated alfresco dining experience with corner bar, an elevated pickleball court with private lounging area, along with a breathtaking knoll top platform that overlooks lush tree tops, villas and sunsets over the mountains, an idyllic space for both relaxation and celebration. In addition, the property includes an impeccably designed and permitted guest house (ADU) for visitors, extended family, exclusive office or potential for rental income. This unique Bel Air estate offers an unmatched level of exclusivity, craftsmanship, and timeless elegance. Opportunities like this are rare. Your private Bel Air sanctuary awaits!
Essential Information
- MLS® #25564271
- Price$5,900,000
- Bedrooms5
- Bathrooms6.00
- Full Baths5
- Half Baths1
- Square Footage3,600
- Acres0.60
- Year Built1936
- TypeResidential
- Sub-TypeSingle Family Residence
- StatusActive
Community Information
- Address10560 Dolcedo Way
- AreaC04 - Bel Air - Holmby Hills
- CityBel Air
- CountyLos Angeles
- Zip Code90077
Amenities
- Parking Spaces3
Parking
Concrete, Driveway, Guest, Side By Side, Uncovered
Garages
Concrete, Driveway, Guest, Side By Side, Uncovered
View
Trees/Woods, Canyon, Courtyard, Hills, Mountain(s), Park/Greenbelt
Interior
- InteriorWood
- HeatingCentral
- CoolingCentral Air, Dual
- FireplacesNone
- # of Stories2
- StoriesTwo
Interior Features
Beamed Ceilings, Breakfast Bar, Furnished, High Ceilings, Open Floorplan, Recessed Lighting, See Remarks, Separate/Formal Dining Room, Walk-In Closet(s)
Appliances
Dishwasher, Microwave, Refrigerator, Washer, Gas Cooktop, Gas Oven, Oven, Range Hood, Vented Exhaust Fan
Exterior
- RoofFire Proof, Metal
- FoundationSlab
Exterior
Concrete, Steel Siding, Stucco, Wood Siding
Lot Description
Corners Marked, Front Yard, Landscaped, Lawn, Secluded, Yard
Windows
Double Pane Windows, Skylight(s), Tinted Windows
Construction
Concrete, Steel Siding, Stucco, Wood Siding
School Information
- DistrictLos Angeles Unified
Additional Information
- Date ListedJuly 11th, 2025
- Days on Market168
- ZoningLARE20
Listing Details
- AgentShamon Shamonki
- OfficeSotheby's International Realty
Price Change History for 10560 Dolcedo Way, Bel Air, (MLS® #25564271)
| Date | Details | Change |
|---|---|---|
| Price Reduced from $6,900,000 to $5,900,000 |
Shamon Shamonki, Sotheby's International Realty.
Based on information from California Regional Multiple Listing Service, Inc. as of December 25th, 2025 at 11:56pm PST. This information is for your personal, non-commercial use and may not be used for any purpose other than to identify prospective properties you may be interested in purchasing. Display of MLS data is usually deemed reliable but is NOT guaranteed accurate by the MLS. Buyers are responsible for verifying the accuracy of all information and should investigate the data themselves or retain appropriate professionals. Information from sources other than the Listing Agent may have been included in the MLS data. Unless otherwise specified in writing, Broker/Agent has not and will not verify any information obtained from other sources. The Broker/Agent providing the information contained herein may or may not have been the Listing and/or Selling Agent.



