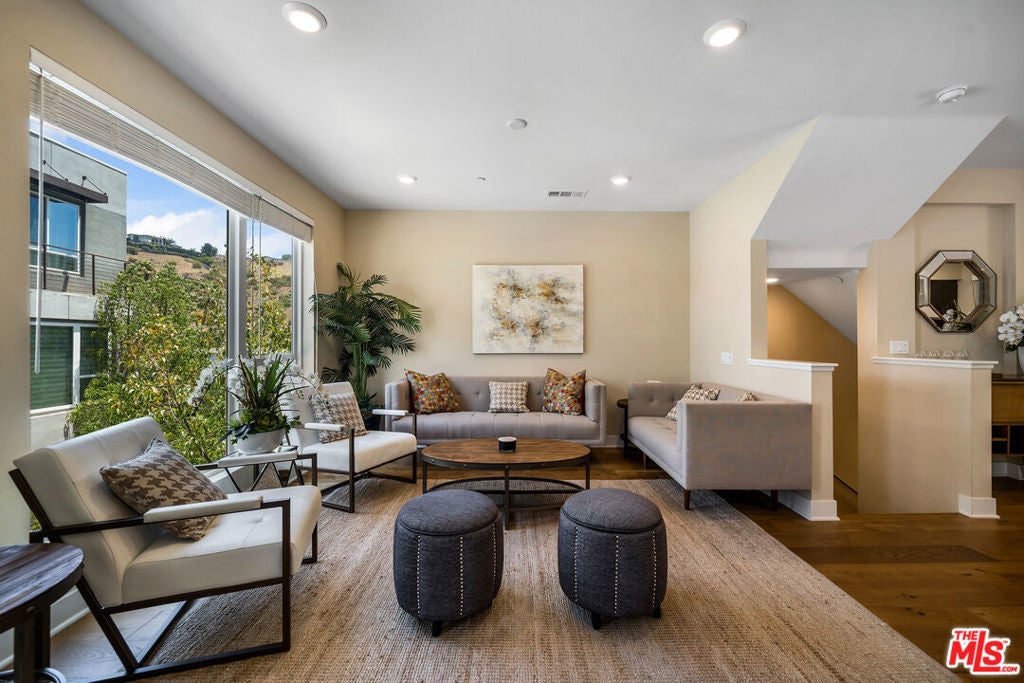- 3 Beds
- 4 Baths
- 1,859 Sqft
- .13 Acres
6746 Gill Way
Tucked within a gated community in the Hollywood Hills, this newer-built, modern tri-level detached home showcases sleek contemporary design and thoughtful functionality. Upon entry, you're greeted by a private bedroom suiteideal for guests or a home office. The main level features an open-concept floor plan that seamlessly connects the great room to the dining area, flowing into a chef's kitchen that opens to a charming patio yardperfect for entertaining or relaxing. The kitchen impresses with Caesarstone countertops, a large center island, wall-to-wall cabinetry, and top-of-the-line stainless steel appliances, including a built-in refrigerator. Upstairs, the primary suite offers a spacious retreat complete with an oversized stall shower, dual sinks, and a custom walk-in closet with built-ins. A secondary en-suite bedroom and a conveniently located laundry closet complete the top floor. Additional highlights include an attached two-car garage, recessed lighting throughout, engineered hardwood floors, brand new upgraded carpet in bedrooms, brand new interior paint and more. Nestled in an exclusive hillside enclave, this stylish home offers privacy and modern luxury just minutes from the best of LA living.
Essential Information
- MLS® #25564717
- Price$1,198,000
- Bedrooms3
- Bathrooms4.00
- Full Baths3
- Half Baths1
- Square Footage1,859
- Acres0.13
- Year Built2015
- TypeResidential
- Sub-TypeSingle Family Residence
- StyleContemporary
- StatusActive
Community Information
- Address6746 Gill Way
- CityLos Angeles
- CountyLos Angeles
- Zip Code90068
Area
C03 - Sunset Strip - Hollywood Hills West
Amenities
- Parking Spaces2
- # of Garages2
- ViewHills
- PoolNone
Parking
Door-Multi, Garage, Guest, Private
Garages
Door-Multi, Garage, Guest, Private
Interior
- InteriorCarpet, Wood
- HeatingCentral
- CoolingCentral Air
- FireplacesNone
- # of Stories3
- StoriesMulti/Split
Interior Features
Breakfast Bar, Separate/Formal Dining Room, Eat-in Kitchen, High Ceilings, Recessed Lighting, Walk-In Closet(s)
Appliances
Dishwasher, Gas Cooktop, Disposal, Microwave, Oven, Refrigerator, Range Hood, Dryer, Washer
Exterior
- Lot DescriptionBack Yard
- WindowsDouble Pane Windows, Screens
Additional Information
- Date ListedJuly 13th, 2025
- Days on Market83
- ZoningLARD3
- HOA Fees199
- HOA Fees Freq.Monthly
Listing Details
- AgentAngela Wong
- OfficeColdwell Banker Realty
Angela Wong, Coldwell Banker Realty.
Based on information from California Regional Multiple Listing Service, Inc. as of October 4th, 2025 at 7:20am PDT. This information is for your personal, non-commercial use and may not be used for any purpose other than to identify prospective properties you may be interested in purchasing. Display of MLS data is usually deemed reliable but is NOT guaranteed accurate by the MLS. Buyers are responsible for verifying the accuracy of all information and should investigate the data themselves or retain appropriate professionals. Information from sources other than the Listing Agent may have been included in the MLS data. Unless otherwise specified in writing, Broker/Agent has not and will not verify any information obtained from other sources. The Broker/Agent providing the information contained herein may or may not have been the Listing and/or Selling Agent.










































