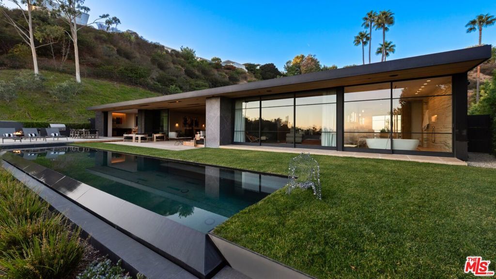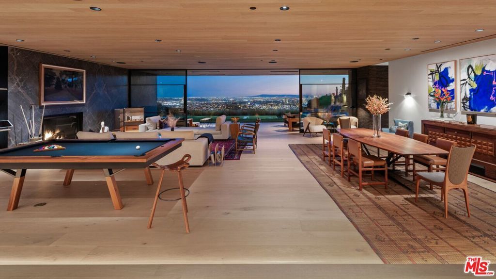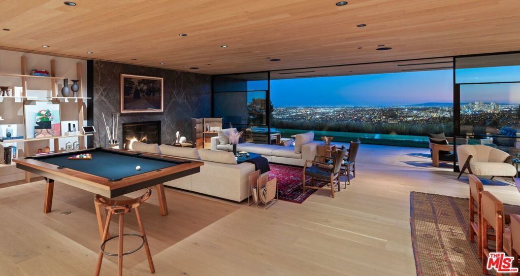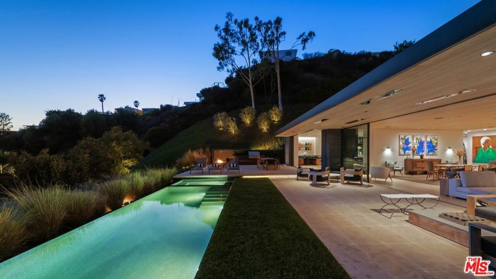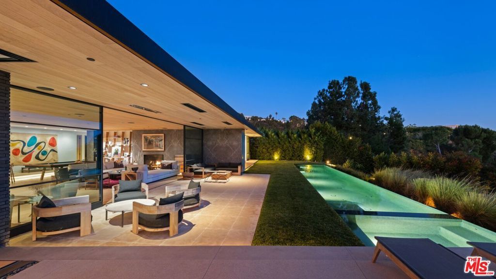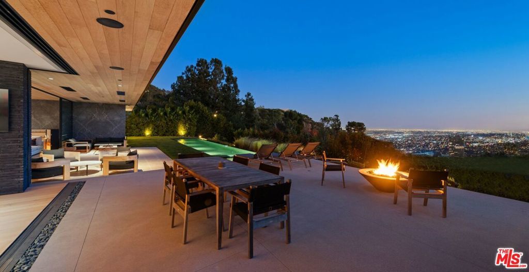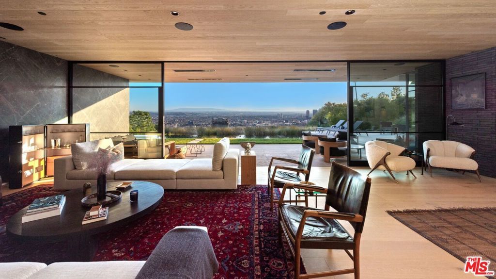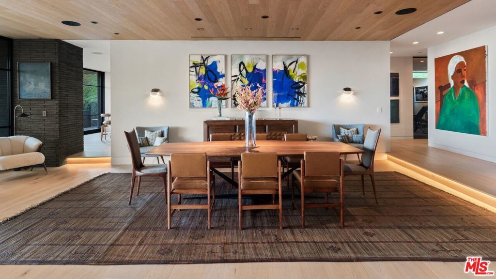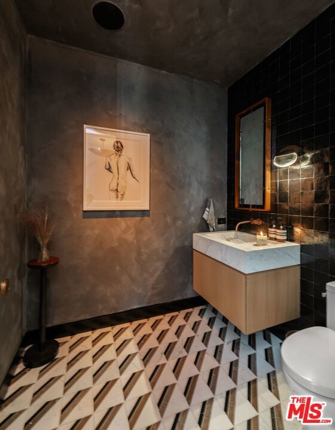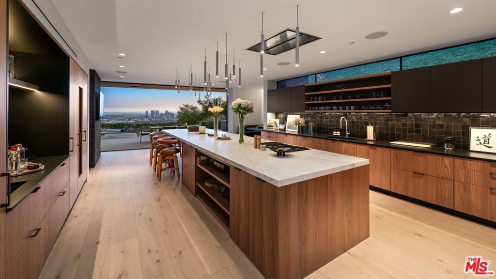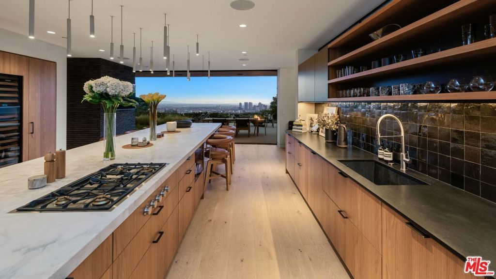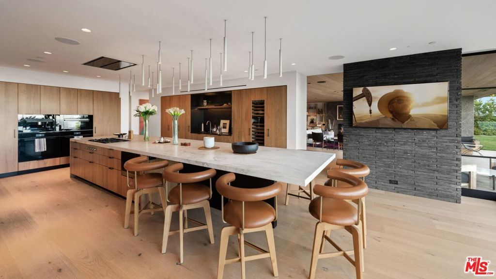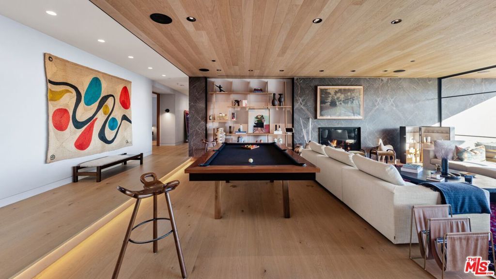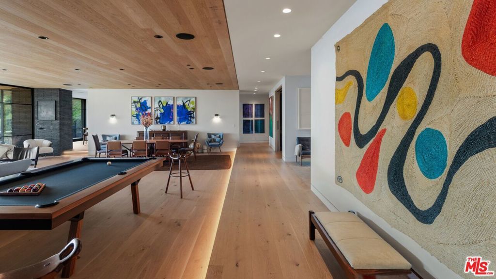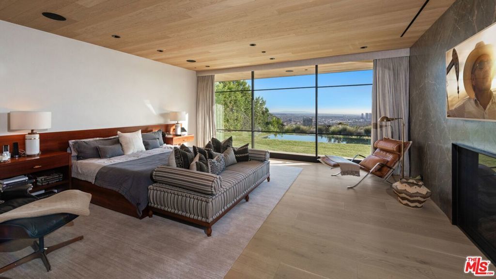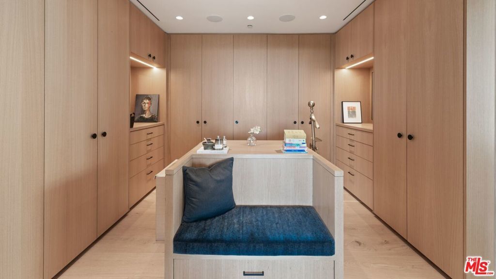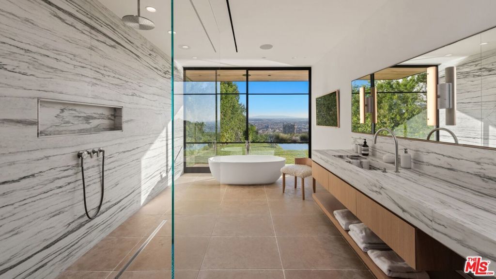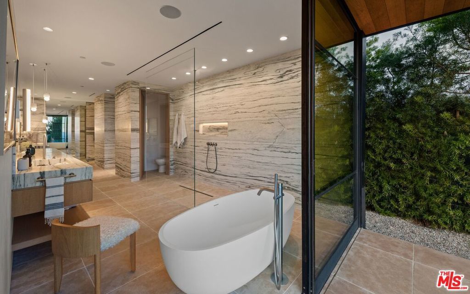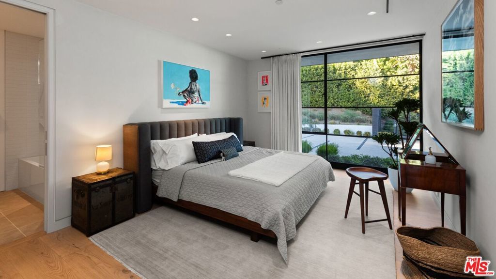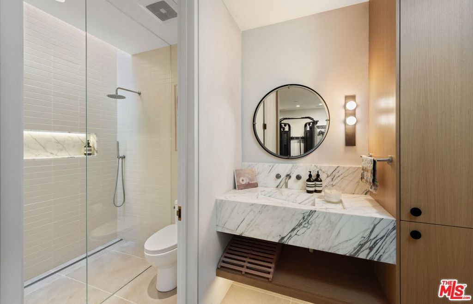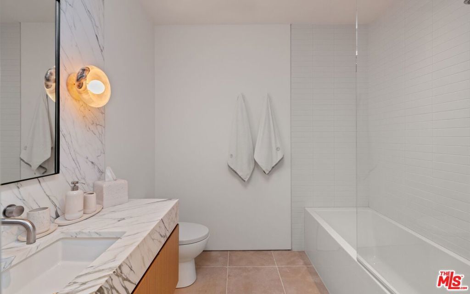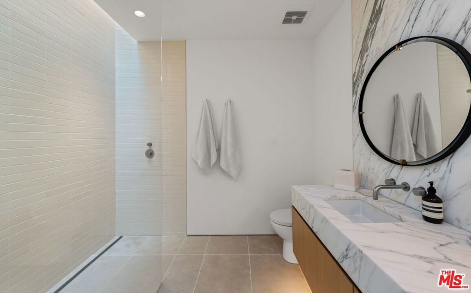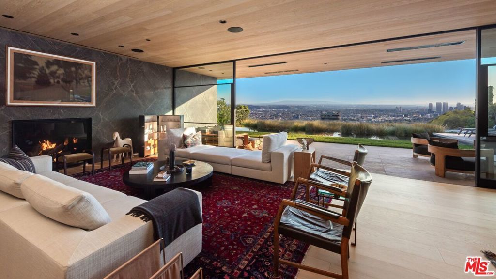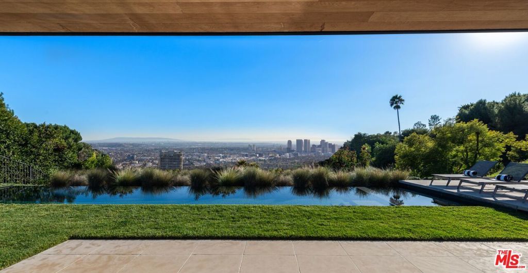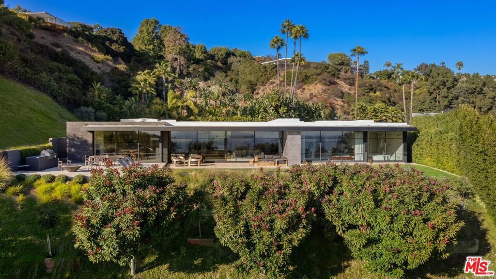- 4 Beds
- 6 Baths
- 6,000 Sqft
- .59 Acres
530 Leslie Lane
Located on one of Trousdale's most exclusive streets, behind gates at the end of a very quiet and secluded cul-de-sac. A stunning modern architectural masterpiece completely rebuilt and recently completed with incredible taste, quality, and sophistication. You are captured immediately by the stunning open rooms which all overlook panoramic city views. There's a beautiful living room, dining, den/media room, and gourmet kitchen with breakfast area. All bedrooms are beautifully appointed suites, each with en-suite baths that adorn the most luxurious lifestyle. The primary suite captures the glamorous essence of Trousdale. Custom built and crafted with the highest standard of materials and situated on an incredible gated lot with large motor court. High ceilings, walls of glass and great walls for art are at the center of this entertainer's paradise. There's a spectacular pool, spa, fire pit and barbecue complete and incredible areas to entertain. The perfect Trousdale pied-a-terre! Shown to prequalified clients.
Essential Information
- MLS® #25566133
- Price$24,000,000
- Bedrooms4
- Bathrooms6.00
- Full Baths5
- Half Baths1
- Square Footage6,000
- Acres0.59
- Year Built1961
- TypeResidential
- Sub-TypeSingle Family Residence
- StyleContemporary
- StatusActive
Community Information
- Address530 Leslie Lane
- AreaC01 - Beverly Hills
- CityBeverly Hills
- CountyLos Angeles
- Zip Code90210
Amenities
- Has PoolYes
- PoolPrivate, In Ground, Lap
Parking
Driveway, Garage, Private, Covered, Door-Multi, Gated
Garages
Driveway, Garage, Private, Covered, Door-Multi, Gated
View
City Lights, Coastline, Mountain(s)
Interior
- InteriorStone, Wood
- Interior FeaturesWalk-In Closet(s)
- HeatingCentral
- CoolingCentral Air
- FireplaceYes
- FireplacesLiving Room
- # of Stories1
- StoriesOne
Appliances
Dishwasher, Disposal, Refrigerator, Dryer, Microwave, Washer
Exterior
- Exterior FeaturesFire Pit
Additional Information
- Date ListedJuly 17th, 2025
- Days on Market195
- ZoningBHR1*
Listing Details
- AgentKurt Rappaport
- OfficeWestside Estate Agency Inc.
Kurt Rappaport, Westside Estate Agency Inc..
Based on information from California Regional Multiple Listing Service, Inc. as of February 15th, 2026 at 6:15pm PST. This information is for your personal, non-commercial use and may not be used for any purpose other than to identify prospective properties you may be interested in purchasing. Display of MLS data is usually deemed reliable but is NOT guaranteed accurate by the MLS. Buyers are responsible for verifying the accuracy of all information and should investigate the data themselves or retain appropriate professionals. Information from sources other than the Listing Agent may have been included in the MLS data. Unless otherwise specified in writing, Broker/Agent has not and will not verify any information obtained from other sources. The Broker/Agent providing the information contained herein may or may not have been the Listing and/or Selling Agent.



