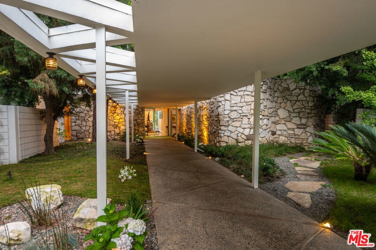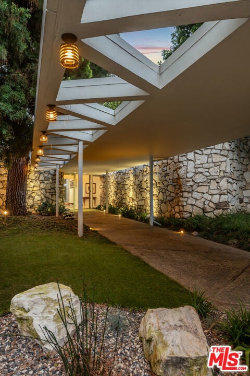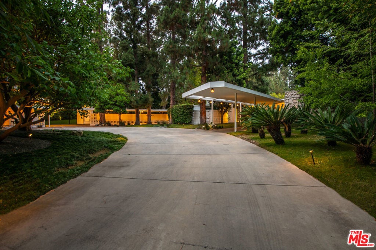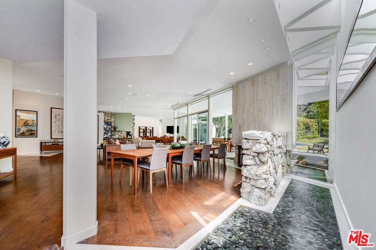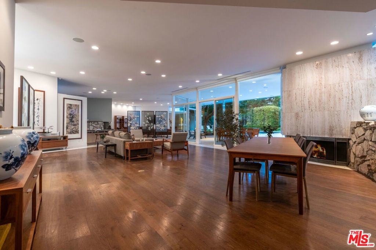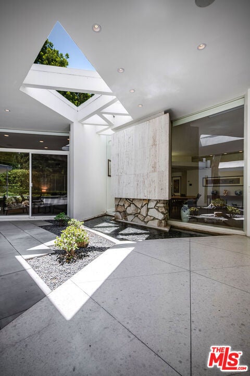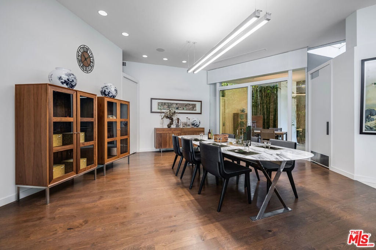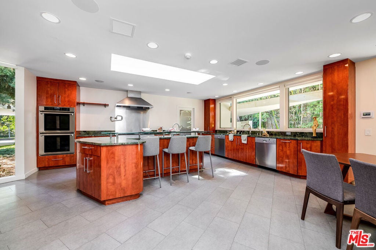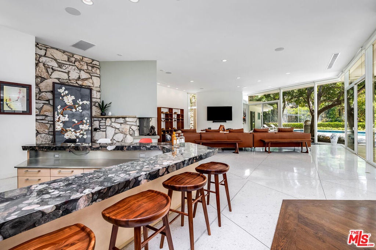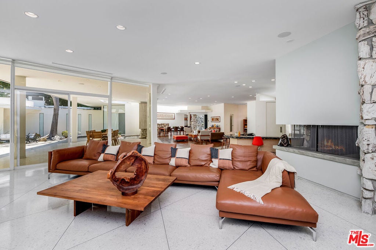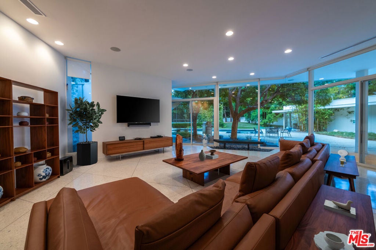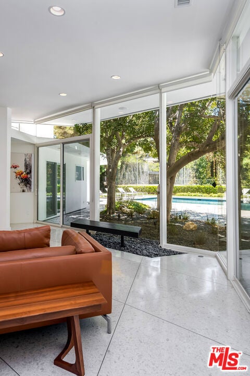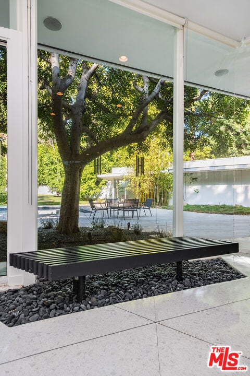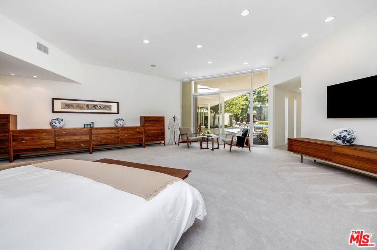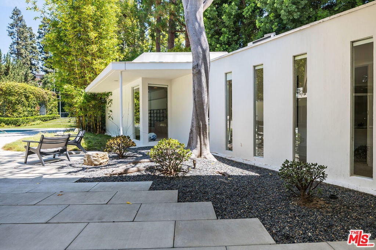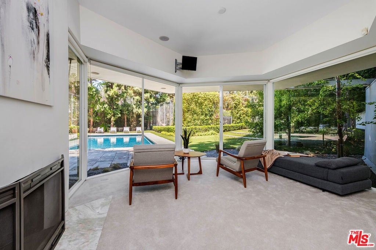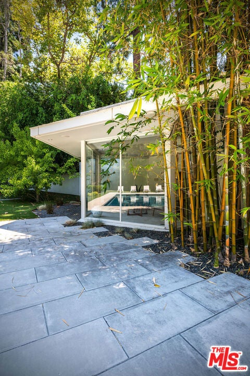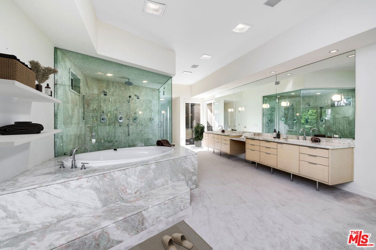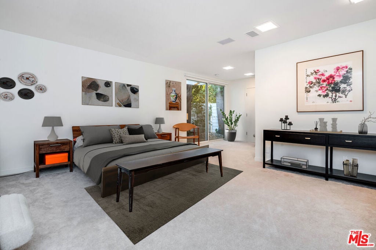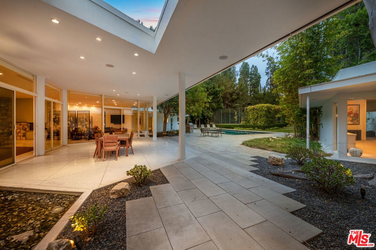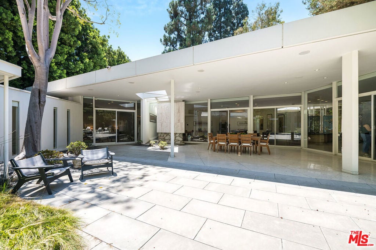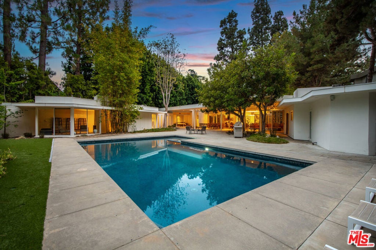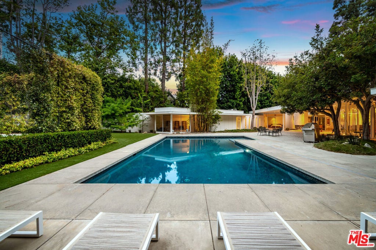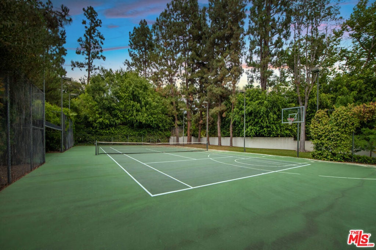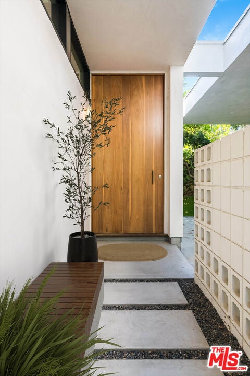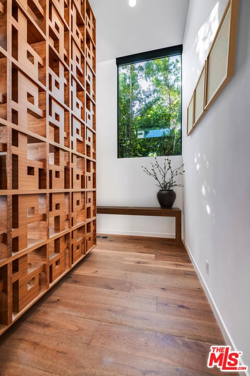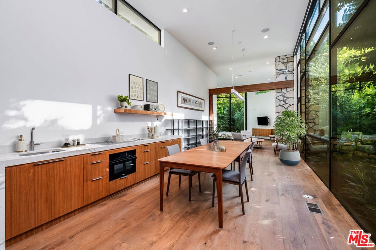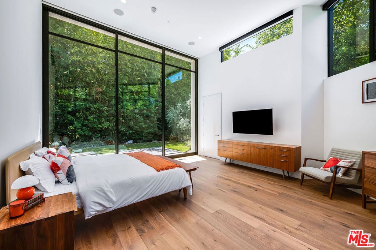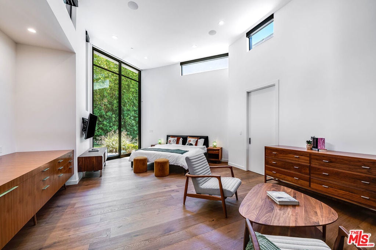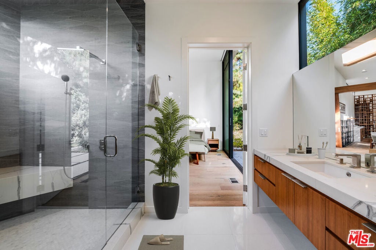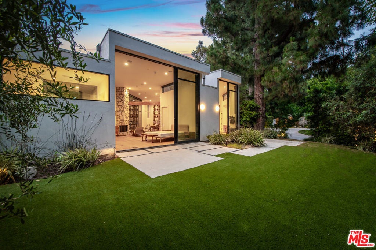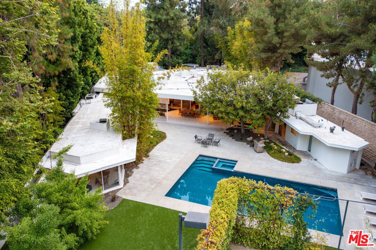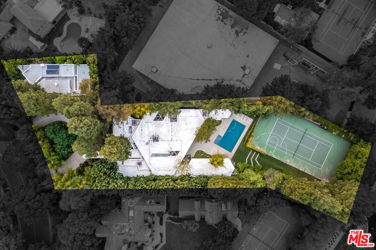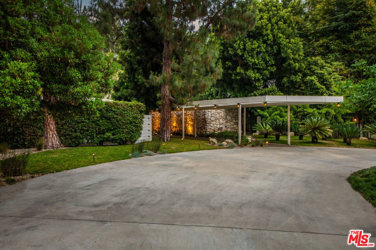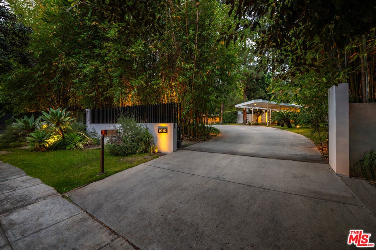- 7 Beds
- 7 Baths
- 9,304 Sqft
- 1.15 Acres
1010 Rexford Drive
A true architectural gem by master architect A. Quincy Jones, AIA, this mid-century masterpiece is nestled in the heart of Beverly Hills on a rare street-to-street 1.2-acre lot north of Sunset. Exemplifying timeless California modernism, the home showcases original mid-century details including iconic floor-to-ceiling glass walls that flood the interiors with natural light, terrazzo flooring, fieldstone accent walls, and a classic step-down bar. The open-concept layout seamlessly connects expansive living and dining spaces to multiple patios and outdoor spaces, ideal for effortless indoor-outdoor living. The primary suite offers a serene retreat with a cozy fireplace, dedicated relaxation lounge, and a spa-inspired bath, all opening to a lush, park-like backyard complete with a swimmer's pool and N/S tennis court. A thoughtfully designed two-unit guest house complements the original architecture, providing additional space and privacy while honoring the legacy of Jones' vision. This is a rare opportunity to own a residence that combines architectural integrity and historic significance.
Essential Information
- MLS® #25566819
- Price$34,900,000
- Bedrooms7
- Bathrooms7.00
- Full Baths1
- Half Baths1
- Square Footage9,304
- Acres1.15
- Year Built1955
- TypeResidential
- Sub-TypeSingle Family Residence
- StyleMid-Century Modern
- StatusActive
Community Information
- Address1010 Rexford Drive
- AreaC01 - Beverly Hills
- CityBeverly Hills
- CountyLos Angeles
- Zip Code90210
Amenities
- Parking Spaces4
- ViewNone
- Has PoolYes
- PoolIn Ground, Private
Parking
Carport, Driveway, Guest, Attached Carport, Concrete, Covered
Garages
Carport, Driveway, Guest, Attached Carport, Concrete, Covered
Interior
- InteriorCarpet
- HeatingCentral
- CoolingCentral Air
- FireplaceYes
- FireplacesFamily Room, Living Room
- # of Stories1
- StoriesOne
Interior Features
Walk-In Pantry, Walk-In Closet(s)
Appliances
Dishwasher, Refrigerator, Dryer, Washer, Barbecue
Additional Information
- Date ListedJuly 19th, 2025
- Days on Market106
- ZoningBHR1*
Listing Details
- AgentJoyce Rey
- OfficeColdwell Banker Realty
Joyce Rey, Coldwell Banker Realty.
Based on information from California Regional Multiple Listing Service, Inc. as of November 2nd, 2025 at 3:11pm PST. This information is for your personal, non-commercial use and may not be used for any purpose other than to identify prospective properties you may be interested in purchasing. Display of MLS data is usually deemed reliable but is NOT guaranteed accurate by the MLS. Buyers are responsible for verifying the accuracy of all information and should investigate the data themselves or retain appropriate professionals. Information from sources other than the Listing Agent may have been included in the MLS data. Unless otherwise specified in writing, Broker/Agent has not and will not verify any information obtained from other sources. The Broker/Agent providing the information contained herein may or may not have been the Listing and/or Selling Agent.



