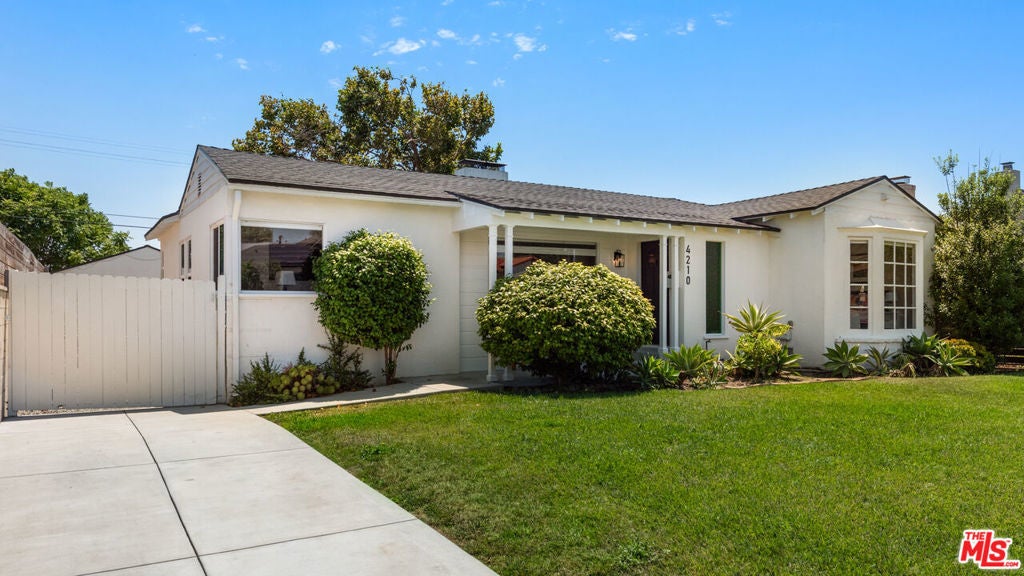- 3 Beds
- 2 Baths
- 1,939 Sqft
- .18 Acres
4210 62nd Street
Located in the highly desirable View Heights neighborhood, this rare gem sits on a large, expansive lot. Designed with modern living in mind, the light-filled interior features beautiful wood flooring, a soft, neutral palette, and an open-concept layout centered around a spacious living room with a centerpiece fireplace. The gourmet kitchen is equally impressive, showcasing stainless steel appliances, quartz countertops, a gas range, richly toned cabinetry, stylish open shelving, and a cozy dining nook. The peaceful primary suite boasts ample closet space, while the additional bedrooms provide comfort and room to grow. Modern bathrooms are finished with sleek, contemporary touches that elevate the overall aesthetic. The fully fenced backyard is ideal for entertaining with its large patio and lush green lawn, perfect for weekend barbecues and gatherings. The oversized finished garage with vaulted ceilings offers ideal flexibility for a home office, gym, or creative studio. Enjoy the ocean breeze and a prime location just moments from SoFi Stadium, Downtown LA, the beach, USC, LAX, and the soon-to-be Olympic Village, bringing the best of Los Angeles right to your doorstep.
Essential Information
- MLS® #25567653
- Price$1,399,000
- Bedrooms3
- Bathrooms2.00
- Full Baths1
- Square Footage1,939
- Acres0.18
- Year Built1936
- TypeResidential
- Sub-TypeSingle Family Residence
- StyleTraditional
- StatusActive
Community Information
- Address4210 62nd Street
- AreaPHHT - Park Hills Heights
- CityLos Angeles
- CountyLos Angeles
- Zip Code90043
Amenities
- Parking Spaces2
- ParkingDriveway, Converted Garage
- GaragesDriveway, Converted Garage
- ViewCity Lights
- PoolNone
Interior
- InteriorCarpet, Tile, Stone
- Interior FeaturesCeiling Fan(s)
- HeatingCentral
- CoolingCentral Air
- FireplaceYes
- FireplacesFamily Room, Living Room
- # of Stories1
- StoriesOne
Appliances
Dishwasher, Disposal, Microwave, Refrigerator
Exterior
- Lot DescriptionBack Yard, Front Yard, Lawn
Additional Information
- Date ListedJuly 21st, 2025
- Days on Market59
- ZoningLAR1
Listing Details
- AgentKevin Dees
- OfficeCarolwood Estates
Kevin Dees, Carolwood Estates.
Based on information from California Regional Multiple Listing Service, Inc. as of October 1st, 2025 at 6:45pm PDT. This information is for your personal, non-commercial use and may not be used for any purpose other than to identify prospective properties you may be interested in purchasing. Display of MLS data is usually deemed reliable but is NOT guaranteed accurate by the MLS. Buyers are responsible for verifying the accuracy of all information and should investigate the data themselves or retain appropriate professionals. Information from sources other than the Listing Agent may have been included in the MLS data. Unless otherwise specified in writing, Broker/Agent has not and will not verify any information obtained from other sources. The Broker/Agent providing the information contained herein may or may not have been the Listing and/or Selling Agent.






























