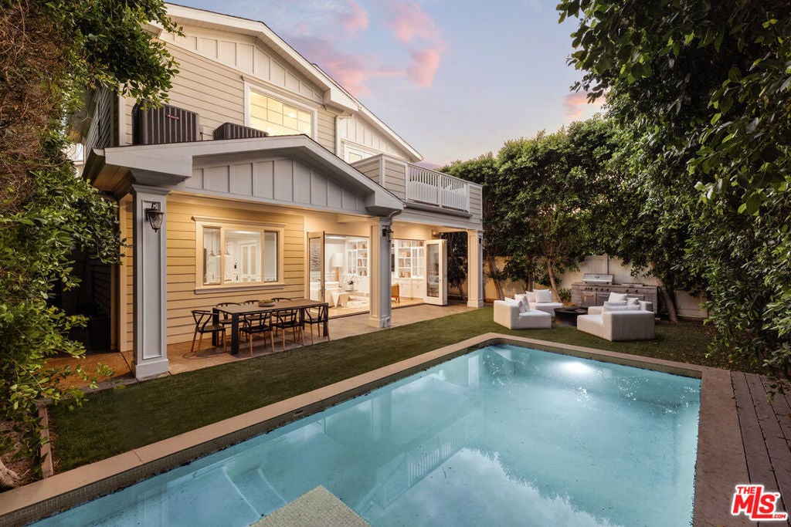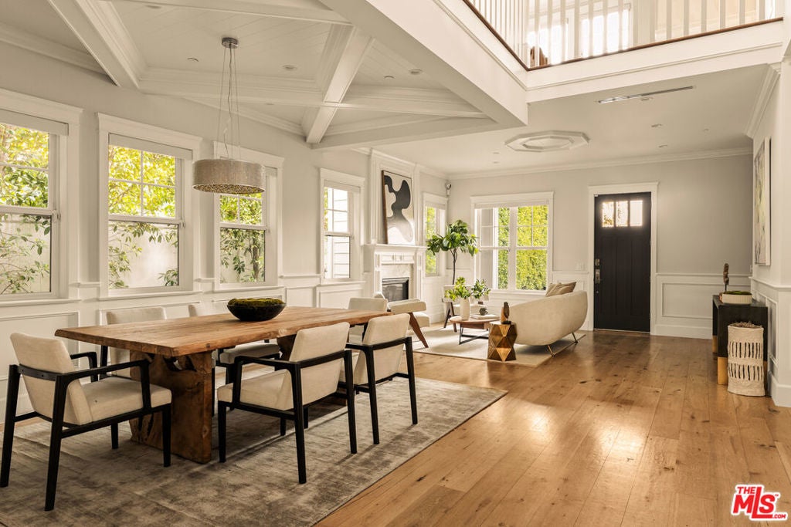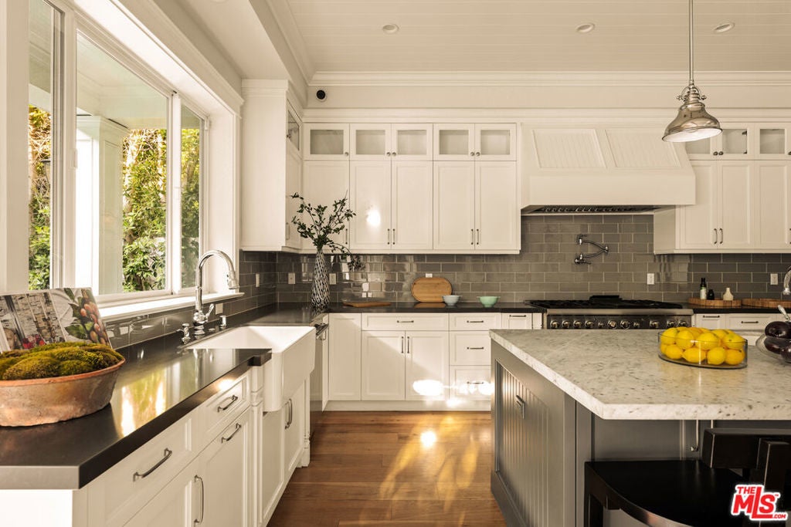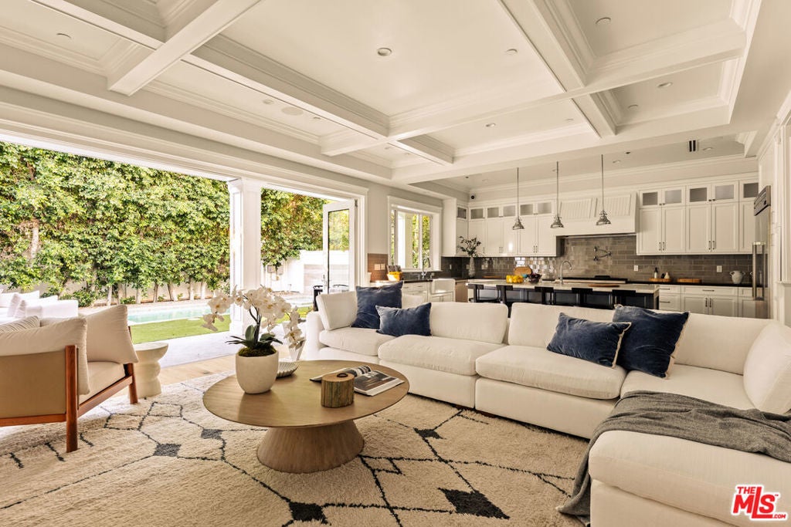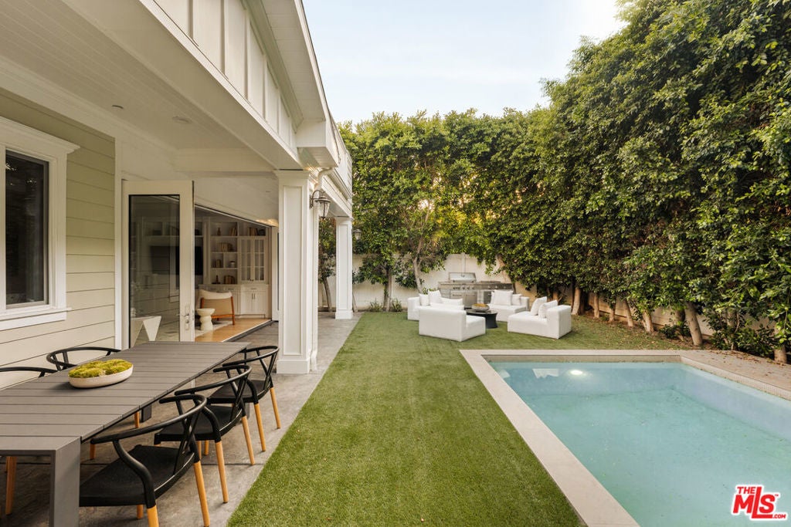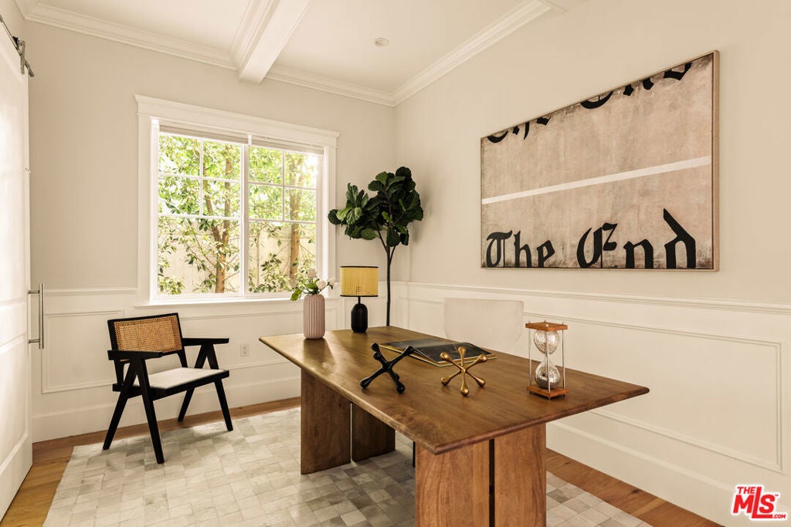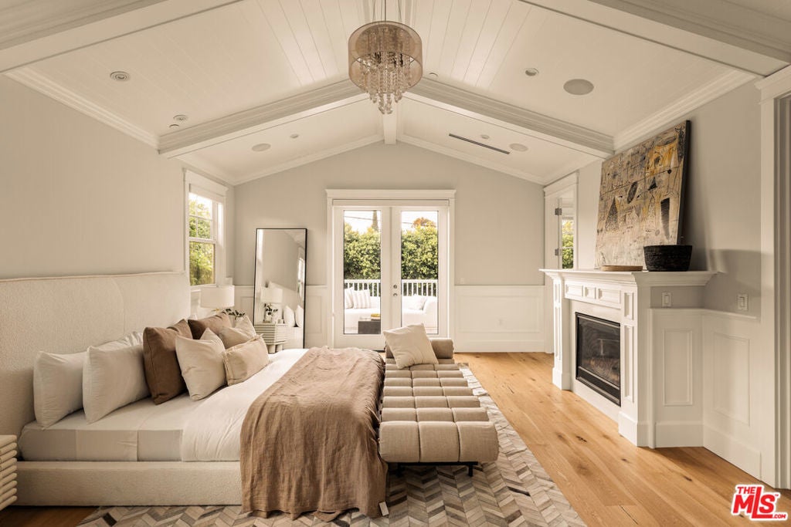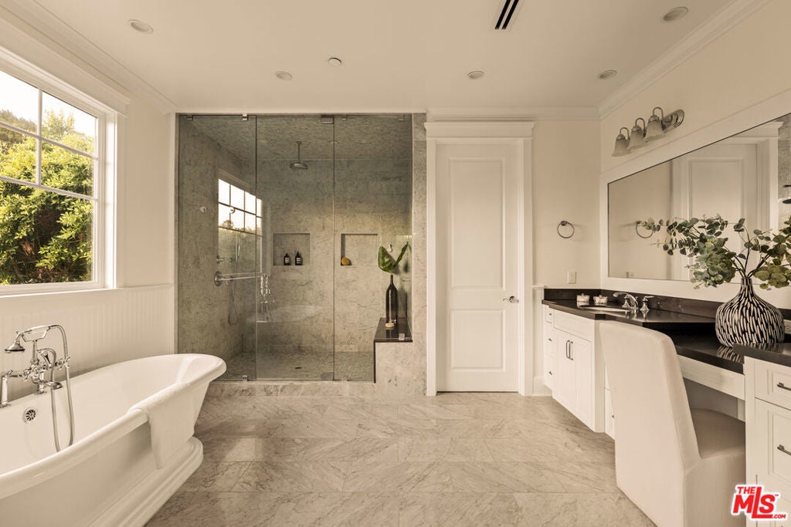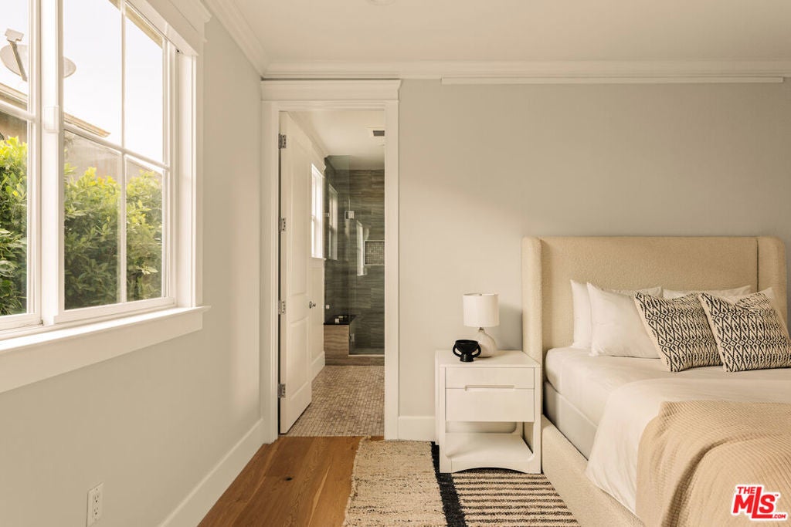- 4 Beds
- 5 Baths
- 3,815 Sqft
- .14 Acres
15123 Camarillo Street
A newly reimagined Cape Cod retreat in the heart of Sherman Oaks, this 4-bedroom, 5-bathroom residence blends timeless design with modern sophistication across 3,815 square feet of living space. Soaring ceilings and expansive windows bathe the home in natural light, while refined details from coffered ceilings and wainscoting to white Carrera marble create an atmosphere of understated elegance.The formal living room, anchored by a stately fireplace, flows effortlessly into a dining room designed for intimate gatherings or grand entertaining. At the center of the home, the gourmet kitchen is a chef's dream, featuring custom cabinetry, a marble-topped island, Thermador appliances, and a walk-in pantry. A spacious family room with custom built-ins and folding glass doors opens to a covered patio, seamlessly merging indoor and outdoor living.Upstairs, the primary suite is a private sanctuary with cathedral ceilings, a fireplace lounge, and a private terrace overlooking lush treetops. The spa-inspired bath boasts dual vanities, a soaking tub, and an oversized shower with a built-in bench. A generous walk-in closet with custom built-ins completes this luxurious retreat. Three additional ensuite bedrooms and a versatile upstairs lounge offer comfort and flexibility for family or guests.Outdoors, the backyard unfolds into a private oasis with manicured lawns, a sparkling heated pool and spa with a soothing waterfall, and a covered terrace ideal for al fresco dining or relaxed evenings under the stars. Modern amenities including solar panels, a smart home system, surround sound, central vacuum, security cameras, and three fireplaces enhance both convenience and peace of mind.Located moments from the Sherman Oaks Galleria and Ventura Boulevard's dining and entertainment, this residence offers effortless luxury for those who seek "the good life."
Essential Information
- MLS® #25567893
- Price$2,795,000
- Bedrooms4
- Bathrooms5.00
- Full Baths5
- Square Footage3,815
- Acres0.14
- Year Built2016
- TypeResidential
- Sub-TypeSingle Family Residence
- StyleCape Cod
- StatusActive
Community Information
- Address15123 Camarillo Street
- AreaSO - Sherman Oaks
- CitySherman Oaks
- CountyLos Angeles
- Zip Code91403
Amenities
- Parking Spaces2
- ParkingDoor-Multi, Garage
- GaragesDoor-Multi, Garage
- Has PoolYes
- PoolIn Ground
Interior
- Interior FeaturesWalk-In Closet(s)
- HeatingCentral
- CoolingCentral Air
- FireplaceYes
- FireplacesLiving Room
- # of Stories2
- StoriesTwo
Appliances
Barbecue, Dishwasher, Disposal, Microwave, Refrigerator, Dryer, Washer
Additional Information
- Date ListedJuly 21st, 2025
- Days on Market125
- ZoningLAR1
Listing Details
- AgentKristofer Everett-einarsson
- OfficeCarolwood Estates
Price Change History for 15123 Camarillo Street, Sherman Oaks, (MLS® #25567893)
| Date | Details | Change |
|---|---|---|
| Status Changed from Active Under Contract to Active | – | |
| Price Reduced from $2,895,000 to $2,795,000 | ||
| Status Changed from Active to Active Under Contract | – |
Kristofer Everett-einarsson, Carolwood Estates.
Based on information from California Regional Multiple Listing Service, Inc. as of November 23rd, 2025 at 11:56am PST. This information is for your personal, non-commercial use and may not be used for any purpose other than to identify prospective properties you may be interested in purchasing. Display of MLS data is usually deemed reliable but is NOT guaranteed accurate by the MLS. Buyers are responsible for verifying the accuracy of all information and should investigate the data themselves or retain appropriate professionals. Information from sources other than the Listing Agent may have been included in the MLS data. Unless otherwise specified in writing, Broker/Agent has not and will not verify any information obtained from other sources. The Broker/Agent providing the information contained herein may or may not have been the Listing and/or Selling Agent.



