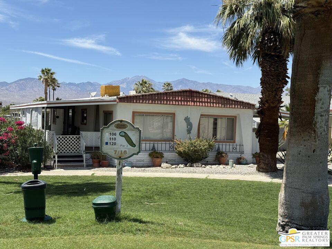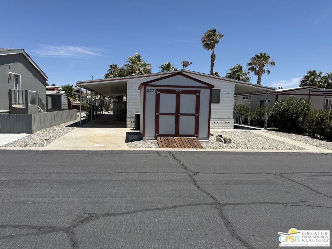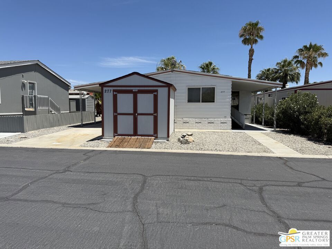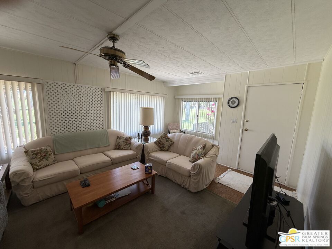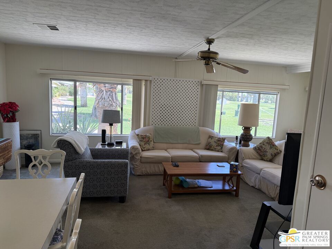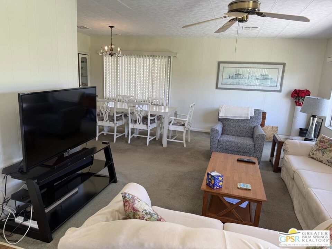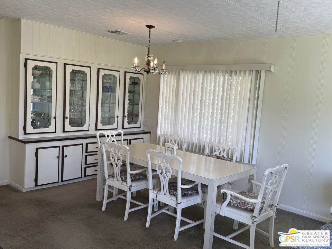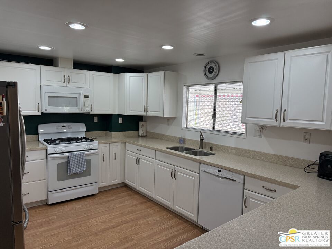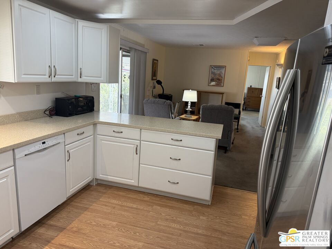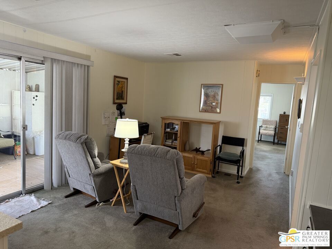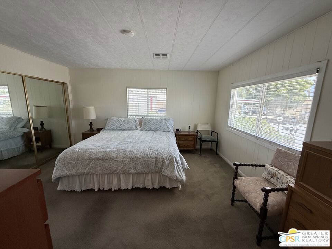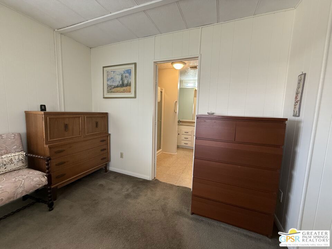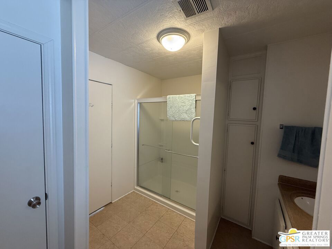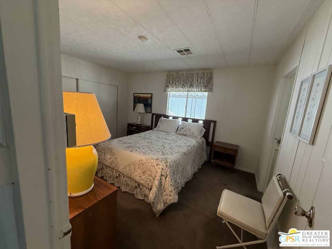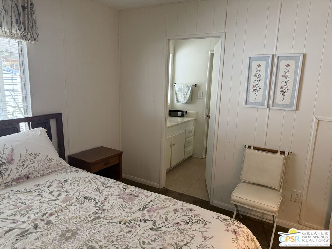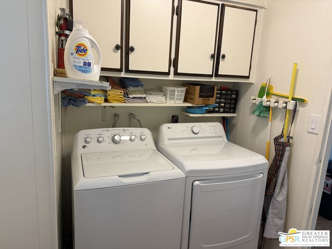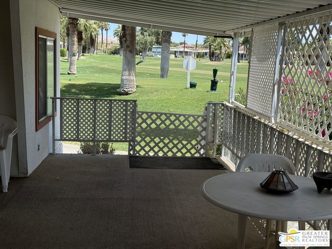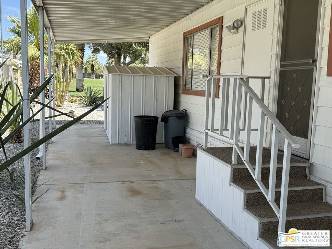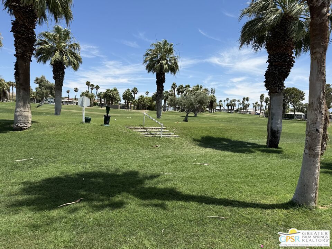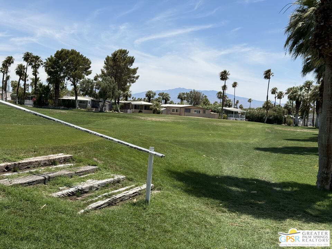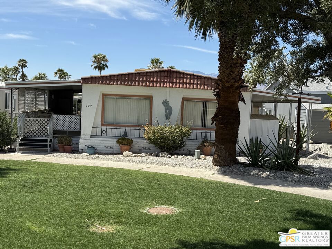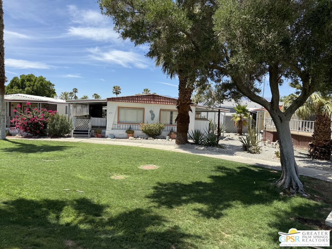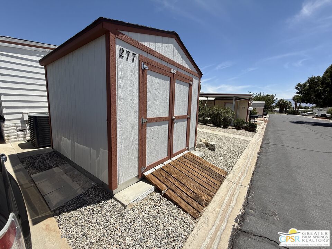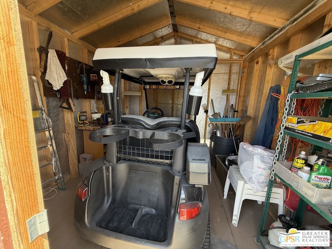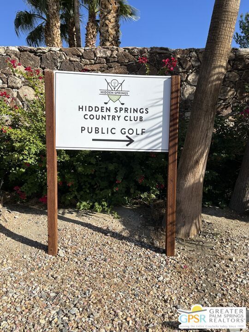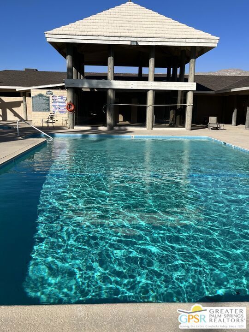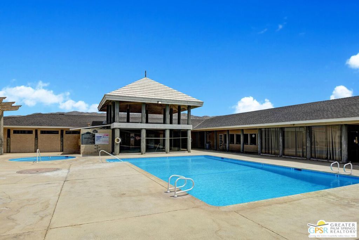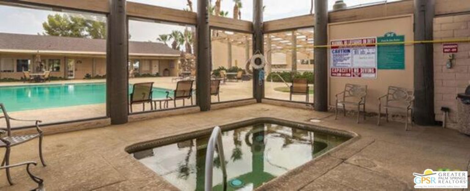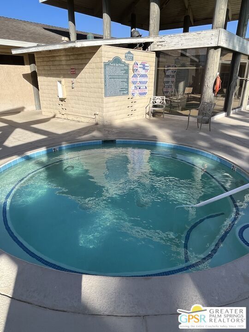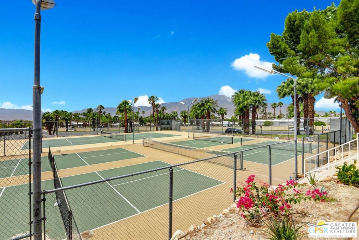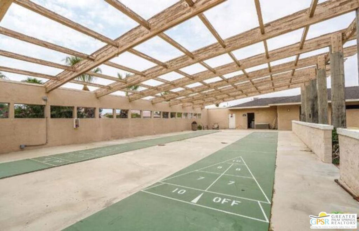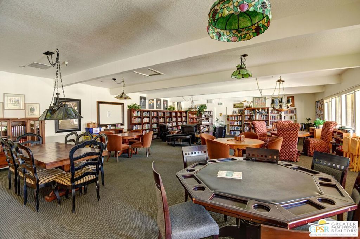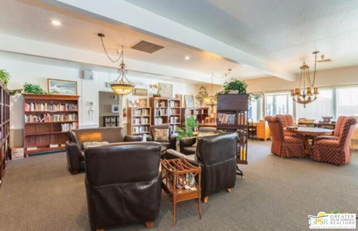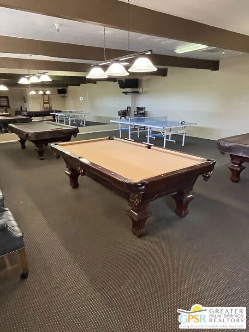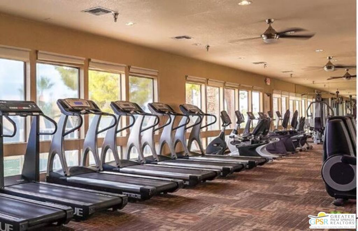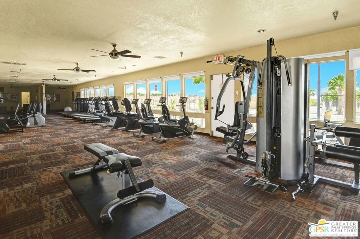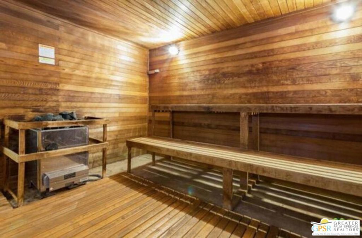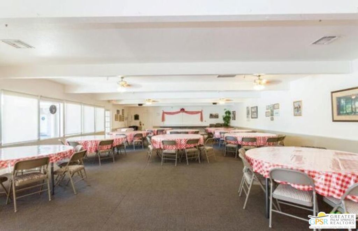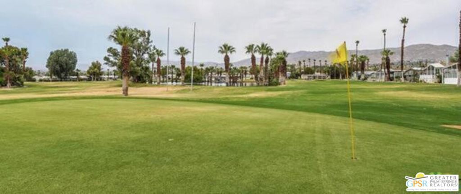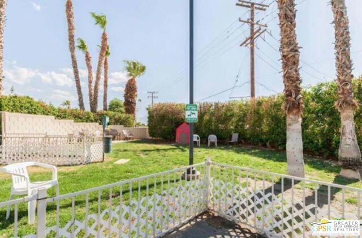- 2 Beds
- 2 Baths
- 1,536 Sqft
- 144 DOM
15500 Bubbling Wells Road # 277
Enjoy dramatic golf course views from this 2 bed/2 bath home in Hidden Springs Country Club, a 55+ active community in Desert Hot Springs. Entertain friends and family in the light and airy living room with large dining area and built in hutch. The updated kitchen which includes a large prep space, modern appliances, and pantry, opens up to a family room with covered deck access, perfect for relaxing morning coffee or evening cocktails. The primary bedroom boasts stunning mountain views and attached bath. Also included with this beauty is your own newer golf cart safely nestled in the TUFF shed/cart barn. Community amenities include large swimming pool, spas, tennis and pickleball courts, clubhouse, gym, and so much more. There is even a dog park for your 4 legged family members. Don't miss checking this one out. Financing available through 21st Mortgage.
Essential Information
- MLS® #25568403PS
- Price$99,000
- Bedrooms2
- Bathrooms2.00
- Half Baths2
- Square Footage1,536
- Acres0.00
- Year Built1978
- TypeManufactured In Park
- StatusActive
Community Information
- Area340 - Desert Hot Springs
- SubdivisionHidden Springs
- CityDesert Hot Springs
- CountyRiverside
- Zip Code92240
Address
15500 Bubbling Wells Road # 277
Amenities
- UtilitiesTrash Collection
- ParkingAttached Carport, Concrete
- GaragesAttached Carport, Concrete
- ViewGolf Course, Hills
- Has PoolYes
- PoolAssociation
Amenities
Pool, Billiard Room, Clubhouse, Game Room, Golf Course, Lake or Pond, Meeting/Banquet/Party Room, Meeting Room, Pet Restrictions, RV Parking, Sauna, Spa/Hot Tub, Trash
Interior
- InteriorCarpet, Laminate, Tile
- HeatingCentral
- FireplacesNone
- # of Stories1
Interior Features
Separate/Formal Dining Room, Furnished, Living Room Deck Attached, Recessed Lighting, Workshop
Appliances
Dishwasher, Refrigerator, Disposal, Dryer, Gas Oven, Microwave, Range, Washer
Exterior
- Exterior FeaturesRain Gutters
- Lot DescriptionRectangular Lot
- WindowsScreens
- FoundationPier Jacks
Additional Information
- Date ListedJuly 25th, 2025
- Days on Market144
- HOA Fees850
- HOA Fees Freq.Monthly
Listing Details
- AgentSteve Guerrero
- OfficeSPEKTERRA
Price Change History for 15500 Bubbling Wells Road # 277, Desert Hot Springs, (MLS® #25568403PS)
| Date | Details | Change |
|---|---|---|
| Price Reduced from $110,000 to $99,000 |
Steve Guerrero, SPEKTERRA.
Based on information from California Regional Multiple Listing Service, Inc. as of December 16th, 2025 at 12:25pm PST. This information is for your personal, non-commercial use and may not be used for any purpose other than to identify prospective properties you may be interested in purchasing. Display of MLS data is usually deemed reliable but is NOT guaranteed accurate by the MLS. Buyers are responsible for verifying the accuracy of all information and should investigate the data themselves or retain appropriate professionals. Information from sources other than the Listing Agent may have been included in the MLS data. Unless otherwise specified in writing, Broker/Agent has not and will not verify any information obtained from other sources. The Broker/Agent providing the information contained herein may or may not have been the Listing and/or Selling Agent.



