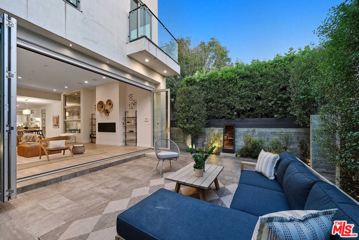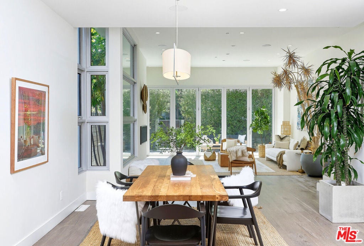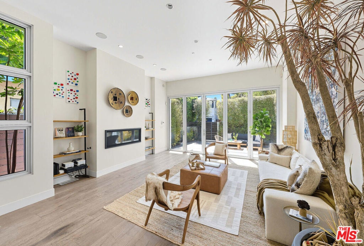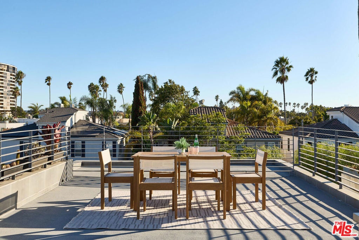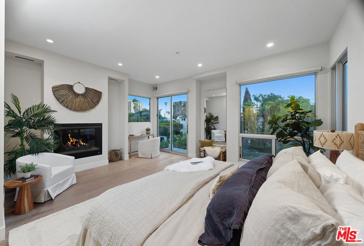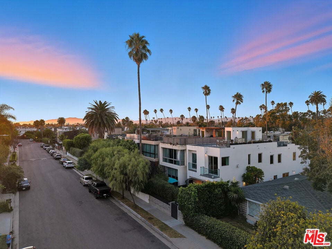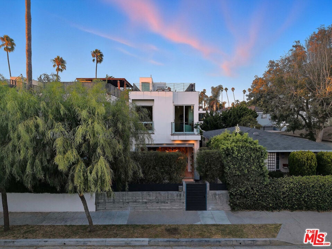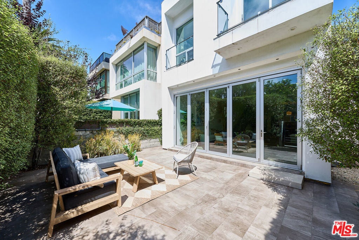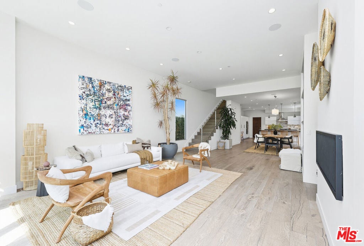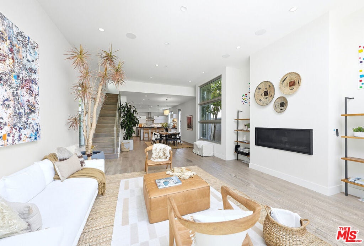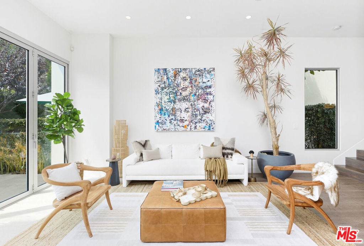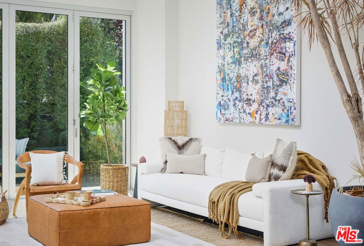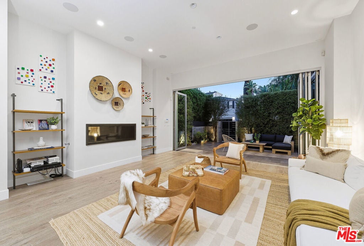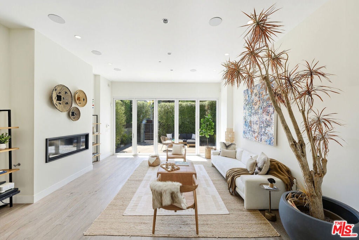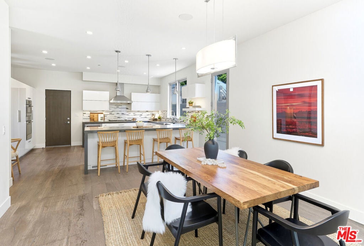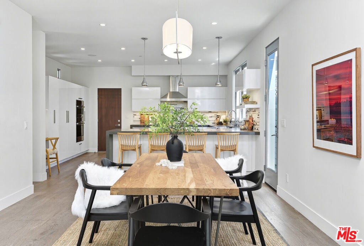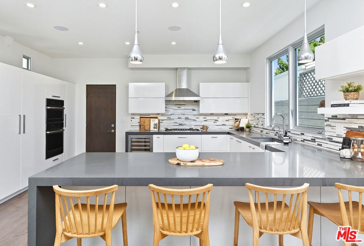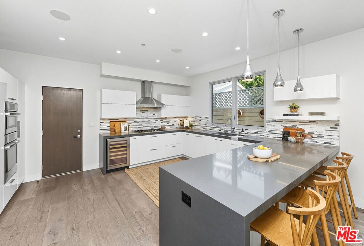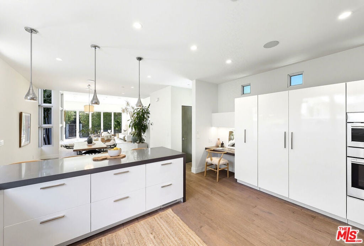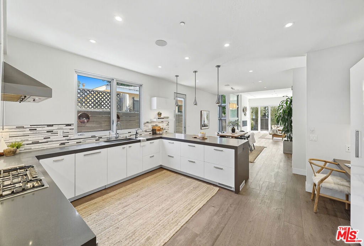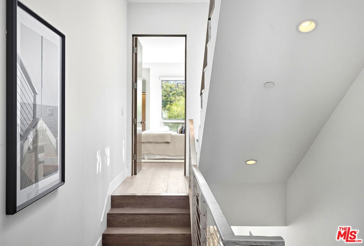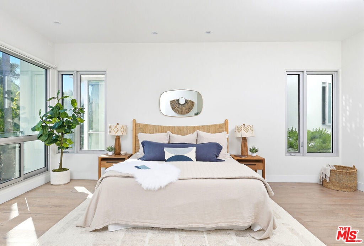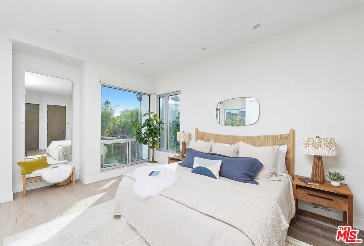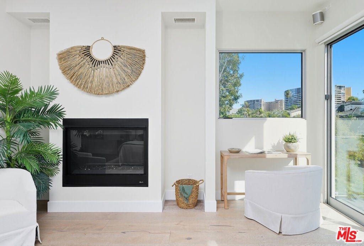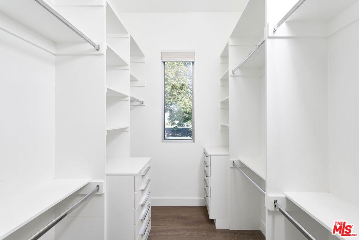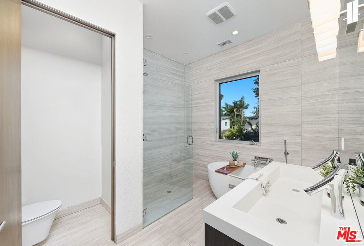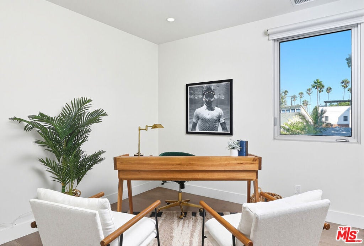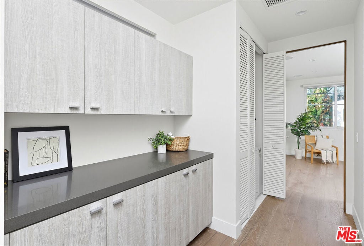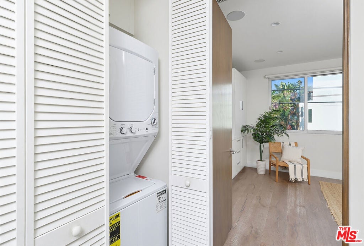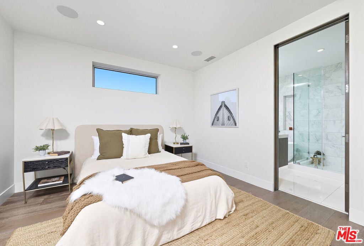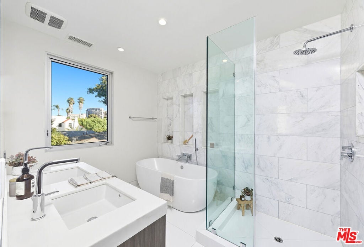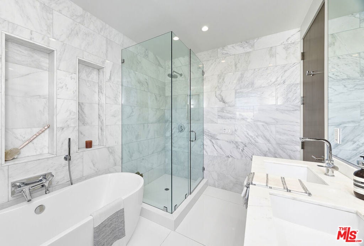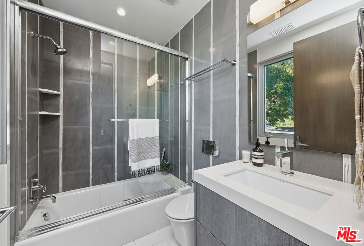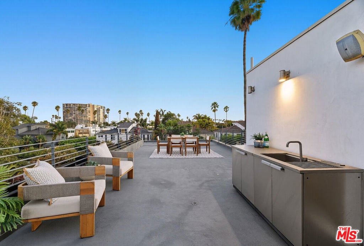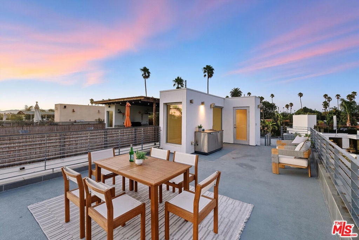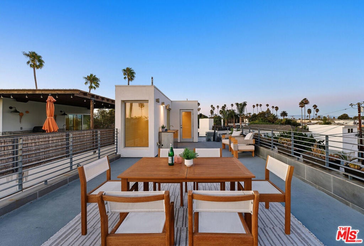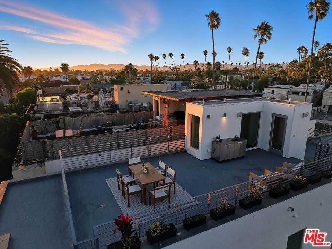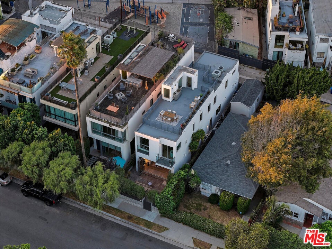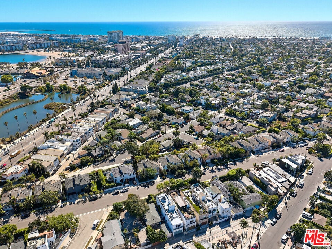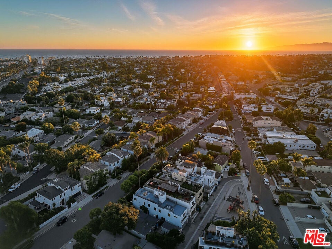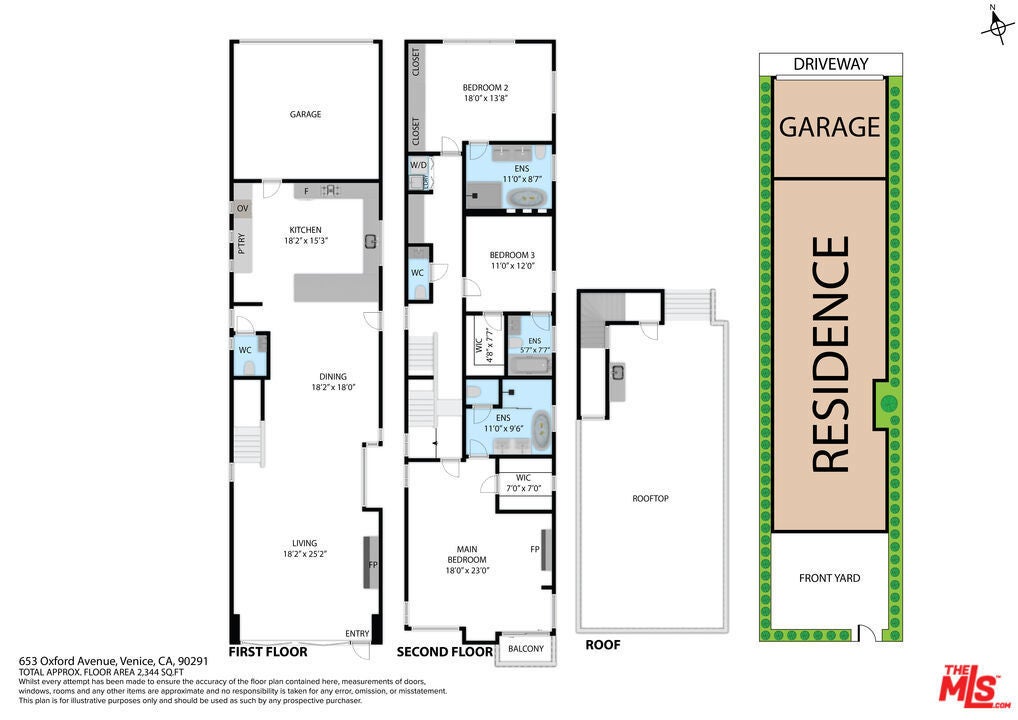- 3 Beds
- 5 Baths
- 2,435 Sqft
- .06 Acres
653 Oxford Ave
This timeless west-facing home offers the perfect blend of modern design and coastal California living. Built in 2016, this sleek home offers clean lines, expansive windows, and a thoughtfully designed floor plan that creates a bright and open atmosphere throughout. Upgraded with features such as a built-in wine fridge, built-in speakers throughout, reinforced roof to place a jacuzzi, and natural gas hookup on the roof for the bbq and in the yard to add a fireplace. Situated just moments from the vibrant energy of Abbot Kinney and Washington Blvd, this home places you in the center of it all - steps from Boulevard Coffee, Erewhon, Scopa, and the lifestyle conveniences of Marina del Rey. Whether you're strolling to boutique shops, enjoying world-class dining, or biking to the beach, this location captures the essence of Venice living. With sleek architecture and a contemporary aesthetic, this property is a true modern retreat designed for both style and functionality in one of LA's most sought-after neighborhoods.
Essential Information
- MLS® #25569579
- Price$2,995,000
- Bedrooms3
- Bathrooms5.00
- Full Baths3
- Half Baths2
- Square Footage2,435
- Acres0.06
- Year Built2016
- TypeResidential
- Sub-TypeSingle Family Residence
- StyleModern
- StatusActive
Community Information
- Address653 Oxford Ave
- AreaC11 - Venice
- CityVenice
- CountyLos Angeles
- Zip Code90291
Amenities
- Parking Spaces2
- # of Garages2
- PoolNone
Parking
Covered, Door-Multi, Direct Access, Garage, Side By Side
Garages
Covered, Door-Multi, Direct Access, Garage, Side By Side
View
City Lights, Mountain(s), Panoramic
Interior
- InteriorTile, Wood
- HeatingCentral, Fireplace(s)
- CoolingCentral Air
- FireplaceYes
- FireplacesLiving Room
- # of Stories3
- StoriesThree Or More, Multi/Split
Interior Features
Breakfast Bar, Breakfast Area, Separate/Formal Dining Room, Eat-in Kitchen, Open Floorplan, Recessed Lighting
Appliances
Dishwasher, Gas Cooktop, Disposal, Microwave, Oven, Refrigerator, Dryer, Washer
Additional Information
- Date ListedSeptember 11th, 2025
- Days on Market72
- ZoningLAR1
Listing Details
- AgentMeredith Gruszka
- OfficePardee Properties
Price Change History for 653 Oxford Ave, Venice, (MLS® #25569579)
| Date | Details | Change |
|---|---|---|
| Status Changed from Active Under Contract to Active | – | |
| Status Changed from Active to Active Under Contract | – |
Meredith Gruszka, Pardee Properties.
Based on information from California Regional Multiple Listing Service, Inc. as of November 22nd, 2025 at 7:56pm PST. This information is for your personal, non-commercial use and may not be used for any purpose other than to identify prospective properties you may be interested in purchasing. Display of MLS data is usually deemed reliable but is NOT guaranteed accurate by the MLS. Buyers are responsible for verifying the accuracy of all information and should investigate the data themselves or retain appropriate professionals. Information from sources other than the Listing Agent may have been included in the MLS data. Unless otherwise specified in writing, Broker/Agent has not and will not verify any information obtained from other sources. The Broker/Agent providing the information contained herein may or may not have been the Listing and/or Selling Agent.



