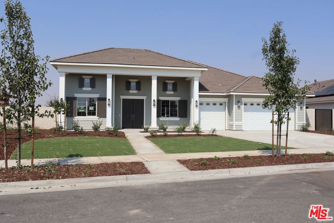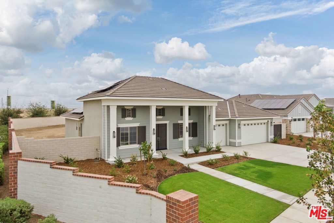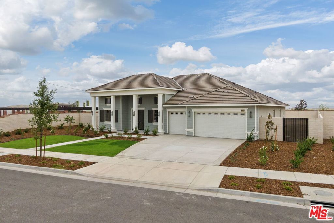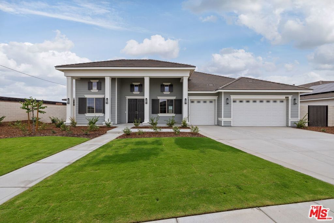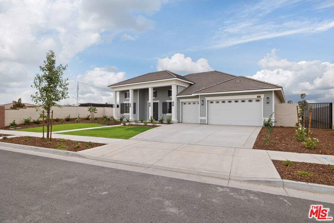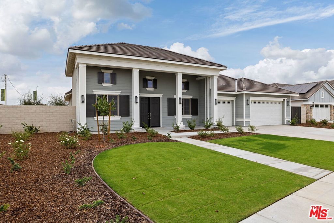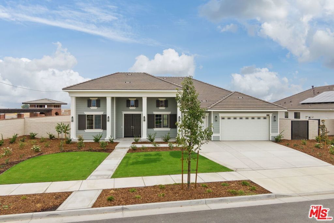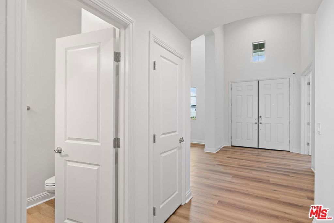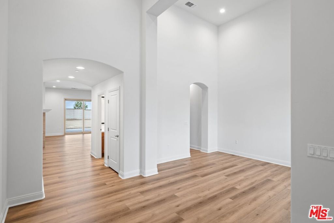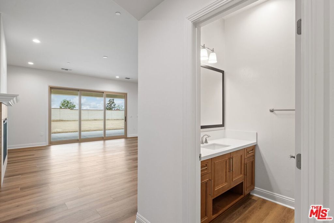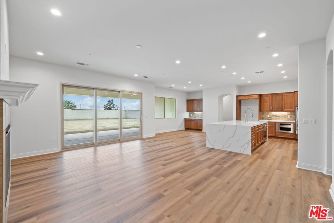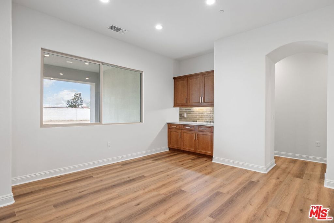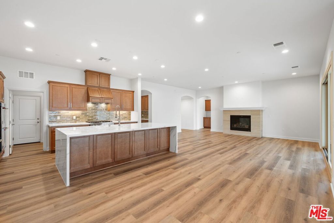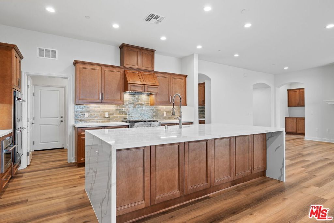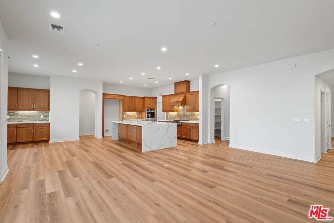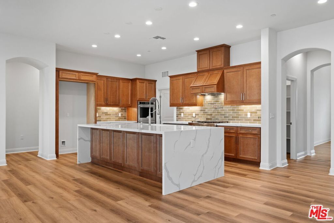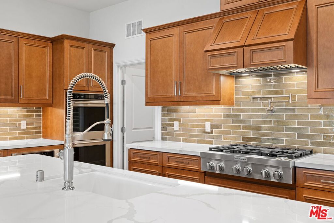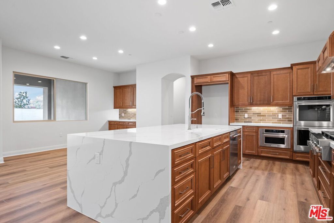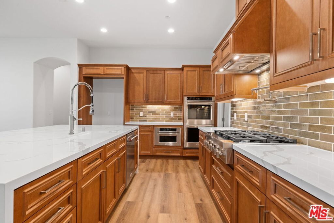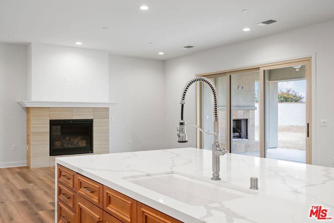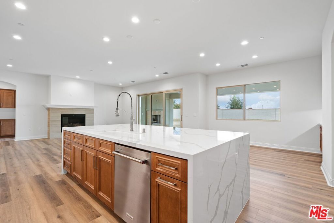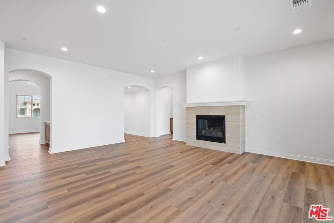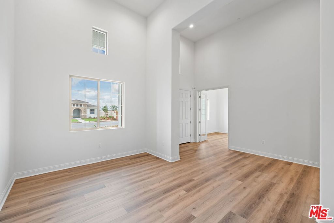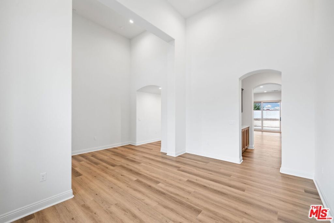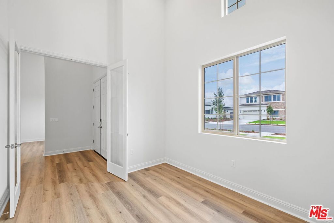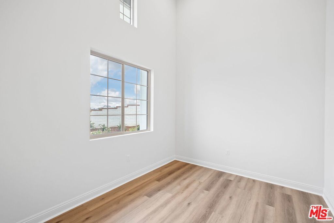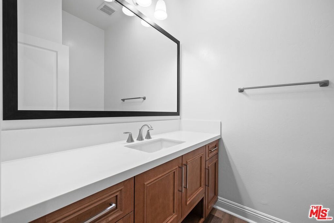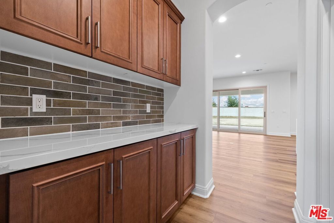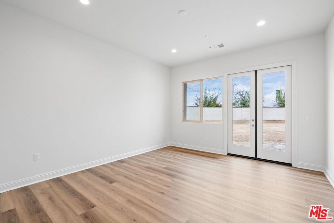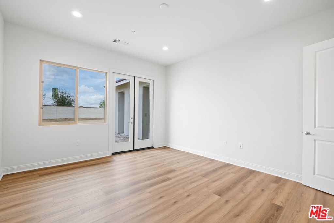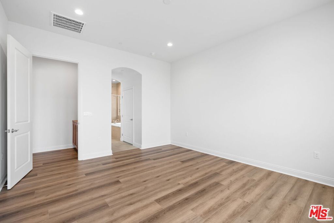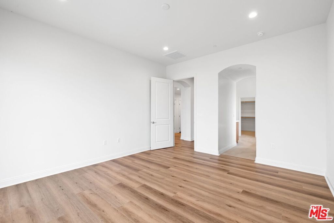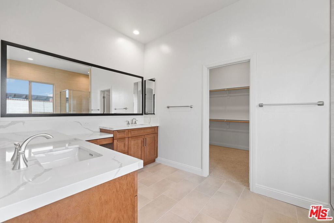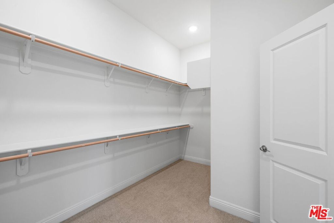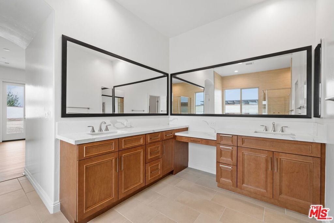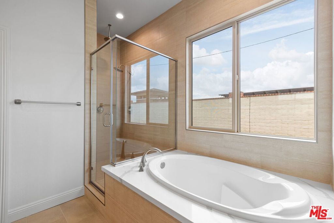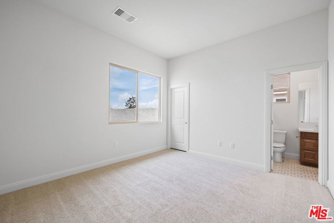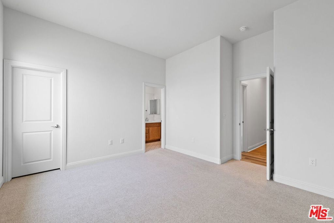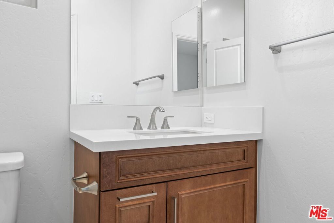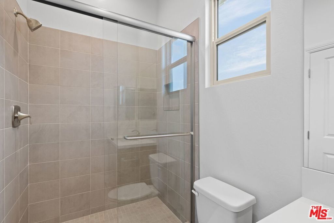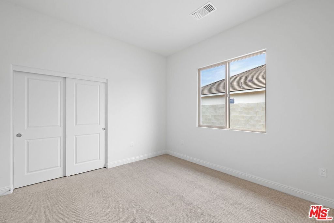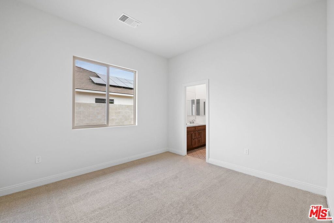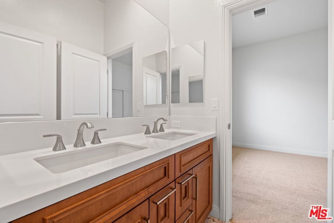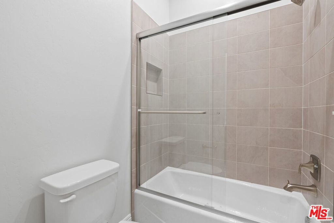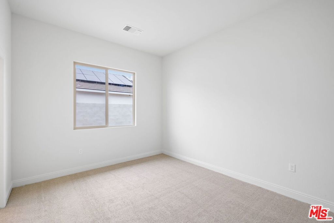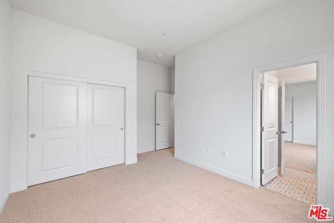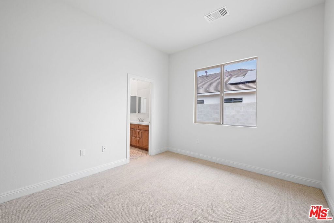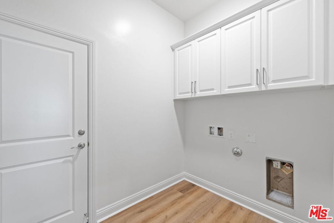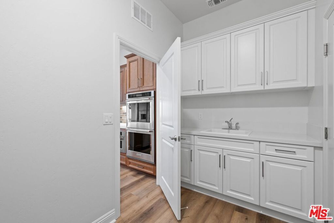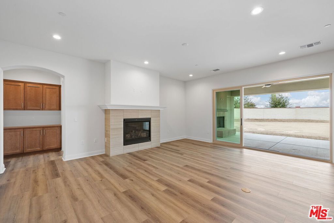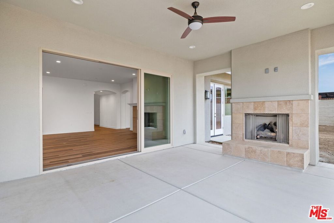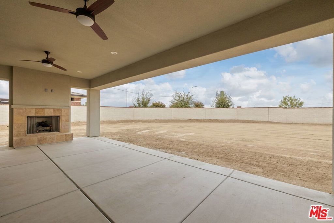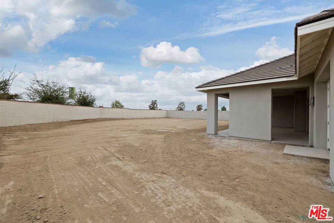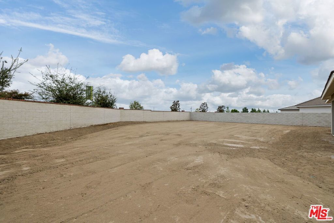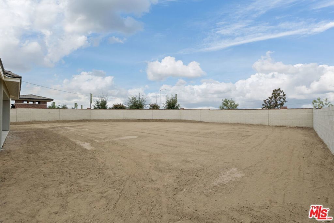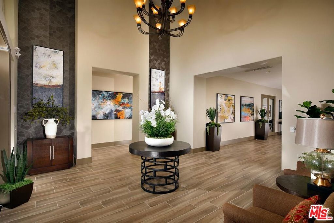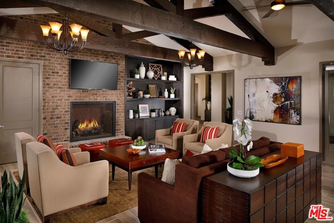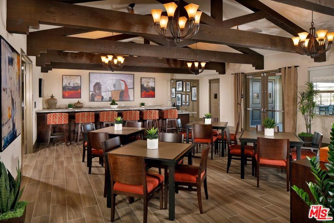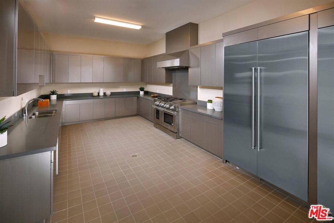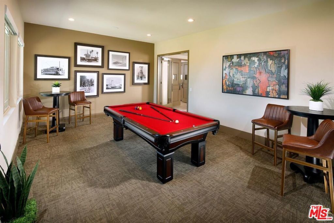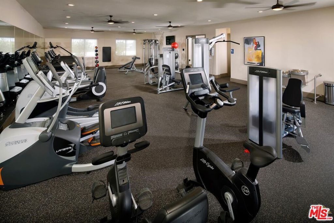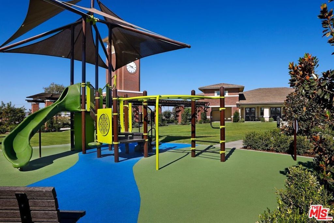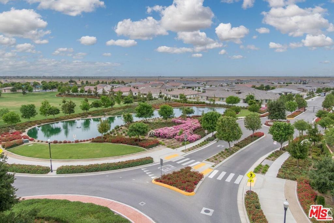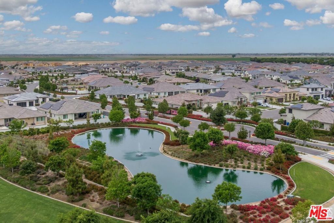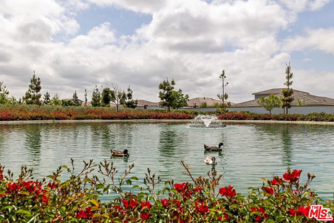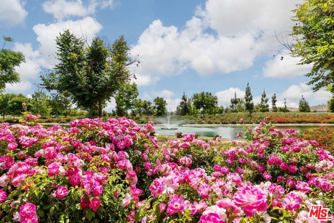- 4 Beds
- 4 Baths
- 2,862 Sqft
- .38 Acres
3719 Pathway Court
Luxury and lifestyle meet in this stunning 2,862 sq. ft. new construction home featuring 4 bedrooms, 3.5 baths, an office, and a formal dining room. Step into elegance with soaring 17-ft ceilings in the entry, office, and dining room, and 10-ft ceilings throughout the rest of the home. Upon completion, the gourmet kitchen will be a dream, with upgraded Kitchenaid appliances including a 6-burner cooktop, double ovens, microwave, dishwasher, and a convenient pot filler. Quartz countertops, upgraded backsplash, large center island, and designer faucet add stylish functionality, Enjoy indoor and outdoor fireplaces, a luxurious primary suite with an upgraded tile shower and rain showerhead, en suite bedroom 2 and a Jack & Jill bath connecting bedrooms 3 & 4. French doors open to an expansive 16,404 sq. ft. backyard, ideal for outdoor living. Owned Solar w/battery is included. Located in a resort-style community offering a clubhouse, fitness center, pool, spa, BBQs, tennis courts, outdoor theater, soccer field, playground, and private paseos. All just minutes from Starbucks, restaurants, shopping, and more!
Essential Information
- MLS® #25570067
- Price$966,171
- Bedrooms4
- Bathrooms4.00
- Full Baths2
- Half Baths1
- Square Footage2,862
- Acres0.38
- Year Built2025
- TypeResidential
- Sub-TypeSingle Family Residence
- StyleTraditional
- StatusActive
Community Information
- Address3719 Pathway Court
- CityBakersfield
- CountyKern
- Zip Code93311
Amenities
- Parking Spaces3
- ParkingConcrete, Door-Multi, Garage
- # of Garages3
- GaragesConcrete, Door-Multi, Garage
- ViewNone
- Has PoolYes
- PoolAssociation
Amenities
Billiard Room, Clubhouse, Recreation Room, Spa/Hot Tub, Security, Outdoor Cooking Area, Playground, Tennis Court(s)
Interior
- HeatingCentral
- CoolingCentral Air
- FireplaceYes
- FireplacesFamily Room, Outside
- # of Stories1
- StoriesOne
Interior Features
Ceiling Fan(s), Jack and Jill Bath, Walk-In Pantry
Appliances
Dishwasher, Disposal, Microwave
Exterior
- RoofTile, Concrete
Additional Information
- Date ListedJuly 25th, 2025
- Days on Market215
- ZoningR1
- HOA Fees167
- HOA Fees Freq.Monthly
Listing Details
- AgentKathy Breeding
Office
Muirlands Real Estate Group, Inc.
Price Change History for 3719 Pathway Court, Bakersfield, (MLS® #25570067)
| Date | Details | Change |
|---|---|---|
| Status Changed from Active Under Contract to Active | – | |
| Status Changed from Active to Active Under Contract | – |
Kathy Breeding, Muirlands Real Estate Group, Inc..
Based on information from California Regional Multiple Listing Service, Inc. as of February 24th, 2026 at 10:56pm PST. This information is for your personal, non-commercial use and may not be used for any purpose other than to identify prospective properties you may be interested in purchasing. Display of MLS data is usually deemed reliable but is NOT guaranteed accurate by the MLS. Buyers are responsible for verifying the accuracy of all information and should investigate the data themselves or retain appropriate professionals. Information from sources other than the Listing Agent may have been included in the MLS data. Unless otherwise specified in writing, Broker/Agent has not and will not verify any information obtained from other sources. The Broker/Agent providing the information contained herein may or may not have been the Listing and/or Selling Agent.



