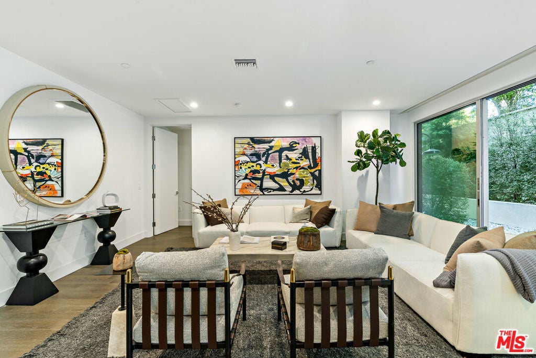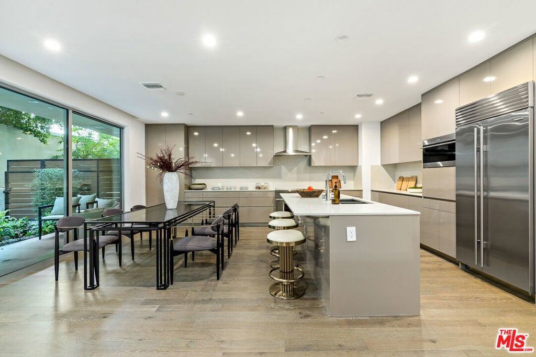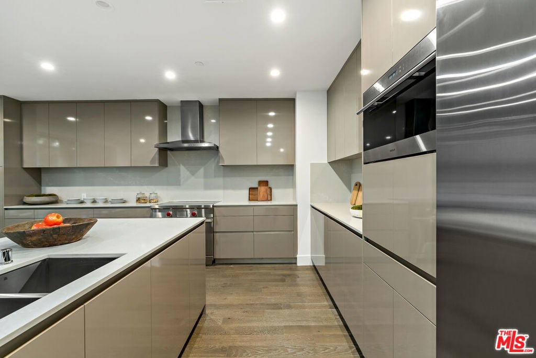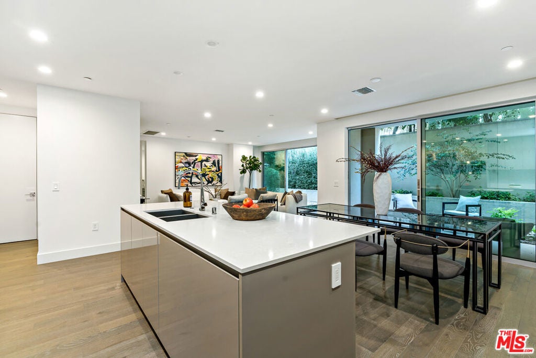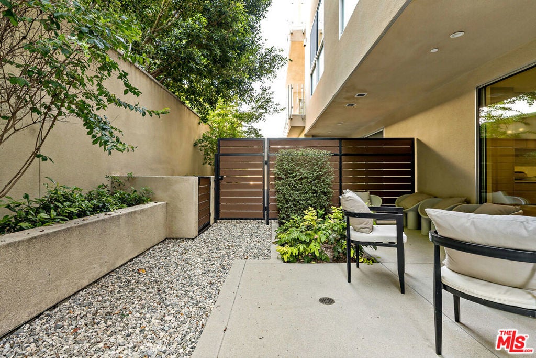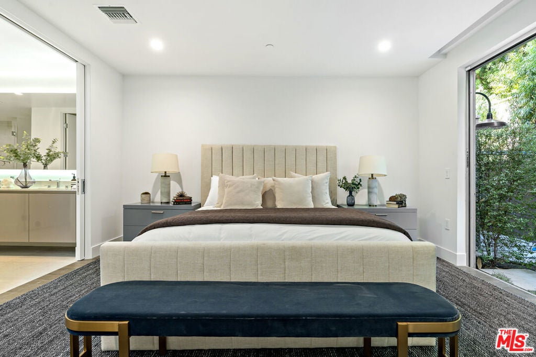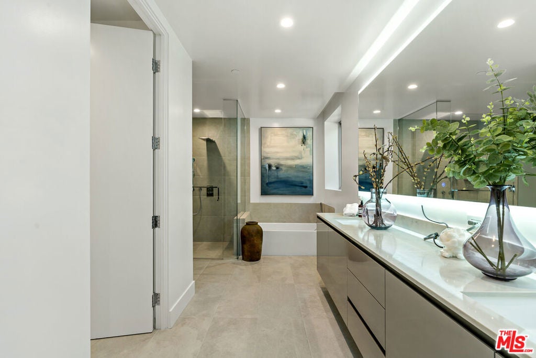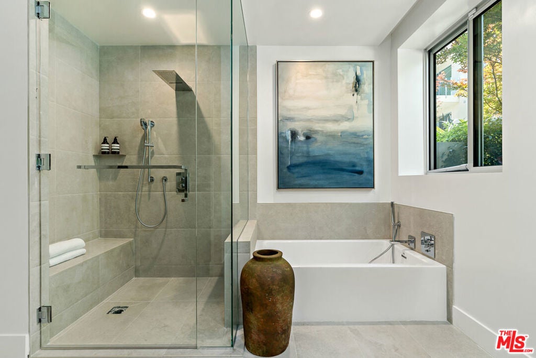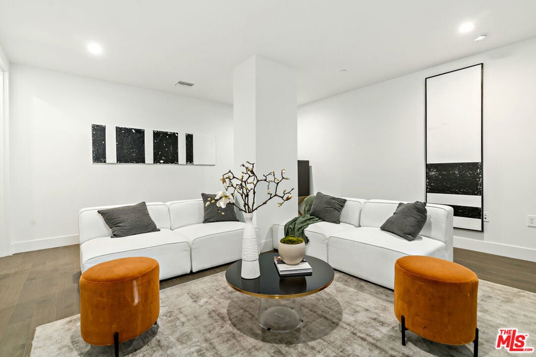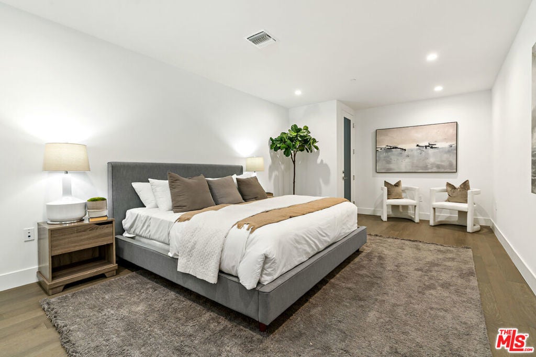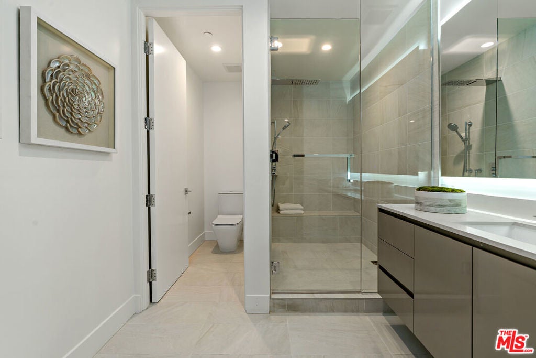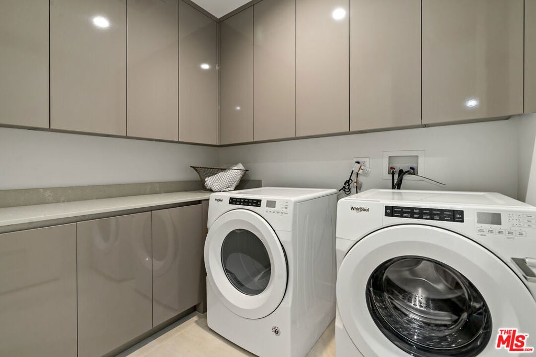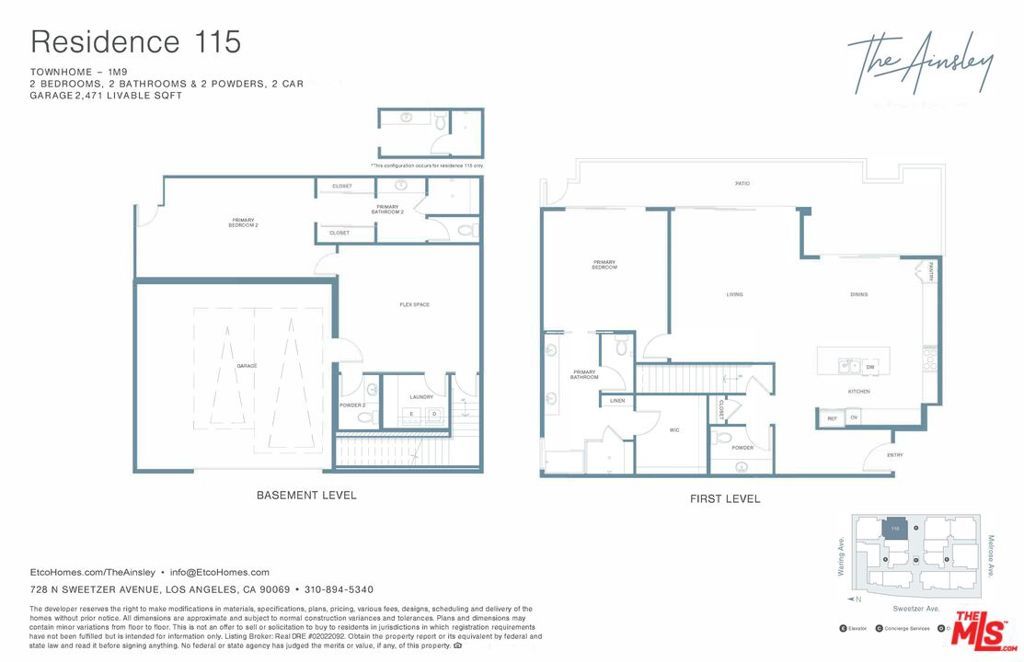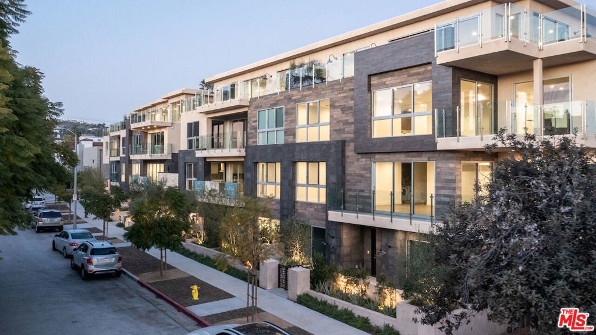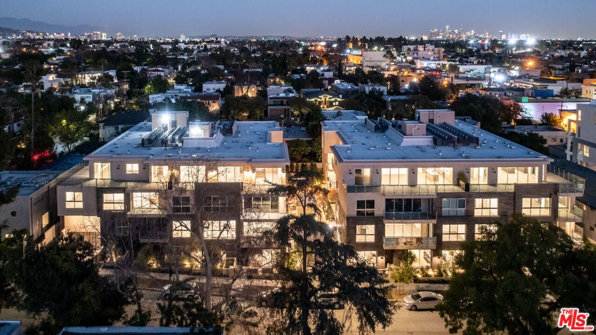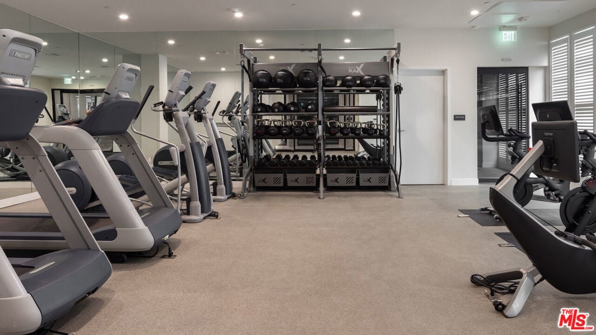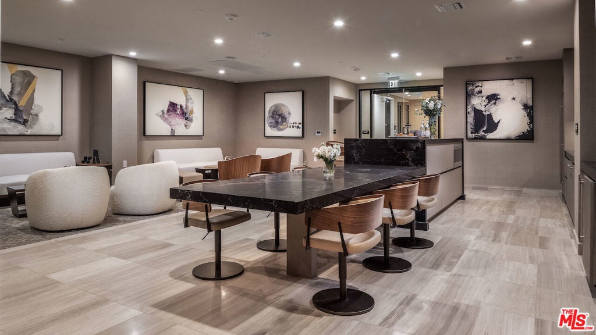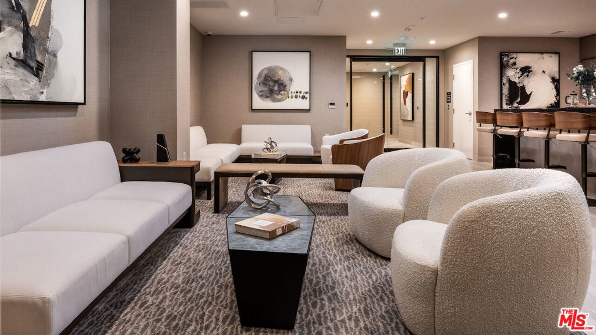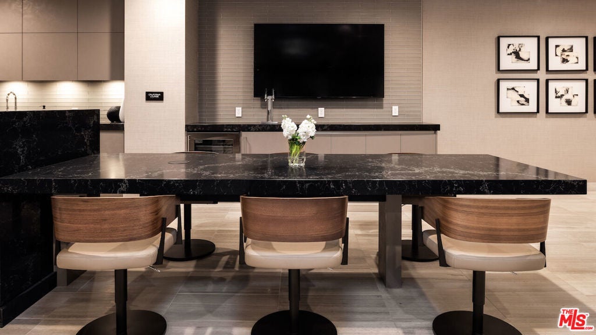- 2 Beds
- 4 Baths
- 2,471 Sqft
- .9 Acres
728 Sweetzer Avenue # 115
One-of-a-kind dual-level corner townhome with oversized 2-car private garage offering direct access into your residence. Spanning 2,471 livable SF with 546 exterior SF, this home features 2 bedrooms, 2 baths, 2 powders, a dedicated laundry room, and flexible lower-level space ideal for an office, gym, or media room. The expansive kitchen with island includes Snaidero Italian cabinetry and Sub-Zero/Wolf appliances, opening to a dedicated dining and living room. A large outdoor patio and formal entry create a lifestyle that feels more like a private home than a condo. Upscale, sustainable finishes include Caesarstone countertops, Italian Gessi fixtures, and Hydro Systems soaking tubs. Set on a walkable tree-lined street steps from Melrose. The Ainsley offers boutique living with concierge service, resident lounge, fitness center, yoga room, and more. Only two townhomes remain at The Ainsley.
Essential Information
- MLS® #25570073
- Price$1,799,000
- Bedrooms2
- Bathrooms4.00
- Full Baths2
- Half Baths2
- Square Footage2,471
- Acres0.90
- Year Built2021
- TypeResidential
- Sub-TypeCondominium
- StyleContemporary
- StatusActive
Community Information
- Address728 Sweetzer Avenue # 115
- AreaC10 - West Hollywood Vicinity
- CityWest Hollywood
- CountyLos Angeles
- Zip Code90069
Amenities
- Parking Spaces2
- # of Garages2
- ViewNone
- PoolNone
Amenities
Clubhouse, Controlled Access, Pet Restrictions
Parking
Assigned, Direct Access, Underground, Garage, Guest, Side By Side, Door-Multi, Private
Garages
Assigned, Direct Access, Underground, Garage, Guest, Side By Side, Door-Multi, Private
Interior
- InteriorWood
- HeatingCentral
- CoolingCentral Air
- FireplacesNone
- # of Stories4
- StoriesTwo
Interior Features
Separate/Formal Dining Room, Open Floorplan, Walk-In Closet(s), Storage
Appliances
Dishwasher, Electric Cooktop, Disposal, Microwave, Oven, Refrigerator, Vented Exhaust Fan, Dryer, Washer
Exterior
- WindowsDouble Pane Windows
Additional Information
- Date ListedJuly 25th, 2025
- Days on Market81
- ZoningLAR3
- HOA Fees1006.94
- HOA Fees Freq.Monthly
Listing Details
- AgentAndre Farris
- OfficeReal Brokerage Technologies
Andre Farris, Real Brokerage Technologies.
Based on information from California Regional Multiple Listing Service, Inc. as of October 14th, 2025 at 2:10am PDT. This information is for your personal, non-commercial use and may not be used for any purpose other than to identify prospective properties you may be interested in purchasing. Display of MLS data is usually deemed reliable but is NOT guaranteed accurate by the MLS. Buyers are responsible for verifying the accuracy of all information and should investigate the data themselves or retain appropriate professionals. Information from sources other than the Listing Agent may have been included in the MLS data. Unless otherwise specified in writing, Broker/Agent has not and will not verify any information obtained from other sources. The Broker/Agent providing the information contained herein may or may not have been the Listing and/or Selling Agent.



