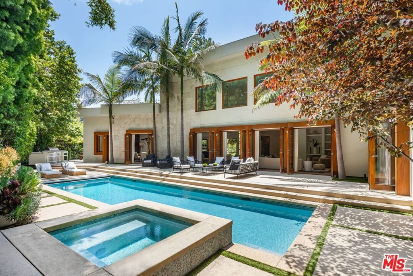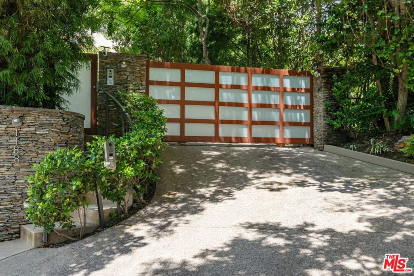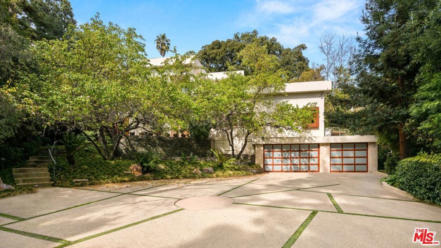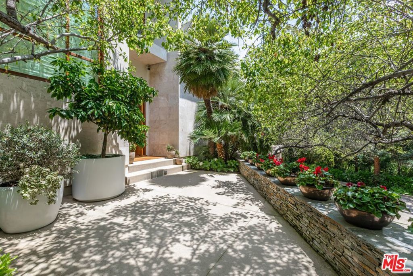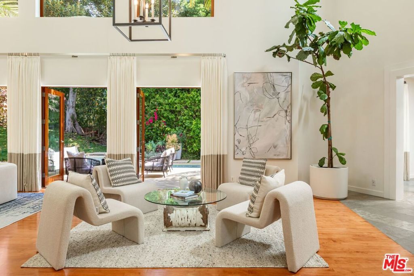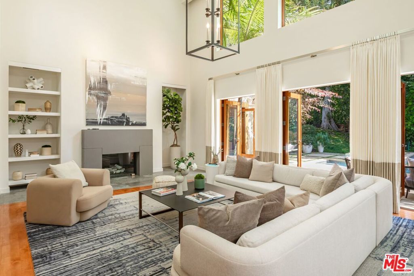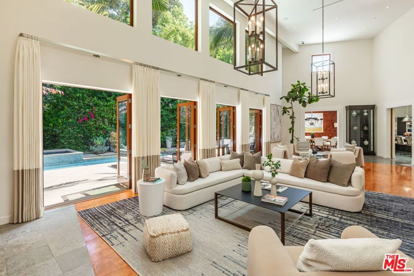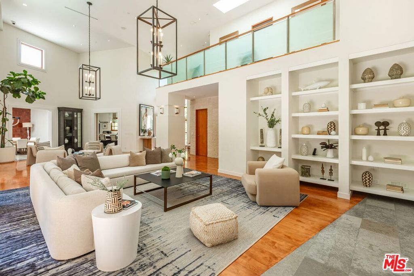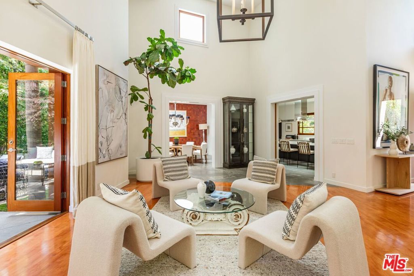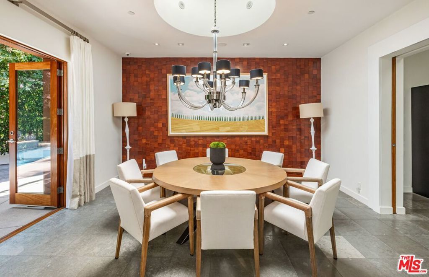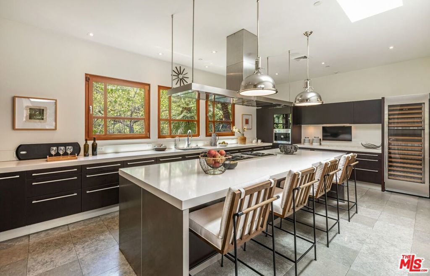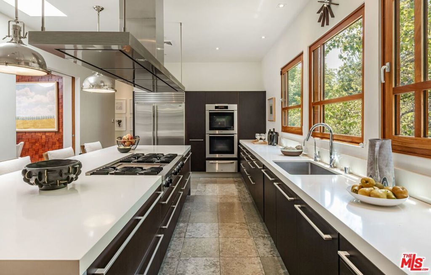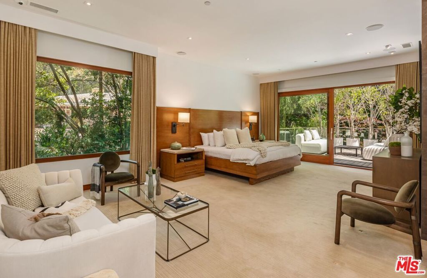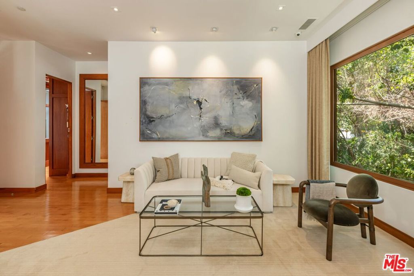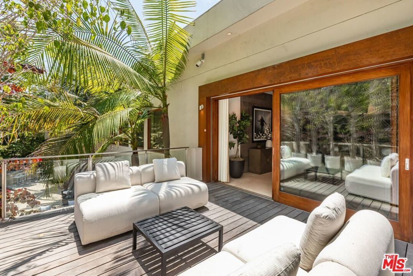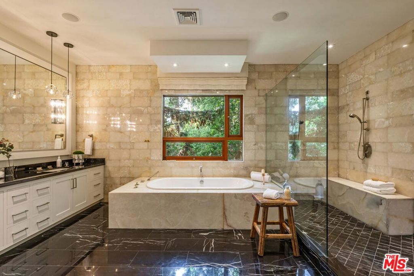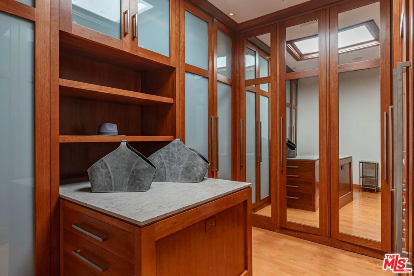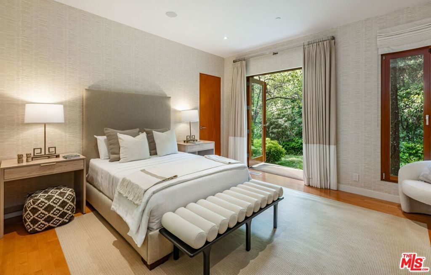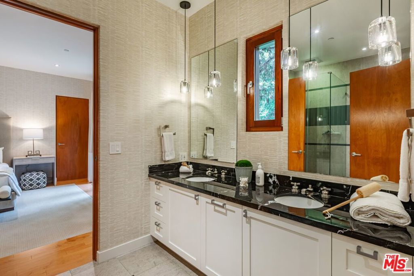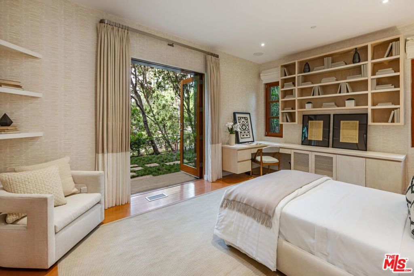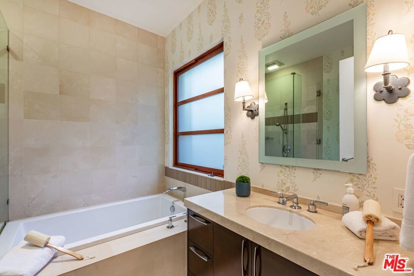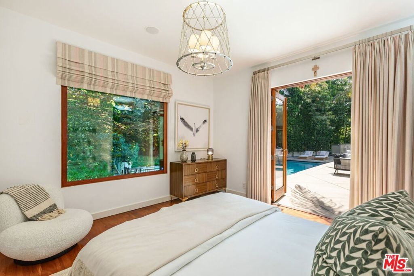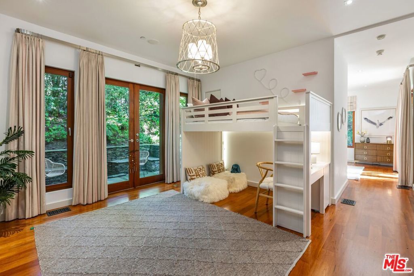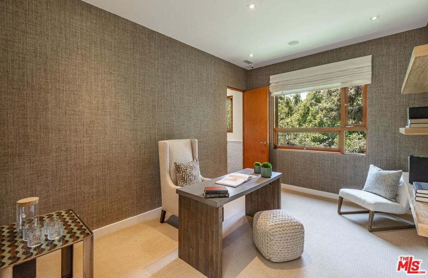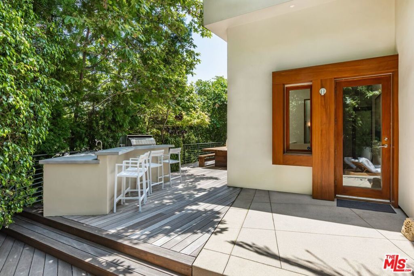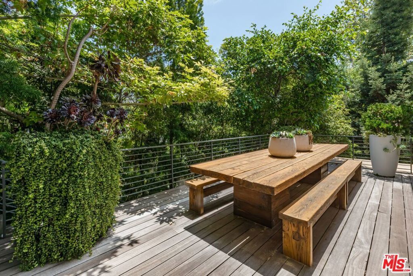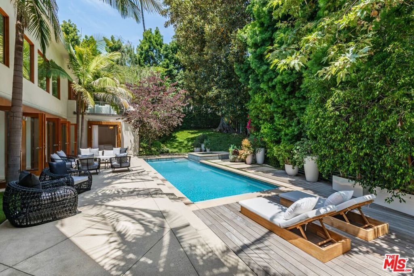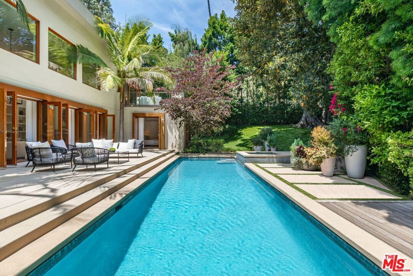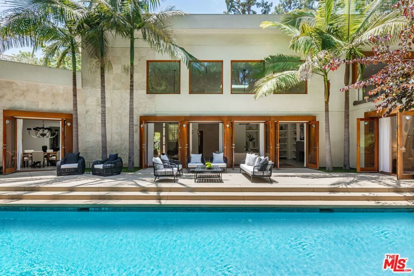- 5 Beds
- 6 Baths
- 5,300 Sqft
- .52 Acres
1188 Brooklawn Drive
A contemporary estate nestled behind a long, gated driveway in prestigious Holmby Hills. This architectural home opens to a two-story living room with gallery lighting, skylights, and floor-to-ceiling windows framing lush, park-like grounds with pool, spa, and large deck on half an acre. The open floor plan seamlessly connects the dining room, family room, and sleek chef's kitchen with top-tier appliances. Upstairs, the primary suite offers a fireplace, a spacious balcony, a walk-in closet, and a spa-like bath. 5 bedrooms and 5.5 baths offer ample space for family and friends. Thoughtful details throughout include jade and Jerusalem stone, maple floors, and textured walls. House is equipped with a full-house generator, top of the line window break protection on all glass doors and windows, plus shutters that close at night. Large motor court and 3 car garage offer plenty of parking space. Ideally located near Harvard-Westlake Middle School, offering convenience and prestige. Also available for sale $9,950,000.
Essential Information
- MLS® #25572039
- Price$49,500
- Bedrooms5
- Bathrooms6.00
- Full Baths3
- Half Baths1
- Square Footage5,300
- Acres0.52
- Year Built1956
- TypeResidential Lease
- Sub-TypeSingle Family Residence
- StyleContemporary
- StatusActive
Community Information
- Address1188 Brooklawn Drive
- AreaC04 - Bel Air - Holmby Hills
- CityLos Angeles
- CountyLos Angeles
- Zip Code90077
Amenities
- Parking Spaces3
- Has PoolYes
- PoolHeated, Private
Parking
Door-Multi, Direct Access, Electric Gate, Garage, Garage Door Opener, Storage
Garages
Door-Multi, Direct Access, Electric Gate, Garage, Garage Door Opener, Storage
Interior
- InteriorCarpet, Stone, Wood
- HeatingCentral
- CoolingCentral Air
- FireplaceYes
- FireplacesLiving Room
- # of Stories2
- StoriesTwo
Interior Features
Ceiling Fan(s), Walk-In Pantry, Walk-In Closet(s)
Appliances
Barbecue, Dishwasher, Disposal, Microwave, Refrigerator, Dryer, Washer
Additional Information
- Date ListedJuly 30th, 2025
- Days on Market140
- ZoningLARE15
Listing Details
- AgentRayni Williams
- OfficeThe Beverly Hills Estates
Rayni Williams, The Beverly Hills Estates.
Based on information from California Regional Multiple Listing Service, Inc. as of December 22nd, 2025 at 4:17am PST. This information is for your personal, non-commercial use and may not be used for any purpose other than to identify prospective properties you may be interested in purchasing. Display of MLS data is usually deemed reliable but is NOT guaranteed accurate by the MLS. Buyers are responsible for verifying the accuracy of all information and should investigate the data themselves or retain appropriate professionals. Information from sources other than the Listing Agent may have been included in the MLS data. Unless otherwise specified in writing, Broker/Agent has not and will not verify any information obtained from other sources. The Broker/Agent providing the information contained herein may or may not have been the Listing and/or Selling Agent.



