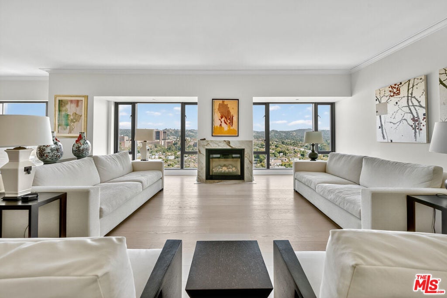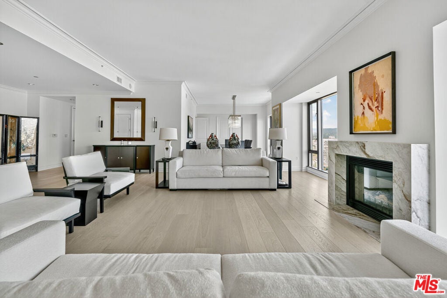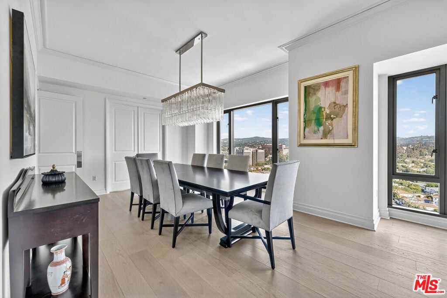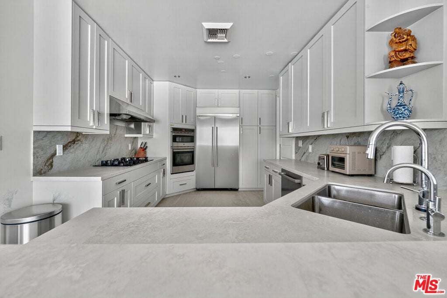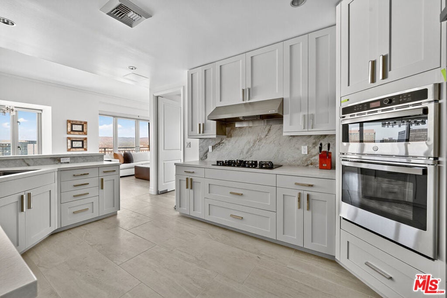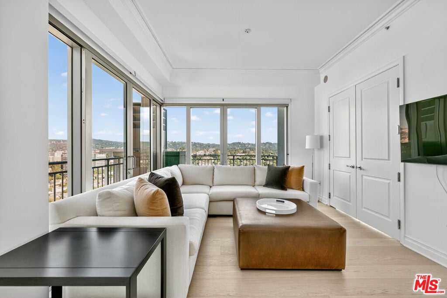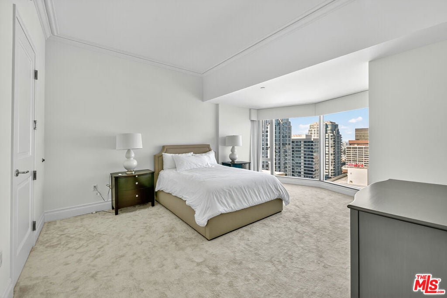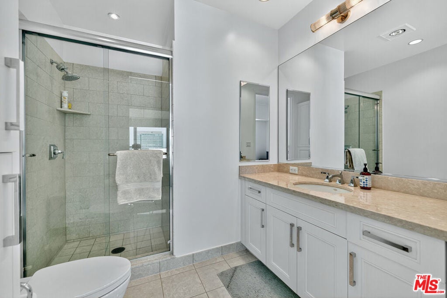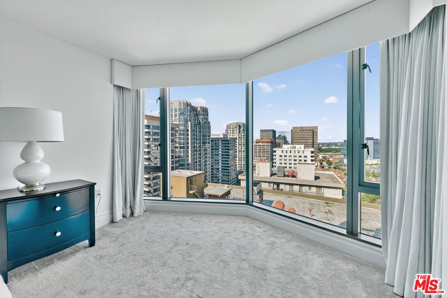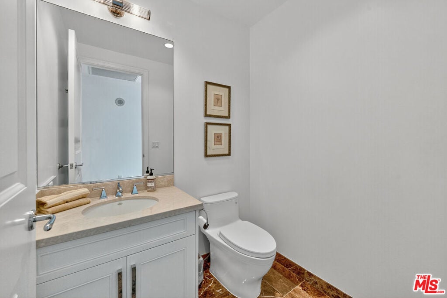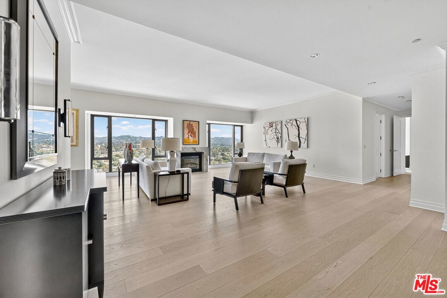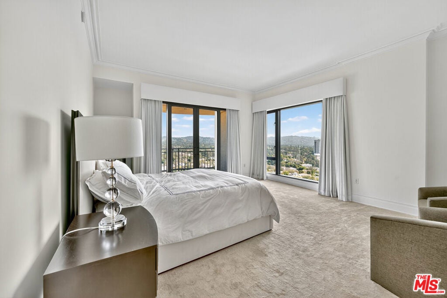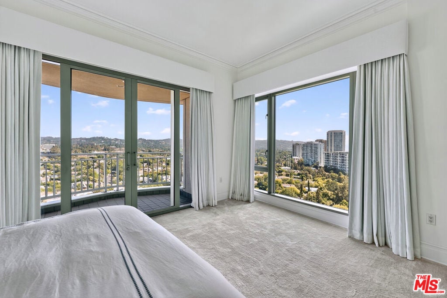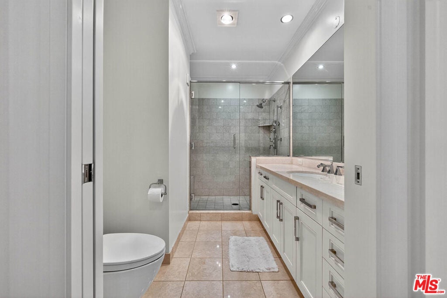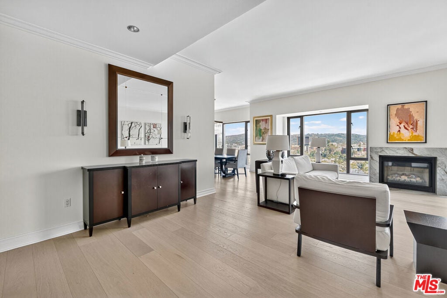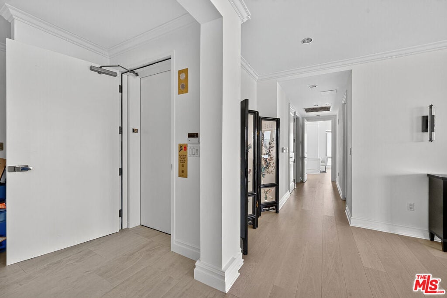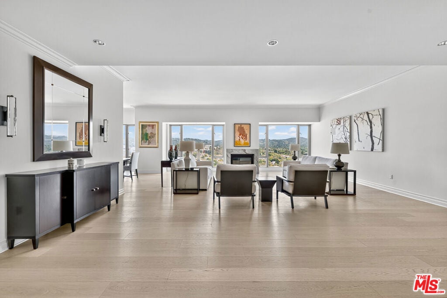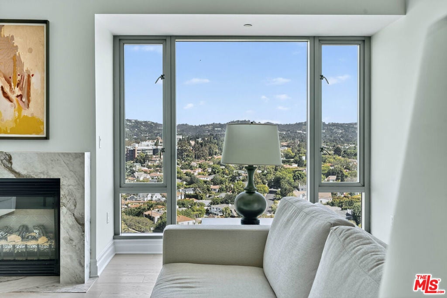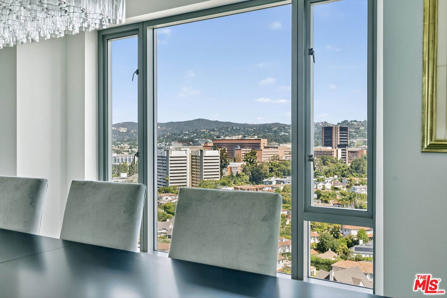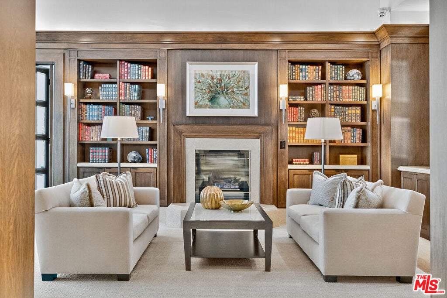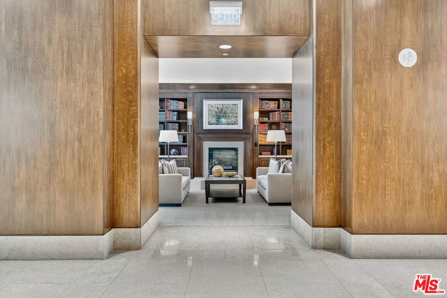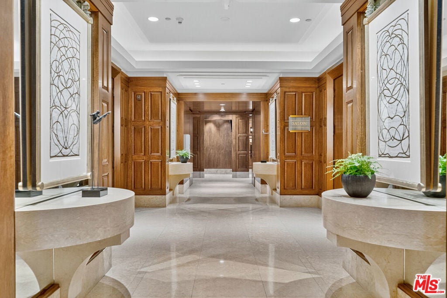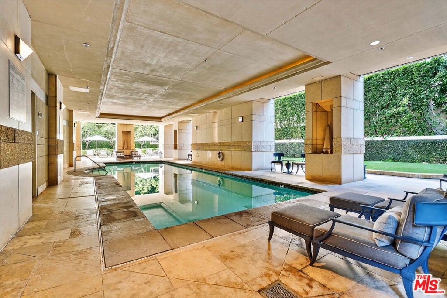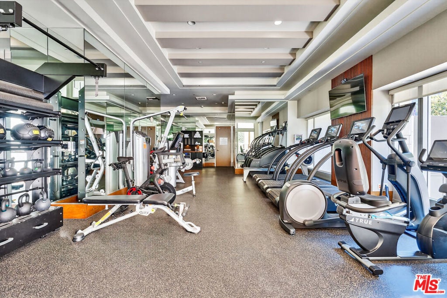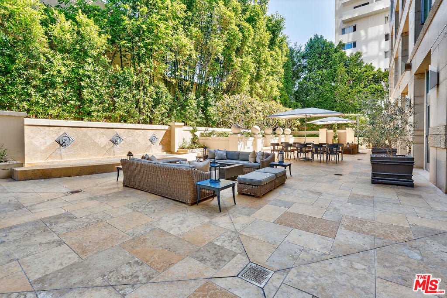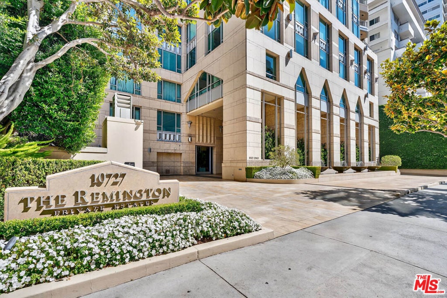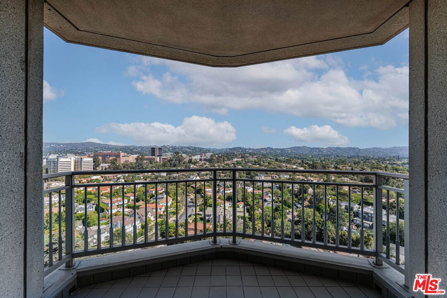- 3 Beds
- 4 Baths
- 3,264 Sqft
- .87 Acres
10727 Wilshire Boulevard # 1802
Unique high floor North facing Residence at The Remington offers elegant, full-service high-rise living in one of the Wilshire Corridor's most prestigious addresses. Located in the quiet rear corner of the building, this sophisticated home showcases sweeping 180-degree views of Westwood and Bel Air through sound-attenuating, floor-to-ceiling windows. Direct elevator access opens to a private foyer and expansive great room with 10-foot ceilings, marble and hardwood floors, a gas fireplace, and custom crown moldings. The state-of-the-art kitchen features premium appliances and custom cabinetry, while an adjacent family room or study provides flexible living space. The oversized primary suite includes dual walk-in closets and luxurious his-and-hers marble baths, both recently redone with exquisite finishes. Additional highlights include a large laundry room, custom built-ins, and multiple balconies ideal for enjoying panoramic city views.Residents enjoy 24-hour valet and concierge, a fitness center, lap pool, spa, private library, wine storage, and beautifully landscaped gardens all moments from UCLA, Century City, and Beverly Hills.
Essential Information
- MLS® #25572625
- Price$5,650,000
- Bedrooms3
- Bathrooms4.00
- Full Baths4
- Square Footage3,264
- Acres0.87
- Year Built2001
- TypeResidential
- Sub-TypeCondominium
- StyleContemporary
- StatusActive
Community Information
- AreaC05 - Westwood - Century City
- CityLos Angeles
- CountyLos Angeles
- Zip Code90024
Address
10727 Wilshire Boulevard # 1802
Amenities
- Parking Spaces2
- ViewCity Lights, Mountain(s)
- Has PoolYes
- PoolCommunity, Heated, Association
Amenities
Clubhouse, Controlled Access, Meeting/Banquet/Party Room, Pool, Security
Parking
Garage, Garage Door Opener, Community Structure, Side By Side, Underground
Garages
Garage, Garage Door Opener, Community Structure, Side By Side, Underground
Interior
- InteriorCarpet, Wood
- Interior FeaturesWine Cellar
- HeatingCentral
- CoolingCentral Air
- FireplaceYes
- FireplacesGas, Living Room
- # of Stories21
- StoriesOne
Appliances
Dishwasher, Disposal, Microwave, Refrigerator, Dryer, Washer
Additional Information
- Date ListedJuly 31st, 2025
- Days on Market144
- ZoningLAR5
- HOA Fees4100
- HOA Fees Freq.Monthly
Listing Details
- AgentTomer Fridman
Office
Christie's International Real Estate SoCal
Price Change History for 10727 Wilshire Boulevard # 1802, Los Angeles, (MLS® #25572625)
| Date | Details | Change |
|---|---|---|
| Price Reduced from $5,900,000 to $5,650,000 |
Tomer Fridman, Christie's International Real Estate SoCal.
Based on information from California Regional Multiple Listing Service, Inc. as of December 22nd, 2025 at 4:20pm PST. This information is for your personal, non-commercial use and may not be used for any purpose other than to identify prospective properties you may be interested in purchasing. Display of MLS data is usually deemed reliable but is NOT guaranteed accurate by the MLS. Buyers are responsible for verifying the accuracy of all information and should investigate the data themselves or retain appropriate professionals. Information from sources other than the Listing Agent may have been included in the MLS data. Unless otherwise specified in writing, Broker/Agent has not and will not verify any information obtained from other sources. The Broker/Agent providing the information contained herein may or may not have been the Listing and/or Selling Agent.



