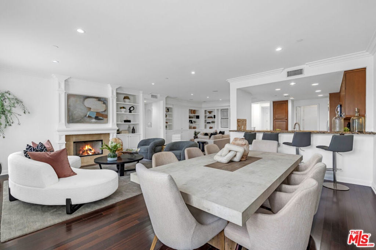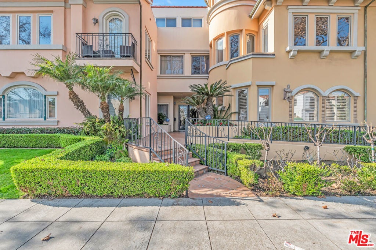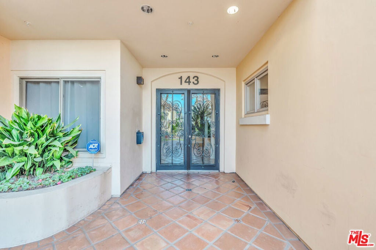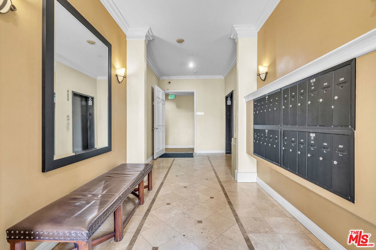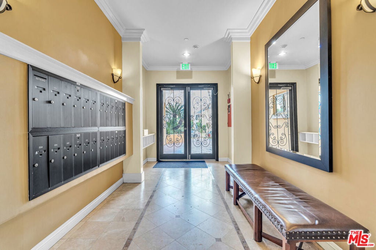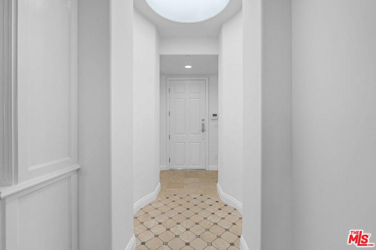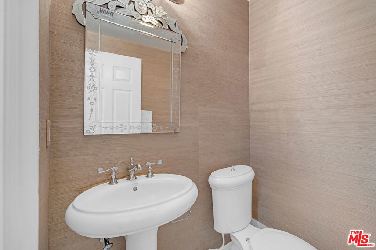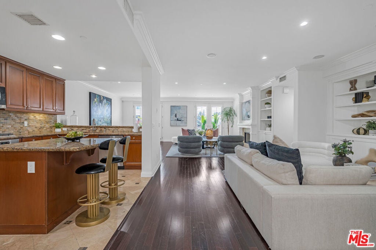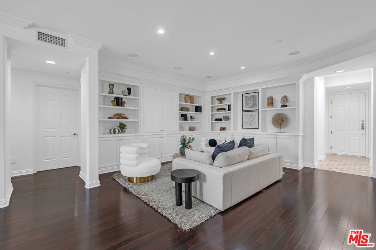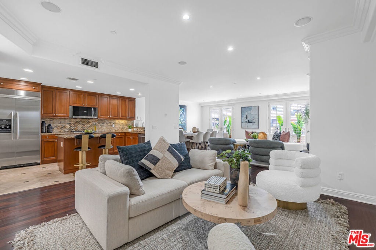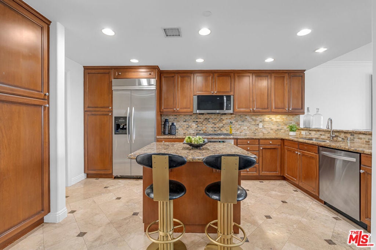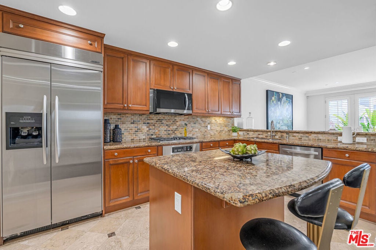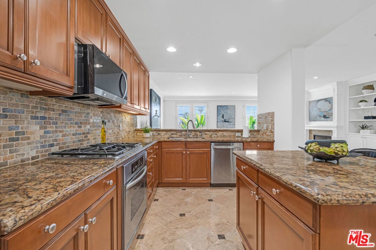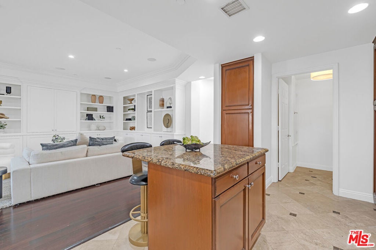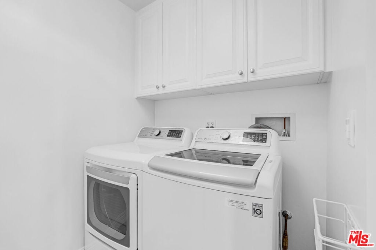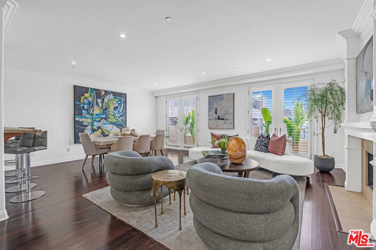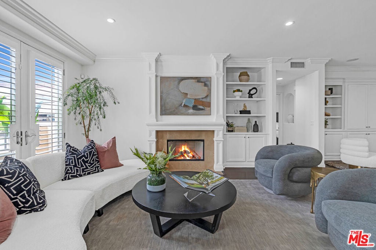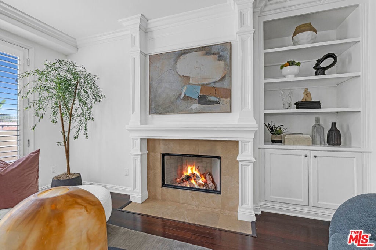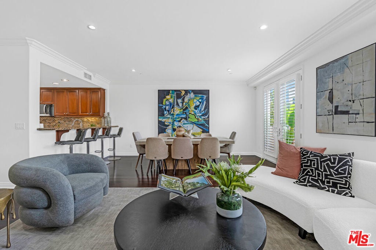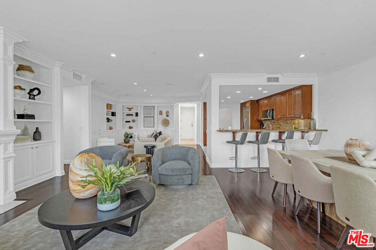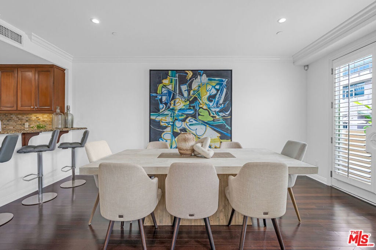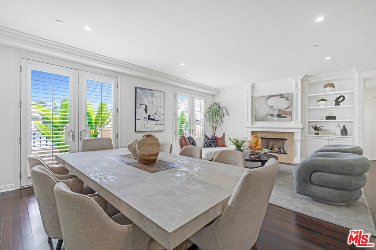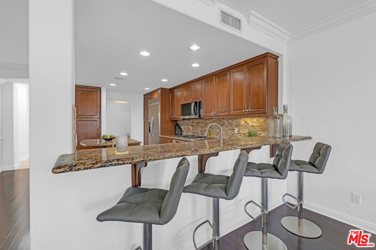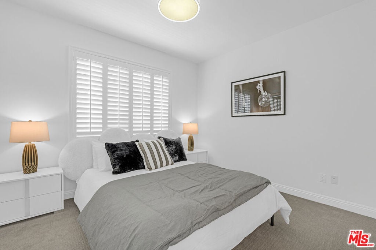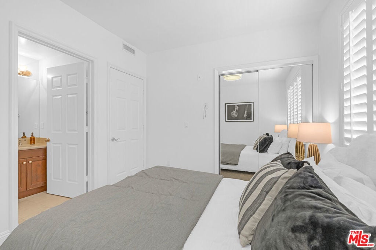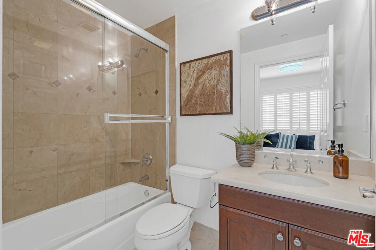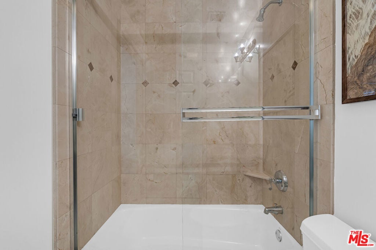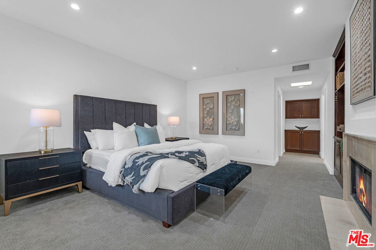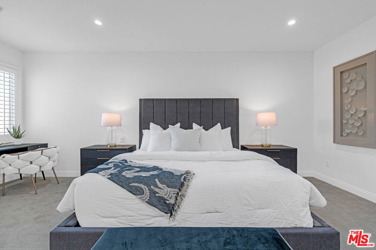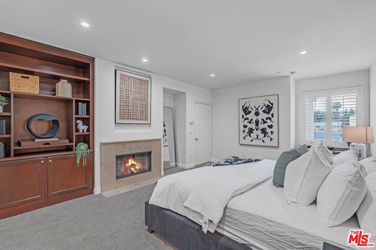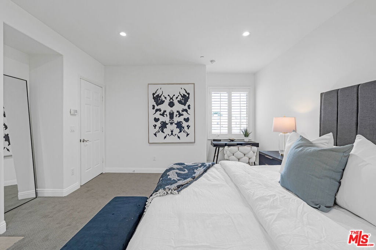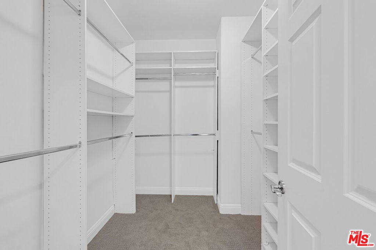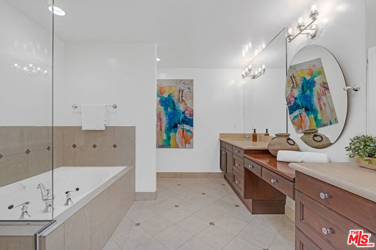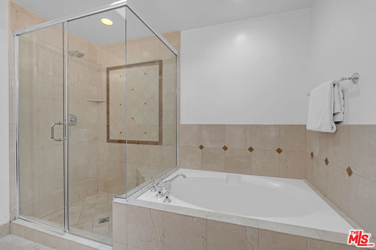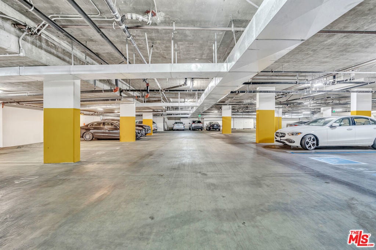- 2 Beds
- 3 Baths
- 1,876 Sqft
- .6 Acres
143 Arnaz Drive # 304
Experience elevated living in this stunning, west-facing penthouse located in the heart of Beverly Hills proper. Bathed in natural light and featuring high ceilings, Residence 304 offers an expansive open floor plan that seamlessly provides family room space, dining room, and living room. Step inside to find a skylight welcoming entry foyer. The gourmet kitchen boasts marble countertops, new stainless steel appliances, and ample custom cabinetry, perfect for both entertaining and everyday living. The living area features elegant built-in cabinets and rich hardwood flooring, while integrated sound speakers connects easily through bluetooth. The spacious primary suite is a true retreat, complete with a cozy fireplace, a generous walk-in closet, and a luxurious en-suite bathroom featuring dual sinks, a vanity, and a separate soaking tub and shower. The guest bedroom also includes its own en-suite bathroom. Nestled in the prestigious Beverly Hills School District and just moments from world-class dining, shopping, and entertainment, this penthouse offers the best of Beverly Hills living.
Essential Information
- MLS® #25573013
- Price$1,499,000
- Bedrooms2
- Bathrooms3.00
- Full Baths2
- Half Baths1
- Square Footage1,876
- Acres0.60
- Year Built2004
- TypeResidential
- Sub-TypeCondominium
- StatusActive
Community Information
- Address143 Arnaz Drive # 304
- AreaC01 - Beverly Hills
- CityBeverly Hills
- CountyLos Angeles
- Zip Code90211
Amenities
- PoolNone
Amenities
Controlled Access, Maintenance Grounds, Trash, Water
Parking
Covered, Gated, Community Structure, Side By Side, Assigned, Controlled Entrance, Guest
Garages
Covered, Gated, Community Structure, Side By Side, Assigned, Controlled Entrance, Guest
Interior
- InteriorCarpet, Wood
- HeatingCentral
- CoolingCentral Air
- FireplaceYes
- FireplacesLiving Room
- # of Stories3
- StoriesOne
Interior Features
Breakfast Bar, Separate/Formal Dining Room, Eat-in Kitchen, Open Floorplan, Recessed Lighting, Dressing Area, Walk-In Closet(s), Storage
Appliances
Dishwasher, Disposal, Microwave, Refrigerator, Dryer, Washer
Additional Information
- Date ListedAugust 1st, 2025
- Days on Market93
- ZoningBHR4YY
- HOA Fees638
- HOA Fees Freq.Monthly
Listing Details
- AgentAzy Farahmand
- OfficeThe Agency
Azy Farahmand, The Agency.
Based on information from California Regional Multiple Listing Service, Inc. as of November 2nd, 2025 at 3:15pm PST. This information is for your personal, non-commercial use and may not be used for any purpose other than to identify prospective properties you may be interested in purchasing. Display of MLS data is usually deemed reliable but is NOT guaranteed accurate by the MLS. Buyers are responsible for verifying the accuracy of all information and should investigate the data themselves or retain appropriate professionals. Information from sources other than the Listing Agent may have been included in the MLS data. Unless otherwise specified in writing, Broker/Agent has not and will not verify any information obtained from other sources. The Broker/Agent providing the information contained herein may or may not have been the Listing and/or Selling Agent.



