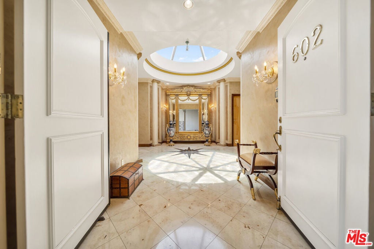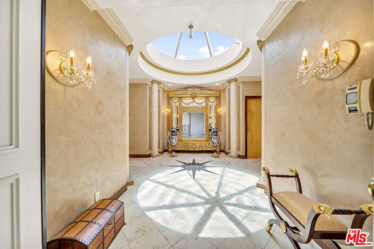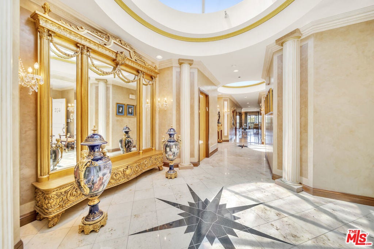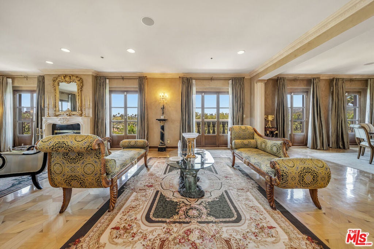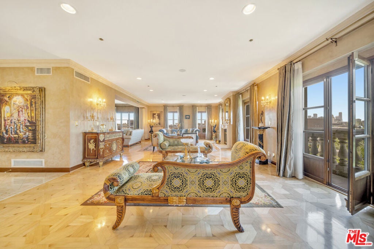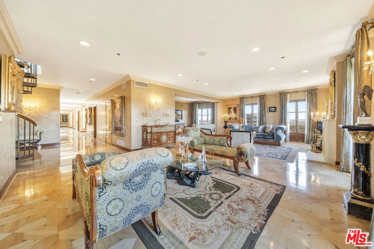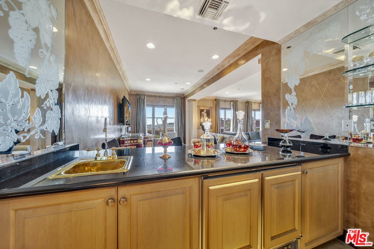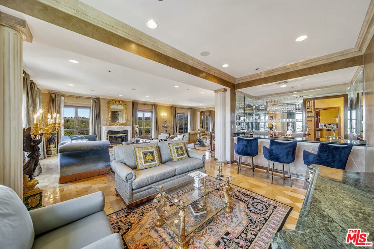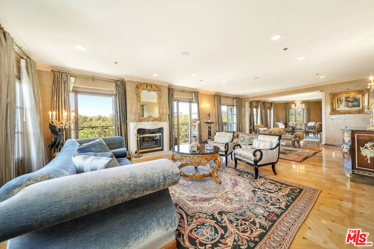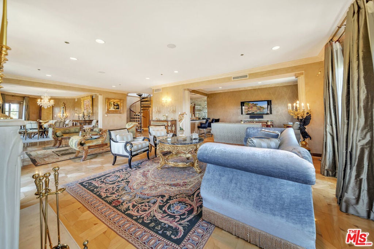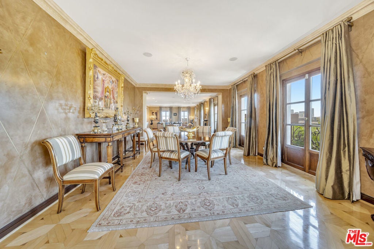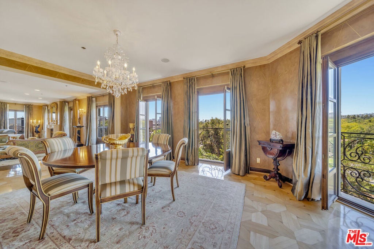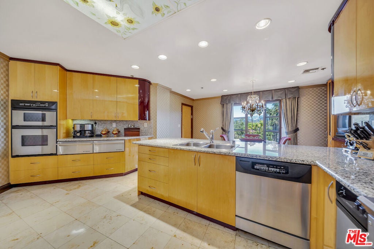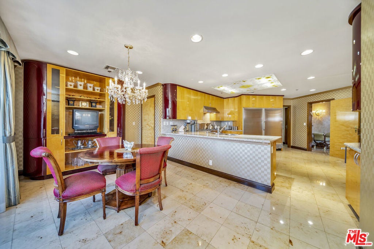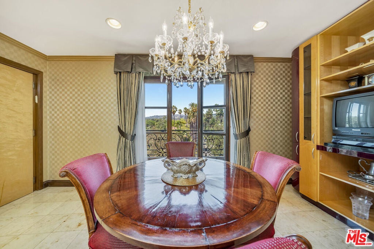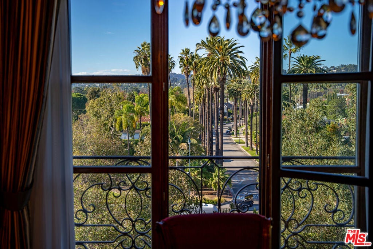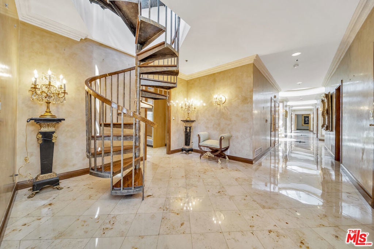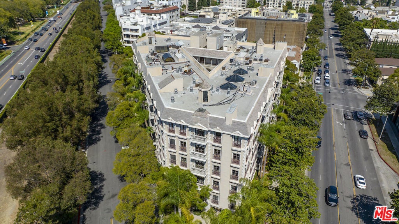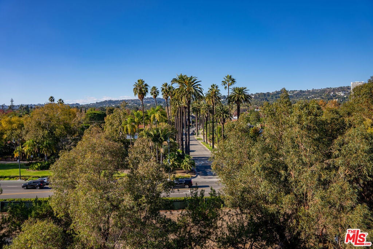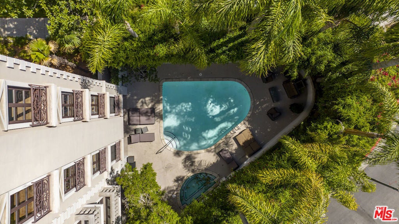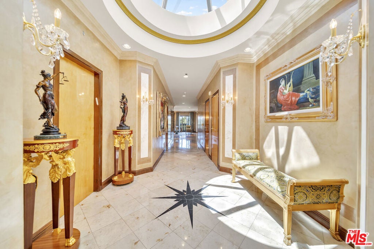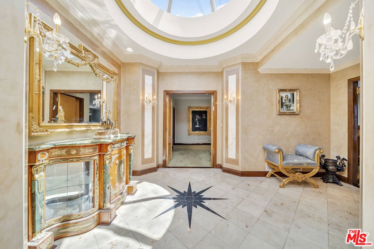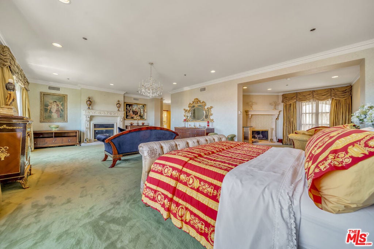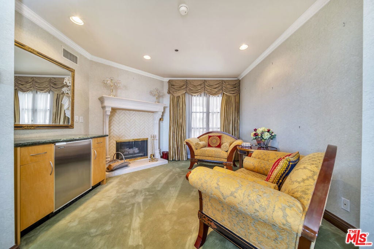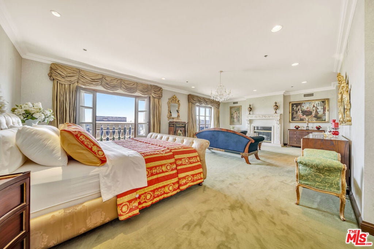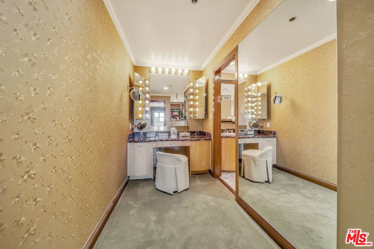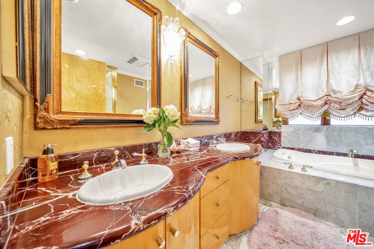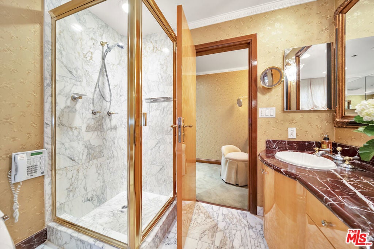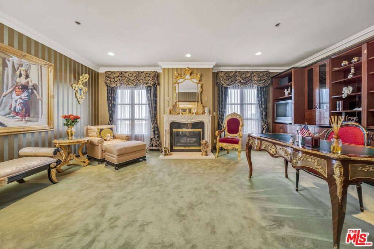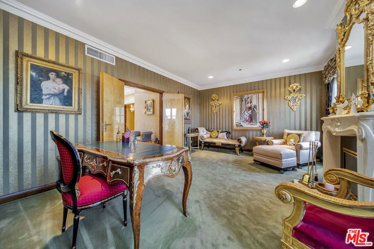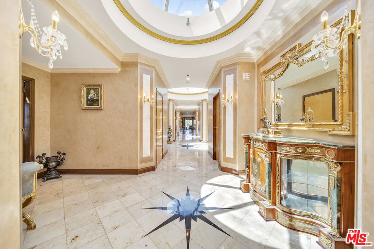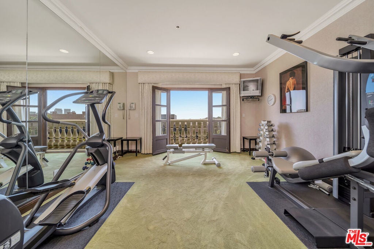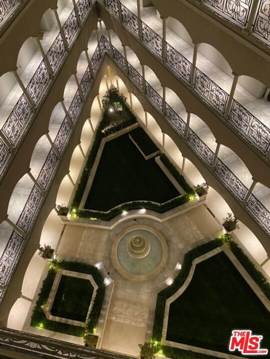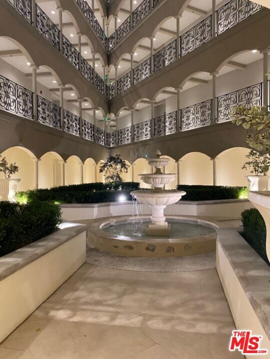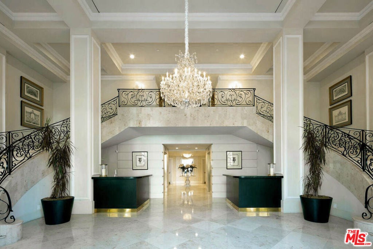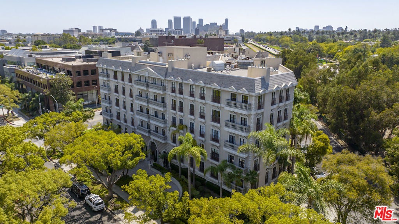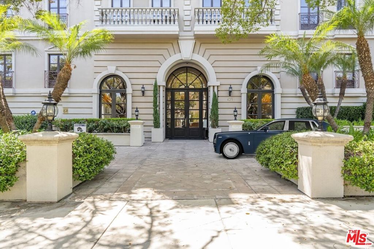- 6 Beds
- 8 Baths
- 5,385 Sqft
- .8 Acres
425 Maple Drive # Ph 602
This regal penthouse in the iconic Le Faubourg building, which has been home to celebrities, offers over 5,300 sq ft of impressive unobstructed panoramic views from Beverly Hills to Downtown LA. This penthouse offers privacy and high security. 6 bedrooms, 7.5 baths, 4 fireplaces, a large chef's kitchen, formal living room with wet bar, formal dining room, library, separate service entrance and 3 dramatic pyramid skylights, flood the penthouse with natural light. The oversized primary suite includes two fireplaces, a sitting area, large walk in cedar closets and an opulent marble bath. French doors lead to multiple balconies, while a spiral staircase leads to the private rooftop, spanning over 700 sq ft, overlooking Beverly Hills and beyond. Full-service luxury begins when you pull into the driveway and are greeted by an onsite valet. Additional amenities include a large private storage room, 24-hour doormen, concierge, security, pool/spa and gym. Moments from Rodeo Drive, Sunset Blvd, and everything Beverly Hills has to offer. A rare opportunity to own this landmark Beverly Hills Penthouse in the world- famous 90210.
Essential Information
- MLS® #25573601
- Price$11,500,000
- Bedrooms6
- Bathrooms8.00
- Full Baths8
- Square Footage5,385
- Acres0.80
- Year Built1990
- TypeResidential
- Sub-TypeCondominium
- StyleFrench/Provincial
- StatusActive
Community Information
- Address425 Maple Drive # Ph 602
- AreaC01 - Beverly Hills
- CityBeverly Hills
- CountyLos Angeles
- Zip Code90210
Amenities
- Parking Spaces3
- ViewCity Lights, Mountain(s)
- Has PoolYes
- PoolHeated, In Ground, Association
Amenities
Controlled Access, Pool, Spa/Hot Tub, Security
Parking
Circular Driveway, Door-Multi, Driveway, Garage, Gated, Valet
Garages
Circular Driveway, Door-Multi, Driveway, Garage, Gated, Valet
Interior
- HeatingCentral
- CoolingCentral Air, Dual
- FireplaceYes
- FireplacesLiving Room, Library
- # of Stories6
- StoriesOne
Interior Features
Walk-In Pantry, Walk-In Closet(s)
Appliances
Dishwasher, Gas Cooktop, Disposal, Microwave, Oven, Refrigerator, Range Hood, Trash Compactor, Dryer, Washer, Warming Drawer
Additional Information
- Date ListedSeptember 18th, 2025
- Days on Market12
- ZoningBHR4
- HOA Fees4739
- HOA Fees Freq.Monthly
Listing Details
- AgentCory Green
- OfficeThe Hills Premier Realty
Cory Green, The Hills Premier Realty.
Based on information from California Regional Multiple Listing Service, Inc. as of September 30th, 2025 at 5:35am PDT. This information is for your personal, non-commercial use and may not be used for any purpose other than to identify prospective properties you may be interested in purchasing. Display of MLS data is usually deemed reliable but is NOT guaranteed accurate by the MLS. Buyers are responsible for verifying the accuracy of all information and should investigate the data themselves or retain appropriate professionals. Information from sources other than the Listing Agent may have been included in the MLS data. Unless otherwise specified in writing, Broker/Agent has not and will not verify any information obtained from other sources. The Broker/Agent providing the information contained herein may or may not have been the Listing and/or Selling Agent.



