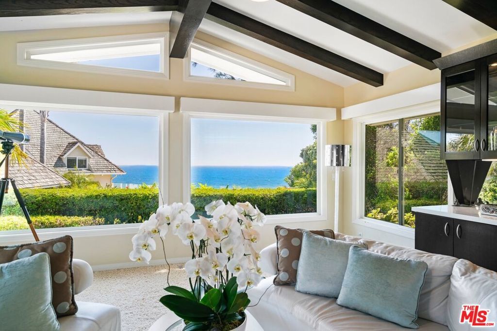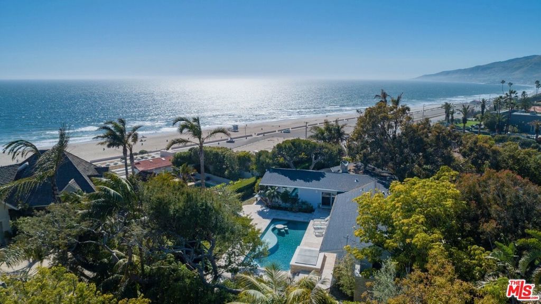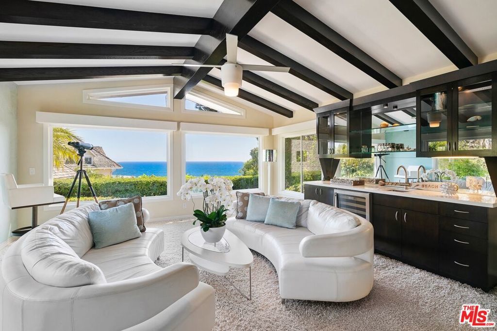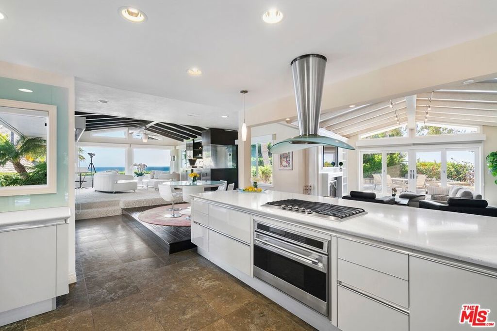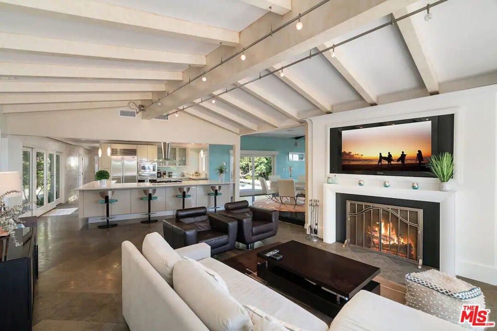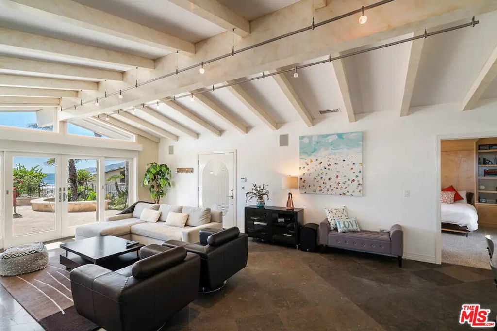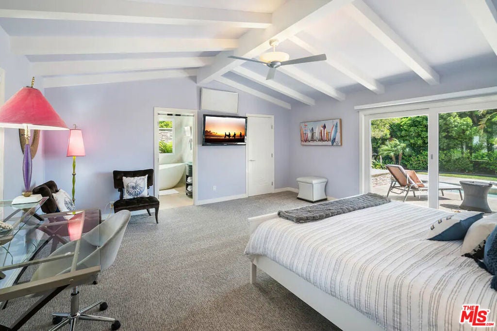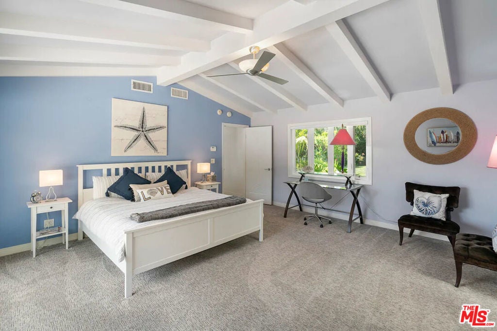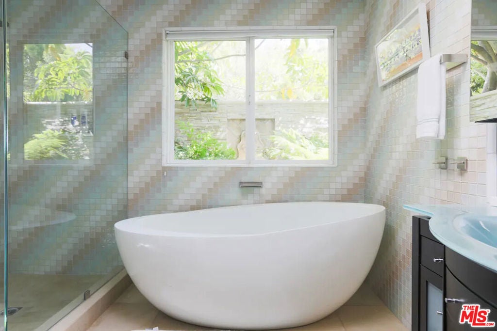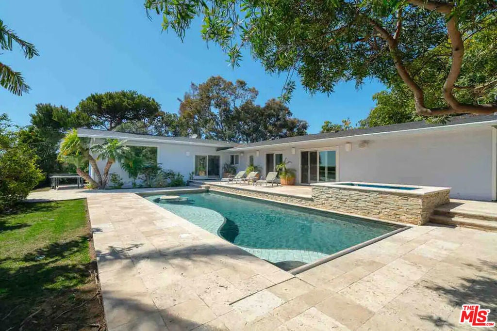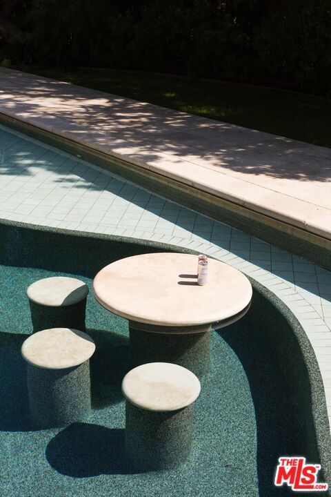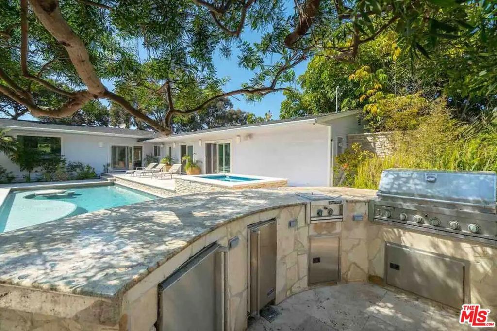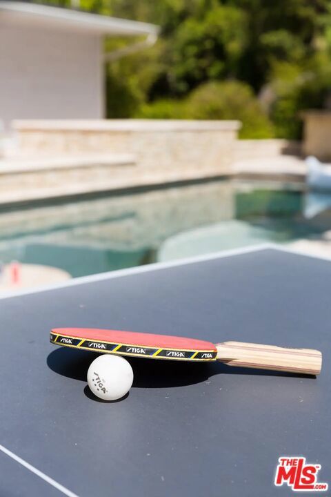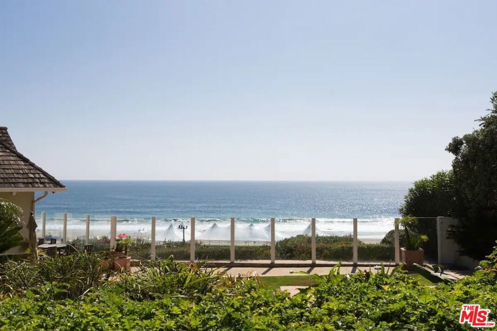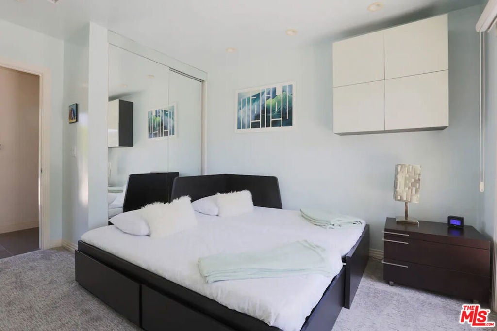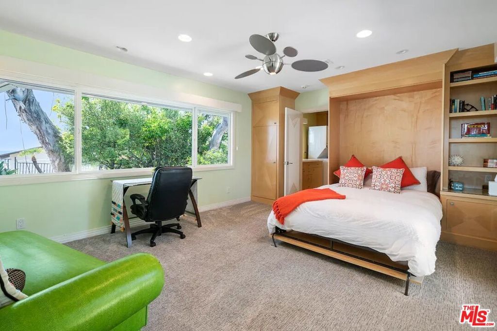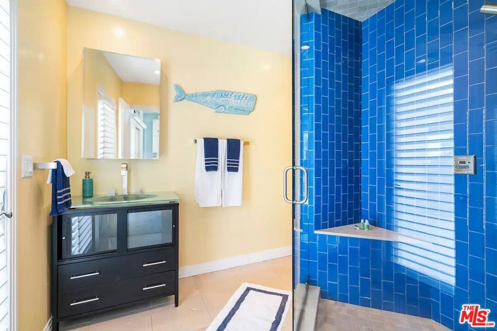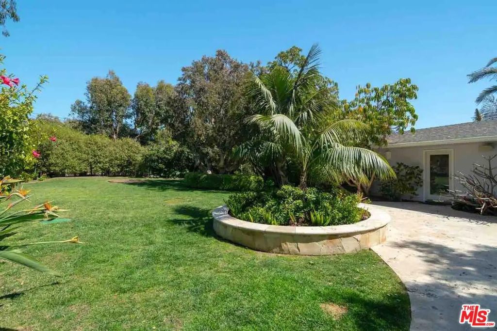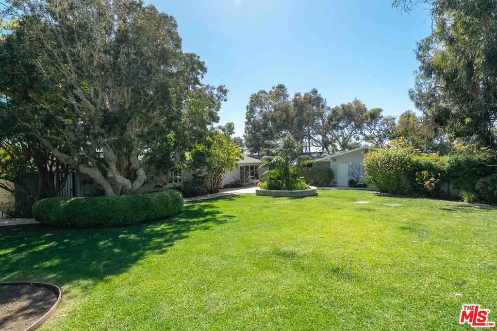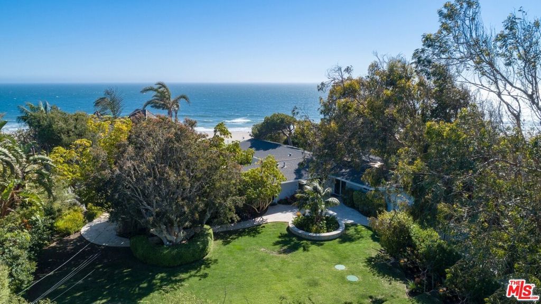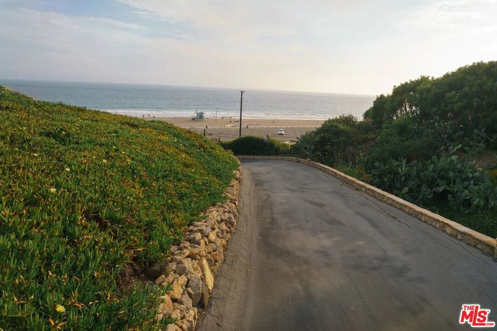- 3 Beds
- 4 Baths
- 2,511 Sqft
- .69 Acres
30181 Pacific Coast Highway
Welcome home to this incredible, sun filled single-story house in the heart of Malibu. Overlooking Zuma Beach, this updated 3 bedroom, 3 1/2 bathroom home has ocean views from every room while enjoying complete privacy. The grounds feature a massive, beautifully landscaped yard, pool with a sunken table and built-in stools, jacuzzi, fire pit, and large barbecue grill. The light and airy floor plan has plenty of room to entertain with two large living rooms, dining room, wet bar, and an open plan Chef's kitchen with custom Italian cabinetry and large breakfast bar. Caesar stone countertops and ultra-modern Stainless steel appliances complete the kitchen. The primary bedroom comes with a king size bed, Cedar walk-in closet, modern freestanding soaking tub, and glass shower. Two other spacious bedrooms with en suite bathrooms and a steam shower round out the property. Take a two-minute walk down to the beach and watch the dolphins surf the waves as you take in the fresh salty air. This house has it all and is awaiting to be your perfect Malibu oasis! (Rent for summer months June, July and August is $30,200 per month)
Essential Information
- MLS® #25574481
- Price$21,400
- Bedrooms3
- Bathrooms4.00
- Full Baths3
- Half Baths1
- Square Footage2,511
- Acres0.69
- Year Built1954
- TypeResidential Lease
- Sub-TypeSingle Family Residence
- StyleRanch
- StatusActive
Community Information
- Address30181 Pacific Coast Highway
- AreaC33 - Malibu
- CityMalibu
- CountyLos Angeles
- Zip Code90265
Amenities
- UtilitiesGardener
- Parking Spaces2
- ParkingDoor-Multi, Garage
- # of Garages2
- GaragesDoor-Multi, Garage
- ViewMountain(s), Ocean
- Has PoolYes
Pool
Heated, In Ground, Private, Pool Cover, Salt Water
Interior
- InteriorCarpet, Tile, Wood
- HeatingCentral, Fireplace(s)
- CoolingCentral Air
- FireplaceYes
- FireplacesGreat Room
- # of Stories1
- StoriesOne
Interior Features
Ceiling Fan(s), Separate/Formal Dining Room, Open Floorplan, Utility Room, Walk-In Closet(s), Track Lighting
Appliances
Barbecue, Double Oven, Dishwasher, Gas Cooktop, Disposal, Gas Oven, Microwave, Oven, Refrigerator, Dryer, Washer
Exterior
- ExteriorHardiPlank Type
- Exterior FeaturesBrick Driveway
- Lot DescriptionLawn, Landscaped
- WindowsBlinds, Custom Covering(s)
- ConstructionHardiPlank Type
- FoundationSlab
Additional Information
- Date ListedAugust 5th, 2025
- Days on Market34
- ZoningLCRA20000*
Listing Details
- AgentKyle Giese
- OfficeResident Group
Kyle Giese, Resident Group.
Based on information from California Regional Multiple Listing Service, Inc. as of September 8th, 2025 at 12:56am PDT. This information is for your personal, non-commercial use and may not be used for any purpose other than to identify prospective properties you may be interested in purchasing. Display of MLS data is usually deemed reliable but is NOT guaranteed accurate by the MLS. Buyers are responsible for verifying the accuracy of all information and should investigate the data themselves or retain appropriate professionals. Information from sources other than the Listing Agent may have been included in the MLS data. Unless otherwise specified in writing, Broker/Agent has not and will not verify any information obtained from other sources. The Broker/Agent providing the information contained herein may or may not have been the Listing and/or Selling Agent.



