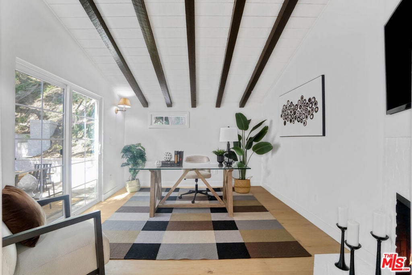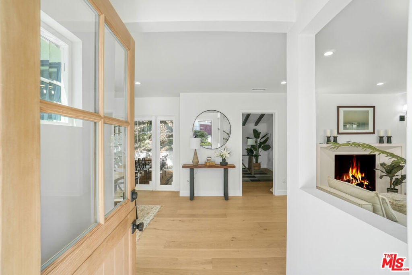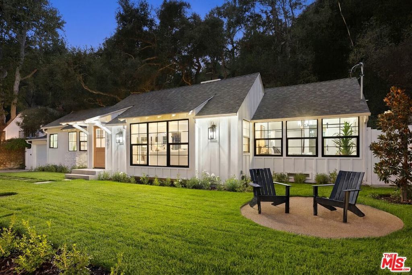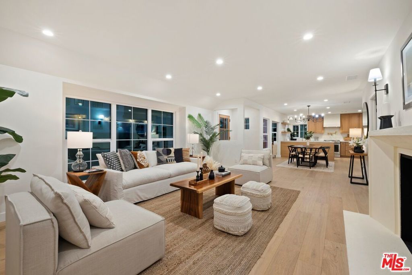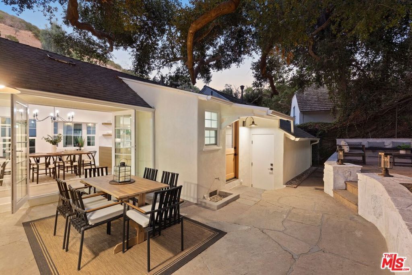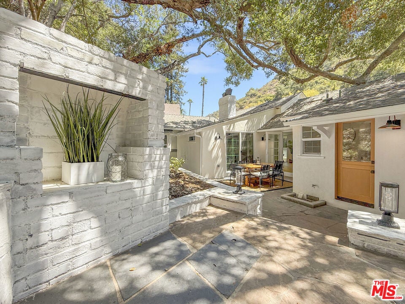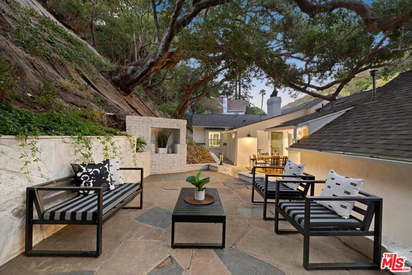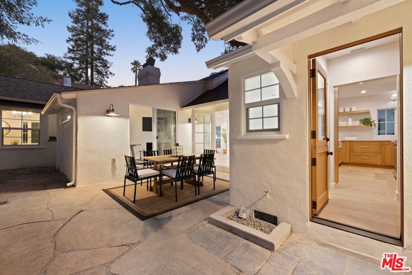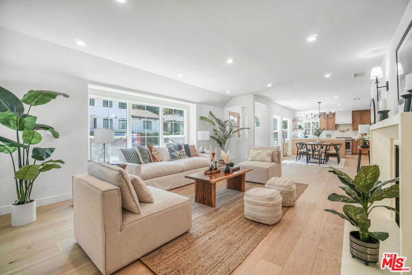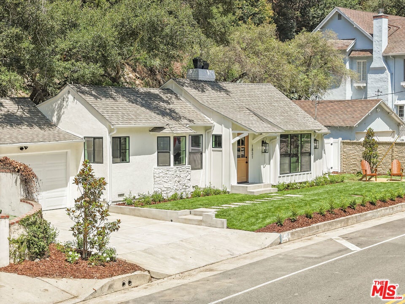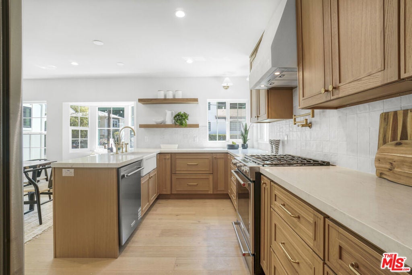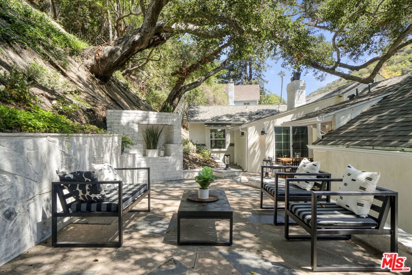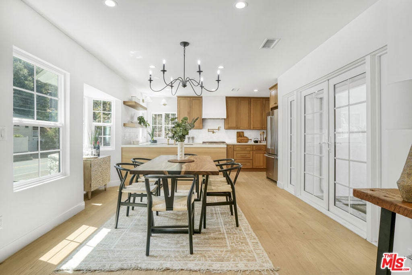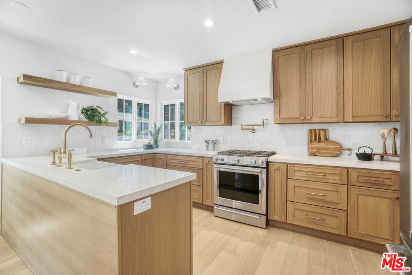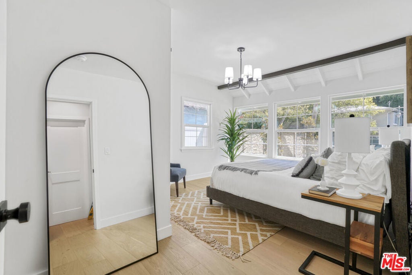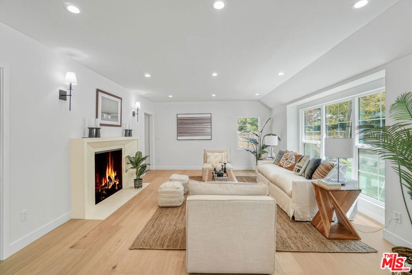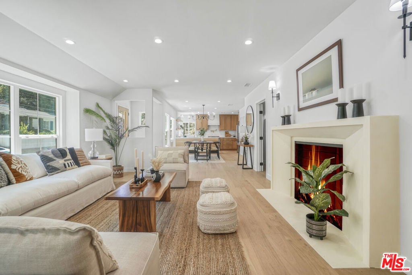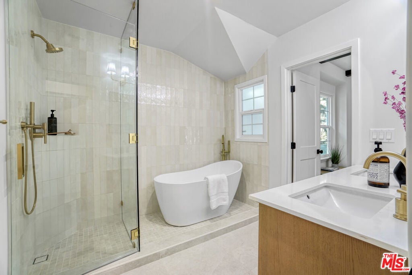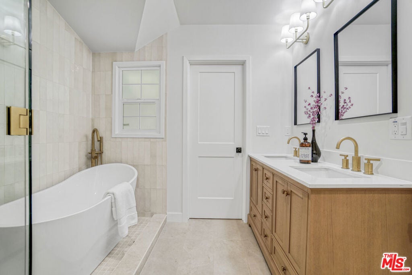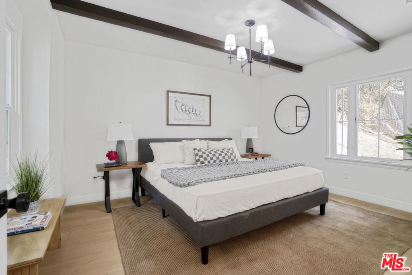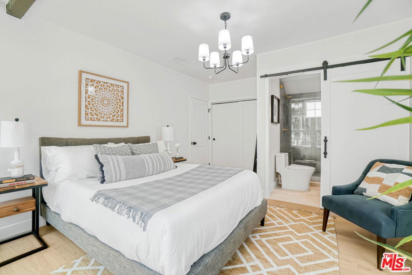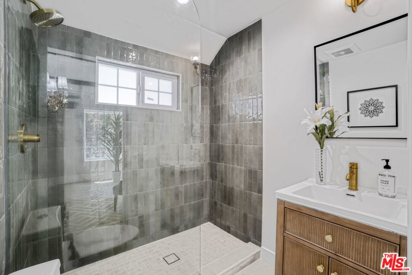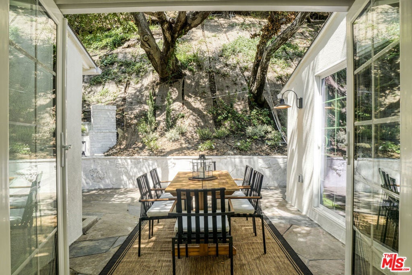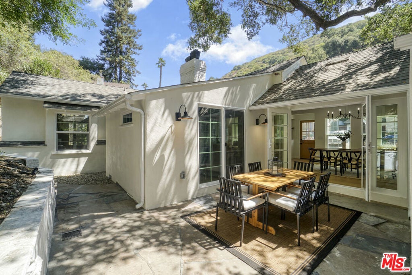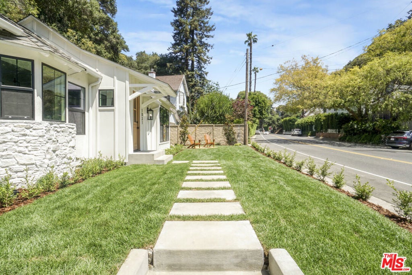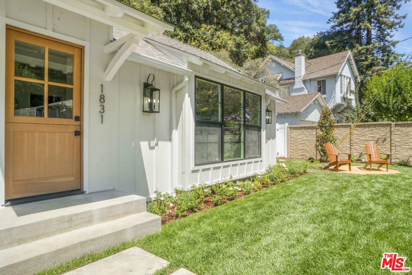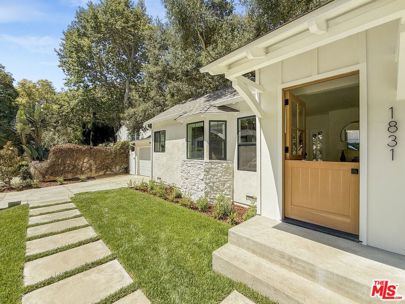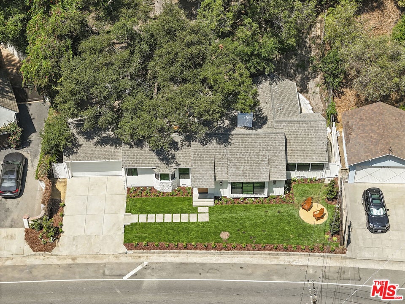- 3 Beds
- 3 Baths
- 1,389 Sqft
- .31 Acres
1831 Benedict Canyon Drive
What you need to know: Newly completed 3 bed + 2.5 bath residence showcasing 1,389 sqft of thoughtful architecture and custom design. The open layout highlights wide-plank white oak floors, clean lines, and a chef's kitchen with Montreal white quartz counters and premium stainless steel appliances. What we love: The primary suite feels like a retreat with spa-like bath clad in Italian porcelain tile and a private terrace. Two additional bedrooms provide versatility for guests, office, or creative space. Your favorite part of the home will be: The outdoor patios and refined finishes from Vasari plaster walls to energy-efficient Ply Gem windows creating a polished and contemporary living experience. The vibe: Designed for both style and comfort, the home integrates natural light and seamless indoor-outdoor flow, offering elevated yet efficient living. The neighborhood: Located just minutes from Downtown Beverly Hills, you're close to world-class dining, shopping, and entertainment while enjoying the privacy and quiet of Benedict Canyon.
Essential Information
- MLS® #25575027
- Price$1,950,000
- Bedrooms3
- Bathrooms3.00
- Full Baths2
- Half Baths1
- Square Footage1,389
- Acres0.31
- Year Built1940
- TypeResidential
- Sub-TypeSingle Family Residence
- StatusActive
Community Information
- Address1831 Benedict Canyon Drive
- CityBeverly Hills
- CountyLos Angeles
- Zip Code90210
Area
C02 - Beverly Hills Post Office
Amenities
- Parking Spaces2
- ParkingConcrete, Door-Multi, Garage
- # of Garages2
- GaragesConcrete, Door-Multi, Garage
- ViewTrees/Woods
- PoolNone
Interior
- InteriorWood
- HeatingCentral
- CoolingCentral Air
- FireplaceYes
- FireplacesLiving Room
- # of Stories1
- StoriesOne
Interior Features
Open Floorplan, Walk-In Closet(s)
Appliances
Dishwasher, Microwave, Refrigerator, Dryer, Washer
Exterior
- Lot DescriptionBack Yard, Front Yard, Lawn
- WindowsFrench/Mullioned
Additional Information
- Date ListedAugust 7th, 2025
- Days on Market140
- ZoningLARE15
Listing Details
- AgentJeremiah Eden
- OfficeSotheby's International Realty
Price Change History for 1831 Benedict Canyon Drive, Beverly Hills, (MLS® #25575027)
| Date | Details | Change |
|---|---|---|
| Price Reduced from $1,995,000 to $1,950,000 | ||
| Price Reduced from $2,200,000 to $1,995,000 |
Jeremiah Eden, Sotheby's International Realty.
Based on information from California Regional Multiple Listing Service, Inc. as of December 25th, 2025 at 6:41pm PST. This information is for your personal, non-commercial use and may not be used for any purpose other than to identify prospective properties you may be interested in purchasing. Display of MLS data is usually deemed reliable but is NOT guaranteed accurate by the MLS. Buyers are responsible for verifying the accuracy of all information and should investigate the data themselves or retain appropriate professionals. Information from sources other than the Listing Agent may have been included in the MLS data. Unless otherwise specified in writing, Broker/Agent has not and will not verify any information obtained from other sources. The Broker/Agent providing the information contained herein may or may not have been the Listing and/or Selling Agent.



