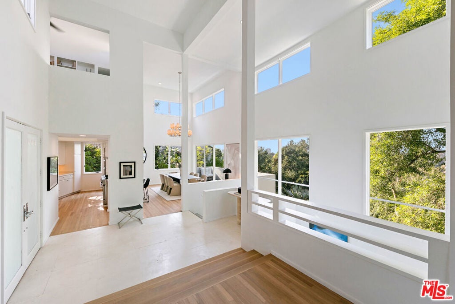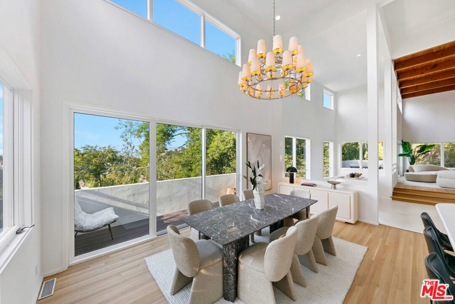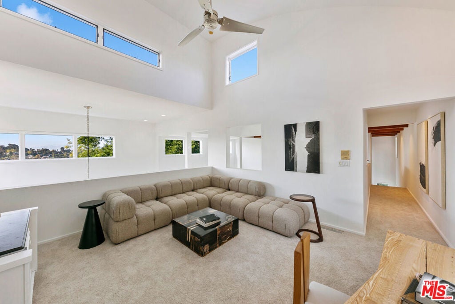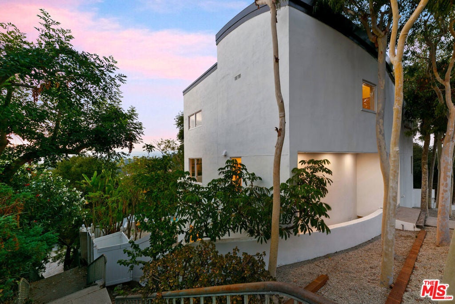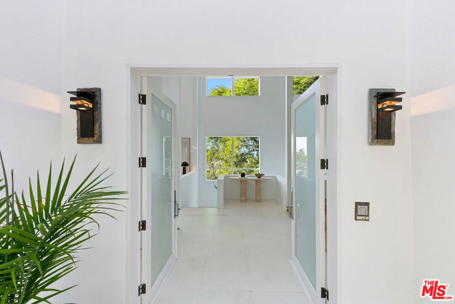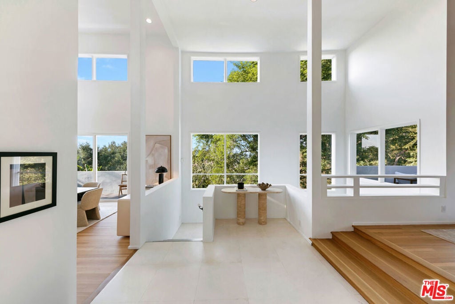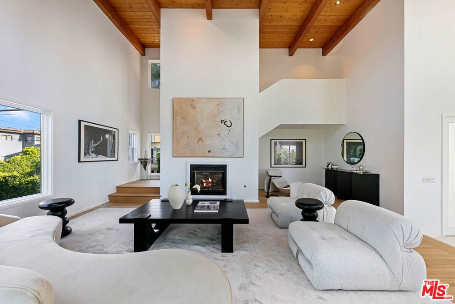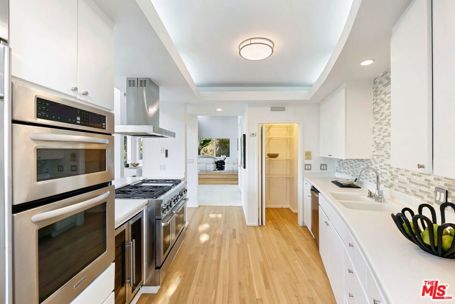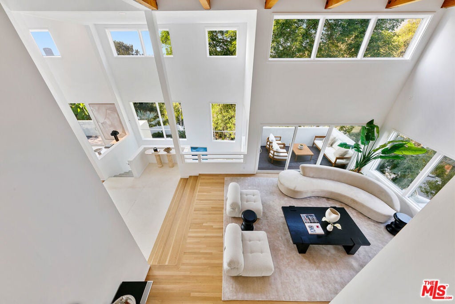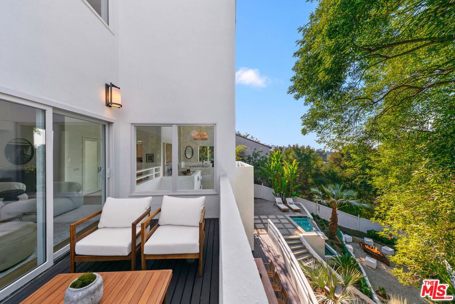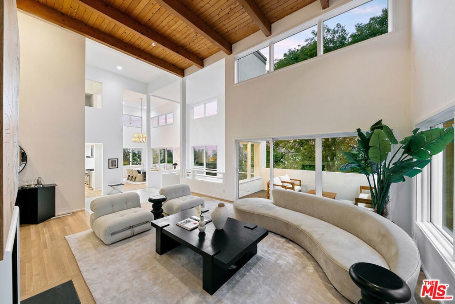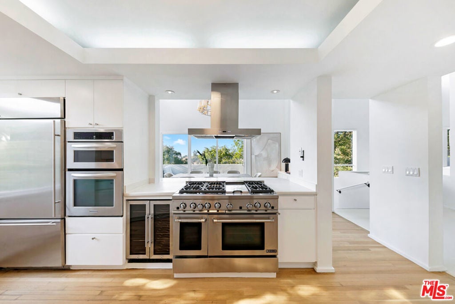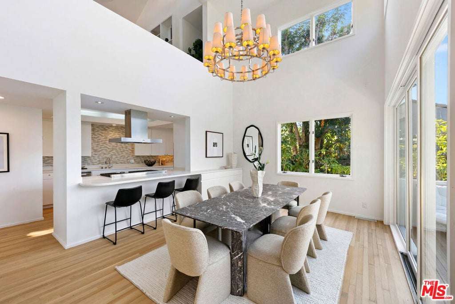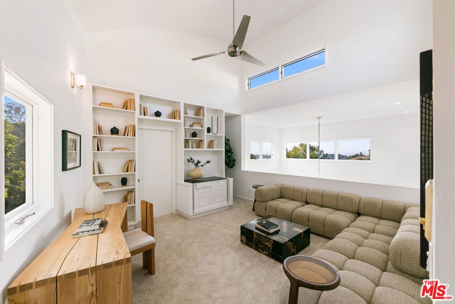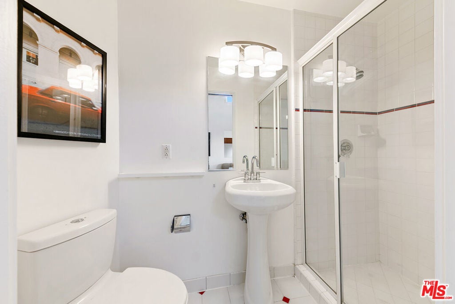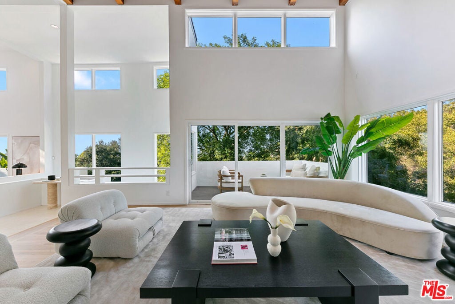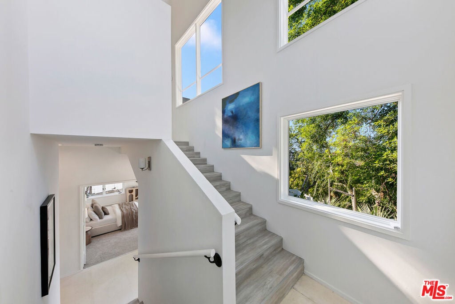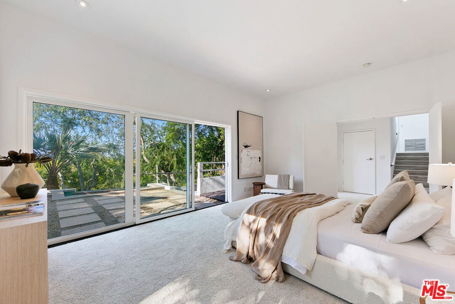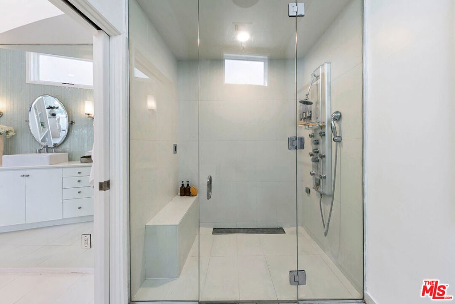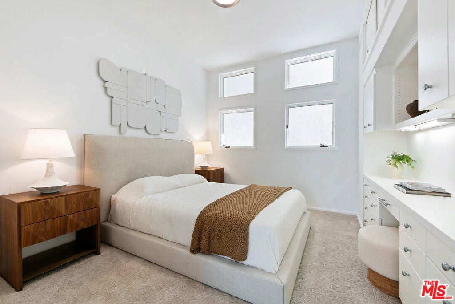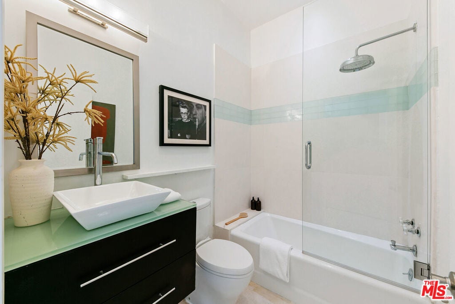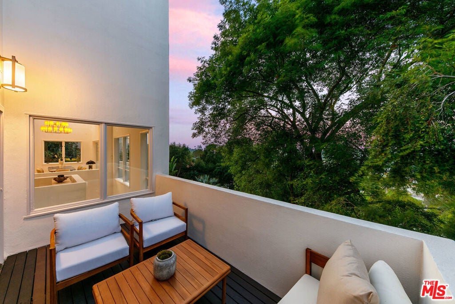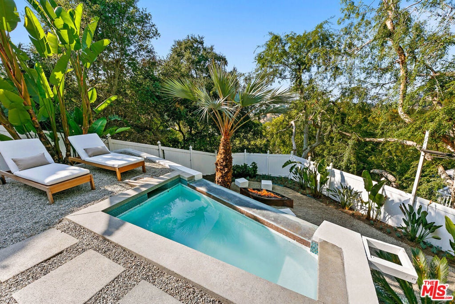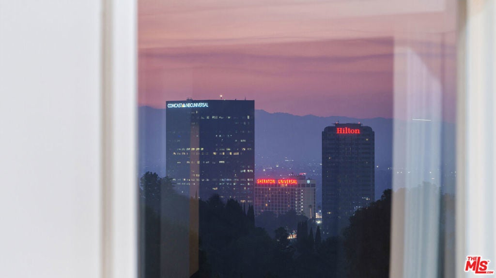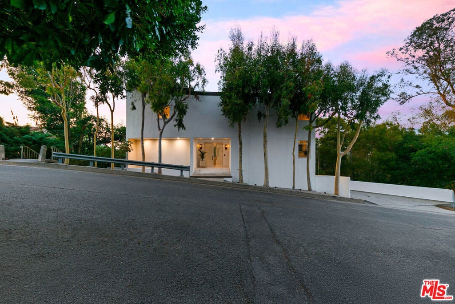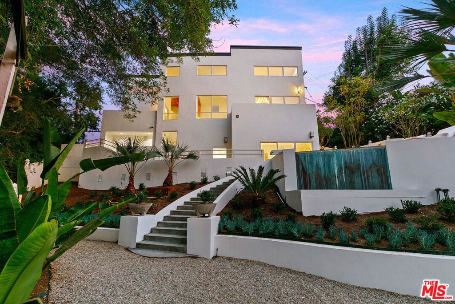- 3 Beds
- 3 Baths
- 3,470 Sqft
- .15 Acres
6969 Woodrow Wilson Drive
As the 1980s came to a close, this architectural home was built to capture the essence of the decade. Perched in the Hollywood Hills, 6969 Woodrow Wilson offers sweeping views of the San Fernando Valley while being just minutes from it all. Inside the nearly 3,500 sq ft home, the vast entry hall immediately conveys the magnitude of its soaring two-story-plus ceilings, creating a gallery-like space ideal for large-scale artwork. The cozy upper loft level, which includes an ensuite, is illuminated by clerestory windows that frame the distant Santa Mountains. The main level seamlessly combines a spacious living room, dining area, open kitchen, and intimate built-in nooks. Recently refinished solid oak floors bring warmth and complement the all-white walls. Designed for both entertaining and everyday living, the home boasts multiple outdoor decks, a spa, and lush landscaping. The lower level, including the oversized primary suite with sliding glass doors opening to the backyard, offers privacy and tranquility. With just two previous owners, the home remains a well-preserved example of its era, offering a timeless design.
Essential Information
- MLS® #25575717
- Price$1,995,000
- Bedrooms3
- Bathrooms3.00
- Full Baths1
- Square Footage3,470
- Acres0.15
- Year Built1990
- TypeResidential
- Sub-TypeSingle Family Residence
- StyleContemporary
- StatusActive
Community Information
- Address6969 Woodrow Wilson Drive
- CityLos Angeles
- CountyLos Angeles
- Zip Code90068
Area
C03 - Sunset Strip - Hollywood Hills West
Amenities
- Parking Spaces4
- ParkingConcrete, Garage, Door-Multi
- # of Garages2
- GaragesConcrete, Garage, Door-Multi
- ViewCity Lights, Canyon
- PoolNone
Interior
- InteriorCarpet, Tile, Wood
- HeatingCentral
- CoolingCentral Air
- FireplaceYes
- FireplacesLiving Room
- # of Stories2
- StoriesTwo
Interior Features
Balcony, High Ceilings, Recessed Lighting, Loft, Separate/Formal Dining Room, Two Story Ceilings
Appliances
Dishwasher, Disposal, Gas Oven, Refrigerator, Dryer, Washer, Gas Cooktop
Exterior
- ExteriorStucco
- Exterior FeaturesRain Gutters
- WindowsDouble Pane Windows
- ConstructionStucco
School Information
- DistrictLos Angeles Unified
Additional Information
- Date ListedAugust 14th, 2025
- Days on Market137
- ZoningLAR1
Listing Details
- AgentAri Wintraub
- OfficeSotheby's International Realty
Ari Wintraub, Sotheby's International Realty.
Based on information from California Regional Multiple Listing Service, Inc. as of December 29th, 2025 at 8:10am PST. This information is for your personal, non-commercial use and may not be used for any purpose other than to identify prospective properties you may be interested in purchasing. Display of MLS data is usually deemed reliable but is NOT guaranteed accurate by the MLS. Buyers are responsible for verifying the accuracy of all information and should investigate the data themselves or retain appropriate professionals. Information from sources other than the Listing Agent may have been included in the MLS data. Unless otherwise specified in writing, Broker/Agent has not and will not verify any information obtained from other sources. The Broker/Agent providing the information contained herein may or may not have been the Listing and/or Selling Agent.



